Mid-sized Kitchen with Soapstone Benchtops Design Ideas
Refine by:
Budget
Sort by:Popular Today
141 - 160 of 6,971 photos
Item 1 of 3
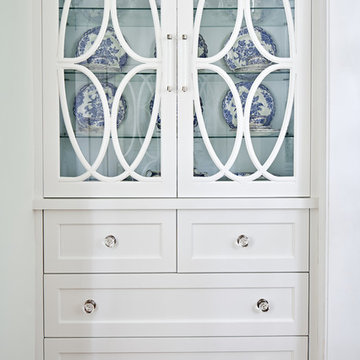
This 1902 San Antonio home was beautiful both inside and out, except for the kitchen, which was dark and dated. The original kitchen layout consisted of a breakfast room and a small kitchen separated by a wall. There was also a very small screened in porch off of the kitchen. The homeowners dreamed of a light and bright new kitchen and that would accommodate a 48" gas range, built in refrigerator, an island and a walk in pantry. At first, it seemed almost impossible, but with a little imagination, we were able to give them every item on their wish list. We took down the wall separating the breakfast and kitchen areas, recessed the new Subzero refrigerator under the stairs, and turned the tiny screened porch into a walk in pantry with a gorgeous blue and white tile floor. The french doors in the breakfast area were replaced with a single transom door to mirror the door to the pantry. The new transoms make quite a statement on either side of the 48" Wolf range set against a marble tile wall. A lovely banquette area was created where the old breakfast table once was and is now graced by a lovely beaded chandelier. Pillows in shades of blue and white and a custom walnut table complete the cozy nook. The soapstone island with a walnut butcher block seating area adds warmth and character to the space. The navy barstools with chrome nailhead trim echo the design of the transoms and repeat the navy and chrome detailing on the custom range hood. A 42" Shaws farmhouse sink completes the kitchen work triangle. Off of the kitchen, the small hallway to the dining room got a facelift, as well. We added a decorative china cabinet and mirrored doors to the homeowner's storage closet to provide light and character to the passageway. After the project was completed, the homeowners told us that "this kitchen was the one that our historic house was always meant to have." There is no greater reward for what we do than that.
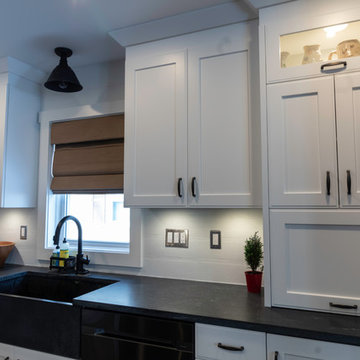
Photos by Jeremy Dupuie
Design ideas for a mid-sized contemporary u-shaped eat-in kitchen in Detroit with a farmhouse sink, recessed-panel cabinets, white cabinets, soapstone benchtops, white splashback, timber splashback, black appliances, medium hardwood floors, with island, multi-coloured floor and grey benchtop.
Design ideas for a mid-sized contemporary u-shaped eat-in kitchen in Detroit with a farmhouse sink, recessed-panel cabinets, white cabinets, soapstone benchtops, white splashback, timber splashback, black appliances, medium hardwood floors, with island, multi-coloured floor and grey benchtop.
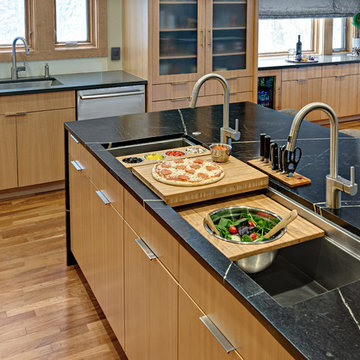
Design ideas for a mid-sized contemporary l-shaped eat-in kitchen in Minneapolis with an undermount sink, flat-panel cabinets, medium wood cabinets, soapstone benchtops, green splashback, glass sheet splashback, stainless steel appliances, medium hardwood floors, with island, orange floor and green benchtop.
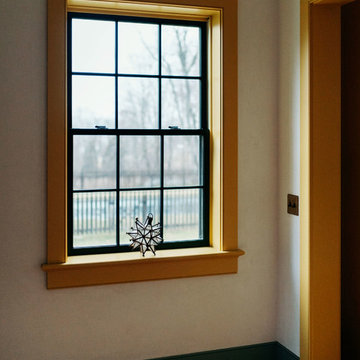
Design ideas for a mid-sized country kitchen in New York with a farmhouse sink, shaker cabinets, yellow cabinets, soapstone benchtops, black splashback, stone slab splashback, stainless steel appliances, light hardwood floors, with island and black benchtop.
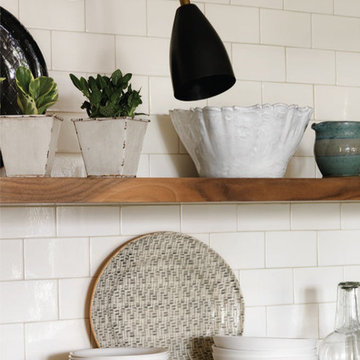
This kitchen was designed by Bilotta senior designer, Randy O’Kane, CKD with (and for) interior designer Blair Harris. The apartment is located in a turn-of-the-20th-century Manhattan brownstone and the kitchen (which was originally at the back of the apartment) was relocated to the front in order to gain more light in the heart of the home. Blair really wanted the cabinets to be a dark blue color and opted for Farrow & Ball’s “Railings”. In order to make sure the space wasn’t too dark, Randy suggested open shelves in natural walnut vs. traditional wall cabinets along the back wall. She complemented this with white crackled ceramic tiles and strips of LED lights hidden under the shelves, illuminating the space even more. The cabinets are Bilotta’s private label line, the Bilotta Collection, in a 1” thick, Shaker-style door with walnut interiors. The flooring is oak in a herringbone pattern and the countertops are Vermont soapstone. The apron-style sink is also made of soapstone and is integrated with the countertop. Blair opted for the trending unlacquered brass hardware from Rejuvenation’s “Massey” collection which beautifully accents the blue cabinetry and is then repeated on both the “Chagny” Lacanche range and the bridge-style Waterworks faucet.
The space was designed in such a way as to use the island to separate the primary cooking space from the living and dining areas. The island could be used for enjoying a less formal meal or as a plating area to pass food into the dining area.
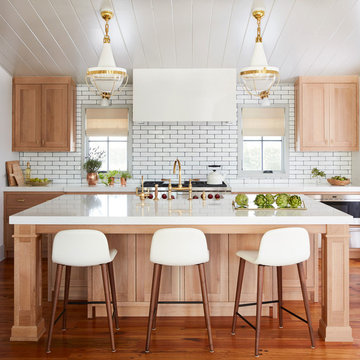
Design ideas for a mid-sized transitional galley kitchen in Jacksonville with a double-bowl sink, light wood cabinets, soapstone benchtops, white splashback, subway tile splashback, stainless steel appliances, with island, brown floor, shaker cabinets and medium hardwood floors.
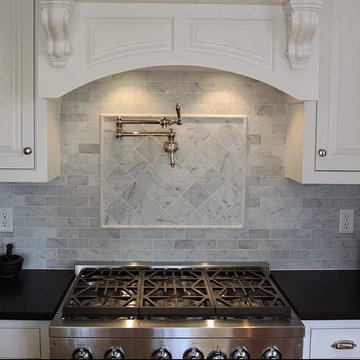
Mid-sized transitional single-wall separate kitchen in New York with beaded inset cabinets, white cabinets, soapstone benchtops, grey splashback, stone tile splashback and stainless steel appliances.
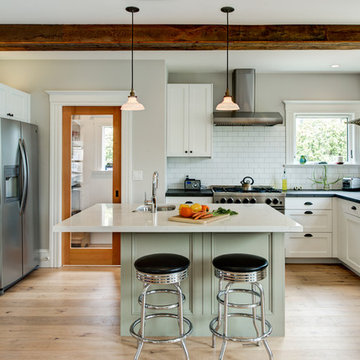
Treve Johnson
This is an example of a mid-sized eclectic l-shaped open plan kitchen in San Francisco with a farmhouse sink, shaker cabinets, white cabinets, soapstone benchtops, white splashback, subway tile splashback, stainless steel appliances, light hardwood floors, with island and brown floor.
This is an example of a mid-sized eclectic l-shaped open plan kitchen in San Francisco with a farmhouse sink, shaker cabinets, white cabinets, soapstone benchtops, white splashback, subway tile splashback, stainless steel appliances, light hardwood floors, with island and brown floor.
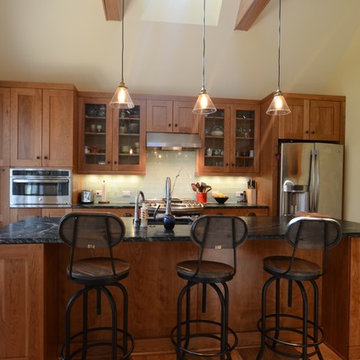
Sunday Kitchen & Bath sundaykb.com 240.314.7011 Evening & Weekend Hours
Photo of a mid-sized arts and crafts single-wall kitchen in DC Metro with an undermount sink, shaker cabinets, medium wood cabinets, soapstone benchtops, grey splashback, glass tile splashback, stainless steel appliances, light hardwood floors, with island and brown floor.
Photo of a mid-sized arts and crafts single-wall kitchen in DC Metro with an undermount sink, shaker cabinets, medium wood cabinets, soapstone benchtops, grey splashback, glass tile splashback, stainless steel appliances, light hardwood floors, with island and brown floor.
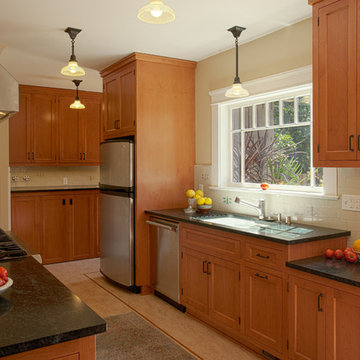
Photo of a mid-sized arts and crafts galley separate kitchen in Los Angeles with an undermount sink, recessed-panel cabinets, light wood cabinets, white splashback, subway tile splashback, stainless steel appliances and soapstone benchtops.
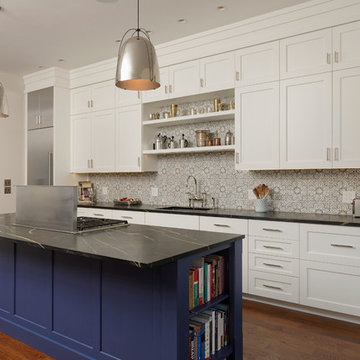
Georgetown, Washington DC Transitional Turn-of-the-Century Rowhouse Kitchen Design by #SarahTurner4JenniferGilmer in collaboration with architect Christian Zapatka. Photography by Bob Narod. http://www.gilmerkitchens.com/
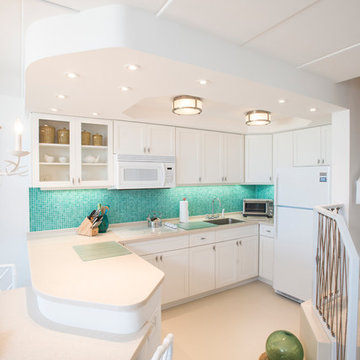
Photo by Coastal Style Magazine
This is an example of a mid-sized beach style l-shaped kitchen in Other with a single-bowl sink, recessed-panel cabinets, white cabinets, soapstone benchtops, green splashback, glass tile splashback, white appliances, porcelain floors, a peninsula and beige floor.
This is an example of a mid-sized beach style l-shaped kitchen in Other with a single-bowl sink, recessed-panel cabinets, white cabinets, soapstone benchtops, green splashback, glass tile splashback, white appliances, porcelain floors, a peninsula and beige floor.
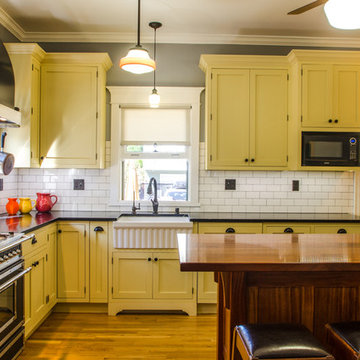
Jonathan Salmon, the designer, raised the wall between the laundry room and kitchen, creating an open floor plan with ample space on three walls for cabinets and appliances. He widened the entry to the dining room to improve sightlines and flow. Rebuilding a glass block exterior wall made way for rep production Windows and a focal point cooking station A custom-built island provides storage, breakfast bar seating, and surface for food prep and buffet service. The fittings finishes and fixtures are in tune with the homes 1907. architecture, including soapstone counter tops and custom painted schoolhouse lighting. It's the yellow painted shaker style cabinets that steal the show, offering a colorful take on the vintage inspired design and a welcoming setting for everyday get to gathers..
Pradhan Studios Photography
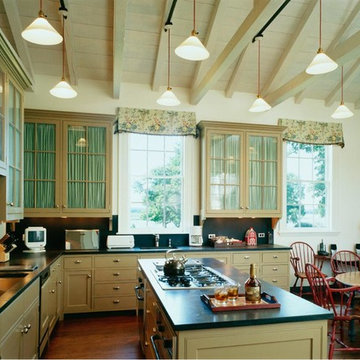
Philip Beaurline
Mid-sized traditional l-shaped eat-in kitchen in Richmond with a double-bowl sink, flat-panel cabinets, green cabinets, soapstone benchtops, black splashback, stone slab splashback, stainless steel appliances, medium hardwood floors and with island.
Mid-sized traditional l-shaped eat-in kitchen in Richmond with a double-bowl sink, flat-panel cabinets, green cabinets, soapstone benchtops, black splashback, stone slab splashback, stainless steel appliances, medium hardwood floors and with island.
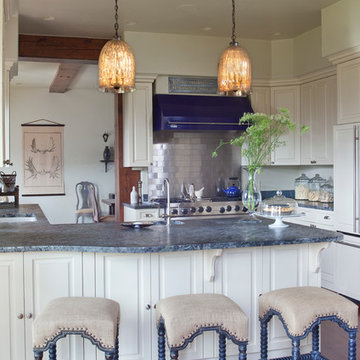
photography by james ray spahn
Photo of a mid-sized country separate kitchen in Denver with an undermount sink, soapstone benchtops, metallic splashback, metal splashback, panelled appliances, dark hardwood floors, a peninsula, raised-panel cabinets, beige cabinets and blue benchtop.
Photo of a mid-sized country separate kitchen in Denver with an undermount sink, soapstone benchtops, metallic splashback, metal splashback, panelled appliances, dark hardwood floors, a peninsula, raised-panel cabinets, beige cabinets and blue benchtop.
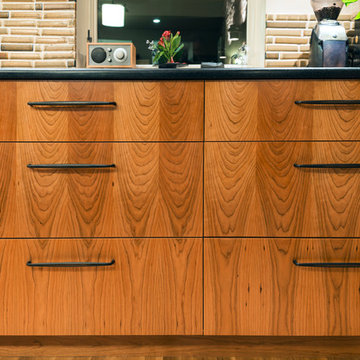
Custom Meadowlark grain-matched cherry cabinetry in kitchen using crotch cherry. This home was design and built by Meadowlark Design+Build using aging in place design strategies. This kitchen area was designed and built using aging in place design strategies by Meadowlark Design+Build in Ann Arbor, Michigan
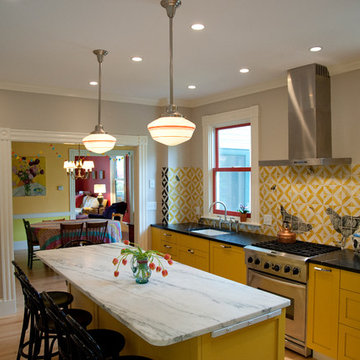
Mid-sized eclectic l-shaped separate kitchen in Boston with an undermount sink, shaker cabinets, yellow cabinets, soapstone benchtops, ceramic splashback and stainless steel appliances.

Mid-sized transitional l-shaped kitchen in Detroit with an undermount sink, shaker cabinets, white cabinets, soapstone benchtops, white splashback, subway tile splashback, stainless steel appliances, vinyl floors, no island, grey floor and black benchtop.
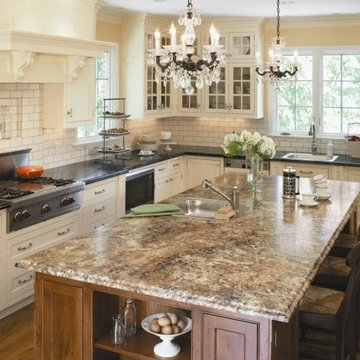
Mid-sized traditional l-shaped separate kitchen in Nashville with a drop-in sink, shaker cabinets, white cabinets, soapstone benchtops, white splashback, subway tile splashback, panelled appliances, dark hardwood floors, with island and brown floor.

Photo of a mid-sized traditional galley separate kitchen in Boston with a single-bowl sink, shaker cabinets, green cabinets, soapstone benchtops, beige splashback, stainless steel appliances, medium hardwood floors, with island, brown floor and green benchtop.
Mid-sized Kitchen with Soapstone Benchtops Design Ideas
8