Mid-sized Kitchen with Solid Surface Benchtops Design Ideas
Refine by:
Budget
Sort by:Popular Today
61 - 80 of 32,144 photos
Item 1 of 3
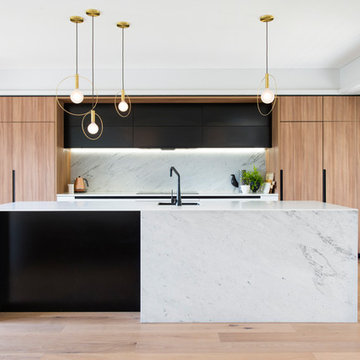
Modern kitchen design with layered materials and textures.
Image: Nicole England
Mid-sized contemporary galley kitchen in Sydney with an undermount sink, light wood cabinets, solid surface benchtops, white splashback, marble splashback, stainless steel appliances, light hardwood floors and with island.
Mid-sized contemporary galley kitchen in Sydney with an undermount sink, light wood cabinets, solid surface benchtops, white splashback, marble splashback, stainless steel appliances, light hardwood floors and with island.
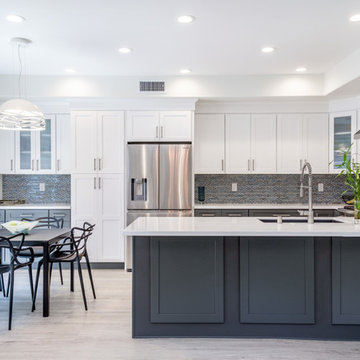
Mid-sized transitional u-shaped eat-in kitchen in Orange County with an undermount sink, shaker cabinets, white cabinets, multi-coloured splashback, stainless steel appliances, light hardwood floors, a peninsula, beige floor, solid surface benchtops and matchstick tile splashback.
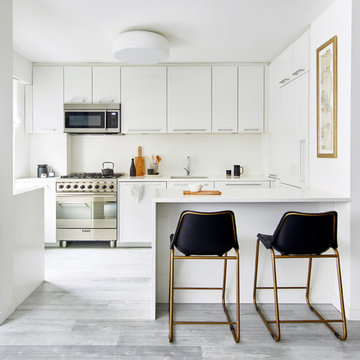
Jacob Snavely
Inspiration for a mid-sized contemporary galley eat-in kitchen in New York with flat-panel cabinets, white cabinets, solid surface benchtops, white splashback, stainless steel appliances, grey floor, an undermount sink, a peninsula, glass sheet splashback, vinyl floors and white benchtop.
Inspiration for a mid-sized contemporary galley eat-in kitchen in New York with flat-panel cabinets, white cabinets, solid surface benchtops, white splashback, stainless steel appliances, grey floor, an undermount sink, a peninsula, glass sheet splashback, vinyl floors and white benchtop.
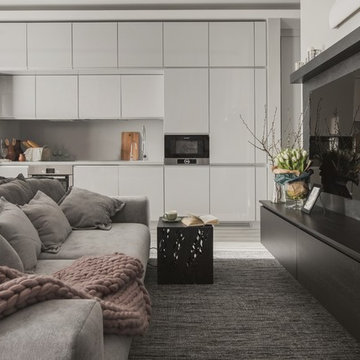
архитектор Илона Болейшиц. фотограф Меликсенцева Ольга
Inspiration for a mid-sized contemporary single-wall open plan kitchen in Moscow with an undermount sink, flat-panel cabinets, white cabinets, solid surface benchtops, white splashback, stainless steel appliances, light hardwood floors, no island, engineered quartz splashback, grey floor, grey benchtop and recessed.
Inspiration for a mid-sized contemporary single-wall open plan kitchen in Moscow with an undermount sink, flat-panel cabinets, white cabinets, solid surface benchtops, white splashback, stainless steel appliances, light hardwood floors, no island, engineered quartz splashback, grey floor, grey benchtop and recessed.
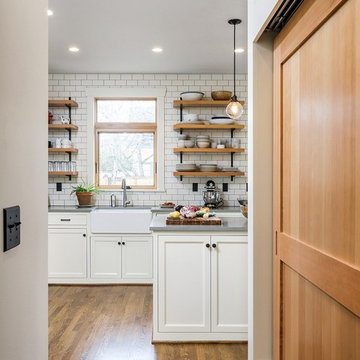
This home was built in 1904 in the historic district of Ladd’s Addition, Portland’s oldest planned residential development. Right Arm Construction remodeled the kitchen, entryway/pantry, powder bath and main bath. Also included was structural work in the basement and upgrading the plumbing and electrical.
Finishes include:
Countertops for all vanities- Pental Quartz, Color: Altea
Kitchen cabinetry: Custom: inlay, shaker style.
Trim: CVG Fir
Custom shelving in Kitchen-Fir with custom fabricated steel brackets
Bath Vanities: Custom: CVG Fir
Tile: United Tile
Powder Bath Floor: hex tile from Oregon Tile & Marble
Light Fixtures for Kitchen & Powder Room: Rejuvenation
Light Fixtures Bathroom: Schoolhouse Electric
Flooring: White Oak
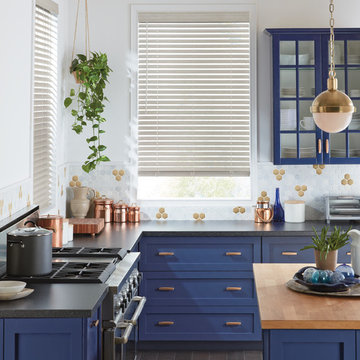
Design ideas for a mid-sized midcentury l-shaped kitchen in New York with stainless steel appliances, porcelain floors, shaker cabinets, blue cabinets, solid surface benchtops, multi-coloured splashback, stone tile splashback and with island.
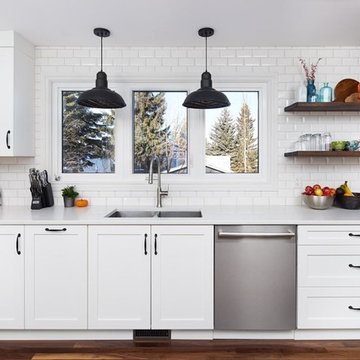
Classic subway tile up around the window. French Bistro Look. Matte black hardware.
We removed the wall between the dining room and the kitchen. They did a flat ceiling in the kitchen but did not want to go through the expense or “mess” to scrape the rest of the ceilings on the main floor so we put in the false/decorative beam to split the areas.
The false beam and floating shelves were custom made by Leroy. The false beam was not required but it separated the ceiling textures.
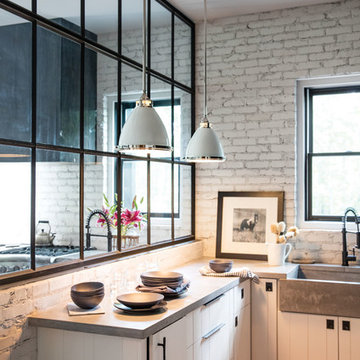
Hinkley Lighting's Amelia Collection
Inspiration for a mid-sized industrial separate kitchen in Cleveland with a farmhouse sink, flat-panel cabinets, white cabinets, solid surface benchtops, white splashback, brick splashback, medium hardwood floors and brown floor.
Inspiration for a mid-sized industrial separate kitchen in Cleveland with a farmhouse sink, flat-panel cabinets, white cabinets, solid surface benchtops, white splashback, brick splashback, medium hardwood floors and brown floor.
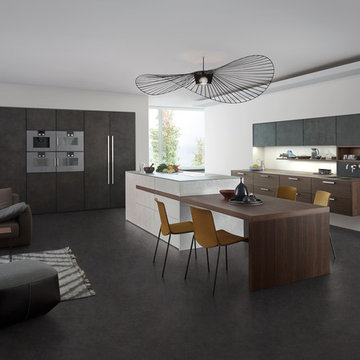
Photo of a mid-sized modern galley open plan kitchen in New York with a drop-in sink, flat-panel cabinets, grey cabinets, solid surface benchtops, white splashback, stainless steel appliances, concrete floors and with island.
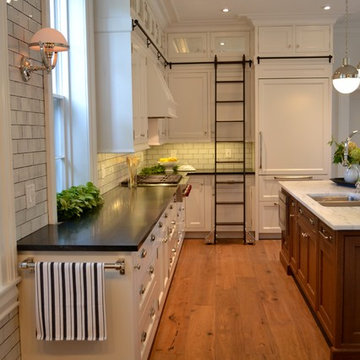
http://www.ccabinet.com
Understated Elegance for Historic Saratoga Home
Project Details
Designer: Ray Roberts
Cabinetry: Wood-Mode Framed Cabinetry
Wood: Perimeter – Maple; Island – Quarter Sawn Oak
Finishes: Perimeter – Nordic White; Island – Nut Brown
Door: Perimeter – Regent Recessed Inset; Island – Alexandria Recessed Inset
Countertop: Perimeter – Soapstone; Island – Calacatta Marble
Perhaps one of my favorite projects of the year, this historic home on Broadway in Saratoga Springs deserved the finest of kitchens. And that it always fun to design. The real challenge here was to capture an understated elegance worthy of the history of the home, the street, the town itself. This particular refinement meant having the sum of the parts be greater than the whole…meticulous focus on every detail to create something grand but livable, historically appropriate but adapted for today’s modern family, luxe but quietly graceful. Some of the details include a beautifully detailed wooden hood, a rolling ladder to access the double stacked upper cabinets which feature antiqued mirror inserts, a substantial, grounding quarter sawn oak island in a contrasting nut brown finish as well as historically appropriate hardware contrasted with modern fixtures and lighting.
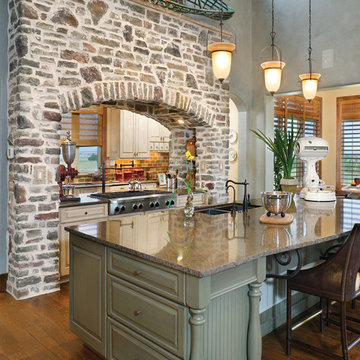
This is an example of a mid-sized country galley separate kitchen in Minneapolis with solid surface benchtops, subway tile splashback, medium hardwood floors, with island, a double-bowl sink, raised-panel cabinets, green cabinets, beige splashback and stainless steel appliances.
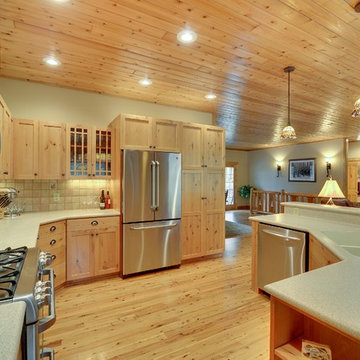
Mid-sized country u-shaped eat-in kitchen in Minneapolis with a double-bowl sink, shaker cabinets, light wood cabinets, solid surface benchtops, beige splashback, ceramic splashback, stainless steel appliances, light hardwood floors and with island.
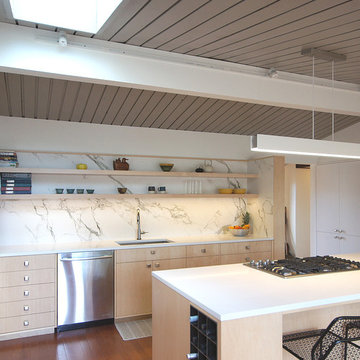
Major kitchen remodel of small galley kitchen by taking over an adjacent bedroom.
Design ideas for a mid-sized contemporary kitchen in San Diego with an undermount sink, flat-panel cabinets, light wood cabinets, solid surface benchtops, white splashback, stainless steel appliances, medium hardwood floors, with island, marble splashback and brown floor.
Design ideas for a mid-sized contemporary kitchen in San Diego with an undermount sink, flat-panel cabinets, light wood cabinets, solid surface benchtops, white splashback, stainless steel appliances, medium hardwood floors, with island, marble splashback and brown floor.
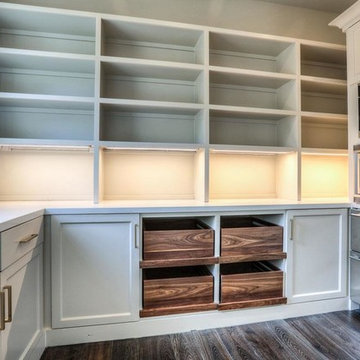
Inspiration for a mid-sized transitional l-shaped eat-in kitchen in Houston with a farmhouse sink, shaker cabinets, white cabinets, solid surface benchtops, white splashback, stainless steel appliances, light hardwood floors and with island.
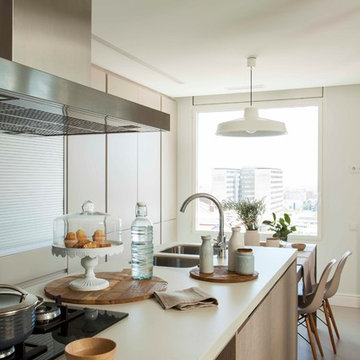
Proyecto realizado por Meritxell Ribé - The Room Studio
Construcción: The Room Work
Fotografías: Mauricio Fuertes
Design ideas for a mid-sized scandinavian galley eat-in kitchen in Other with an undermount sink, flat-panel cabinets, beige cabinets, solid surface benchtops, stainless steel appliances, concrete floors and with island.
Design ideas for a mid-sized scandinavian galley eat-in kitchen in Other with an undermount sink, flat-panel cabinets, beige cabinets, solid surface benchtops, stainless steel appliances, concrete floors and with island.
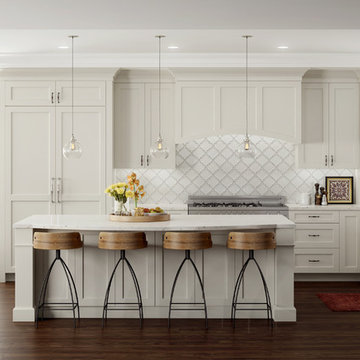
This is an example of a mid-sized transitional l-shaped eat-in kitchen in Providence with raised-panel cabinets, white cabinets, solid surface benchtops, white splashback, terra-cotta splashback, stainless steel appliances, dark hardwood floors, with island, an undermount sink and brown floor.
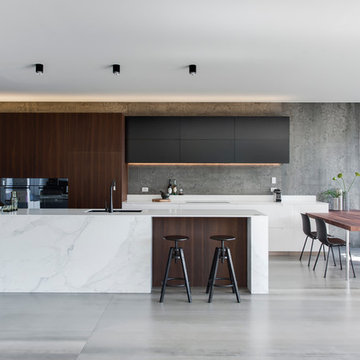
Warm, sleek and functional joinery creating modern functional living.
Image: Nicole England
Design ideas for a mid-sized modern galley eat-in kitchen in Sydney with dark wood cabinets, solid surface benchtops, grey splashback, cement tile splashback, ceramic floors, with island and an undermount sink.
Design ideas for a mid-sized modern galley eat-in kitchen in Sydney with dark wood cabinets, solid surface benchtops, grey splashback, cement tile splashback, ceramic floors, with island and an undermount sink.
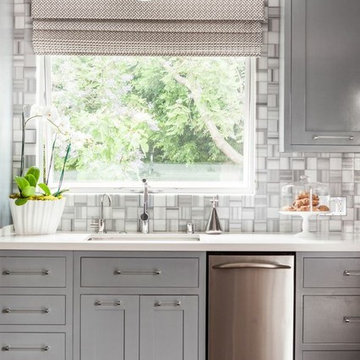
This home was a sweet 30's bungalow in the West Hollywood area. We flipped the kitchen and the dining room to allow access to the ample backyard.
The design of the space was inspired by Manhattan's pre war apartments, refined and elegant.
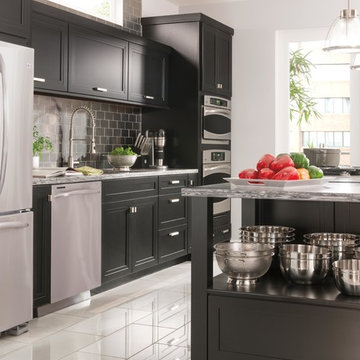
A contemporary twist on traditional style, Wellston draws inspiration from authentic American home. Sophisticated color options and embellishments work together to create an easy elegance that adapts nicely to any home setting.
Martha Stewart Living Wellston PureStyle cabinets in Silhoutte
Martha Stewart Living Corian countertop in Bedford Marble.
Martha Stewart Living hardware in Bedford Nickel.
All exclusively available at The Home Depot.
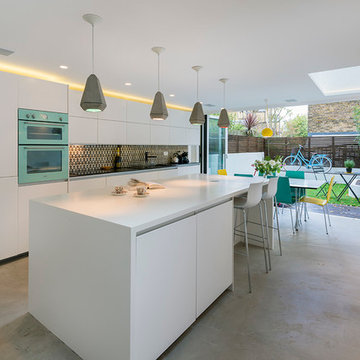
william Eckersley
Inspiration for a mid-sized contemporary galley eat-in kitchen in London with flat-panel cabinets, white cabinets, multi-coloured splashback, coloured appliances, concrete floors, with island, a double-bowl sink, solid surface benchtops, grey floor and white benchtop.
Inspiration for a mid-sized contemporary galley eat-in kitchen in London with flat-panel cabinets, white cabinets, multi-coloured splashback, coloured appliances, concrete floors, with island, a double-bowl sink, solid surface benchtops, grey floor and white benchtop.
Mid-sized Kitchen with Solid Surface Benchtops Design Ideas
4