Mid-sized Kitchen with Terrazzo Floors Design Ideas
Refine by:
Budget
Sort by:Popular Today
241 - 260 of 705 photos
Item 1 of 3
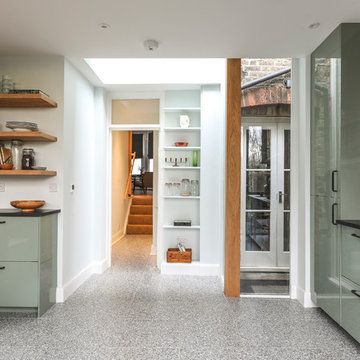
Alex Maguire Photography
One of the nicest thing that can happen as an architect is that a client returns to you because they enjoyed working with us so much the first time round. Having worked on the bathroom in 2016 we were recently asked to look at the kitchen and to advice as to how we could extend into the garden without completely invading the space. We wanted to be able to "sit in the kitchen and still be sitting in the garden".
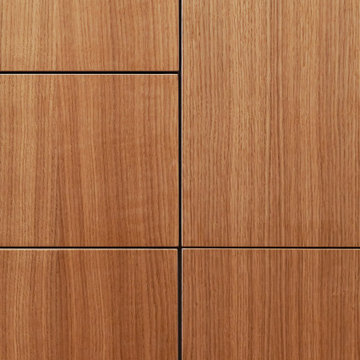
Inspiration for a mid-sized contemporary single-wall separate kitchen in Madrid with a drop-in sink, shaker cabinets, brown cabinets, quartzite benchtops, beige splashback, engineered quartz splashback, black appliances, terrazzo floors, no island, red floor and beige benchtop.
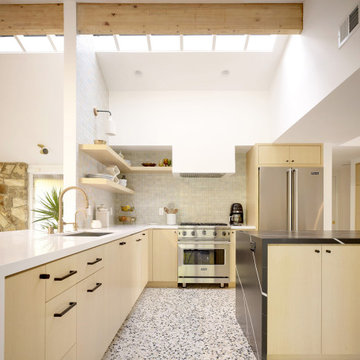
Inspiration for a mid-sized l-shaped eat-in kitchen in Los Angeles with an undermount sink, flat-panel cabinets, beige cabinets, quartz benchtops, porcelain splashback, stainless steel appliances, terrazzo floors, with island, white benchtop and vaulted.
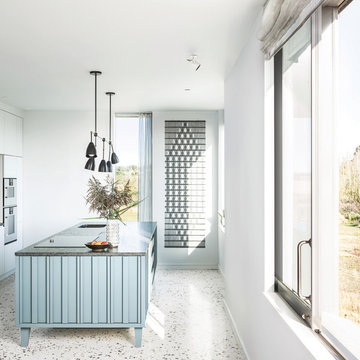
© David Butler
Inspiration for a mid-sized contemporary kitchen in Cambridgeshire with terrazzo floors, with island and white floor.
Inspiration for a mid-sized contemporary kitchen in Cambridgeshire with terrazzo floors, with island and white floor.
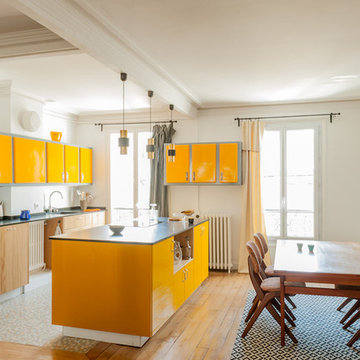
Crédit photo Paul Allain
This is an example of a mid-sized contemporary galley eat-in kitchen in Paris with an integrated sink, raised-panel cabinets, yellow cabinets, granite benchtops, white splashback, ceramic splashback, panelled appliances, terrazzo floors and with island.
This is an example of a mid-sized contemporary galley eat-in kitchen in Paris with an integrated sink, raised-panel cabinets, yellow cabinets, granite benchtops, white splashback, ceramic splashback, panelled appliances, terrazzo floors and with island.
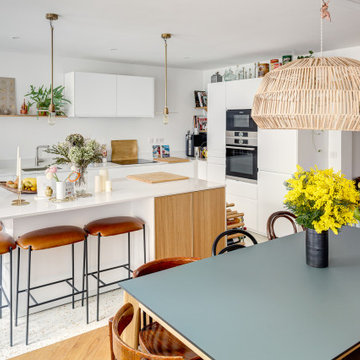
Ce projet est un bel exemple de la tendance « nature » repérée au salon Maison & Objet 2020. Ainsi on y retrouve des palettes de couleurs nudes : beige, crème et sable. Autre palette nature, les verts tendres de la salle de bain. Les nuances de vert lichen, d’eau et de sauge viennent ainsi donner de la profondeur et de la douceur à la cabine de douche.
Les matériaux bruts sont également au rendez-vous pour accentuer le côté « green » du projet. Le bois sous toutes ses teintes, le terrazzo aux éclats caramels au sol ou encore les fibres tissées au niveau des luminaires.
Tous ces éléments font du projet Malte un intérieur zen, une véritable invitation à la détente.
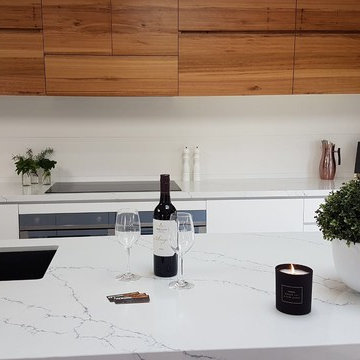
This is an example of a mid-sized contemporary single-wall eat-in kitchen in Geelong with an undermount sink, flat-panel cabinets, medium wood cabinets, quartz benchtops, white splashback, ceramic splashback, stainless steel appliances, terrazzo floors, with island and white floor.
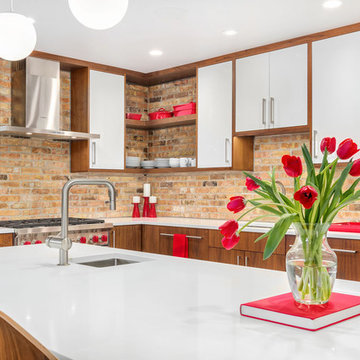
A contemporary, Mid-Century Modern kitchen refresh with gorgeous high-gloss white and walnut wood cabinetry paired with bright, red accents. The flooring is a beautifully speckled Terrazzo tile. Open shelving against a reclaimed brick backsplash is brightened up with recessed lighting. Our designer, Mackenzie Cain, created this truly unique kitchen for these stylish homeowners.
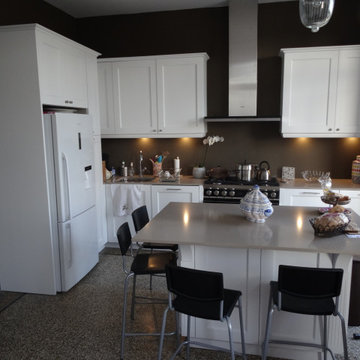
Une cuisine installée suite à une rénovation dans une maison de maitre style Art déco à Marseille.
Les clients souhaitaient conservé l'esprit de la maison avec une cuisine offrant les rangements modernes et un look plus ancien en accord avec la maison.
Ici le sol en granito typique des années 20 a été conservé les plafaond sont très hauts avec une hauteur de 350cm.
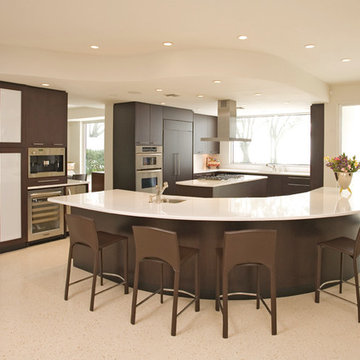
Clean gourmet kitchen
This is an example of a mid-sized modern l-shaped open plan kitchen in Tampa with an undermount sink, flat-panel cabinets, dark wood cabinets, quartz benchtops, white splashback, panelled appliances, terrazzo floors and multiple islands.
This is an example of a mid-sized modern l-shaped open plan kitchen in Tampa with an undermount sink, flat-panel cabinets, dark wood cabinets, quartz benchtops, white splashback, panelled appliances, terrazzo floors and multiple islands.
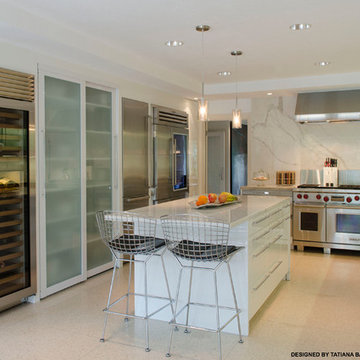
Design: Catherine Badger and Tatiana Bacci
Photos: Licia Olivetti
Mid-sized contemporary separate kitchen in Houston with an integrated sink, glass-front cabinets, white cabinets, marble benchtops, multi-coloured splashback, marble splashback, stainless steel appliances, terrazzo floors, with island and white floor.
Mid-sized contemporary separate kitchen in Houston with an integrated sink, glass-front cabinets, white cabinets, marble benchtops, multi-coloured splashback, marble splashback, stainless steel appliances, terrazzo floors, with island and white floor.
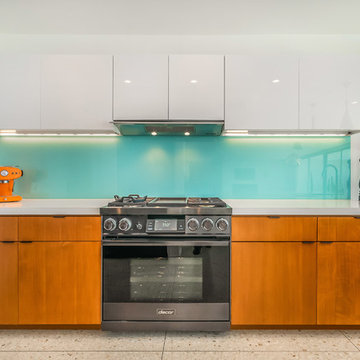
Mid-sized contemporary l-shaped eat-in kitchen in Los Angeles with an undermount sink, flat-panel cabinets, white cabinets, quartz benchtops, blue splashback, glass sheet splashback, stainless steel appliances, terrazzo floors, a peninsula, grey floor and white benchtop.
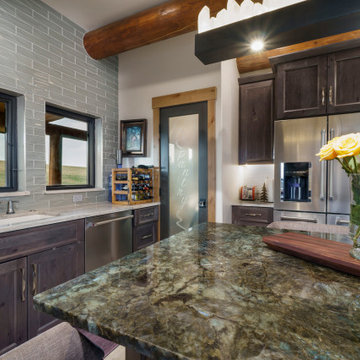
Aphrodite counter with Labradorite island, Macabus Quartzite perimeter, grey hickory cabinets, Kitchenaid appliances, glass backsplash tile to ceiling, custom Quartz Krystal Pendant light, LED surface disc lights, exposed log ceiling, center island, terrazzo tile floor, Jennair steam oven and built in coffee maker
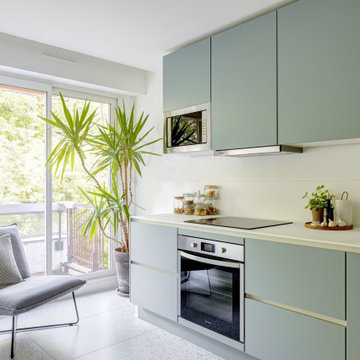
Un appartement parisien fraîchement rénové qui prouve qu'on peut allier fonctionnalité, simplicité et esthétisme. On appréciera la douce atmosphère de l'appartement grâce aux tons pastels qu'on retrouve dans la majorité des pièces. Notre coup de cœur : la cuisine, élégante et originale, nichée derrière une jolie verrière.
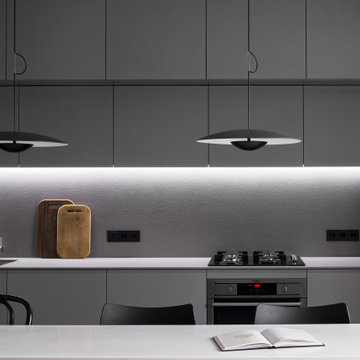
This is an example of a mid-sized contemporary single-wall eat-in kitchen in Moscow with an undermount sink, flat-panel cabinets, grey cabinets, quartz benchtops, grey splashback, stainless steel appliances, terrazzo floors, grey floor and grey benchtop.
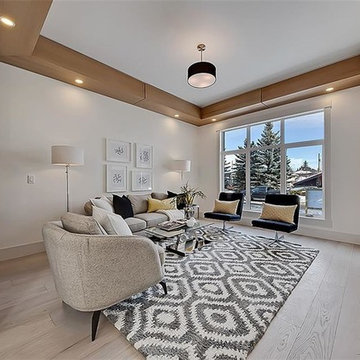
Photo of a mid-sized contemporary single-wall kitchen pantry in Calgary with an undermount sink, flat-panel cabinets, black cabinets, onyx benchtops, ceramic splashback, stainless steel appliances, terrazzo floors, with island and white floor.
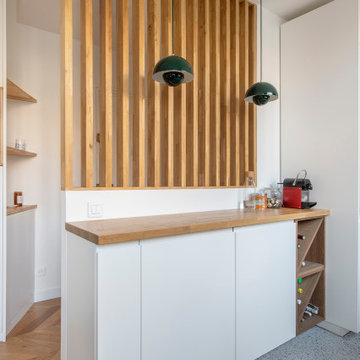
La rénovation de cet appartement familial était pleine de défis à relever ! Nous devions relier 2 appartements et nous retrouvions donc avec 2 cuisines et 2 salles de bain. Nous avons donc pu agrandir une cuisine et transformer l’autre en chambre parentale. L’esprit était de créer du rangement tout en gardant une entrée ouverte sur la grande pièce de vie. Un grand placard sur mesure prend donc place et s’associe avec un claustra en bois ouvrant sur la cuisine. Les tons clairs comme le blanc, le bois et le vert sauge de la cuisine permettent d’apporter de la lumière a cet appartement sur cour. On retrouve également cette palette de couleurs dans la salle de bain et la chambre d’enfant.
Lors de la phase de démolition, nous nous sommes retrouvés avec beaucoup de tuyauterie et vannes apparentes au milieu des pièces. Il a fallu en prendre compte lors de la conception et trouver le moyen de les dissimuler au mieux. Nous avons donc créé un coffrage au-dessus du lit de la chambre parentale, ou encore un faux-plafond dans la cuisine pour tout cacher !
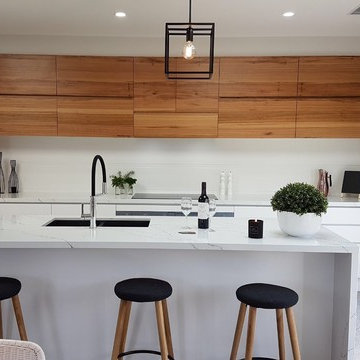
This is an example of a mid-sized contemporary single-wall eat-in kitchen in Geelong with an undermount sink, flat-panel cabinets, medium wood cabinets, quartz benchtops, white splashback, ceramic splashback, stainless steel appliances, terrazzo floors, with island and white floor.
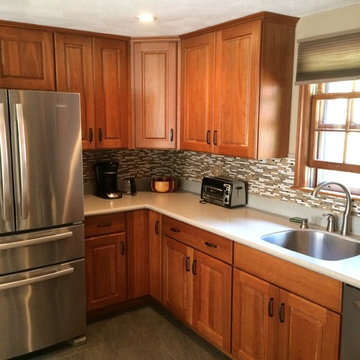
Tom Anderson
This is an example of a mid-sized traditional l-shaped eat-in kitchen in Boston with a single-bowl sink, raised-panel cabinets, medium wood cabinets, quartz benchtops, brown splashback, glass tile splashback, stainless steel appliances, terrazzo floors and a peninsula.
This is an example of a mid-sized traditional l-shaped eat-in kitchen in Boston with a single-bowl sink, raised-panel cabinets, medium wood cabinets, quartz benchtops, brown splashback, glass tile splashback, stainless steel appliances, terrazzo floors and a peninsula.
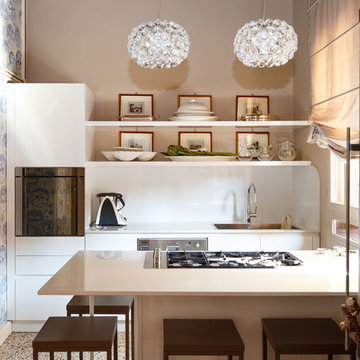
nuova cucina sfruttando gli attacchi esistenti
Inspiration for a mid-sized modern single-wall eat-in kitchen in Venice with a double-bowl sink, flat-panel cabinets, white cabinets, quartz benchtops, stainless steel appliances, terrazzo floors and with island.
Inspiration for a mid-sized modern single-wall eat-in kitchen in Venice with a double-bowl sink, flat-panel cabinets, white cabinets, quartz benchtops, stainless steel appliances, terrazzo floors and with island.
Mid-sized Kitchen with Terrazzo Floors Design Ideas
13