Mid-sized Kitchen with Terrazzo Floors Design Ideas
Refine by:
Budget
Sort by:Popular Today
121 - 140 of 705 photos
Item 1 of 3
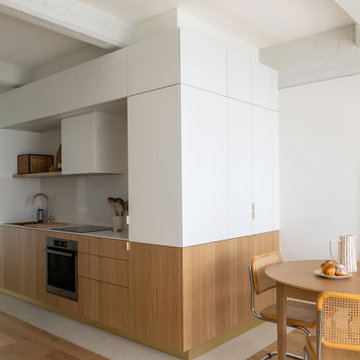
Cuisine ouverte, bois et blanc, plinthe laiton, plan de travail Hi-macs
Mid-sized contemporary single-wall open plan kitchen in Strasbourg with a single-bowl sink, beaded inset cabinets, light wood cabinets, solid surface benchtops, white splashback, terrazzo floors and white benchtop.
Mid-sized contemporary single-wall open plan kitchen in Strasbourg with a single-bowl sink, beaded inset cabinets, light wood cabinets, solid surface benchtops, white splashback, terrazzo floors and white benchtop.
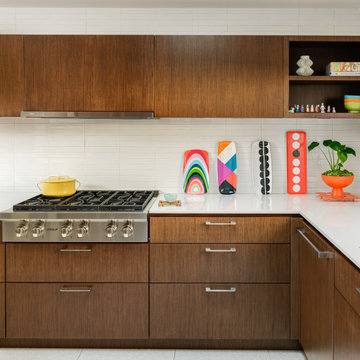
• Full Kitchen Renovation
• General Contractor: Area Construction
• Custom casework: Natural American Walnut Veneer
• Decorative Accessory Styling
• Backsplash tile - Heath Tile
• Cooktop - Wolf
• Exhaust Hood - Zephyr
• Countertop - Diresco
• Decorative Hardware - Sugatsune
• Terrazzo tile - Waterworks
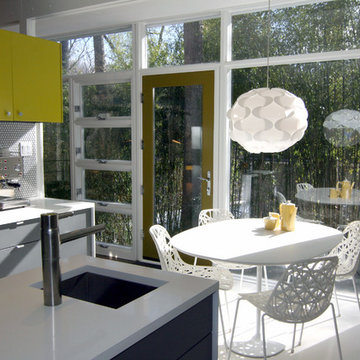
Clean lines and a refined material palette transformed the Moss Hill House master bath into an open, light-filled space appropriate to its 1960 modern character.
Underlying the design is a thoughtful intent to maximize opportunities within the long narrow footprint. Minimizing project cost and disruption, fixture locations were generally maintained. All interior walls and existing soaking tub were removed, making room for a large walk-in shower. Large planes of glass provide definition and maintain desired openness, allowing daylight from clerestory windows to fill the space.
Light-toned finishes and large format tiles throughout offer an uncluttered vision. Polished marble “circles” provide textural contrast and small-scale detail, while an oak veneered vanity adds additional warmth.
In-floor radiant heat, reclaimed veneer, dimming controls, and ample daylighting are important sustainable features. This renovation converted a well-worn room into one with a modern functionality and a visual timelessness that will take it into the future.
Photographed by: place, inc
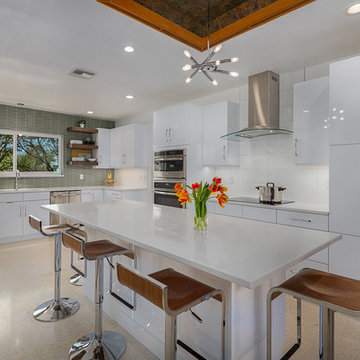
Jeff Volker
This is an example of a mid-sized midcentury galley separate kitchen in Phoenix with an undermount sink, flat-panel cabinets, white cabinets, quartz benchtops, green splashback, glass tile splashback, stainless steel appliances, terrazzo floors, with island, beige floor and white benchtop.
This is an example of a mid-sized midcentury galley separate kitchen in Phoenix with an undermount sink, flat-panel cabinets, white cabinets, quartz benchtops, green splashback, glass tile splashback, stainless steel appliances, terrazzo floors, with island, beige floor and white benchtop.
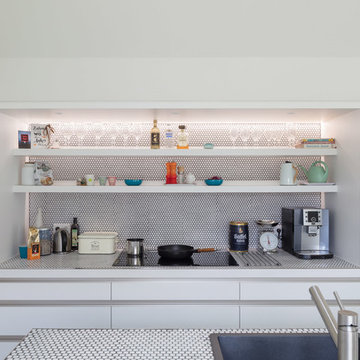
Küche (Fotograf: Marcus Ebener, Berlin)
Inspiration for a mid-sized scandinavian l-shaped eat-in kitchen in Hamburg with a single-bowl sink, flat-panel cabinets, white cabinets, tile benchtops, white splashback, mosaic tile splashback, stainless steel appliances, with island, black floor and terrazzo floors.
Inspiration for a mid-sized scandinavian l-shaped eat-in kitchen in Hamburg with a single-bowl sink, flat-panel cabinets, white cabinets, tile benchtops, white splashback, mosaic tile splashback, stainless steel appliances, with island, black floor and terrazzo floors.
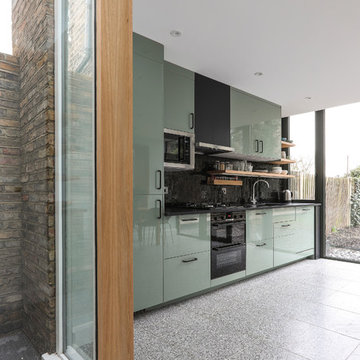
Alex Maguire Photography
One of the nicest thing that can happen as an architect is that a client returns to you because they enjoyed working with us so much the first time round. Having worked on the bathroom in 2016 we were recently asked to look at the kitchen and to advice as to how we could extend into the garden without completely invading the space. We wanted to be able to "sit in the kitchen and still be sitting in the garden".
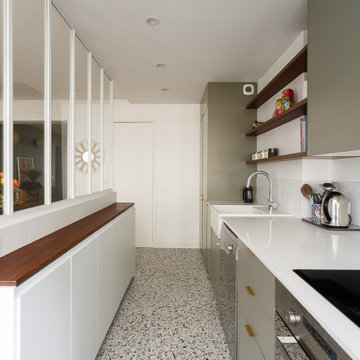
Le projet Gaîté est une rénovation totale d’un appartement de 85m2. L’appartement avait baigné dans son jus plusieurs années, il était donc nécessaire de procéder à une remise au goût du jour. Nous avons conservé les emplacements tels quels. Seul un petit ajustement a été fait au niveau de l’entrée pour créer une buanderie.
Le vert, couleur tendance 2020, domine l’esthétique de l’appartement. On le retrouve sur les façades de la cuisine signées Bocklip, sur les murs en peinture, ou par touche sur le papier peint et les éléments de décoration.
Les espaces s’ouvrent à travers des portes coulissantes ou la verrière permettant à la lumière de circuler plus librement.
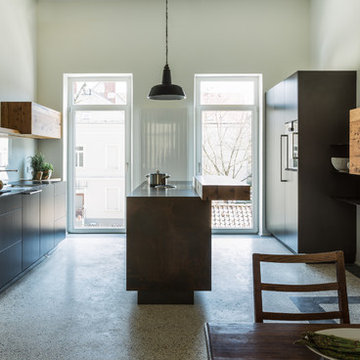
Planung und Herstellung der Küche einer Privatwohnung. Verwendete Materialien: rostiger Schwarzstahl, Altholz Eiche, dunkles Laminat.
Inspiration for a mid-sized contemporary galley eat-in kitchen in Stuttgart with flat-panel cabinets, glass sheet splashback, terrazzo floors, with island and multi-coloured floor.
Inspiration for a mid-sized contemporary galley eat-in kitchen in Stuttgart with flat-panel cabinets, glass sheet splashback, terrazzo floors, with island and multi-coloured floor.
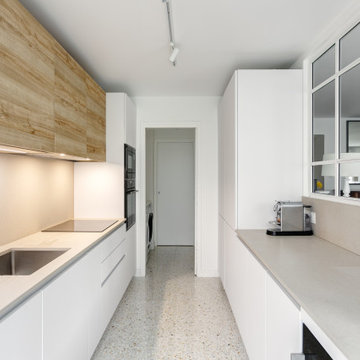
Inspiration for a mid-sized contemporary galley open plan kitchen in Paris with an undermount sink, flat-panel cabinets, white cabinets, panelled appliances, terrazzo floors, no island, multi-coloured floor and beige benchtop.
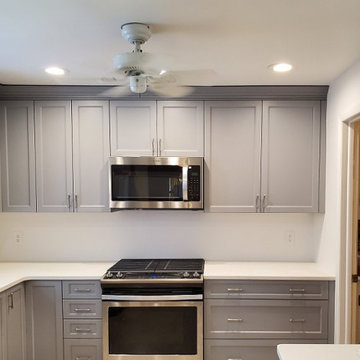
Modern Raywal Gray Shaker Cabinetry with Caesarstone Quartz Tops
Mid-sized modern l-shaped eat-in kitchen in Orlando with an undermount sink, shaker cabinets, grey cabinets, quartz benchtops, stainless steel appliances, terrazzo floors, beige floor and white benchtop.
Mid-sized modern l-shaped eat-in kitchen in Orlando with an undermount sink, shaker cabinets, grey cabinets, quartz benchtops, stainless steel appliances, terrazzo floors, beige floor and white benchtop.
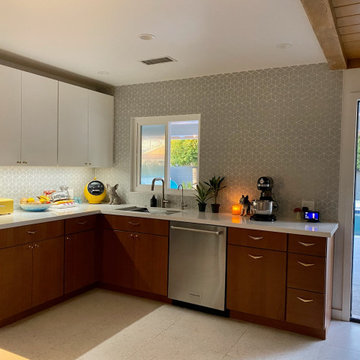
Open Kitchen to Back Patio Pool. All About Entertaining!
This is an example of a mid-sized midcentury u-shaped eat-in kitchen in San Diego with an undermount sink, flat-panel cabinets, medium wood cabinets, quartz benchtops, grey splashback, ceramic splashback, stainless steel appliances, terrazzo floors, no island, beige floor, white benchtop and wood.
This is an example of a mid-sized midcentury u-shaped eat-in kitchen in San Diego with an undermount sink, flat-panel cabinets, medium wood cabinets, quartz benchtops, grey splashback, ceramic splashback, stainless steel appliances, terrazzo floors, no island, beige floor, white benchtop and wood.
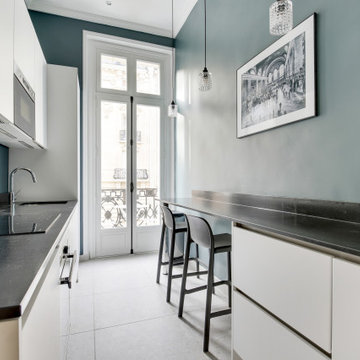
Nous conservons les volumes de l’ancienne salle de bains et une cuisine contemporaine toute en longueur prend sa place. Le mur donnant sur le couloir est retravaillé avec une grande verrière et une porte atelier, ce qui permet de bénéficier d’une lumière en second jour dans le couloir.
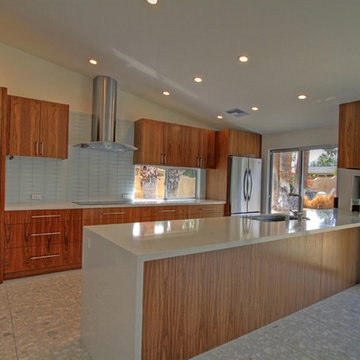
Modern kitchen with custom made cabinets, white Cesar Stone counter tops with waterfall edge. Led recessed can lights. Clean and modern style.
Photo of a mid-sized modern galley kitchen pantry in Other with flat-panel cabinets, stainless steel appliances and terrazzo floors.
Photo of a mid-sized modern galley kitchen pantry in Other with flat-panel cabinets, stainless steel appliances and terrazzo floors.
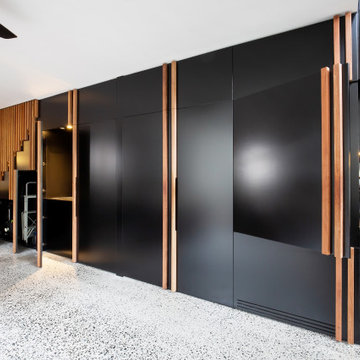
Design ideas for a mid-sized contemporary single-wall kitchen in Other with a drop-in sink, shaker cabinets, black cabinets, quartz benchtops, black splashback, mirror splashback, black appliances, terrazzo floors, with island, grey floor and black benchtop.
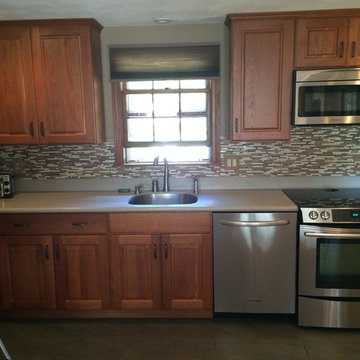
Tom Anderson
Mid-sized traditional l-shaped eat-in kitchen in Boston with a single-bowl sink, raised-panel cabinets, medium wood cabinets, quartz benchtops, brown splashback, glass tile splashback, stainless steel appliances, terrazzo floors and a peninsula.
Mid-sized traditional l-shaped eat-in kitchen in Boston with a single-bowl sink, raised-panel cabinets, medium wood cabinets, quartz benchtops, brown splashback, glass tile splashback, stainless steel appliances, terrazzo floors and a peninsula.
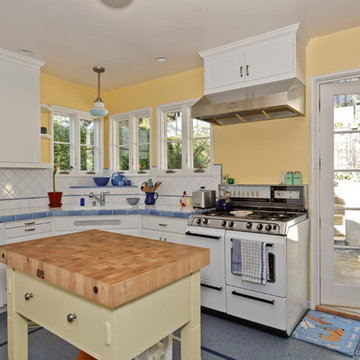
Inspiration for a mid-sized eclectic l-shaped kitchen pantry in San Francisco with shaker cabinets, blue cabinets, tile benchtops, white splashback, ceramic splashback, white appliances, terrazzo floors, with island and blue floor.
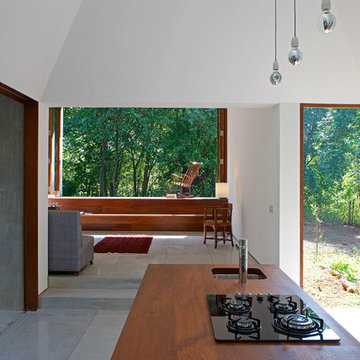
copyright: Sebastian Zachariah
Inspiration for a mid-sized modern kitchen in Mumbai with an undermount sink, wood benchtops, black appliances, terrazzo floors and with island.
Inspiration for a mid-sized modern kitchen in Mumbai with an undermount sink, wood benchtops, black appliances, terrazzo floors and with island.
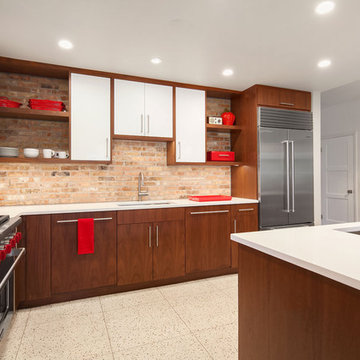
A contemporary, Mid-Century Modern kitchen refresh with gorgeous high-gloss white and walnut wood cabinetry paired with bright, red accents. The flooring is a beautifully speckled Terrazzo tile. Open shelving against a reclaimed brick backsplash is brightened up with recessed lighting. Our designer, Mackenzie Cain, created this truly unique kitchen for these stylish homeowners.
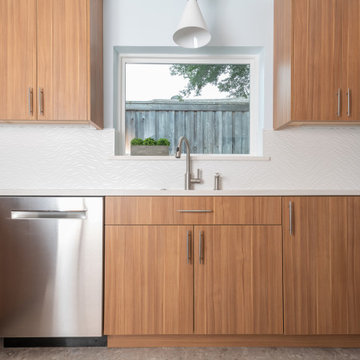
This kitchen remodel gives a nod to the soft mid-century modern style of the house, while updating it to contemporary styles. The vertical grain cypress cabinets are accented with tall white storage cabinets on each side of the range. The white quartz countertops and large format (13" x 40") porcelain tile complete the transformation.
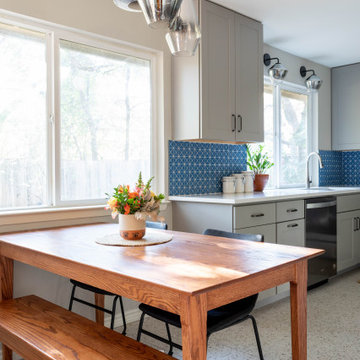
Inspiration for a mid-sized transitional u-shaped separate kitchen in Austin with a double-bowl sink, shaker cabinets, grey cabinets, quartz benchtops, blue splashback, ceramic splashback, stainless steel appliances, terrazzo floors, no island, multi-coloured floor and white benchtop.
Mid-sized Kitchen with Terrazzo Floors Design Ideas
7