Mid-sized Kitchen with Wallpaper Design Ideas
Refine by:
Budget
Sort by:Popular Today
161 - 180 of 1,319 photos
Item 1 of 3
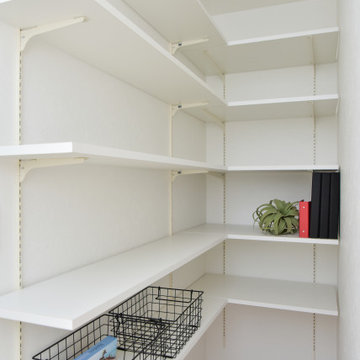
大収納のパントリーを設置。
Design ideas for a mid-sized kitchen in Other with white cabinets, plywood floors, beige floor and wallpaper.
Design ideas for a mid-sized kitchen in Other with white cabinets, plywood floors, beige floor and wallpaper.
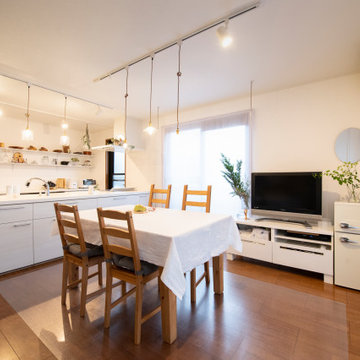
ご自宅のキッチンにてお料理教室を運営されているお客様。お料理教室に通って下さる生徒様、またご家族の笑顔のために、21年間慣れ親しんだキッチン空間をリノベーションすることを決意されました。
当初はリノベーション工事はせず、インテリアで雰囲気を変えるというご相談でしたが、オープンキッチンにした際のお料理教室での使い勝手やデザイン性の変化などに魅力を感じられ、工事を入れたリニューアルとなりました。
白を基調にレンガ柱や収納棚にアンティーク塗装を加えています。また、ソファやクッション、カーテンなど大人っぽいパープルをアクセントカラーとしたインテリアコーディネートもさせて頂きました。
オーナー様にぴったりの大人かわいい空間に仕上がりとても嬉しく思います。生徒様、ご家族の笑顔溢れるお教室となりますように。
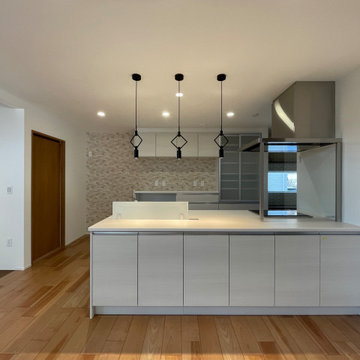
This is an example of a mid-sized galley open plan kitchen in Other with an undermount sink, solid surface benchtops, stainless steel appliances, plywood floors, with island, brown floor, white benchtop and wallpaper.
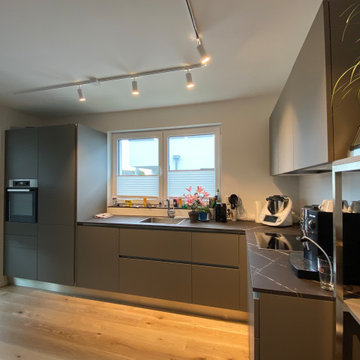
Anti-Fingerprint-Beschichtung: FENIX Gridio Efeso- Edelstahl Mulde Griffe - Arbeitsplatte Marmor Kalkstein Nero Marquina
This is an example of a mid-sized contemporary l-shaped open plan kitchen in Cologne with an integrated sink, flat-panel cabinets, grey cabinets, solid surface benchtops, white splashback, glass sheet splashback, stainless steel appliances, light hardwood floors, no island, beige floor, black benchtop and wallpaper.
This is an example of a mid-sized contemporary l-shaped open plan kitchen in Cologne with an integrated sink, flat-panel cabinets, grey cabinets, solid surface benchtops, white splashback, glass sheet splashback, stainless steel appliances, light hardwood floors, no island, beige floor, black benchtop and wallpaper.
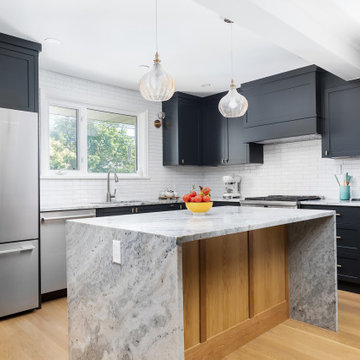
Back kitchen cabinets
Design ideas for a mid-sized modern l-shaped open plan kitchen in Toronto with an undermount sink, shaker cabinets, black cabinets, granite benchtops, white splashback, ceramic splashback, stainless steel appliances, light hardwood floors, with island, brown floor, grey benchtop and wallpaper.
Design ideas for a mid-sized modern l-shaped open plan kitchen in Toronto with an undermount sink, shaker cabinets, black cabinets, granite benchtops, white splashback, ceramic splashback, stainless steel appliances, light hardwood floors, with island, brown floor, grey benchtop and wallpaper.
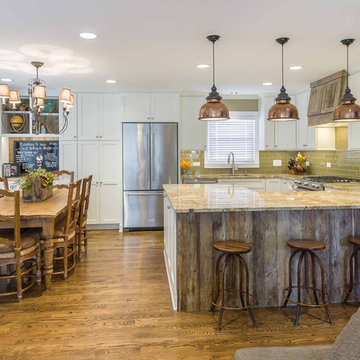
This 1960s split-level home desperately needed a change - not bigger space, just better. We removed the walls between the kitchen, living, and dining rooms to create a large open concept space that still allows a clear definition of space, while offering sight lines between spaces and functions. Homeowners preferred an open U-shape kitchen rather than an island to keep kids out of the cooking area during meal-prep, while offering easy access to the refrigerator and pantry. Green glass tile, granite countertops, shaker cabinets, and rustic reclaimed wood accents highlight the unique character of the home and family. The mix of farmhouse, contemporary and industrial styles make this house their ideal home.
Outside, new lap siding with white trim, and an accent of shake shingles under the gable. The new red door provides a much needed pop of color. Landscaping was updated with a new brick paver and stone front stoop, walk, and landscaping wall.
Project Photography by Kmiecik Imagery.
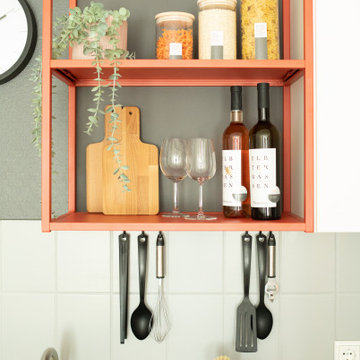
Urlaub machen wie zu Hause - oder doch mal ganz anders? Dieses Airbnb Appartement war mehr als in die Jahre gekommen und wir haben uns der Herausforderung angenommen, es in einen absoluten Wohlfühlort zu verwandeln. Einen Raumteiler für mehr Privatsphäre, neue Küchenmöbel für den urbanen City-Look und nette Aufmerksamkeiten für die Gäste, haben diese langweilige Appartement in eine absolute Lieblingsunterkunft in Top-Lage verwandelt. Und das es nun immer ausgebucht ist, spricht für sich oder?
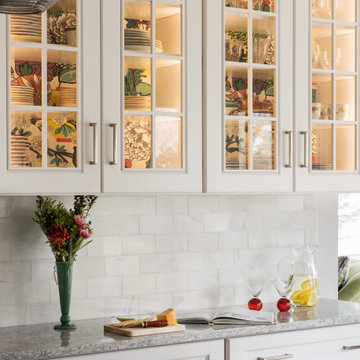
Mid-sized contemporary u-shaped kitchen in New York with an undermount sink, shaker cabinets, white cabinets, granite benchtops, white splashback, ceramic splashback, stainless steel appliances, medium hardwood floors, with island, brown floor, grey benchtop and wallpaper.
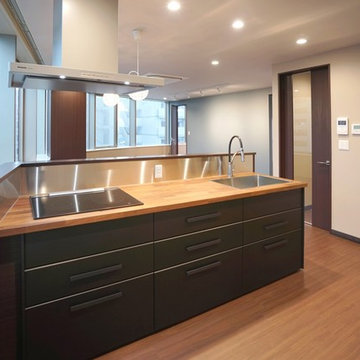
キッチンに立って、街の景観を楽しめるようにキッチンの向き立地を考えて配置しました。
This is an example of a mid-sized modern single-wall open plan kitchen in Other with a single-bowl sink, recessed-panel cabinets, brown cabinets, plywood floors, with island, brown floor, brown benchtop and wallpaper.
This is an example of a mid-sized modern single-wall open plan kitchen in Other with a single-bowl sink, recessed-panel cabinets, brown cabinets, plywood floors, with island, brown floor, brown benchtop and wallpaper.
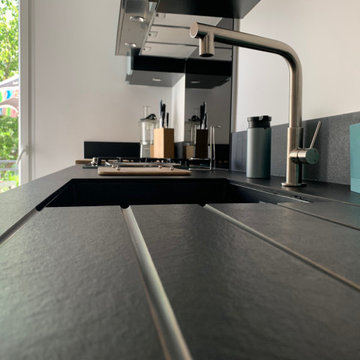
Sérénité & finesse,
Deux mots pour décrire cette nouvelle cuisine au vert jade apaisant.
Un coloris moderne mis en valeur avec élégance grâce au plan de travail et à la crédence noir ivoire.
Ses lignes structurées, presque symétriques, soulignées par des poignées fines, apportent une touche design contemporaine.
Les espaces de rangement sont nombreux. Ici chaque chose est à sa place, tout est bien ordonné.
Cette nouvelle cuisine ouverte sur le séjour est lumineuse. La verrière offre un second passage pour faire entrer la lumière naturelle.
Difficile d’imaginer à quoi ressemblait la pièce avant la transformation !
Cette nouvelle cuisine est superbe, les clients sont ravis et moi aussi ?
Vous avez des projets de rénovation ? Envie de transformer votre cuisine ? Contactez-moi dès maintenant !
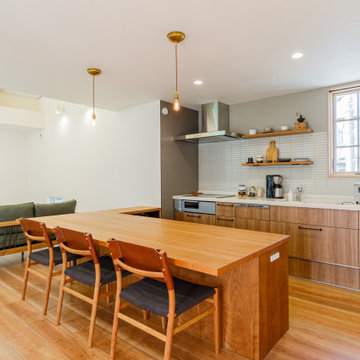
お施主様のこだわりの1つであるブラックチェリー材を使った造作カウンター。
カウンターに合わせて椅子もブラックチェリー材を使ったもので統一感を。
キッチン側のカウンター下には、外から見えない収納スペースを確保する事でスッキリしたダイニングキッチンを演出。
カウンター上の真鍮のペンダントライトがほど良いアクセントになっている。
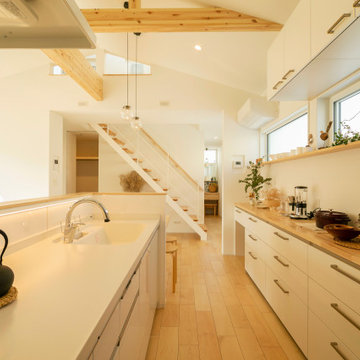
収納量が豊富なキッチン。趣味の料理やお菓子作りが楽しくできるように、ゆったりとしたスペースになりました。
Design ideas for a mid-sized scandinavian single-wall open plan kitchen in Other with an undermount sink, white cabinets, solid surface benchtops, white splashback, light hardwood floors, beige floor, beige benchtop and wallpaper.
Design ideas for a mid-sized scandinavian single-wall open plan kitchen in Other with an undermount sink, white cabinets, solid surface benchtops, white splashback, light hardwood floors, beige floor, beige benchtop and wallpaper.
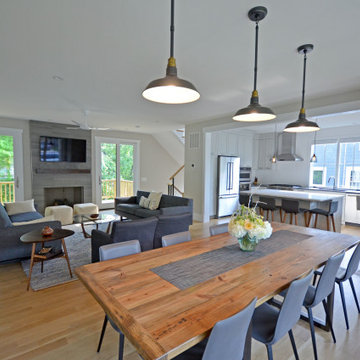
Light, beautiful, spacious open kitchen.
This is an example of a mid-sized modern u-shaped eat-in kitchen in DC Metro with an undermount sink, shaker cabinets, white cabinets, quartzite benchtops, white splashback, ceramic splashback, stainless steel appliances, laminate floors, with island, beige floor, white benchtop and wallpaper.
This is an example of a mid-sized modern u-shaped eat-in kitchen in DC Metro with an undermount sink, shaker cabinets, white cabinets, quartzite benchtops, white splashback, ceramic splashback, stainless steel appliances, laminate floors, with island, beige floor, white benchtop and wallpaper.
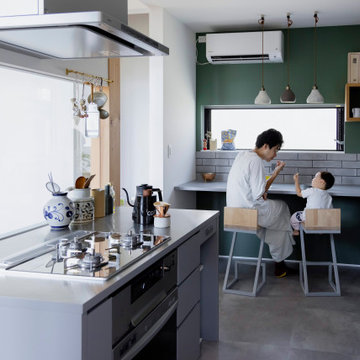
Photo of a mid-sized country l-shaped separate kitchen in Other with an undermount sink, beaded inset cabinets, grey cabinets, stainless steel benchtops, grey splashback, porcelain splashback, stainless steel appliances, vinyl floors, multiple islands, grey floor, grey benchtop and wallpaper.
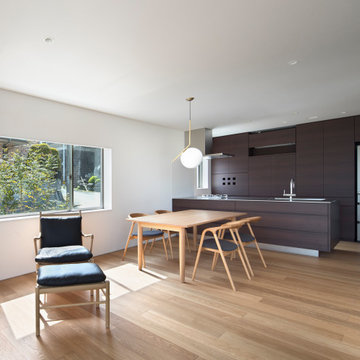
オープンキッチンとして食器棚の中にレンジ、炊飯器
エアコンを納めてスッキリしています
Photo of a mid-sized modern single-wall open plan kitchen in Fukuoka with an integrated sink, flat-panel cabinets, dark wood cabinets, stainless steel benchtops, black splashback, timber splashback, stainless steel appliances, with island, beige floor, wallpaper and light hardwood floors.
Photo of a mid-sized modern single-wall open plan kitchen in Fukuoka with an integrated sink, flat-panel cabinets, dark wood cabinets, stainless steel benchtops, black splashback, timber splashback, stainless steel appliances, with island, beige floor, wallpaper and light hardwood floors.
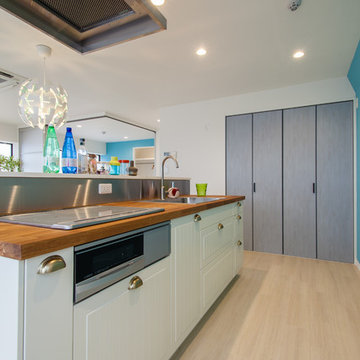
白のキッチン。ワークトップだけ木目にカスタマイズして、北欧風キッチンに。
Photo of a mid-sized scandinavian single-wall open plan kitchen in Other with a single-bowl sink, white cabinets, with island, beige floor and wallpaper.
Photo of a mid-sized scandinavian single-wall open plan kitchen in Other with a single-bowl sink, white cabinets, with island, beige floor and wallpaper.
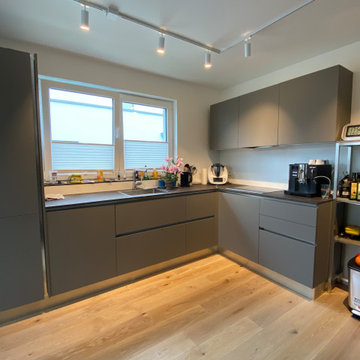
Die lichtdurchflutete Küche steht offen zum Wohnraum und zur Terrasse. Möbel und Fronten präsentieren sich in dunklen Tönen und geben dem Raum damit eine edle Anmutung.
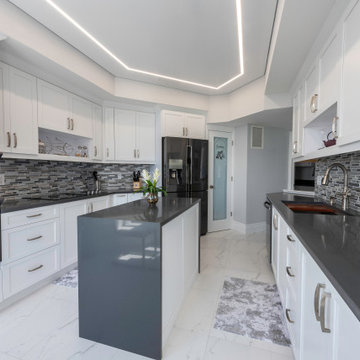
We chose High Gloss stretch ceilings for this seafront property!
Design ideas for a mid-sized contemporary separate kitchen in Miami with white cabinets, white splashback, black appliances, ceramic floors, with island, grey floor, black benchtop and wallpaper.
Design ideas for a mid-sized contemporary separate kitchen in Miami with white cabinets, white splashback, black appliances, ceramic floors, with island, grey floor, black benchtop and wallpaper.
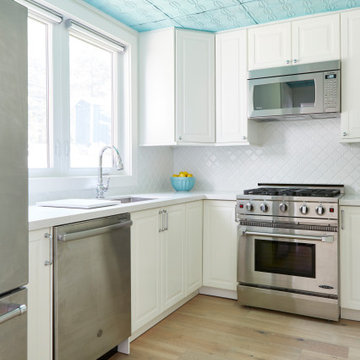
Design ideas for a mid-sized country u-shaped separate kitchen in Toronto with an undermount sink, raised-panel cabinets, white cabinets, quartz benchtops, white splashback, ceramic splashback, stainless steel appliances, light hardwood floors, no island, beige floor, white benchtop and wallpaper.
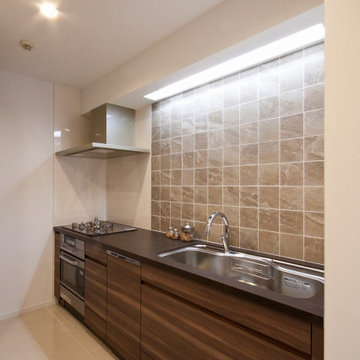
吊戸棚を付けてしまいがちなキッチンの壁面ですが、リビングダイニングから見える壁には、あえてお気に入りのタイルを主役にしました。梁に埋め込んだ間接照明はタイルを美しく照らしながら、作業をする手元の明かりにもなっています。
Photo of a mid-sized galley open plan kitchen in Tokyo with an undermount sink, dark wood cabinets, light hardwood floors, beige floor, black benchtop and wallpaper.
Photo of a mid-sized galley open plan kitchen in Tokyo with an undermount sink, dark wood cabinets, light hardwood floors, beige floor, black benchtop and wallpaper.
Mid-sized Kitchen with Wallpaper Design Ideas
9