Mid-sized Kitchen with White Benchtop Design Ideas
Refine by:
Budget
Sort by:Popular Today
81 - 100 of 113,124 photos
Item 1 of 3
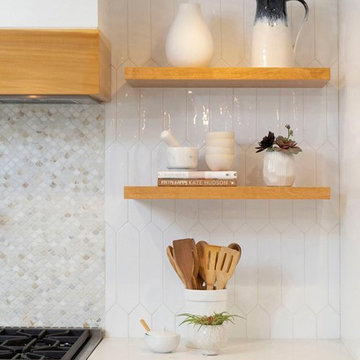
Design ideas for a mid-sized transitional single-wall open plan kitchen in Denver with a farmhouse sink, shaker cabinets, white cabinets, quartz benchtops, white splashback, ceramic splashback, stainless steel appliances, light hardwood floors, with island, beige floor and white benchtop.
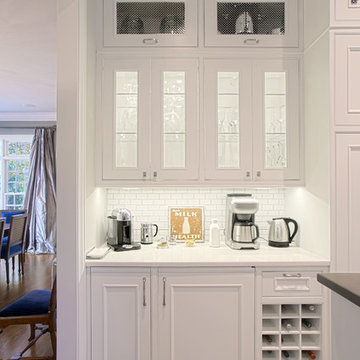
Glencoe, IL kitchen remodel has small butler's pantry accommodating a breakfast beverage center and wine storage. Upper cabinets have wire mesh panels. Transitional style white custom kitchen cabinets built in Benvenuti and Stein's Evanston cabinet shop.
Norman Sizemore-photographer
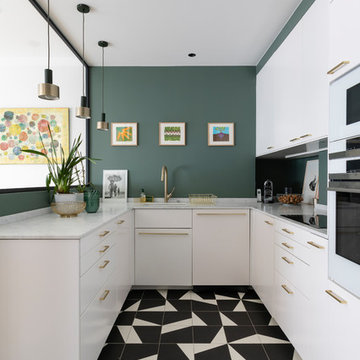
Crédits photo: Alexis Paoli
This is an example of a mid-sized contemporary u-shaped kitchen in Paris with white cabinets, green splashback, white appliances, porcelain floors, white benchtop, an undermount sink, flat-panel cabinets and multi-coloured floor.
This is an example of a mid-sized contemporary u-shaped kitchen in Paris with white cabinets, green splashback, white appliances, porcelain floors, white benchtop, an undermount sink, flat-panel cabinets and multi-coloured floor.
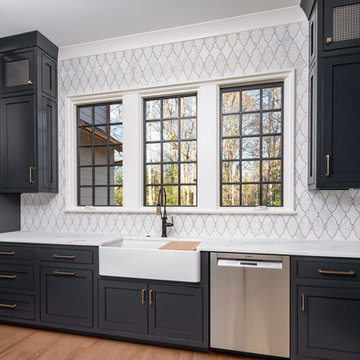
Inspiration for a mid-sized traditional l-shaped kitchen pantry in Charlotte with a farmhouse sink, blue cabinets, marble benchtops, white splashback, mosaic tile splashback, stainless steel appliances, medium hardwood floors, brown floor and white benchtop.
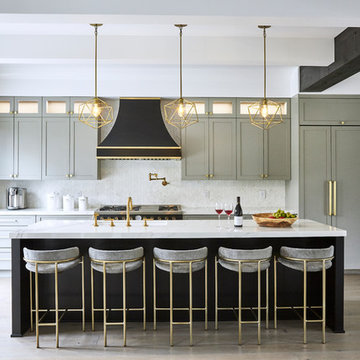
Design ideas for a mid-sized contemporary kitchen in New York with shaker cabinets, marble benchtops, white splashback, marble splashback, with island and white benchtop.
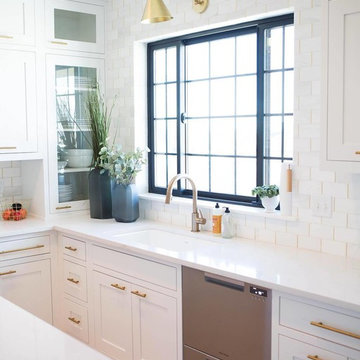
This is an example of a mid-sized contemporary single-wall kitchen in Atlanta with an undermount sink, shaker cabinets, white cabinets, white splashback, marble splashback, stainless steel appliances, medium hardwood floors, with island, brown floor and white benchtop.
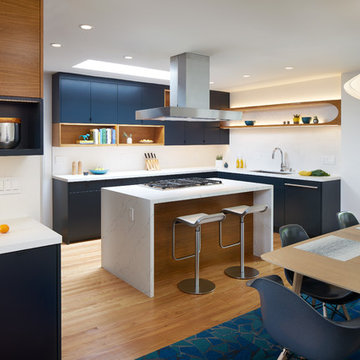
Mark Compton
Mid-sized midcentury u-shaped eat-in kitchen in San Francisco with flat-panel cabinets, blue cabinets, quartzite benchtops, with island, white benchtop, an undermount sink, white splashback, subway tile splashback, panelled appliances, light hardwood floors and beige floor.
Mid-sized midcentury u-shaped eat-in kitchen in San Francisco with flat-panel cabinets, blue cabinets, quartzite benchtops, with island, white benchtop, an undermount sink, white splashback, subway tile splashback, panelled appliances, light hardwood floors and beige floor.
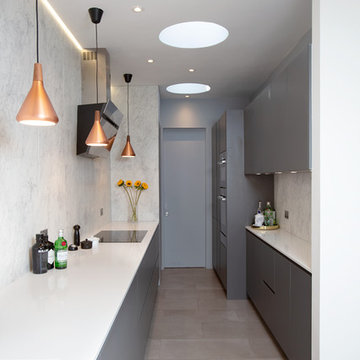
Elayne Barre
Mid-sized contemporary galley separate kitchen in London with a double-bowl sink, flat-panel cabinets, grey cabinets, white splashback, marble splashback, no island, grey floor, white benchtop and panelled appliances.
Mid-sized contemporary galley separate kitchen in London with a double-bowl sink, flat-panel cabinets, grey cabinets, white splashback, marble splashback, no island, grey floor, white benchtop and panelled appliances.
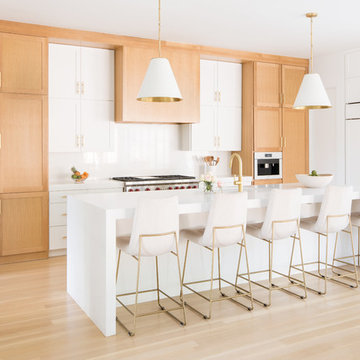
Mid-sized contemporary l-shaped separate kitchen in Dallas with an undermount sink, shaker cabinets, medium wood cabinets, white splashback, stone slab splashback, panelled appliances, light hardwood floors, with island, beige floor, white benchtop and solid surface benchtops.
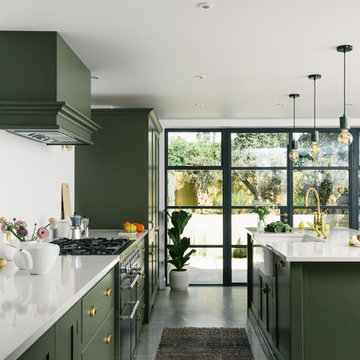
This is an example of a mid-sized transitional galley kitchen in Other with shaker cabinets, green cabinets, quartzite benchtops, white splashback, panelled appliances, with island, white benchtop, a farmhouse sink, concrete floors and grey floor.
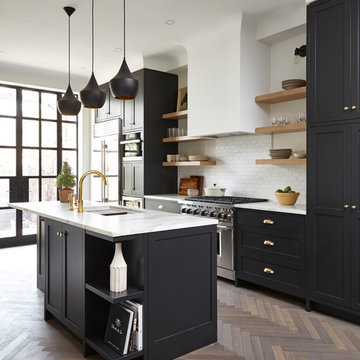
Valerie Wilcox & Charlie Coull
Inspiration for a mid-sized transitional single-wall separate kitchen in Toronto with an undermount sink, shaker cabinets, white splashback, subway tile splashback, stainless steel appliances, medium hardwood floors, with island, marble benchtops, brown floor and white benchtop.
Inspiration for a mid-sized transitional single-wall separate kitchen in Toronto with an undermount sink, shaker cabinets, white splashback, subway tile splashback, stainless steel appliances, medium hardwood floors, with island, marble benchtops, brown floor and white benchtop.
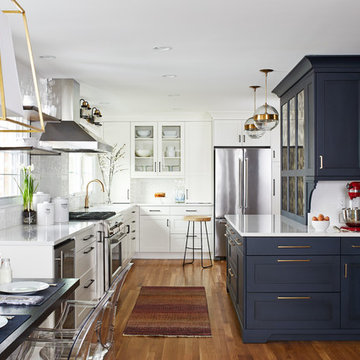
Before renovating, this bright and airy family kitchen was small, cramped and dark. The dining room was being used for spillover storage, and there was hardly room for two cooks in the kitchen. By knocking out the wall separating the two rooms, we created a large kitchen space with plenty of storage, space for cooking and baking, and a gathering table for kids and family friends. The dark navy blue cabinets set apart the area for baking, with a deep, bright counter for cooling racks, a tiled niche for the mixer, and pantries dedicated to baking supplies. The space next to the beverage center was used to create a beautiful eat-in dining area with an over-sized pendant and provided a stunning focal point visible from the front entry. Touches of brass and iron are sprinkled throughout and tie the entire room together.
Photography by Stacy Zarin
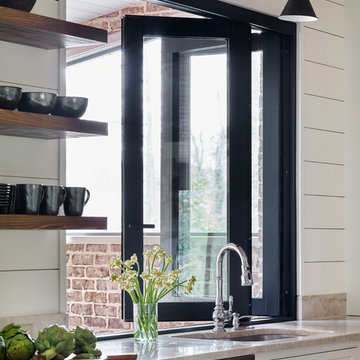
Emily Followill
This is an example of a mid-sized country u-shaped eat-in kitchen in Atlanta with an undermount sink, recessed-panel cabinets, white cabinets, marble benchtops, white splashback, stainless steel appliances, medium hardwood floors, a peninsula, brown floor and white benchtop.
This is an example of a mid-sized country u-shaped eat-in kitchen in Atlanta with an undermount sink, recessed-panel cabinets, white cabinets, marble benchtops, white splashback, stainless steel appliances, medium hardwood floors, a peninsula, brown floor and white benchtop.
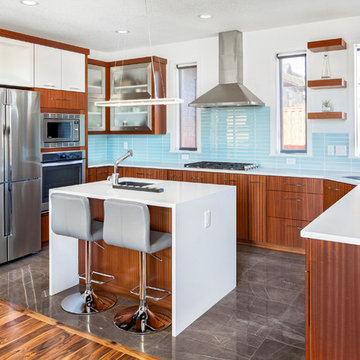
Design ideas for a mid-sized contemporary u-shaped open plan kitchen in Other with blue splashback, with island, an undermount sink, flat-panel cabinets, medium wood cabinets, solid surface benchtops, ceramic splashback, stainless steel appliances, marble floors, grey floor and white benchtop.

Photo of a mid-sized transitional u-shaped eat-in kitchen in Toronto with an undermount sink, blue cabinets, quartz benchtops, white splashback, engineered quartz splashback, panelled appliances, a peninsula, brown floor, white benchtop, recessed-panel cabinets and dark hardwood floors.

Open, transitional kitchen, wide plank wood floor, custom wood island and cabinetry, integrated refrigeration, custom wood range hood, and slab wall.
Mid-sized transitional l-shaped kitchen in Charleston with an undermount sink, quartz benchtops, white splashback, engineered quartz splashback, panelled appliances, light hardwood floors, with island, white benchtop and wood.
Mid-sized transitional l-shaped kitchen in Charleston with an undermount sink, quartz benchtops, white splashback, engineered quartz splashback, panelled appliances, light hardwood floors, with island, white benchtop and wood.

Design ideas for a mid-sized transitional l-shaped eat-in kitchen in New Orleans with an undermount sink, shaker cabinets, grey cabinets, quartz benchtops, white splashback, porcelain splashback, stainless steel appliances, vinyl floors, with island, grey floor and white benchtop.

Inspiration for a mid-sized traditional u-shaped open plan kitchen in Moscow with an integrated sink, raised-panel cabinets, green cabinets, solid surface benchtops, white splashback, ceramic splashback, black appliances, medium hardwood floors, a peninsula, beige floor and white benchtop.

The beautiful Glorious White marble counters have a soft honed finish and the stunning marble backsplash ties everything together to complete the look.

Cuisine ouverte sur la pièce de vie avec coin repas.
This is an example of a mid-sized mediterranean single-wall open plan kitchen in Paris with an undermount sink, beaded inset cabinets, dark wood cabinets, solid surface benchtops, white splashback, engineered quartz splashback, panelled appliances, light hardwood floors, no island and white benchtop.
This is an example of a mid-sized mediterranean single-wall open plan kitchen in Paris with an undermount sink, beaded inset cabinets, dark wood cabinets, solid surface benchtops, white splashback, engineered quartz splashback, panelled appliances, light hardwood floors, no island and white benchtop.
Mid-sized Kitchen with White Benchtop Design Ideas
5