Mid-sized Kitchen with White Cabinets Design Ideas
Refine by:
Budget
Sort by:Popular Today
141 - 160 of 252,969 photos
Item 1 of 4
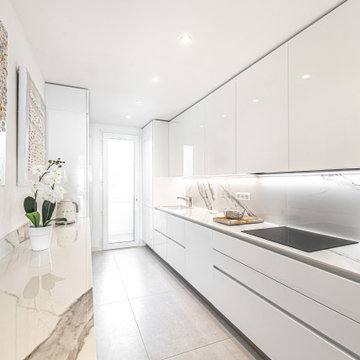
Design ideas for a mid-sized contemporary galley kitchen in Nice with an undermount sink, flat-panel cabinets, white cabinets, white splashback, panelled appliances, porcelain floors, no island, grey floor and white benchtop.
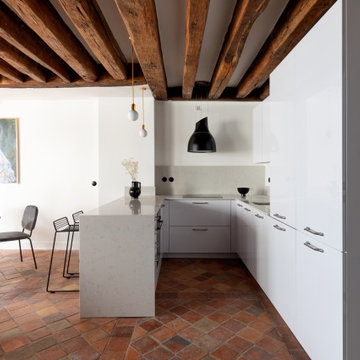
Rénovation d'un appartement de 60m2 sur l'île Saint-Louis à Paris. 2019
Photos Laura Jacques
Design Charlotte Féquet
Mid-sized mediterranean u-shaped eat-in kitchen in Paris with beaded inset cabinets, white cabinets, quartz benchtops, terra-cotta floors, with island, red floor, an undermount sink, white splashback, marble splashback, black appliances and white benchtop.
Mid-sized mediterranean u-shaped eat-in kitchen in Paris with beaded inset cabinets, white cabinets, quartz benchtops, terra-cotta floors, with island, red floor, an undermount sink, white splashback, marble splashback, black appliances and white benchtop.
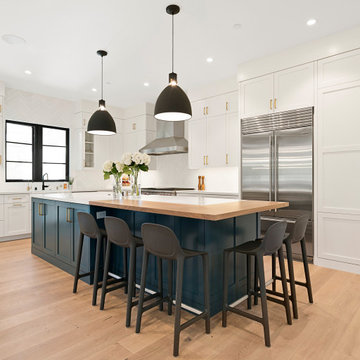
Inspiration for a mid-sized country l-shaped kitchen in San Francisco with a farmhouse sink, shaker cabinets, white cabinets, white splashback, stainless steel appliances, light hardwood floors, with island, brown floor and white benchtop.
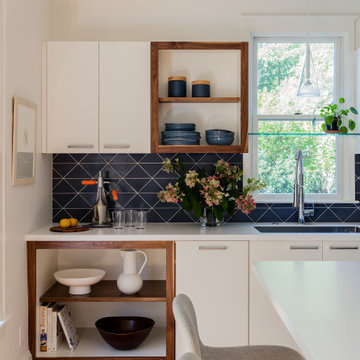
This is an example of a mid-sized contemporary l-shaped separate kitchen in Boston with an undermount sink, flat-panel cabinets, white cabinets, solid surface benchtops, blue splashback, ceramic splashback, stainless steel appliances, light hardwood floors, a peninsula and white benchtop.
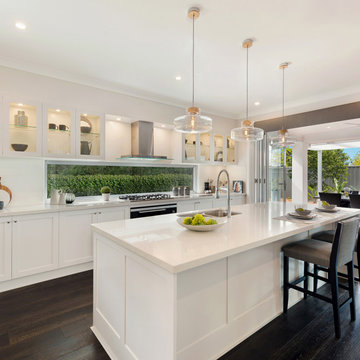
The St. Clair 37 One, beautiful rooms, beautiful spaces – the St. Clair really is living on a whole new level.
Part of our Two Storey Collection, is well suited to a large or growing modern family, hosting a variety of impressive architectural features to make any house feel like a home.
For any lover of the Hamptons style, this brand new home is a must for you to view.
https://www.mcdonaldjoneshomes.com.au/home-design/st-clair?floor_plan=7611
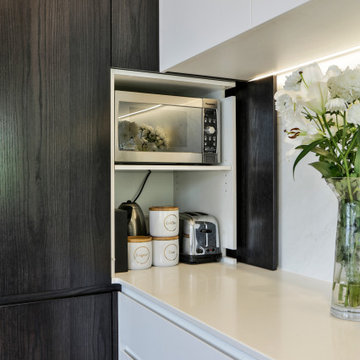
Photo of a mid-sized contemporary l-shaped open plan kitchen in Christchurch with an undermount sink, flat-panel cabinets, white cabinets, quartz benchtops, multi-coloured splashback, porcelain splashback, stainless steel appliances, medium hardwood floors, with island, brown floor and white benchtop.
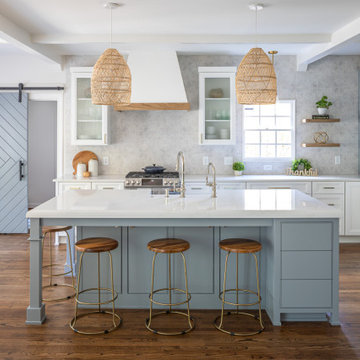
A traditional kitchen with touches of the farmhouse and Mediterranean styles. We used cool, light tones adding pops of color and warmth with natural wood.
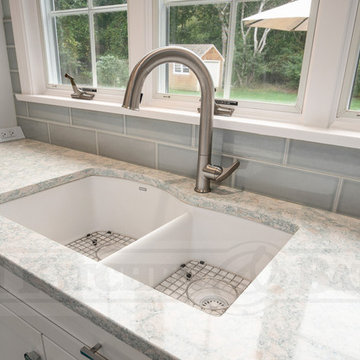
This is an example of a mid-sized beach style u-shaped eat-in kitchen in Providence with a double-bowl sink, shaker cabinets, white cabinets, quartz benchtops, blue splashback, porcelain splashback, stainless steel appliances, medium hardwood floors, with island, brown floor and multi-coloured benchtop.
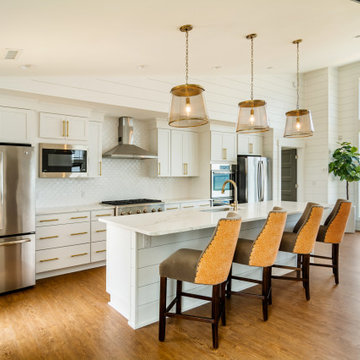
This is an example of a mid-sized beach style single-wall open plan kitchen in Other with an undermount sink, shaker cabinets, white cabinets, white splashback, stainless steel appliances, medium hardwood floors, with island, white benchtop, quartzite benchtops, ceramic splashback and brown floor.
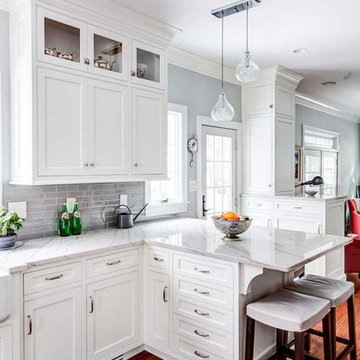
This is an example of a mid-sized traditional l-shaped eat-in kitchen in Columbus with a farmhouse sink, recessed-panel cabinets, white cabinets, marble benchtops, grey splashback, stone tile splashback, white appliances, dark hardwood floors, a peninsula, brown floor and grey benchtop.
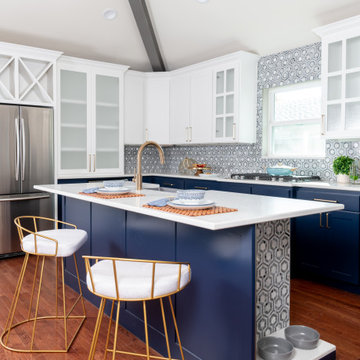
Inspiration for a mid-sized transitional l-shaped open plan kitchen in Dallas with a farmhouse sink, shaker cabinets, white cabinets, quartz benchtops, grey splashback, mosaic tile splashback, stainless steel appliances, medium hardwood floors, with island, brown floor and white benchtop.
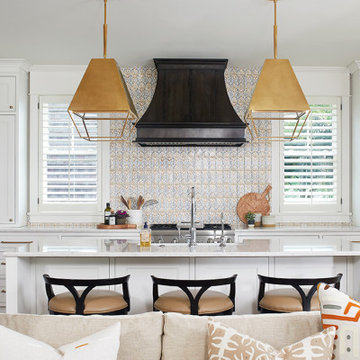
This cozy lake cottage skillfully incorporates a number of features that would normally be restricted to a larger home design. A glance of the exterior reveals a simple story and a half gable running the length of the home, enveloping the majority of the interior spaces. To the rear, a pair of gables with copper roofing flanks a covered dining area and screened porch. Inside, a linear foyer reveals a generous staircase with cascading landing.
Further back, a centrally placed kitchen is connected to all of the other main level entertaining spaces through expansive cased openings. A private study serves as the perfect buffer between the homes master suite and living room. Despite its small footprint, the master suite manages to incorporate several closets, built-ins, and adjacent master bath complete with a soaker tub flanked by separate enclosures for a shower and water closet.
Upstairs, a generous double vanity bathroom is shared by a bunkroom, exercise space, and private bedroom. The bunkroom is configured to provide sleeping accommodations for up to 4 people. The rear-facing exercise has great views of the lake through a set of windows that overlook the copper roof of the screened porch below.
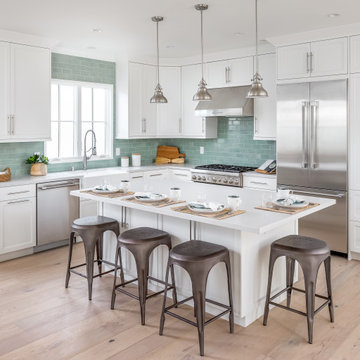
Mid-sized transitional l-shaped open plan kitchen in San Diego with a farmhouse sink, shaker cabinets, white cabinets, stainless steel appliances, light hardwood floors, with island, beige floor, white benchtop, quartzite benchtops, green splashback and subway tile splashback.
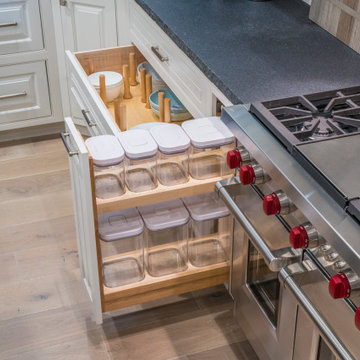
Design ideas for a mid-sized transitional l-shaped eat-in kitchen in San Francisco with a farmhouse sink, raised-panel cabinets, white cabinets, granite benchtops, white splashback, marble splashback, stainless steel appliances, medium hardwood floors, with island, brown floor and black benchtop.
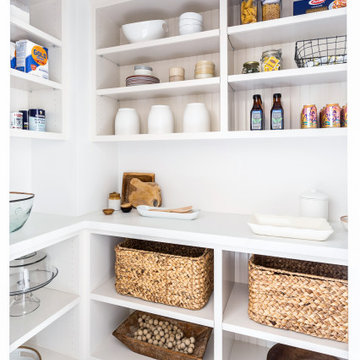
This Altadena home is the perfect example of modern farmhouse flair. The powder room flaunts an elegant mirror over a strapping vanity; the butcher block in the kitchen lends warmth and texture; the living room is replete with stunning details like the candle style chandelier, the plaid area rug, and the coral accents; and the master bathroom’s floor is a gorgeous floor tile.
Project designed by Courtney Thomas Design in La Cañada. Serving Pasadena, Glendale, Monrovia, San Marino, Sierra Madre, South Pasadena, and Altadena.
For more about Courtney Thomas Design, click here: https://www.courtneythomasdesign.com/
To learn more about this project, click here:
https://www.courtneythomasdesign.com/portfolio/new-construction-altadena-rustic-modern/
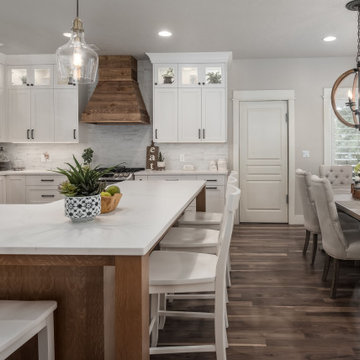
Kitchen and master vanity remodel.
This is an example of a mid-sized country l-shaped eat-in kitchen in Salt Lake City with a drop-in sink, shaker cabinets, white cabinets, quartz benchtops, white splashback, stone tile splashback, stainless steel appliances, medium hardwood floors, with island and white benchtop.
This is an example of a mid-sized country l-shaped eat-in kitchen in Salt Lake City with a drop-in sink, shaker cabinets, white cabinets, quartz benchtops, white splashback, stone tile splashback, stainless steel appliances, medium hardwood floors, with island and white benchtop.
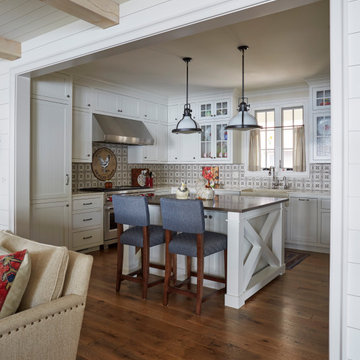
U-shaped white kitchen with inset door cabinetry.
Photo of a mid-sized arts and crafts u-shaped open plan kitchen in Milwaukee with a farmhouse sink, beaded inset cabinets, white cabinets, granite benchtops, multi-coloured splashback, porcelain splashback, panelled appliances, medium hardwood floors, with island, brown floor and beige benchtop.
Photo of a mid-sized arts and crafts u-shaped open plan kitchen in Milwaukee with a farmhouse sink, beaded inset cabinets, white cabinets, granite benchtops, multi-coloured splashback, porcelain splashback, panelled appliances, medium hardwood floors, with island, brown floor and beige benchtop.
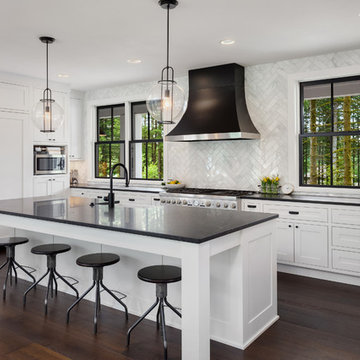
beautiful white kitchen in new luxury home with island, pendant lights, and hardwood floors. Island and Counters are Black, Hardwood Floors are Dark, and Cabinets, Backsplash, and Woodwork are White
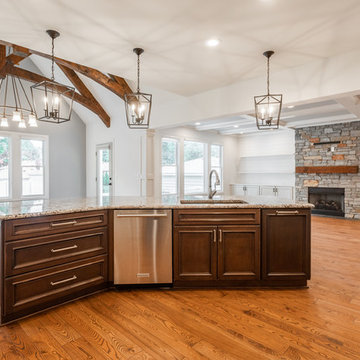
Inspiration for a mid-sized transitional u-shaped eat-in kitchen in Detroit with an undermount sink, raised-panel cabinets, white cabinets, granite benchtops, multi-coloured splashback, mosaic tile splashback, stainless steel appliances, medium hardwood floors, with island, brown floor and multi-coloured benchtop.
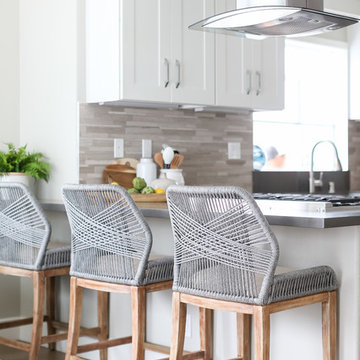
Beach house with lots of fun for the family located in Huntington Beach, California!
Design ideas for a mid-sized beach style u-shaped eat-in kitchen in Orange County with a farmhouse sink, shaker cabinets, white cabinets, quartz benchtops, grey splashback, stone tile splashback, stainless steel appliances, medium hardwood floors, a peninsula, brown floor and grey benchtop.
Design ideas for a mid-sized beach style u-shaped eat-in kitchen in Orange County with a farmhouse sink, shaker cabinets, white cabinets, quartz benchtops, grey splashback, stone tile splashback, stainless steel appliances, medium hardwood floors, a peninsula, brown floor and grey benchtop.
Mid-sized Kitchen with White Cabinets Design Ideas
8