Mid-sized Kitchen with Wood Design Ideas
Refine by:
Budget
Sort by:Popular Today
1 - 20 of 1,497 photos
Item 1 of 3

Photo of a mid-sized contemporary l-shaped open plan kitchen in Geelong with an undermount sink, flat-panel cabinets, black cabinets, quartz benchtops, white splashback, subway tile splashback, black appliances, concrete floors, with island, white benchtop, wood and grey floor.

Design ideas for a mid-sized modern kitchen in Other with an undermount sink, black appliances, with island and wood.

Light-filled kitchen and dining.
This is an example of a mid-sized contemporary galley eat-in kitchen in Sydney with an undermount sink, flat-panel cabinets, dark wood cabinets, quartz benchtops, mosaic tile splashback, black appliances, light hardwood floors, with island, grey splashback, beige floor, grey benchtop and wood.
This is an example of a mid-sized contemporary galley eat-in kitchen in Sydney with an undermount sink, flat-panel cabinets, dark wood cabinets, quartz benchtops, mosaic tile splashback, black appliances, light hardwood floors, with island, grey splashback, beige floor, grey benchtop and wood.

Photo of a mid-sized transitional u-shaped kitchen in San Francisco with an undermount sink, shaker cabinets, quartz benchtops, white splashback, engineered quartz splashback, black appliances, medium hardwood floors, with island, brown floor, white benchtop, recessed, wood and medium wood cabinets.
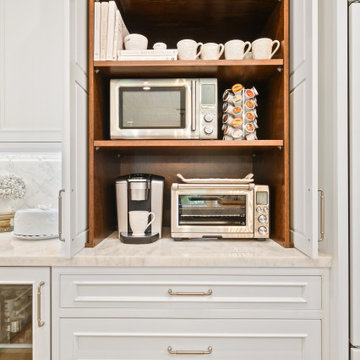
Gorgeous French Country style kitchen featuring a rustic cherry hood with coordinating island. White inset cabinetry frames the dark cherry creating a timeless design.

Design ideas for a mid-sized midcentury galley eat-in kitchen in Austin with an undermount sink, flat-panel cabinets, medium wood cabinets, quartz benchtops, yellow splashback, ceramic splashback, coloured appliances, concrete floors, no island, grey floor, white benchtop and wood.

A long wall of full height custom cabinetry and appliances pack a functional punch for this kitchen, allowing the opposite wall to be upper cabinet free.

Photo of a mid-sized country l-shaped open plan kitchen in Austin with a farmhouse sink, shaker cabinets, quartzite benchtops, white splashback, marble splashback, stainless steel appliances, light hardwood floors, with island, beige floor, white benchtop, wood and white cabinets.
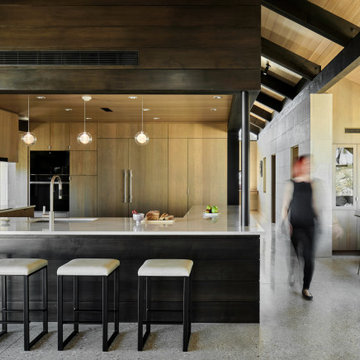
We furnished this Kitchen and Breakfast nook to provide the homeowner with stylish easy care leather seating. The streamlined style of furniture is to compliment the modern architecture and Kitchen designed by Lake Flato Architects.

This open kitchen is great for entertaining. The vaulted ceilings emphasize the generosity of the space while the natural materials add warmth to the space.

Kitchen looking toward dining/living space.
This is an example of a mid-sized modern l-shaped open plan kitchen in Seattle with an undermount sink, flat-panel cabinets, light wood cabinets, granite benchtops, green splashback, glass tile splashback, stainless steel appliances, porcelain floors, with island, grey floor, black benchtop and wood.
This is an example of a mid-sized modern l-shaped open plan kitchen in Seattle with an undermount sink, flat-panel cabinets, light wood cabinets, granite benchtops, green splashback, glass tile splashback, stainless steel appliances, porcelain floors, with island, grey floor, black benchtop and wood.

Inspiration for a mid-sized midcentury l-shaped open plan kitchen in San Francisco with an undermount sink, flat-panel cabinets, medium wood cabinets, wood benchtops, white splashback, subway tile splashback, black appliances, concrete floors, with island, grey floor, brown benchtop and wood.
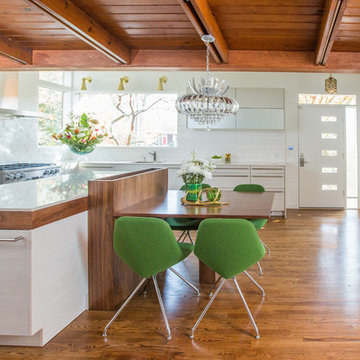
White Poggen Pohl cabinetry and Miele Appliances
This is an example of a mid-sized midcentury l-shaped eat-in kitchen in DC Metro with an undermount sink, flat-panel cabinets, white cabinets, white splashback, panelled appliances, medium hardwood floors, with island, brown floor, white benchtop, wood, quartz benchtops and ceramic splashback.
This is an example of a mid-sized midcentury l-shaped eat-in kitchen in DC Metro with an undermount sink, flat-panel cabinets, white cabinets, white splashback, panelled appliances, medium hardwood floors, with island, brown floor, white benchtop, wood, quartz benchtops and ceramic splashback.

Кухня в загородном доме
This is an example of a mid-sized country single-wall eat-in kitchen in Moscow with flat-panel cabinets, white splashback, ceramic splashback, black appliances, no island and wood.
This is an example of a mid-sized country single-wall eat-in kitchen in Moscow with flat-panel cabinets, white splashback, ceramic splashback, black appliances, no island and wood.

tall retractable doors reveal a chargin stations and mail area on the left and pantry on the right, a prep sink and wall sconces, eaved ceiling and beams make this space charming and highly functional
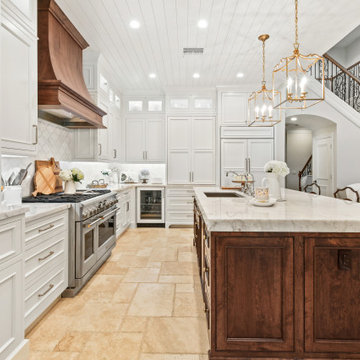
Gorgeous French Country style kitchen featuring a rustic cherry hood with coordinating island. White inset cabinetry frames the dark cherry creating a timeless design.
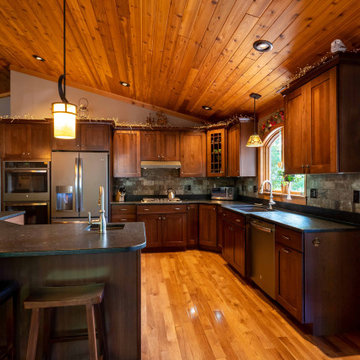
This Adirondack inspired kitchen designed by Curtis Lumber Company features cabinetry from Merillat Masterpiece with a Montesano Door Style in Hickory Kaffe. Photos property of Curtis Lumber Company.

This 1960s home was in original condition and badly in need of some functional and cosmetic updates. We opened up the great room into an open concept space, converted the half bathroom downstairs into a full bath, and updated finishes all throughout with finishes that felt period-appropriate and reflective of the owner's Asian heritage.

かわいいを取り入れた家づくりがいい。
無垢の床など自然素材を多めにシンプルに。
お気に入りの場所はちょっとした広くしたお風呂。
家族みんなで動線を考え、たったひとつ間取りにたどり着いた。
コンパクトだけど快適に暮らせるようなつくりを。
そんな理想を取り入れた建築計画を一緒に考えました。
そして、家族の想いがまたひとつカタチになりました。
家族構成:30代夫婦
施工面積: 132.9㎡(40.12坪)
竣工:2022年1月

A blend of transitional design meets French Country architecture. The kitchen is a blend pops of teal along the double islands that pair with aged ceramic backsplash, hardwood and golden pendants.
Mixes new with old-world design.
Mid-sized Kitchen with Wood Design Ideas
1