Mid-sized Kitchen with Yellow Splashback Design Ideas
Refine by:
Budget
Sort by:Popular Today
1 - 20 of 2,860 photos
Item 1 of 3

Design ideas for a mid-sized midcentury galley eat-in kitchen in Austin with an undermount sink, flat-panel cabinets, medium wood cabinets, quartz benchtops, yellow splashback, ceramic splashback, coloured appliances, concrete floors, no island, grey floor, white benchtop and wood.

Open-plan kitchen dining room with seamless transition to outdoor living space
Design ideas for a mid-sized contemporary u-shaped open plan kitchen in London with flat-panel cabinets, white cabinets, wood benchtops, yellow splashback, glass sheet splashback, grey floor, brown benchtop, a drop-in sink, stainless steel appliances and a peninsula.
Design ideas for a mid-sized contemporary u-shaped open plan kitchen in London with flat-panel cabinets, white cabinets, wood benchtops, yellow splashback, glass sheet splashback, grey floor, brown benchtop, a drop-in sink, stainless steel appliances and a peninsula.
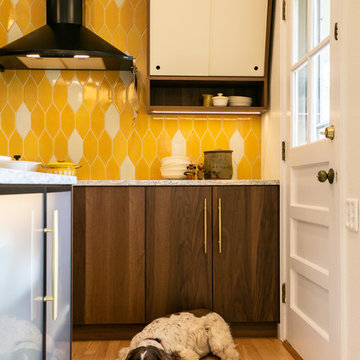
When a client tells us they’re a mid-century collector and long for a kitchen design unlike any other we are only too happy to oblige. This kitchen is saturated in mid-century charm and its custom features make it difficult to pin-point our favorite aspect!
Cabinetry
We had the pleasure of partnering with one of our favorite Denver cabinet shops to make our walnut dreams come true! We were able to include a multitude of custom features in this kitchen including frosted glass doors in the island, open cubbies, a hidden cutting board, and great interior cabinet storage. But what really catapults these kitchen cabinets to the next level is the eye-popping angled wall cabinets with sliding doors, a true throwback to the magic of the mid-century kitchen. Streamline brushed brass cabinetry pulls provided the perfect lux accent against the handsome walnut finish of the slab cabinetry doors.
Tile
Amidst all the warm clean lines of this mid-century kitchen we wanted to add a splash of color and pattern, and a funky backsplash tile did the trick! We utilized a handmade yellow picket tile with a high variation to give us a bit of depth; and incorporated randomly placed white accent tiles for added interest and to compliment the white sliding doors of the angled cabinets, helping to bring all the materials together.
Counter
We utilized a quartz along the counter tops that merged lighter tones with the warm tones of the cabinetry. The custom integrated drain board (in a starburst pattern of course) means they won’t have to clutter their island with a large drying rack. As an added bonus, the cooktop is recessed into the counter, to create an installation flush with the counter surface.
Stair Rail
Not wanting to miss an opportunity to add a touch of geometric fun to this home, we designed a custom steel handrail. The zig-zag design plays well with the angles of the picket tiles and the black finish ties in beautifully with the black metal accents in the kitchen.
Lighting
We removed the original florescent light box from this kitchen and replaced it with clean recessed lights with accents of recessed undercabinet lighting and a terrifically vintage fixture over the island that pulls together the black and brushed brass metal finishes throughout the space.
This kitchen has transformed into a strikingly unique space creating the perfect home for our client’s mid-century treasures.
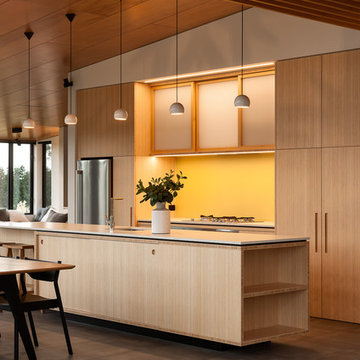
Photographer: Simon Devitt
Photo of a mid-sized contemporary galley eat-in kitchen in Auckland with raised-panel cabinets, light wood cabinets, yellow splashback, glass sheet splashback, stainless steel appliances, porcelain floors and with island.
Photo of a mid-sized contemporary galley eat-in kitchen in Auckland with raised-panel cabinets, light wood cabinets, yellow splashback, glass sheet splashback, stainless steel appliances, porcelain floors and with island.

Photo of a mid-sized contemporary l-shaped eat-in kitchen in Denver with a single-bowl sink, flat-panel cabinets, medium wood cabinets, quartz benchtops, yellow splashback, engineered quartz splashback, panelled appliances, light hardwood floors, with island and white benchtop.
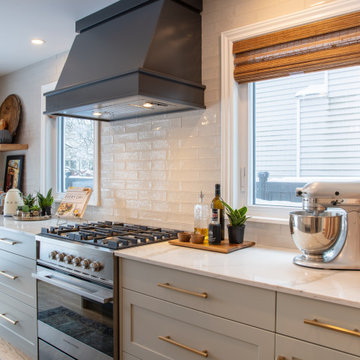
This updated ain floor transformation keeps a traditional style while having updated functionality and finishes. This space boasts interesting, quirky and unexpected design features everywhere you look.
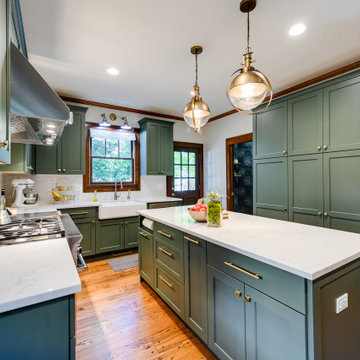
Great gray green Shaker style kitchen located in a historic district in Oklahoma City. A small powder bath, attached to the kitchen, is part of the project. Showplace Cabinets with a custom green paint finish and the Pierce 275 door style was used for the project.
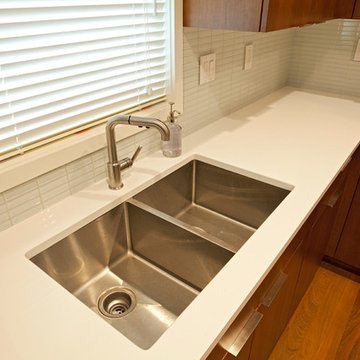
Inspiration for a mid-sized modern galley separate kitchen in Minneapolis with an undermount sink, flat-panel cabinets, medium wood cabinets, quartz benchtops, yellow splashback, glass tile splashback, stainless steel appliances, medium hardwood floors and no island.
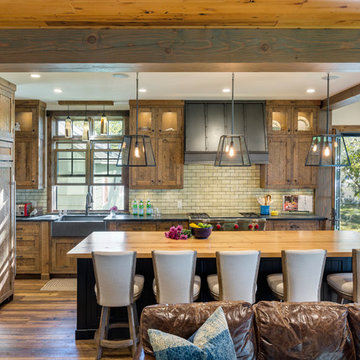
The cabinets in the kitchen were fabricated from reclaimed oak pallets.
Design: Charlie & Co. Design | Builder: Stonefield Construction | Interior Selections & Furnishings: By Owner | Photography: Spacecrafting
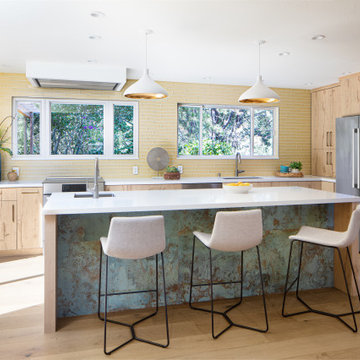
Inspiration for a mid-sized midcentury l-shaped kitchen in Other with an undermount sink, flat-panel cabinets, light wood cabinets, quartz benchtops, yellow splashback, glass tile splashback, stainless steel appliances, light hardwood floors, with island and white benchtop.

This is an example of a mid-sized traditional kitchen in Charlotte with a drop-in sink, shaker cabinets, blue cabinets, quartz benchtops, yellow splashback, engineered quartz splashback, white appliances, light hardwood floors, with island, white floor and yellow benchtop.

Design ideas for a mid-sized midcentury u-shaped eat-in kitchen in San Francisco with an undermount sink, flat-panel cabinets, white cabinets, quartz benchtops, yellow splashback, ceramic splashback, stainless steel appliances, medium hardwood floors, with island, brown floor, white benchtop and timber.
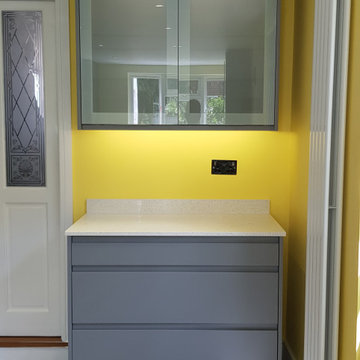
Design, plan, supply and install new kitchen. Works included taking the the room back to a complete shell condition. The original Edwardian structural timbers were treated for woodworm, acoustic insulation installed within the ceiling void, wall to the garden lined with thermal insulation. Radiator and position changed.
The original internal hinged door was converted to a sliding pocket door to save space and improve access.
All the original boiler pipework was exposed and interfered with the work surfaces, this has all been reconfigured and concealed to allow unhindered, clean lines around the work top area,
The room is long and narrow and the new wood plank flooring has been laid diagonally to visually widen the room.
Walls are painted in a two tone yellow which contrasts with the grey cabinetry, white worksurfaces and woodwork.
The Strada handleless cabinets are finished in matte dust grey and finished with a white quartz work surface and upstand
New celing, display and undercabinet and plinth lighting complete this bright, very functional and revived room.
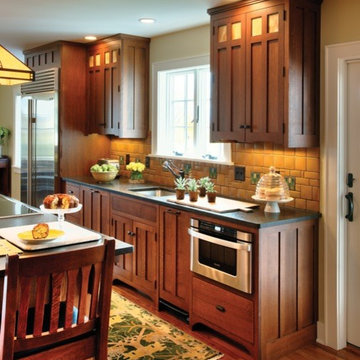
Mid-sized arts and crafts galley eat-in kitchen in Detroit with an undermount sink, recessed-panel cabinets, medium wood cabinets, soapstone benchtops, yellow splashback, ceramic splashback, stainless steel appliances, medium hardwood floors, with island, brown floor and black benchtop.
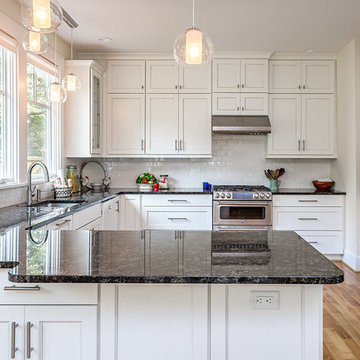
Beth Johnson BSTILLPHOTOGRAPHY
Design ideas for a mid-sized traditional u-shaped eat-in kitchen in Raleigh with a single-bowl sink, flat-panel cabinets, white cabinets, granite benchtops, yellow splashback, ceramic splashback, stainless steel appliances, medium hardwood floors and a peninsula.
Design ideas for a mid-sized traditional u-shaped eat-in kitchen in Raleigh with a single-bowl sink, flat-panel cabinets, white cabinets, granite benchtops, yellow splashback, ceramic splashback, stainless steel appliances, medium hardwood floors and a peninsula.
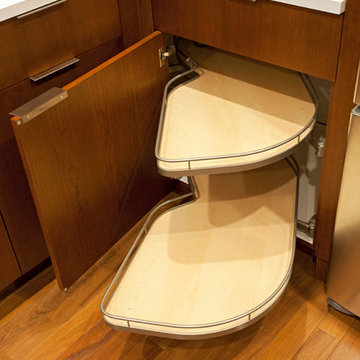
Inspiration for a mid-sized modern galley separate kitchen in Minneapolis with an undermount sink, flat-panel cabinets, medium wood cabinets, quartz benchtops, yellow splashback, glass tile splashback, stainless steel appliances, medium hardwood floors and no island.
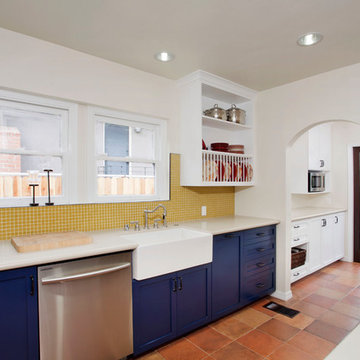
Design ideas for a mid-sized mediterranean galley separate kitchen in Los Angeles with a farmhouse sink, blue cabinets, yellow splashback, mosaic tile splashback, shaker cabinets, white appliances, terra-cotta floors and no island.
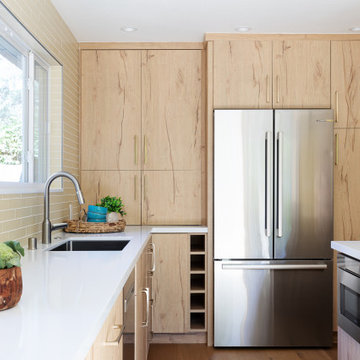
Mid-sized midcentury l-shaped kitchen in Other with an undermount sink, flat-panel cabinets, light wood cabinets, quartz benchtops, yellow splashback, glass tile splashback, stainless steel appliances, light hardwood floors, with island and white benchtop.
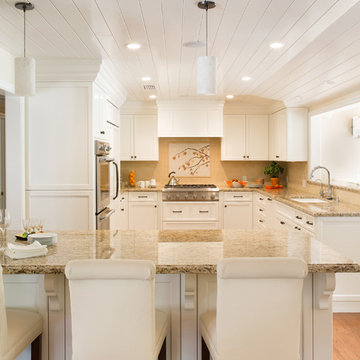
The kitchen was a full remodel which incorporated all new high-end appliances like a 48” Sub Zero refrigerator and Thermador cooktop and ovens. Bead board was added to the ceiling and a heavy crown molding adds detail to the transitional kitchen. The cabinets are painted Swiss coffee by Benjamin Moore, which contrast against the brown granite and creamy subway tile backsplash. A custom mosaic is the centerpiece of the kitchen, adding an organic element. The refrigerator and dishwasher are paneled to help conceal the appliances. A wine fridge was incorporated into the peninsula. Pendants add extra light to peninsula where there is bar stools for extra seating. Photography by: Erika Bierman

This is an example of a mid-sized midcentury l-shaped separate kitchen in Denver with an undermount sink, flat-panel cabinets, medium wood cabinets, quartz benchtops, yellow splashback, ceramic splashback, stainless steel appliances, light hardwood floors, with island, brown floor and beige benchtop.
Mid-sized Kitchen with Yellow Splashback Design Ideas
1