All Wall Treatments Mid-sized Laundry Room Design Ideas
Refine by:
Budget
Sort by:Popular Today
141 - 160 of 558 photos
Item 1 of 3
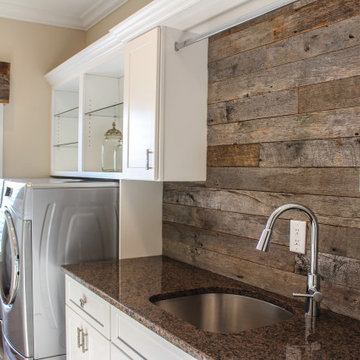
Custom Home Remodel in New Jersey.
Inspiration for a mid-sized country galley utility room in New York with an undermount sink, shaker cabinets, white cabinets, granite benchtops, brown splashback, timber splashback, multi-coloured walls, a side-by-side washer and dryer, multi-coloured benchtop and wood walls.
Inspiration for a mid-sized country galley utility room in New York with an undermount sink, shaker cabinets, white cabinets, granite benchtops, brown splashback, timber splashback, multi-coloured walls, a side-by-side washer and dryer, multi-coloured benchtop and wood walls.

Inspiration for a mid-sized midcentury l-shaped dedicated laundry room in Detroit with an undermount sink, flat-panel cabinets, dark wood cabinets, quartzite benchtops, white walls, ceramic floors, a side-by-side washer and dryer, white floor, white benchtop and wallpaper.
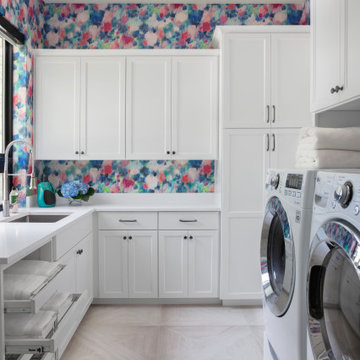
Martha O'Hara Interiors, Interior Design & Photo Styling | Olson Defendorf Custom Homes, Builder | Cornerstone Architects, Architect | Cate Black, Photography
Please Note: All “related,” “similar,” and “sponsored” products tagged or listed by Houzz are not actual products pictured. They have not been approved by Martha O’Hara Interiors nor any of the professionals credited. For information about our work, please contact design@oharainteriors.com.
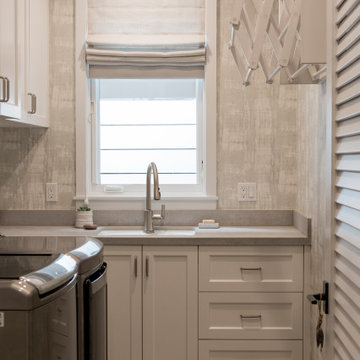
This is an example of a mid-sized beach style l-shaped dedicated laundry room in Los Angeles with an undermount sink, shaker cabinets, white cabinets, quartz benchtops, engineered quartz splashback, ceramic floors, a side-by-side washer and dryer, grey floor, grey benchtop and wallpaper.

Photo of a mid-sized modern single-wall utility room in Detroit with a farmhouse sink, shaker cabinets, green cabinets, wood benchtops, white splashback, cement tile splashback, beige walls, ceramic floors, a side-by-side washer and dryer, grey floor, brown benchtop and wallpaper.
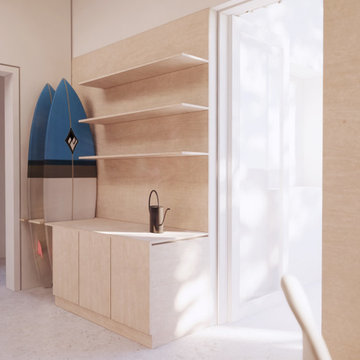
Design ideas for a mid-sized contemporary laundry room in Other with open cabinets, white walls, concrete floors, a concealed washer and dryer, grey floor and panelled walls.
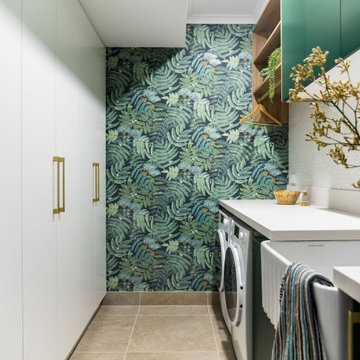
Design ideas for a mid-sized contemporary galley laundry room in Melbourne with a farmhouse sink, quartz benchtops, white splashback, ceramic splashback, green walls, porcelain floors, a side-by-side washer and dryer, wallpaper and white benchtop.
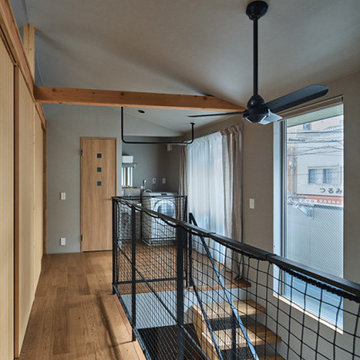
Design ideas for a mid-sized contemporary laundry room in Osaka with medium hardwood floors, wallpaper and wallpaper.
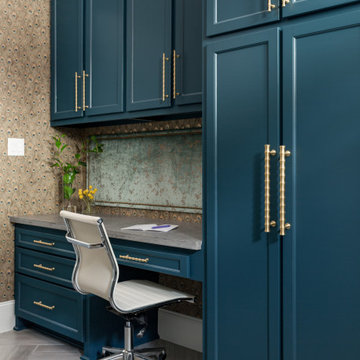
Mid-sized transitional l-shaped utility room in Houston with a single-bowl sink, shaker cabinets, blue cabinets, granite benchtops, multi-coloured walls, ceramic floors, a side-by-side washer and dryer, grey floor, grey benchtop and wallpaper.

Design ideas for a mid-sized eclectic single-wall utility room in Milan with a drop-in sink, flat-panel cabinets, black cabinets, quartz benchtops, multi-coloured walls, ceramic floors, an integrated washer and dryer, multi-coloured floor, black benchtop and wallpaper.
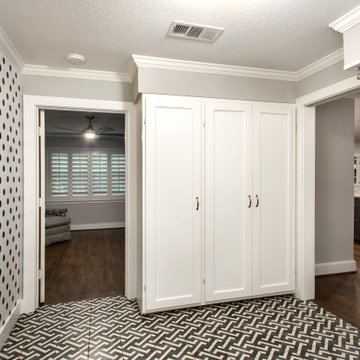
Our clients were living in a Northwood Hills home in Dallas that was built in 1968. Some updates had been done but none really to the main living areas in the front of the house. They love to entertain and do so frequently but the layout of their house wasn’t very functional. There was a galley kitchen, which was mostly shut off to the rest of the home. They were not using the formal living and dining room in front of your house, so they wanted to see how this space could be better utilized. They wanted to create a more open and updated kitchen space that fits their lifestyle. One idea was to turn part of this space into an office, utilizing the bay window with the view out of the front of the house. Storage was also a necessity, as they entertain often and need space for storing those items they use for entertaining. They would also like to incorporate a wet bar somewhere!
We demoed the brick and paneling from all of the existing walls and put up drywall. The openings on either side of the fireplace and through the entryway were widened and the kitchen was completely opened up. The fireplace surround is changed to a modern Emser Esplanade Trail tile, versus the chunky rock it was previously. The ceiling was raised and leveled out and the beams were removed throughout the entire area. Beautiful Olympus quartzite countertops were installed throughout the kitchen and butler’s pantry with white Chandler cabinets and Grace 4”x12” Bianco tile backsplash. A large two level island with bar seating for guests was built to create a little separation between the kitchen and dining room. Contrasting black Chandler cabinets were used for the island, as well as for the bar area, all with the same 6” Emtek Alexander pulls. A Blanco low divide metallic gray kitchen sink was placed in the center of the island with a Kohler Bellera kitchen faucet in vibrant stainless. To finish off the look three Iconic Classic Globe Small Pendants in Antiqued Nickel pendant lights were hung above the island. Black Supreme granite countertops with a cool leathered finish were installed in the wet bar, The backsplash is Choice Fawn gloss 4x12” tile, which created a little different look than in the kitchen. A hammered copper Hayden square sink was installed in the bar, giving it that cool bar feel with the black Chandler cabinets. Off the kitchen was a laundry room and powder bath that were also updated. They wanted to have a little fun with these spaces, so the clients chose a geometric black and white Bella Mori 9x9” porcelain tile. Coordinating black and white polka dot wallpaper was installed in the laundry room and a fun floral black and white wallpaper in the powder bath. A dark bronze Metal Mirror with a shelf was installed above the porcelain pedestal sink with simple floating black shelves for storage.
Their butlers pantry, the added storage space, and the overall functionality has made entertaining so much easier and keeps unwanted things out of sight, whether the guests are sitting at the island or at the wet bar! The clients absolutely love their new space and the way in which has transformed their lives and really love entertaining even more now!
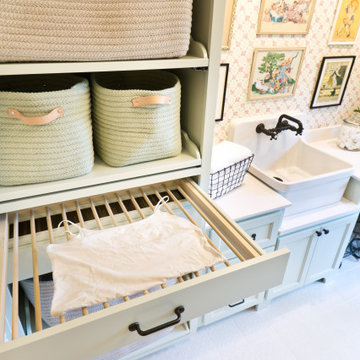
Drying rack.
Mid-sized traditional single-wall dedicated laundry room in Minneapolis with a farmhouse sink, flat-panel cabinets, green cabinets, quartz benchtops, mosaic tile splashback, multi-coloured walls, porcelain floors, a side-by-side washer and dryer, white floor, white benchtop and wallpaper.
Mid-sized traditional single-wall dedicated laundry room in Minneapolis with a farmhouse sink, flat-panel cabinets, green cabinets, quartz benchtops, mosaic tile splashback, multi-coloured walls, porcelain floors, a side-by-side washer and dryer, white floor, white benchtop and wallpaper.
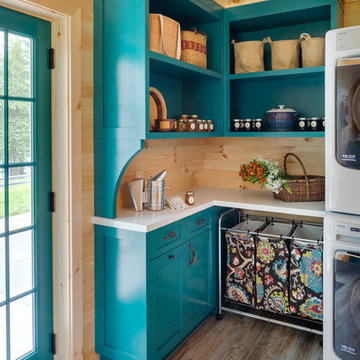
A ground floor mudroom features a center island bench with lots storage drawers underneath. This bench is a perfect place to sit and lace up hiking boots, get ready for snowshoeing, or just hanging out before a swim. Surrounding the mudroom are more window seats and floor-to-ceiling storage cabinets made in rustic knotty pine architectural millwork. Down the hall, are two changing rooms with separate water closets and in a few more steps, the room opens up to a kitchenette with a large sink. A nearby laundry area is conveniently located to handle wet towels and beachwear. Woodmeister Master Builders made all the custom cabinetry and performed the general contracting. Marcia D. Summers was the interior designer. Greg Premru Photography
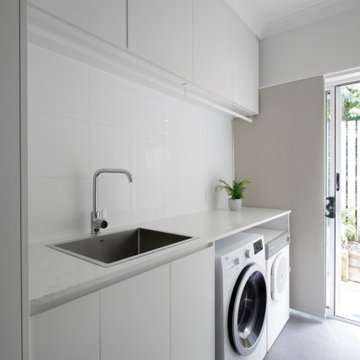
This contemporary laundry provides plenty of storage and bench space.
This is an example of a mid-sized contemporary single-wall dedicated laundry room in Brisbane with a drop-in sink, white cabinets, quartz benchtops, white splashback, porcelain splashback, white walls, porcelain floors, a side-by-side washer and dryer, grey floor and white benchtop.
This is an example of a mid-sized contemporary single-wall dedicated laundry room in Brisbane with a drop-in sink, white cabinets, quartz benchtops, white splashback, porcelain splashback, white walls, porcelain floors, a side-by-side washer and dryer, grey floor and white benchtop.
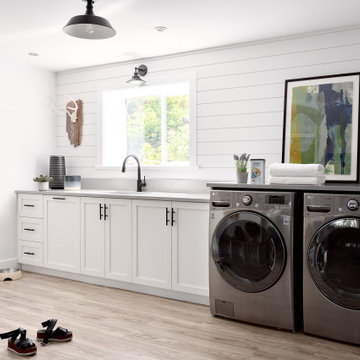
Design ideas for a mid-sized country single-wall utility room in Vancouver with an undermount sink, shaker cabinets, white cabinets, white walls, light hardwood floors, a side-by-side washer and dryer, beige floor, grey benchtop and planked wall panelling.
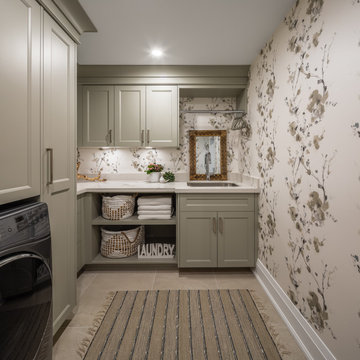
This is an example of a mid-sized transitional l-shaped dedicated laundry room in Toronto with an undermount sink, recessed-panel cabinets, green cabinets, quartz benchtops, porcelain floors, a side-by-side washer and dryer, beige floor, white benchtop and wallpaper.
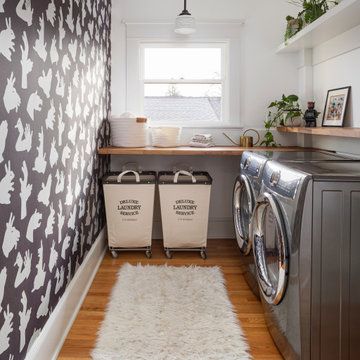
The new laundry gives the family plenty of room to sort and fold, with natural light from the window and shadow puppet wallpaper by Paper Boy.
Photo of a mid-sized transitional galley dedicated laundry room in Portland with wood benchtops, white walls, medium hardwood floors, a side-by-side washer and dryer, brown floor, brown benchtop and wallpaper.
Photo of a mid-sized transitional galley dedicated laundry room in Portland with wood benchtops, white walls, medium hardwood floors, a side-by-side washer and dryer, brown floor, brown benchtop and wallpaper.
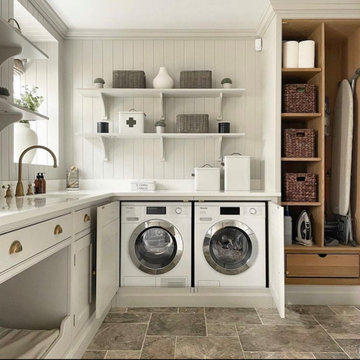
This is an example of a mid-sized l-shaped dedicated laundry room in Dallas with an undermount sink, shaker cabinets, white cabinets, quartz benchtops, white splashback, timber splashback, white walls, porcelain floors, a side-by-side washer and dryer, brown floor, white benchtop and panelled walls.
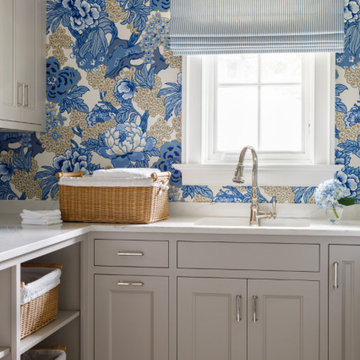
https://www.lowellcustomhomes.com
Photo by www.aimeemazzenga.com
Interior Design by www.northshorenest.com
Relaxed luxury on the shore of beautiful Geneva Lake in Wisconsin.
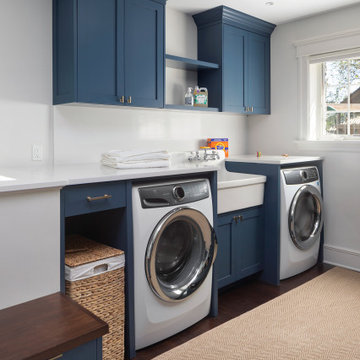
Design ideas for a mid-sized country galley dedicated laundry room in New York with an utility sink, shaker cabinets, blue cabinets, quartz benchtops, white walls, dark hardwood floors, a side-by-side washer and dryer, brown floor, white benchtop and wallpaper.
All Wall Treatments Mid-sized Laundry Room Design Ideas
8