All Wall Treatments Mid-sized Laundry Room Design Ideas
Sort by:Popular Today
121 - 140 of 558 photos
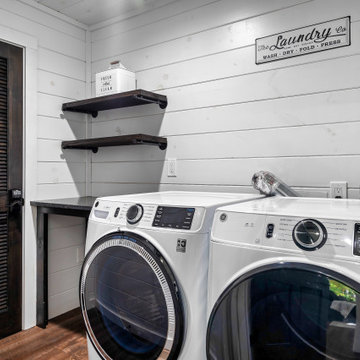
This is an example of a mid-sized modern single-wall dedicated laundry room in Houston with white walls, dark hardwood floors, a side-by-side washer and dryer, brown floor, timber and planked wall panelling.
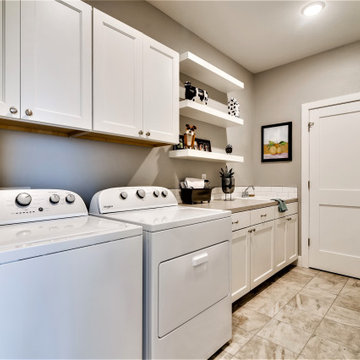
Photo of a mid-sized country single-wall utility room in Denver with a drop-in sink, shaker cabinets, white cabinets, quartzite benchtops, white splashback, subway tile splashback, grey walls, porcelain floors, a side-by-side washer and dryer, grey floor, grey benchtop and planked wall panelling.
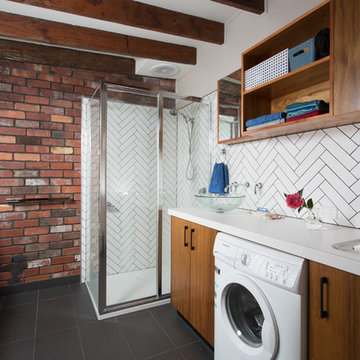
Photography by Craig Townsend
Mid-sized eclectic utility room in Other with a single-bowl sink, medium wood cabinets, white splashback, subway tile splashback, ceramic floors, grey floor, white benchtop, exposed beam and brick walls.
Mid-sized eclectic utility room in Other with a single-bowl sink, medium wood cabinets, white splashback, subway tile splashback, ceramic floors, grey floor, white benchtop, exposed beam and brick walls.

Design ideas for a mid-sized arts and crafts galley utility room in Chicago with an undermount sink, raised-panel cabinets, brown cabinets, onyx benchtops, black splashback, marble splashback, blue walls, porcelain floors, a side-by-side washer and dryer, blue floor, black benchtop, wallpaper and wallpaper.
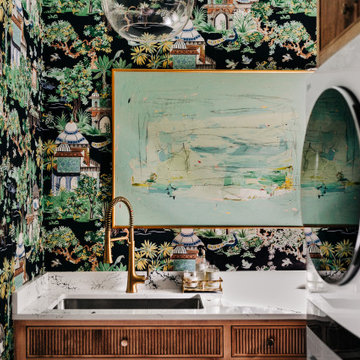
Design ideas for a mid-sized eclectic u-shaped dedicated laundry room in Other with an undermount sink, medium wood cabinets, quartz benchtops, white splashback, engineered quartz splashback, multi-coloured walls, ceramic floors, a stacked washer and dryer, black floor, white benchtop and wallpaper.

Mudroom designed By Darash with White Matte Opaque Fenix cabinets anti-scratch material, with handles, white countertop drop-in sink, high arc faucet, black and white modern style.

ATIID collaborated with these homeowners to curate new furnishings throughout the home while their down-to-the studs, raise-the-roof renovation, designed by Chambers Design, was underway. Pattern and color were everything to the owners, and classic “Americana” colors with a modern twist appear in the formal dining room, great room with gorgeous new screen porch, and the primary bedroom. Custom bedding that marries not-so-traditional checks and florals invites guests into each sumptuously layered bed. Vintage and contemporary area rugs in wool and jute provide color and warmth, grounding each space. Bold wallpapers were introduced in the powder and guest bathrooms, and custom draperies layered with natural fiber roman shades ala Cindy’s Window Fashions inspire the palettes and draw the eye out to the natural beauty beyond. Luxury abounds in each bathroom with gleaming chrome fixtures and classic finishes. A magnetic shade of blue paint envelops the gourmet kitchen and a buttery yellow creates a happy basement laundry room. No detail was overlooked in this stately home - down to the mudroom’s delightful dutch door and hard-wearing brick floor.
Photography by Meagan Larsen Photography

Laundry room and Butler's Pantry at @sthcoogeebeachhouse
Photo of a mid-sized transitional galley utility room in Sydney with a farmhouse sink, shaker cabinets, white cabinets, marble benchtops, grey splashback, shiplap splashback, white walls, porcelain floors, a stacked washer and dryer, grey floor, grey benchtop, recessed and panelled walls.
Photo of a mid-sized transitional galley utility room in Sydney with a farmhouse sink, shaker cabinets, white cabinets, marble benchtops, grey splashback, shiplap splashback, white walls, porcelain floors, a stacked washer and dryer, grey floor, grey benchtop, recessed and panelled walls.
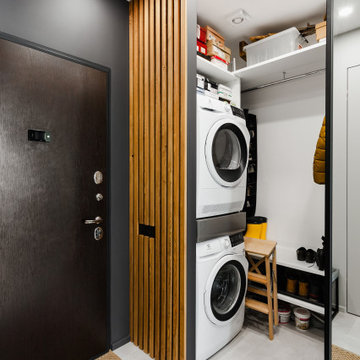
Стиральная и сушильная машины установлены в колонну, между ними складная гладильная доска. Все это прячется за зеркальными дверями - и в прихожей всегда порядок)

Farm House Laundry Project, we open this laundry closet to switch Laundry from Bathroom to Kitchen Dining Area, this way we change from small machine size to big washer and dryer.
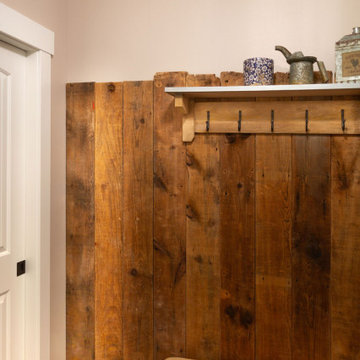
Owners century old barn siding used in laundry area for memoriam with custom shelf. Farmhouse style trim and doors to mimik farmhouse style. Matching bench and rustic LVT tile floor

Inspiration for a mid-sized transitional galley utility room in Austin with a farmhouse sink, flat-panel cabinets, grey cabinets, marble benchtops, grey splashback, ceramic splashback, white walls, ceramic floors, a side-by-side washer and dryer, grey floor, grey benchtop and decorative wall panelling.

Soft, minimal, white and timeless laundry renovation for a beach front home on the Fleurieu Peninsula of South Australia. Practical as well as beautiful, with drying rack, large square sink and overhead storage.
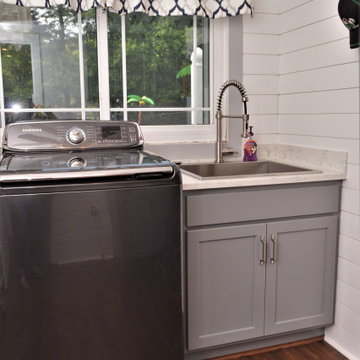
Cabinet Brand: Haas Signature Collection
Wood Species: Maple
Cabinet Finish: Industrial Grey
Door Style: Lancaster Square
Counter top: VT Quartz, Eased edge detail, Silicone back splash, Palazzo color
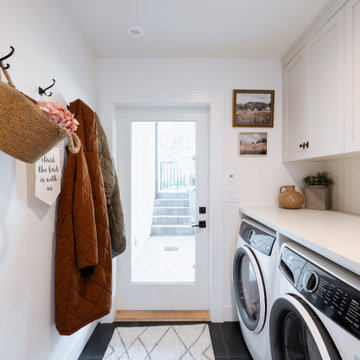
Inspiration for a mid-sized traditional single-wall dedicated laundry room in Vancouver with an undermount sink, shaker cabinets, white cabinets, quartz benchtops, white splashback, stone slab splashback, white walls, ceramic floors, a side-by-side washer and dryer, black floor, white benchtop and panelled walls.

Laundry with blue joinery, mosaic tiles and washing machine dryer stacked.
Design ideas for a mid-sized contemporary single-wall dedicated laundry room in Sydney with a double-bowl sink, flat-panel cabinets, blue cabinets, quartz benchtops, multi-coloured splashback, mosaic tile splashback, white walls, porcelain floors, a stacked washer and dryer, white floor, white benchtop, vaulted and planked wall panelling.
Design ideas for a mid-sized contemporary single-wall dedicated laundry room in Sydney with a double-bowl sink, flat-panel cabinets, blue cabinets, quartz benchtops, multi-coloured splashback, mosaic tile splashback, white walls, porcelain floors, a stacked washer and dryer, white floor, white benchtop, vaulted and planked wall panelling.
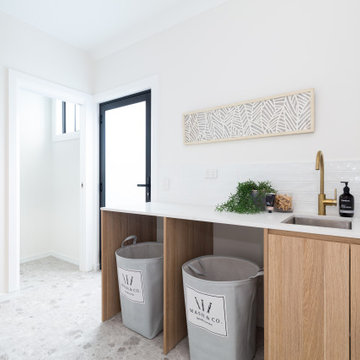
Complete transformation of 1950s single storey residence to a luxury modern double storey home
Mid-sized modern single-wall dedicated laundry room in Sydney with a single-bowl sink, marble benchtops, white splashback, ceramic splashback, white walls, porcelain floors, a concealed washer and dryer, multi-coloured floor and white benchtop.
Mid-sized modern single-wall dedicated laundry room in Sydney with a single-bowl sink, marble benchtops, white splashback, ceramic splashback, white walls, porcelain floors, a concealed washer and dryer, multi-coloured floor and white benchtop.
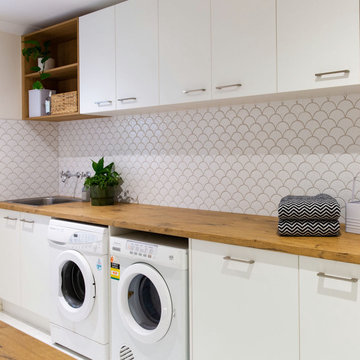
White and timber laminate laundry renovation.
This is an example of a mid-sized modern galley dedicated laundry room in Melbourne with a drop-in sink, white cabinets, laminate benchtops, white splashback, porcelain splashback, white walls, medium hardwood floors and a side-by-side washer and dryer.
This is an example of a mid-sized modern galley dedicated laundry room in Melbourne with a drop-in sink, white cabinets, laminate benchtops, white splashback, porcelain splashback, white walls, medium hardwood floors and a side-by-side washer and dryer.

Photo of a mid-sized country galley utility room in Other with a drop-in sink, recessed-panel cabinets, white cabinets, wood benchtops, brown splashback, timber splashback, white walls, terra-cotta floors, a side-by-side washer and dryer, multi-coloured floor, brown benchtop and planked wall panelling.
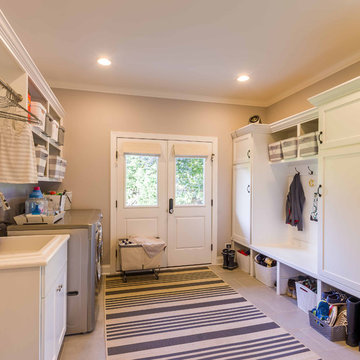
This 1990s brick home had decent square footage and a massive front yard, but no way to enjoy it. Each room needed an update, so the entire house was renovated and remodeled, and an addition was put on over the existing garage to create a symmetrical front. The old brown brick was painted a distressed white.
The 500sf 2nd floor addition includes 2 new bedrooms for their teen children, and the 12'x30' front porch lanai with standing seam metal roof is a nod to the homeowners' love for the Islands. Each room is beautifully appointed with large windows, wood floors, white walls, white bead board ceilings, glass doors and knobs, and interior wood details reminiscent of Hawaiian plantation architecture.
The kitchen was remodeled to increase width and flow, and a new laundry / mudroom was added in the back of the existing garage. The master bath was completely remodeled. Every room is filled with books, and shelves, many made by the homeowner.
Project photography by Kmiecik Imagery.
All Wall Treatments Mid-sized Laundry Room Design Ideas
7