Mid-sized Laundry Room Design Ideas with an Integrated Washer and Dryer
Refine by:
Budget
Sort by:Popular Today
141 - 160 of 302 photos
Item 1 of 3
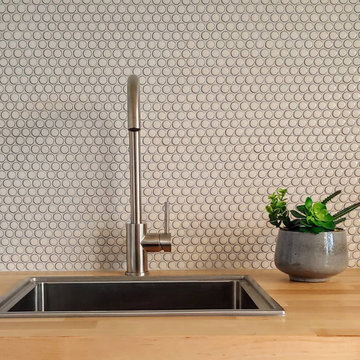
Design ideas for a mid-sized contemporary single-wall dedicated laundry room in Perth with a drop-in sink, shaker cabinets, white cabinets, laminate benchtops, white walls, laminate floors and an integrated washer and dryer.
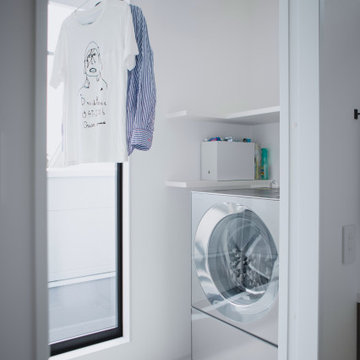
間を切り取る家
今回の計画は古くからある分譲地の一画の建替えの計画です。北面が道路に面し、3面は古くから立ち並ぶ住宅街です。外部に面して大きく開くことは難しく内部でいかに豊かな空間を作ることをコンセプトとしました。
内部の居住スペースと外部的要素のあるエントランスとを分け、エントランス部分を外部のようなしつらえとすることで、内部にいながらも外を感じられる空間にできないかと考えました。
そこで、内部と外部的な空間と外部の開口部をデザインすることで、心地よい違和感を与えることを試みました。
開口部の厚みを極限まで薄くつくり、この開口部を連続させることによって、外部と内部の境目をゆるやかに仕切りました。
エントランス部分は美術館にきたような静けさのある空間として空を絵のように切り取る開口部、この開口部は、刻々と変わる空の色や雲の形によって全く違う表情を見せる開口部となっています。ぼんやりと、いつまでも眺めていたくなります。
エントランスと居住空間を分ける開口部は、外部の開口部と同じデザインとし連続させることで切り取られた空間をどこからでも見ることができます。
通り過ぎていく光をとらえ、人間の知覚体験(見ること、感じること)に働きかけることにより、空間に入ると
四角に切り取られた風景へと視線が自然と向かいます。四季を通じて朝から夜まで絶え間なく変化する光を体感することが促されます。しばらくこの空間に身を置いてみると、普段は気づかない感覚にみまわれるでしょう。「どのように光を感じるか」日常の中の非日常を心地よい違和感で感じ、生活に変化を与えることにより、
感覚的な豊かさを感じることができる住宅となりました。
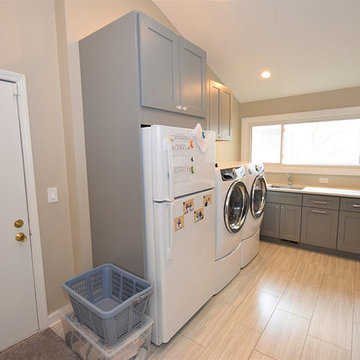
Inspiration for a mid-sized contemporary u-shaped dedicated laundry room in Chicago with a drop-in sink, beaded inset cabinets, grey cabinets, quartz benchtops, beige walls, light hardwood floors, an integrated washer and dryer, brown floor and white benchtop.
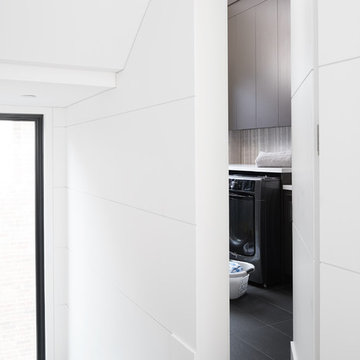
alex lukey photography
Photo of a mid-sized contemporary galley dedicated laundry room in Toronto with an integrated sink, flat-panel cabinets, dark wood cabinets, quartzite benchtops, white walls, porcelain floors, an integrated washer and dryer, black floor and white benchtop.
Photo of a mid-sized contemporary galley dedicated laundry room in Toronto with an integrated sink, flat-panel cabinets, dark wood cabinets, quartzite benchtops, white walls, porcelain floors, an integrated washer and dryer, black floor and white benchtop.
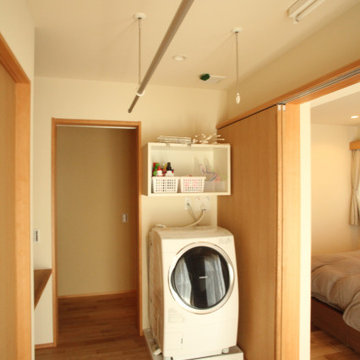
Photo of a mid-sized modern single-wall utility room in Other with open cabinets, medium wood cabinets, wood benchtops, white walls, medium hardwood floors, an integrated washer and dryer, beige floor, brown benchtop and wallpaper.
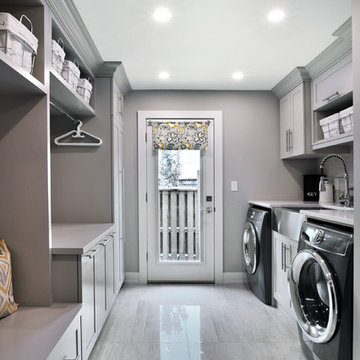
Photo of a mid-sized traditional galley utility room in Other with an undermount sink, shaker cabinets, grey cabinets, quartz benchtops, grey walls, ceramic floors, an integrated washer and dryer, grey floor and white benchtop.
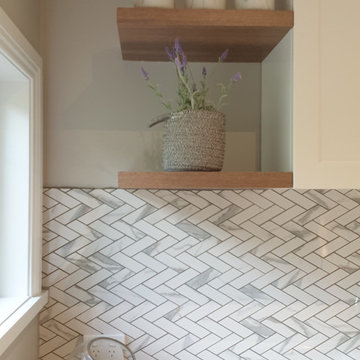
Calacutta marble mosaic tiles laid in a herringbone pattern add to the luxurious detail in this laundry.
Mid-sized traditional single-wall dedicated laundry room in Other with a single-bowl sink, shaker cabinets, white cabinets, quartz benchtops, grey walls, porcelain floors, an integrated washer and dryer, grey floor and multi-coloured benchtop.
Mid-sized traditional single-wall dedicated laundry room in Other with a single-bowl sink, shaker cabinets, white cabinets, quartz benchtops, grey walls, porcelain floors, an integrated washer and dryer, grey floor and multi-coloured benchtop.
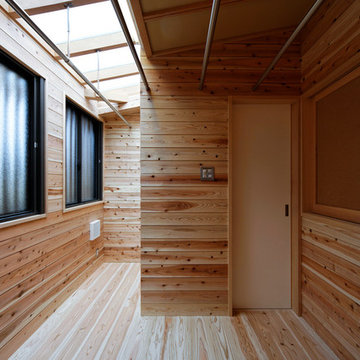
Photo of a mid-sized scandinavian l-shaped dedicated laundry room in Other with wood benchtops, beige walls, light hardwood floors, an integrated washer and dryer, beige floor and beige benchtop.
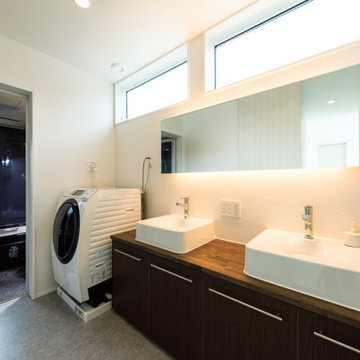
洗面台はホテルライクなツーボウル仕上げにしました。ワイドな高窓から光が差して朝は清々しく、夜はワイドミラーの間接照明でやわらかく、ムーディに。「リラックスタイムをくつろいで過ごせるように」(Oさま)と、浴室はシックで落ち着きのある色合いに仕上げました。
Design ideas for a mid-sized modern single-wall utility room in Tokyo Suburbs with a drop-in sink, beaded inset cabinets, brown cabinets, wood benchtops, white walls, plywood floors, an integrated washer and dryer, grey floor, brown benchtop, wallpaper and wallpaper.
Design ideas for a mid-sized modern single-wall utility room in Tokyo Suburbs with a drop-in sink, beaded inset cabinets, brown cabinets, wood benchtops, white walls, plywood floors, an integrated washer and dryer, grey floor, brown benchtop, wallpaper and wallpaper.
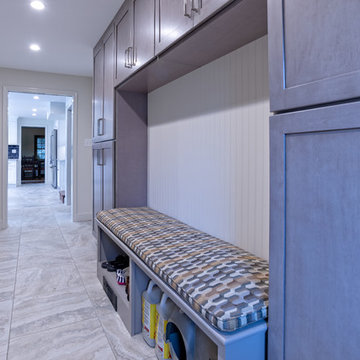
Michael Albany
Mid-sized transitional galley utility room in Philadelphia with recessed-panel cabinets, grey cabinets, quartz benchtops, grey walls, porcelain floors, an integrated washer and dryer, grey floor and white benchtop.
Mid-sized transitional galley utility room in Philadelphia with recessed-panel cabinets, grey cabinets, quartz benchtops, grey walls, porcelain floors, an integrated washer and dryer, grey floor and white benchtop.
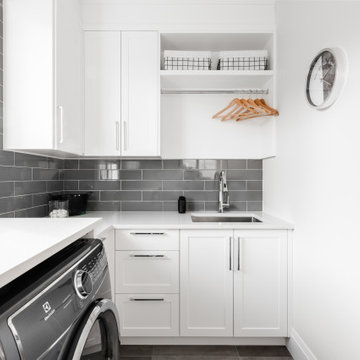
Inspiration for a mid-sized contemporary l-shaped dedicated laundry room in Vancouver with an undermount sink, shaker cabinets, white cabinets, quartz benchtops, porcelain floors, an integrated washer and dryer, grey floor and grey benchtop.
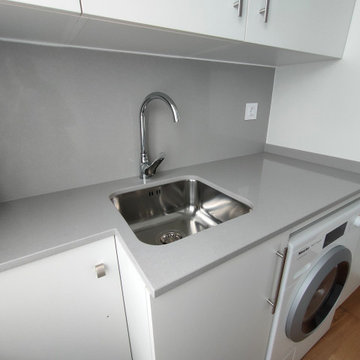
CUARTO DE LAVADO Y LIMPIEZA
Inspiration for a mid-sized transitional single-wall dedicated laundry room in Other with an undermount sink, flat-panel cabinets, white cabinets, quartz benchtops, white walls, medium hardwood floors, an integrated washer and dryer, brown floor and grey benchtop.
Inspiration for a mid-sized transitional single-wall dedicated laundry room in Other with an undermount sink, flat-panel cabinets, white cabinets, quartz benchtops, white walls, medium hardwood floors, an integrated washer and dryer, brown floor and grey benchtop.
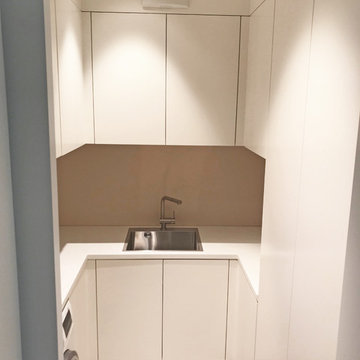
Stauraum mit Ablage, Oberschränken und Waschbecken in U-förmigem Hauswirtschaftsraum, Außen und rechts mit Hochschränken
Photo of a mid-sized contemporary u-shaped utility room in Dusseldorf with a drop-in sink, flat-panel cabinets, white cabinets, laminate benchtops, beige walls, porcelain floors, an integrated washer and dryer, beige floor and white benchtop.
Photo of a mid-sized contemporary u-shaped utility room in Dusseldorf with a drop-in sink, flat-panel cabinets, white cabinets, laminate benchtops, beige walls, porcelain floors, an integrated washer and dryer, beige floor and white benchtop.
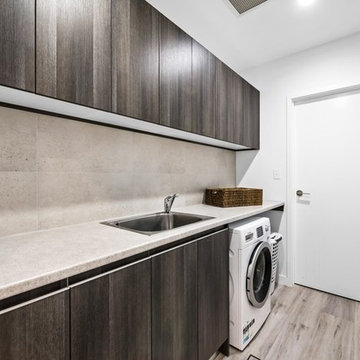
This is an example of a mid-sized beach style galley dedicated laundry room in Sunshine Coast with a drop-in sink, flat-panel cabinets, dark wood cabinets, quartz benchtops, beige walls, laminate floors, an integrated washer and dryer, brown floor and beige benchtop.
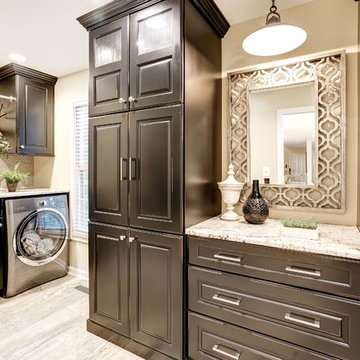
The key to a successful design is to have one room flow to the next. Previously, the client kept the door closed from the kitchen to the laundry/ mudroom because it was unsightly and not functional. We created a beautiful, functional and coordinated space that leaves the client wanting to keep the door open.
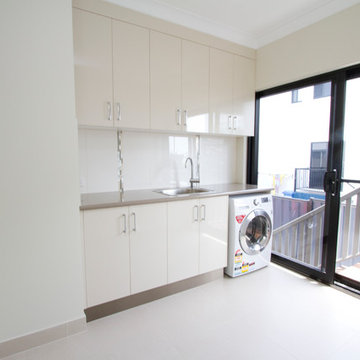
Abby Walsh Photography
Photo of a mid-sized contemporary single-wall dedicated laundry room in Other with a drop-in sink, flat-panel cabinets, white cabinets, laminate benchtops, white splashback, ceramic splashback, white walls, ceramic floors, an integrated washer and dryer, white floor and beige benchtop.
Photo of a mid-sized contemporary single-wall dedicated laundry room in Other with a drop-in sink, flat-panel cabinets, white cabinets, laminate benchtops, white splashback, ceramic splashback, white walls, ceramic floors, an integrated washer and dryer, white floor and beige benchtop.
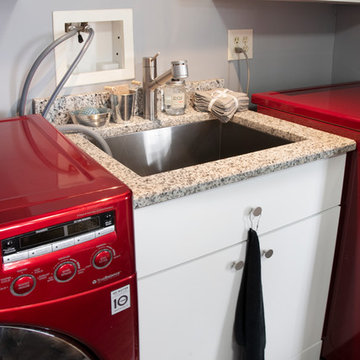
Design by Lisa Côté of Closet Works
Inspiration for a mid-sized modern dedicated laundry room in Chicago with flat-panel cabinets, white cabinets, laminate benchtops, grey walls, vinyl floors, an integrated washer and dryer, brown floor and white benchtop.
Inspiration for a mid-sized modern dedicated laundry room in Chicago with flat-panel cabinets, white cabinets, laminate benchtops, grey walls, vinyl floors, an integrated washer and dryer, brown floor and white benchtop.
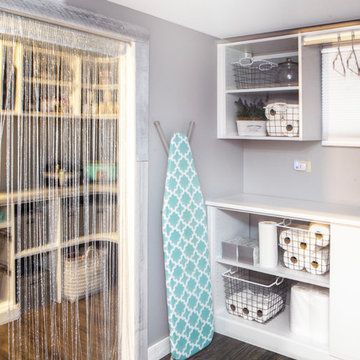
Design by Lisa Côté of Closet Works
This is an example of a mid-sized modern dedicated laundry room in Chicago with flat-panel cabinets, white cabinets, laminate benchtops, grey walls, vinyl floors, an integrated washer and dryer, brown floor and white benchtop.
This is an example of a mid-sized modern dedicated laundry room in Chicago with flat-panel cabinets, white cabinets, laminate benchtops, grey walls, vinyl floors, an integrated washer and dryer, brown floor and white benchtop.
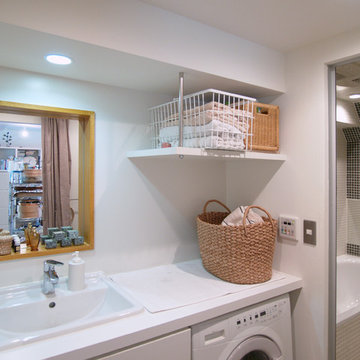
使いやすい洗面所。お風呂は黒いタイルブルースタジオ
Inspiration for a mid-sized traditional single-wall utility room in Tokyo with a drop-in sink, flat-panel cabinets, white cabinets, white walls, medium hardwood floors and an integrated washer and dryer.
Inspiration for a mid-sized traditional single-wall utility room in Tokyo with a drop-in sink, flat-panel cabinets, white cabinets, white walls, medium hardwood floors and an integrated washer and dryer.
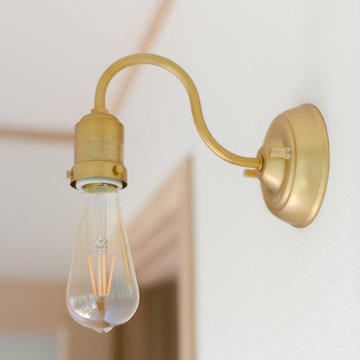
Photo of a mid-sized tropical dedicated laundry room in Other with medium hardwood floors, an integrated washer and dryer and brown floor.
Mid-sized Laundry Room Design Ideas with an Integrated Washer and Dryer
8