Mid-sized Laundry Room Design Ideas with an Integrated Washer and Dryer
Refine by:
Budget
Sort by:Popular Today
161 - 180 of 302 photos
Item 1 of 3
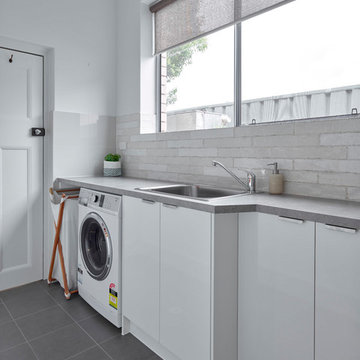
Phil Handforth Architectural Photography
Photo of a mid-sized contemporary single-wall dedicated laundry room in Other with flat-panel cabinets, white cabinets, white walls, porcelain floors, brown floor, a drop-in sink, quartz benchtops, an integrated washer and dryer and beige benchtop.
Photo of a mid-sized contemporary single-wall dedicated laundry room in Other with flat-panel cabinets, white cabinets, white walls, porcelain floors, brown floor, a drop-in sink, quartz benchtops, an integrated washer and dryer and beige benchtop.
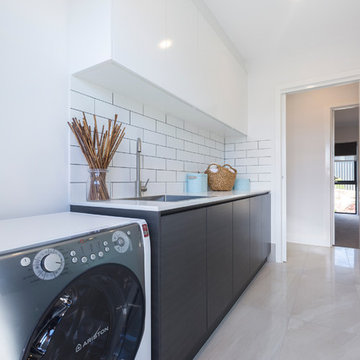
Ben King
Mid-sized contemporary single-wall dedicated laundry room in Canberra - Queanbeyan with a drop-in sink, brown cabinets, granite benchtops, white walls, ceramic floors, beige floor and an integrated washer and dryer.
Mid-sized contemporary single-wall dedicated laundry room in Canberra - Queanbeyan with a drop-in sink, brown cabinets, granite benchtops, white walls, ceramic floors, beige floor and an integrated washer and dryer.
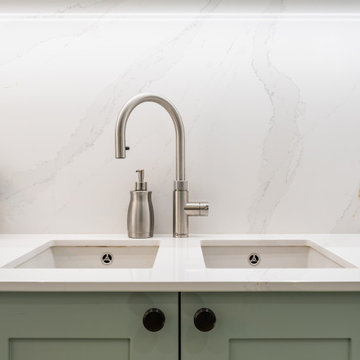
A traditional shaker kitchen with with touches of modern innovation. A fresh and comforting Farrow & Ball Mizzle in tone, with a mixture of satin iron knobs and cup handles.
The classic Silestone Calacatta Gold work top and splash back and the must have Quooker Tap.
The hidden washing machine and Dryer, gives the bulky but necessary appliances a welcome, in keeping home.

Antimicrobial light tech + a dependable front-load Maytag laundry pair work overtime in this Quad Cities area laundry room remodeled by Village Home Stores. Ivory painted Koch cabinets in the Prairie door and wood look Formica counters with an apron sink featured with painted farmhouse Morella tiles from Glazzio's Vincenza Royale series.
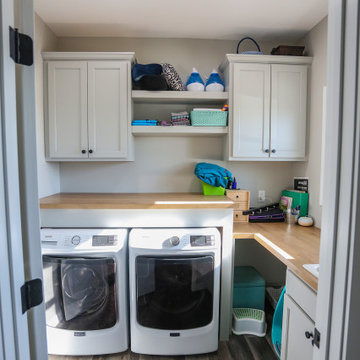
This is an example of a mid-sized l-shaped dedicated laundry room in Cedar Rapids with a drop-in sink, shaker cabinets, white cabinets, laminate benchtops, an integrated washer and dryer and brown benchtop.
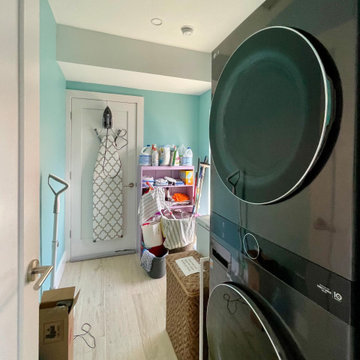
This is an example of a mid-sized contemporary single-wall dedicated laundry room in Miami with an integrated washer and dryer.
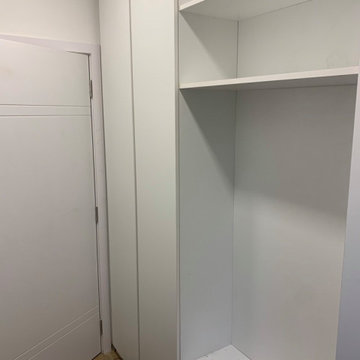
This is an example of a mid-sized contemporary single-wall dedicated laundry room in Other with flat-panel cabinets, white cabinets, marble benchtops, white walls, laminate floors, an integrated washer and dryer, brown floor and black benchtop.
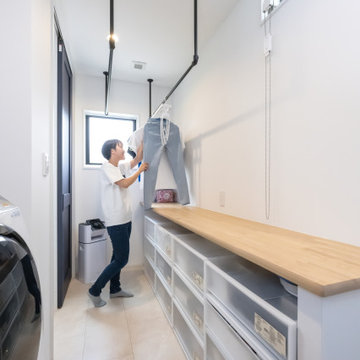
Mid-sized industrial single-wall utility room in Other with white walls, an integrated washer and dryer, wallpaper and wallpaper.
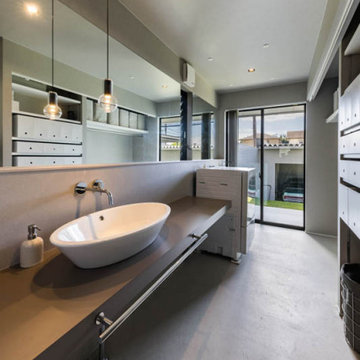
Photo of a mid-sized modern single-wall dedicated laundry room in Kyoto with a drop-in sink, open cabinets, grey cabinets, grey walls, concrete floors, an integrated washer and dryer, grey floor, grey benchtop, wallpaper and wallpaper.
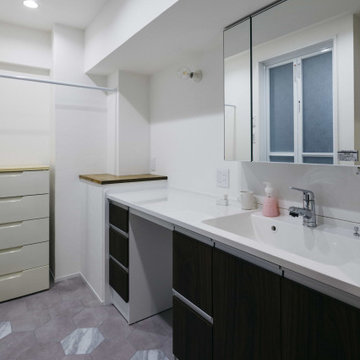
広く使い勝手の良い洗面化粧台。洗面の隣のスペースではなく、洗濯物を畳んだり、アイロンかけもできる
Design ideas for a mid-sized dedicated laundry room in Nagoya with white cabinets, white walls, ceramic floors, an integrated washer and dryer and grey floor.
Design ideas for a mid-sized dedicated laundry room in Nagoya with white cabinets, white walls, ceramic floors, an integrated washer and dryer and grey floor.
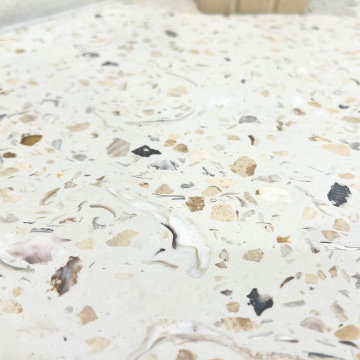
John executed a beautiful custom countertop using a mixture of local recycled oyster shells and decorative concrete.
Mid-sized beach style laundry room in Charleston with a farmhouse sink, shaker cabinets, white cabinets, terrazzo benchtops, white splashback, white walls, an integrated washer and dryer, multi-coloured floor, multi-coloured benchtop and planked wall panelling.
Mid-sized beach style laundry room in Charleston with a farmhouse sink, shaker cabinets, white cabinets, terrazzo benchtops, white splashback, white walls, an integrated washer and dryer, multi-coloured floor, multi-coloured benchtop and planked wall panelling.
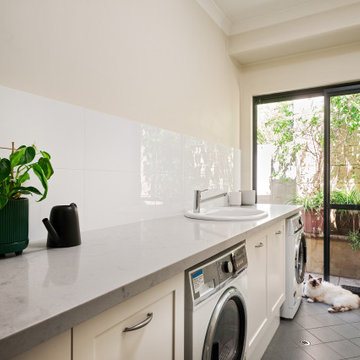
Inspiration for a mid-sized traditional single-wall dedicated laundry room in Perth with an utility sink, shaker cabinets, white cabinets, quartz benchtops, white splashback, porcelain splashback, white walls, porcelain floors, an integrated washer and dryer, grey floor and white benchtop.
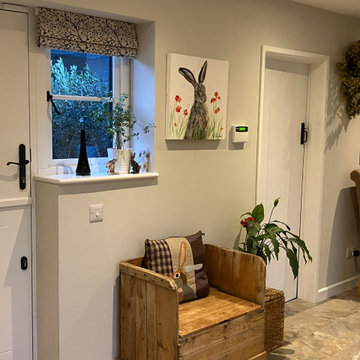
Utility / Boot room / Hallway all combined into one space for ease of dogs. This room is open plan though to the side entrance and porch using the same multi-coloured and patterned flooring to disguise dog prints. The downstairs shower room and multipurpose lounge/bedroom lead from this space. Storage was essential. Ceilings were much higher in this room to the original victorian cottage so feels very spacious. Kuhlmann cupboards supplied from Purewell Electrical correspond with those in the main kitchen area for a flow from space to space. As cottage is surrounded by farms Hares have been chosen as one of the animals for a few elements of artwork and also correspond with one of the finials on the roof.
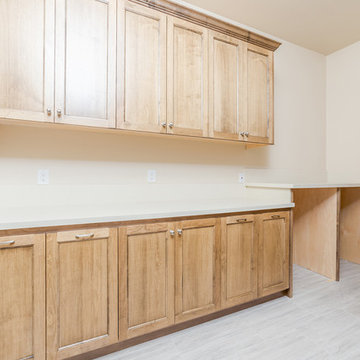
This is an example of a mid-sized arts and crafts single-wall utility room in Sacramento with flat-panel cabinets, light wood cabinets, solid surface benchtops, beige walls, light hardwood floors, an integrated washer and dryer, beige floor and beige benchtop.
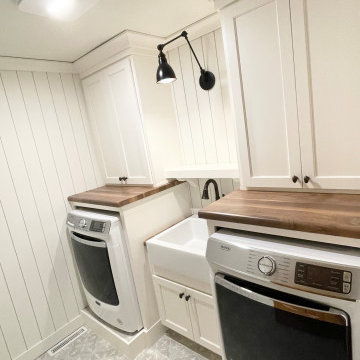
Antimicrobial light tech + a dependable front-load Maytag laundry pair work overtime in this Quad Cities area laundry room remodeled by Village Home Stores. Ivory painted Koch cabinets in the Prairie door and wood look Formica counters with an apron sink featured with painted farmhouse Morella tiles from Glazzio's Vincenza Royale series.
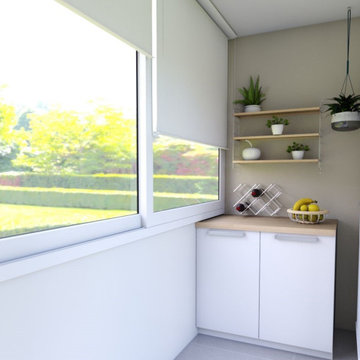
Optimisation pour cette loggia
This is an example of a mid-sized modern utility room in Saint-Etienne with flat-panel cabinets, white cabinets, wood benchtops, beige walls, ceramic floors, an integrated washer and dryer and grey floor.
This is an example of a mid-sized modern utility room in Saint-Etienne with flat-panel cabinets, white cabinets, wood benchtops, beige walls, ceramic floors, an integrated washer and dryer and grey floor.
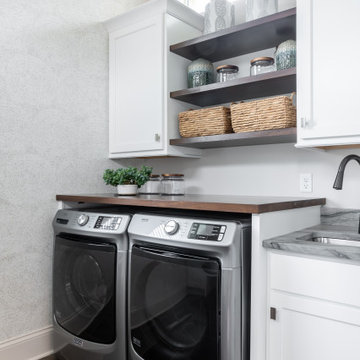
Inspiration for a mid-sized transitional dedicated laundry room in St Louis with an undermount sink, shaker cabinets, white cabinets, quartz benchtops, grey walls, porcelain floors, an integrated washer and dryer, brown floor and grey benchtop.
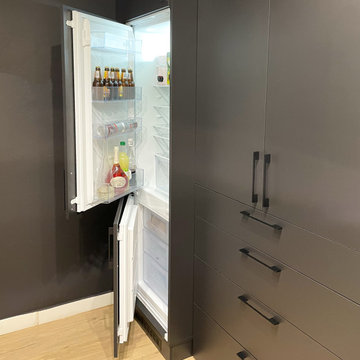
Photo of a mid-sized modern dedicated laundry room in Bordeaux with beaded inset cabinets, black cabinets, white walls, light hardwood floors, an integrated washer and dryer and beige floor.
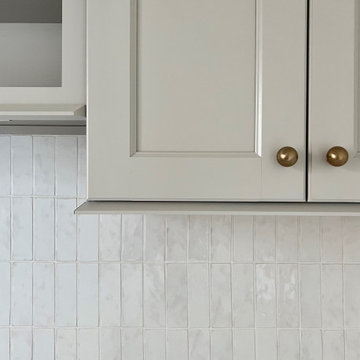
Design ideas for a mid-sized transitional single-wall dedicated laundry room in DC Metro with an undermount sink, recessed-panel cabinets, grey cabinets, quartz benchtops, white splashback, cement tile splashback, white walls, laminate floors, an integrated washer and dryer and beige benchtop.
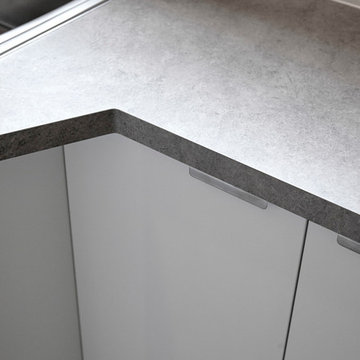
Phil Handforth Architectural Photography
Photo of a mid-sized contemporary single-wall dedicated laundry room in Other with a drop-in sink, flat-panel cabinets, white cabinets, quartz benchtops, white walls, porcelain floors, an integrated washer and dryer, brown floor and beige benchtop.
Photo of a mid-sized contemporary single-wall dedicated laundry room in Other with a drop-in sink, flat-panel cabinets, white cabinets, quartz benchtops, white walls, porcelain floors, an integrated washer and dryer, brown floor and beige benchtop.
Mid-sized Laundry Room Design Ideas with an Integrated Washer and Dryer
9