Mid-sized Laundry Room Design Ideas with Black Floor
Refine by:
Budget
Sort by:Popular Today
1 - 20 of 399 photos
Item 1 of 3
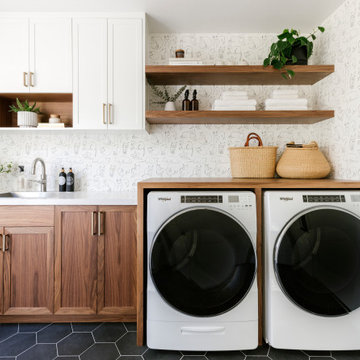
This home was a blend of modern and traditional, mixed finishes, classic subway tiles, and ceramic light fixtures. The kitchen was kept bright and airy with high-end appliances for the avid cook and homeschooling mother. As an animal loving family and owner of two furry creatures, we added a little whimsy with cat wallpaper in their laundry room.
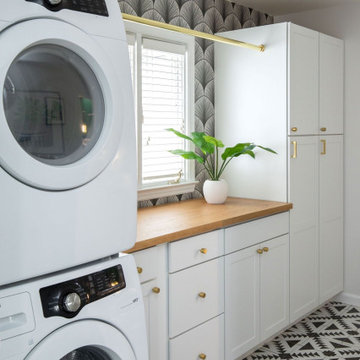
Inspiration for a mid-sized transitional single-wall dedicated laundry room in Indianapolis with shaker cabinets, white cabinets, wood benchtops, white walls, ceramic floors, a stacked washer and dryer, black floor, brown benchtop and wallpaper.
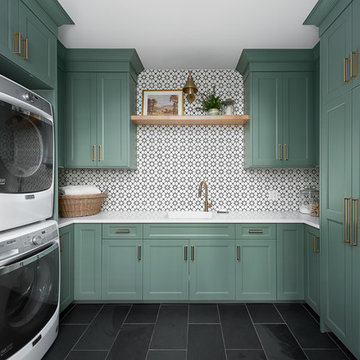
Transitional laundry room with a mudroom included in it. The stackable washer and dryer allowed for there to be a large closet for cleaning supplies with an outlet in it for the electric broom. The clean white counters allow the tile and cabinet color to stand out and be the showpiece in the room!
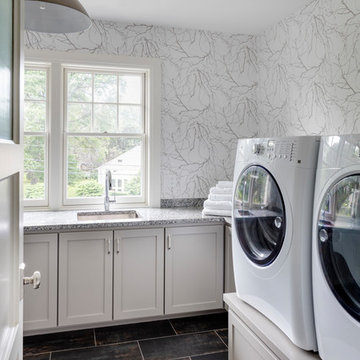
TEAM
Architect: LDa Architecture & Interiors
Builder: Denali Construction
Landscape Architect: G Design Studio, LLC.
Photographer: Greg Premru Photography
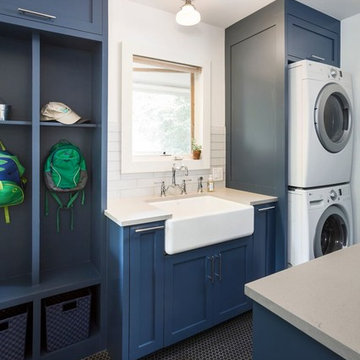
The needs of a growing family were kept in mind when designing the new layout of the mud room/utility room. The result is more walking space, more counter space and more storage.
Interior Design by Jameson Interiors.
Photo by Andrea Calo
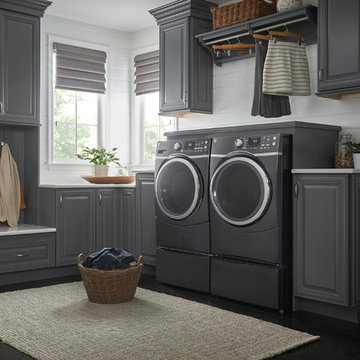
Photo of a mid-sized traditional l-shaped dedicated laundry room in Cincinnati with raised-panel cabinets, grey cabinets, white walls, dark hardwood floors, a side-by-side washer and dryer, black floor and white benchtop.
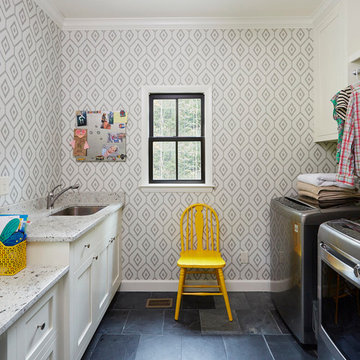
Cabinets by Cotton Woodworks
Design by Cotton Woodworks
Design ideas for a mid-sized transitional galley dedicated laundry room in Birmingham with an undermount sink, shaker cabinets, white cabinets, slate floors, a side-by-side washer and dryer and black floor.
Design ideas for a mid-sized transitional galley dedicated laundry room in Birmingham with an undermount sink, shaker cabinets, white cabinets, slate floors, a side-by-side washer and dryer and black floor.
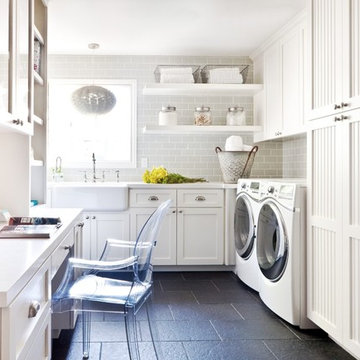
Design ideas for a mid-sized traditional l-shaped utility room in San Francisco with quartz benchtops, a farmhouse sink, shaker cabinets, white cabinets, a side-by-side washer and dryer, black floor and white benchtop.

The finished project! The white built-in locker system with a floor to ceiling cabinet for added storage. Black herringbone slate floor, and wood countertop for easy folding.
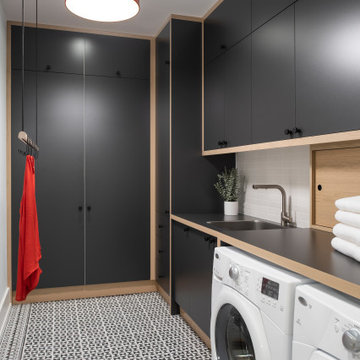
Design ideas for a mid-sized scandinavian l-shaped dedicated laundry room in Toronto with a drop-in sink, flat-panel cabinets, black cabinets, laminate benchtops, white walls, ceramic floors, a side-by-side washer and dryer, black floor and black benchtop.
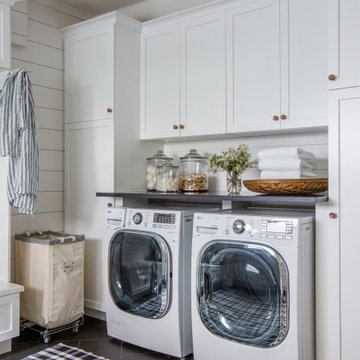
Photo: Jessie Preza Photography
Photo of a mid-sized mediterranean u-shaped dedicated laundry room in Jacksonville with a single-bowl sink, shaker cabinets, white cabinets, quartz benchtops, white splashback, shiplap splashback, white walls, porcelain floors, a side-by-side washer and dryer, black floor, black benchtop and planked wall panelling.
Photo of a mid-sized mediterranean u-shaped dedicated laundry room in Jacksonville with a single-bowl sink, shaker cabinets, white cabinets, quartz benchtops, white splashback, shiplap splashback, white walls, porcelain floors, a side-by-side washer and dryer, black floor, black benchtop and planked wall panelling.
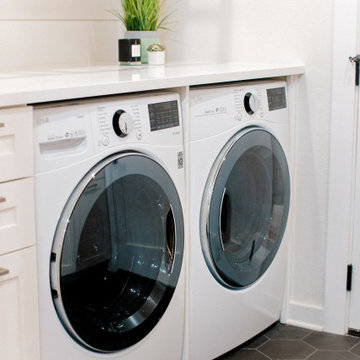
Laundry:
All of the current cabinetry and floor tile were demoed out and replaced with new custom-built ones with a drop zone and uppers. The new cabinetry was painted to a timeless white semi-gloss color. New white oak countertops with a 2-inch thickness were laid on top of that. The team at Etch along with the owner chose a wooden oak top because of its natural finish and cost-efficiency.
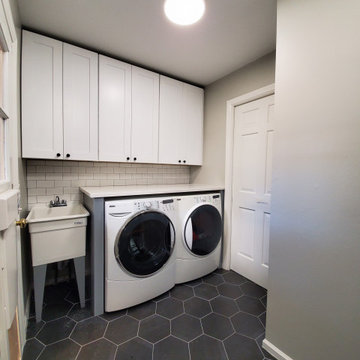
After, functional laundry area.
Design ideas for a mid-sized contemporary single-wall utility room in Chicago with an utility sink, shaker cabinets, white cabinets, quartz benchtops, grey walls, porcelain floors, a side-by-side washer and dryer, black floor and white benchtop.
Design ideas for a mid-sized contemporary single-wall utility room in Chicago with an utility sink, shaker cabinets, white cabinets, quartz benchtops, grey walls, porcelain floors, a side-by-side washer and dryer, black floor and white benchtop.
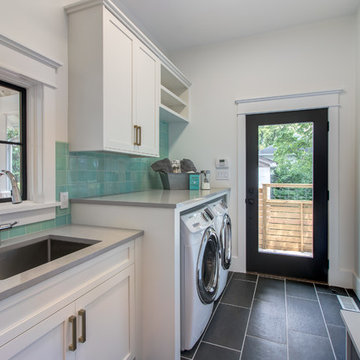
Teal tiles add whimsy to this laundry room.
This is an example of a mid-sized country dedicated laundry room in Raleigh with an undermount sink, shaker cabinets, white cabinets, white walls, a side-by-side washer and dryer, black floor and grey benchtop.
This is an example of a mid-sized country dedicated laundry room in Raleigh with an undermount sink, shaker cabinets, white cabinets, white walls, a side-by-side washer and dryer, black floor and grey benchtop.
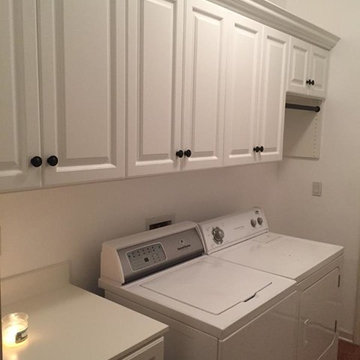
Design ideas for a mid-sized traditional single-wall dedicated laundry room in Jacksonville with raised-panel cabinets, white cabinets, white walls, porcelain floors, a side-by-side washer and dryer, black floor and white benchtop.
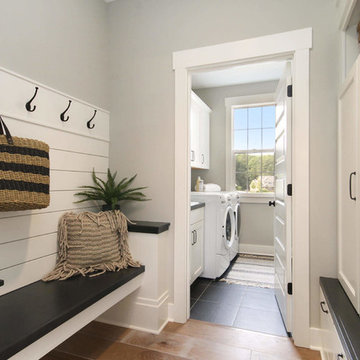
Design ideas for a mid-sized country single-wall dedicated laundry room in Grand Rapids with shaker cabinets, white cabinets, grey walls, slate floors, a side-by-side washer and dryer and black floor.
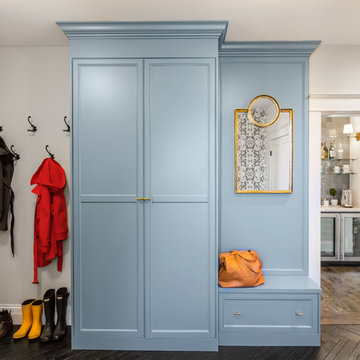
Custom Cabinets: Acadia Cabinets
Flooring: Herringbone Teak from indoTeak
Door Hardware: Baldwin
Cabinet Pulls, Mirror + Hooks: Anthropologie
Inspiration for a mid-sized eclectic utility room in Seattle with recessed-panel cabinets, blue cabinets, wood benchtops, dark hardwood floors, a side-by-side washer and dryer, black floor, brown benchtop and grey walls.
Inspiration for a mid-sized eclectic utility room in Seattle with recessed-panel cabinets, blue cabinets, wood benchtops, dark hardwood floors, a side-by-side washer and dryer, black floor, brown benchtop and grey walls.
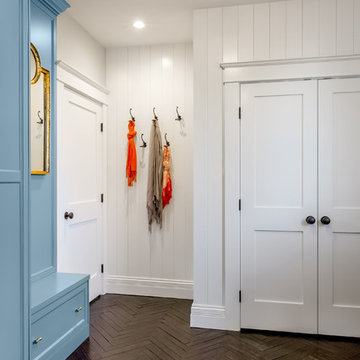
Wallpaper: Wallquest
Custom Cabinets: Acadia Cabinets
Flooring: Herringbone Teak from indoTeak
Door Hardware: Baldwin
Mirror, Hooks and Cabinet Pulls: Anthropologie
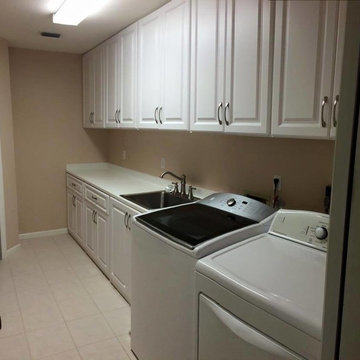
Design ideas for a mid-sized traditional single-wall dedicated laundry room in Jacksonville with a drop-in sink, raised-panel cabinets, white cabinets, beige walls, porcelain floors, a side-by-side washer and dryer, black floor and white benchtop.
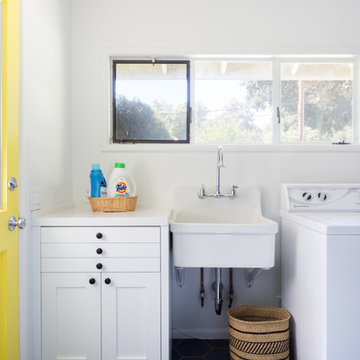
This is an example of a mid-sized traditional u-shaped utility room in Los Angeles with an utility sink, shaker cabinets, white cabinets, quartzite benchtops, white walls, ceramic floors, a side-by-side washer and dryer, black floor and white benchtop.
Mid-sized Laundry Room Design Ideas with Black Floor
1