Mid-sized Laundry Room Design Ideas with Blue Cabinets
Refine by:
Budget
Sort by:Popular Today
41 - 60 of 783 photos
Item 1 of 3
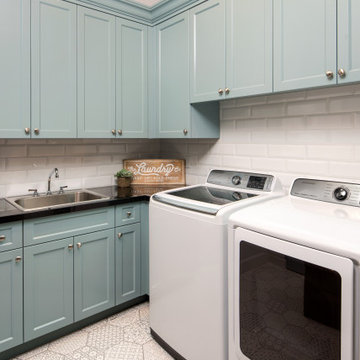
Mid-sized country l-shaped dedicated laundry room in Phoenix with a drop-in sink, recessed-panel cabinets, blue cabinets, quartz benchtops, grey walls, ceramic floors, a side-by-side washer and dryer, white floor and black benchtop.

Inspiration for a mid-sized beach style galley utility room in Other with a farmhouse sink, flat-panel cabinets, blue cabinets, white splashback, ceramic splashback, white walls, marble floors and a side-by-side washer and dryer.

This Fieldstone laundry built in in a Breeze Blue using a the Commerce door style. Client paired with wood countertops and brass accents.
Design ideas for a mid-sized country single-wall laundry room in New York with an utility sink, shaker cabinets, blue cabinets, wood benchtops, grey walls, ceramic floors, a side-by-side washer and dryer, black floor and brown benchtop.
Design ideas for a mid-sized country single-wall laundry room in New York with an utility sink, shaker cabinets, blue cabinets, wood benchtops, grey walls, ceramic floors, a side-by-side washer and dryer, black floor and brown benchtop.

Bright laundry room with custom blue cabinetry, brass hardware, Rohl sink, deck mounted brass faucet, custom floating shelves, ceramic backsplash and decorative floor tiles.
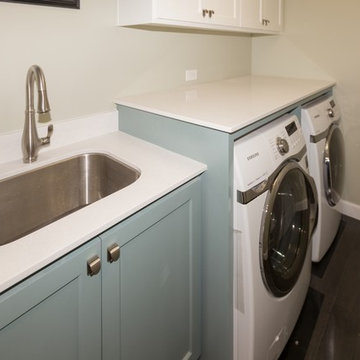
Photo of a mid-sized transitional galley dedicated laundry room in San Francisco with an undermount sink, shaker cabinets, quartz benchtops, grey walls, dark hardwood floors, a side-by-side washer and dryer and blue cabinets.
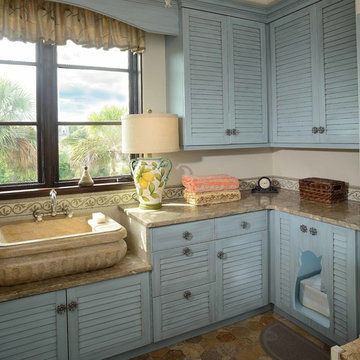
Jim Somerset Photography
Design ideas for a mid-sized beach style l-shaped laundry room in Charleston with blue cabinets, louvered cabinets, beige walls, a single-bowl sink, limestone benchtops, limestone floors and beige benchtop.
Design ideas for a mid-sized beach style l-shaped laundry room in Charleston with blue cabinets, louvered cabinets, beige walls, a single-bowl sink, limestone benchtops, limestone floors and beige benchtop.

Mid-sized contemporary single-wall dedicated laundry room in Toronto with an integrated sink, flat-panel cabinets, blue cabinets, wood benchtops, white walls, ceramic floors, a side-by-side washer and dryer, beige floor and orange benchtop.
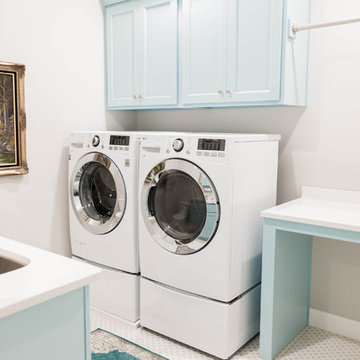
Photo: ShaiLynn Photo & Film
Mid-sized transitional galley utility room in Salt Lake City with an undermount sink, flat-panel cabinets, blue cabinets, quartz benchtops, grey walls, ceramic floors and a side-by-side washer and dryer.
Mid-sized transitional galley utility room in Salt Lake City with an undermount sink, flat-panel cabinets, blue cabinets, quartz benchtops, grey walls, ceramic floors and a side-by-side washer and dryer.
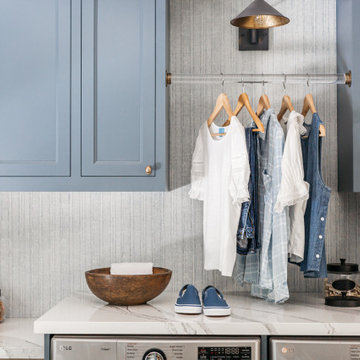
We reimagined a closed-off room as a mighty mudroom with a pet spa for the Pasadena Showcase House of Design 2020. It features a dog bath with Japanese tile and a dog-bone drain, storage for the kids’ gear, a dog kennel, a wi-fi enabled washer/dryer, and a steam closet.
---
Project designed by Courtney Thomas Design in La Cañada. Serving Pasadena, Glendale, Monrovia, San Marino, Sierra Madre, South Pasadena, and Altadena.
For more about Courtney Thomas Design, click here: https://www.courtneythomasdesign.com/
To learn more about this project, click here:
https://www.courtneythomasdesign.com/portfolio/pasadena-showcase-pet-friendly-mudroom/
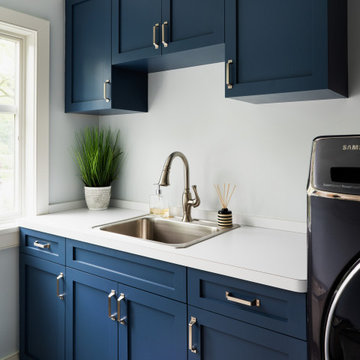
Inspiration for a mid-sized transitional single-wall laundry room in New York with a drop-in sink, shaker cabinets, blue cabinets, grey walls, a side-by-side washer and dryer and white benchtop.
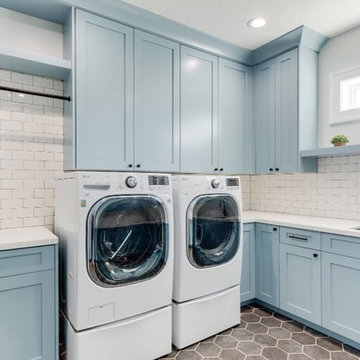
Design ideas for a mid-sized transitional u-shaped dedicated laundry room in Salt Lake City with an undermount sink, recessed-panel cabinets, blue cabinets, quartz benchtops, a side-by-side washer and dryer and white benchtop.

The owners of this beautiful 1908 NE Portland home wanted to breathe new life into their unfinished basement and dysfunctional main-floor bathroom and mudroom. Our goal was to create comfortable and practical spaces, while staying true to the preferences of the homeowners and age of the home.
The existing half bathroom and mudroom were situated in what was originally an enclosed back porch. The homeowners wanted to create a full bathroom on the main floor, along with a functional mudroom off the back entrance. Our team completely gutted the space, reframed the walls, leveled the flooring, and installed upgraded amenities, including a solid surface shower, custom cabinetry, blue tile and marmoleum flooring, and Marvin wood windows.
In the basement, we created a laundry room, designated workshop and utility space, and a comfortable family area to shoot pool. The renovated spaces are now up-to-code with insulated and finished walls, heating & cooling, epoxy flooring, and refurbished windows.
The newly remodeled spaces achieve the homeowner's desire for function, comfort, and to preserve the unique quality & character of their 1908 residence.
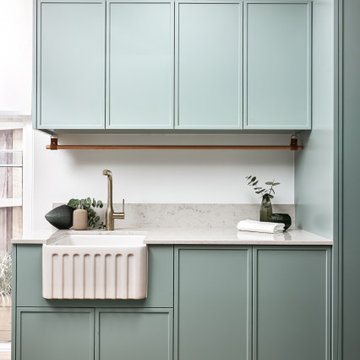
Inspiration for a mid-sized midcentury l-shaped utility room in Sydney with a farmhouse sink, shaker cabinets, blue cabinets, quartz benchtops, white walls, ceramic floors, a stacked washer and dryer, brown floor and white benchtop.

This is an example of a mid-sized modern galley laundry room in San Diego with an undermount sink, recessed-panel cabinets, blue cabinets, quartz benchtops, white splashback, ceramic splashback, white walls, porcelain floors, a side-by-side washer and dryer, pink floor and white benchtop.
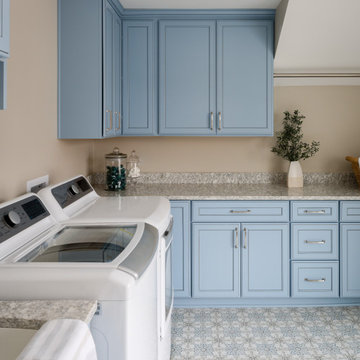
Our studio reconfigured our client’s space to enhance its functionality. We moved a small laundry room upstairs, using part of a large loft area, creating a spacious new room with soft blue cabinets and patterned tiles. We also added a stylish guest bathroom with blue cabinets and antique gold fittings, still allowing for a large lounging area. Downstairs, we used the space from the relocated laundry room to open up the mudroom and add a cheerful dog wash area, conveniently close to the back door.
---
Project completed by Wendy Langston's Everything Home interior design firm, which serves Carmel, Zionsville, Fishers, Westfield, Noblesville, and Indianapolis.
For more about Everything Home, click here: https://everythinghomedesigns.com/
To learn more about this project, click here:
https://everythinghomedesigns.com/portfolio/luxury-function-noblesville/
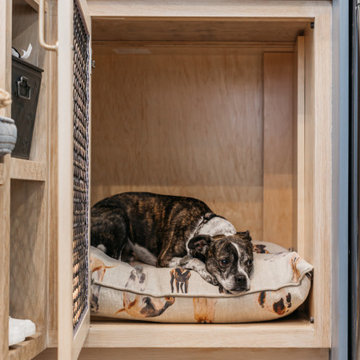
We reimagined a closed-off room as a mighty mudroom with a pet spa for the Pasadena Showcase House of Design 2020. It features a dog bath with Japanese tile and a dog-bone drain, storage for the kids’ gear, a dog kennel, a wi-fi enabled washer/dryer, and a steam closet.
---
Project designed by Courtney Thomas Design in La Cañada. Serving Pasadena, Glendale, Monrovia, San Marino, Sierra Madre, South Pasadena, and Altadena.
For more about Courtney Thomas Design, click here: https://www.courtneythomasdesign.com/
To learn more about this project, click here:
https://www.courtneythomasdesign.com/portfolio/pasadena-showcase-pet-friendly-mudroom/
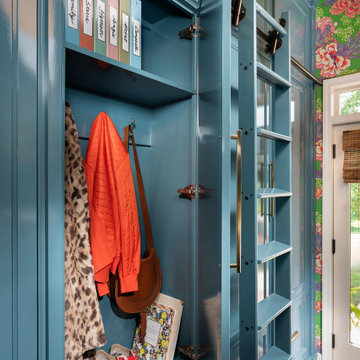
Design ideas for a mid-sized traditional galley utility room in Other with an undermount sink, blue cabinets, quartz benchtops, blue splashback, subway tile splashback, blue walls, dark hardwood floors, a side-by-side washer and dryer, white benchtop and wallpaper.
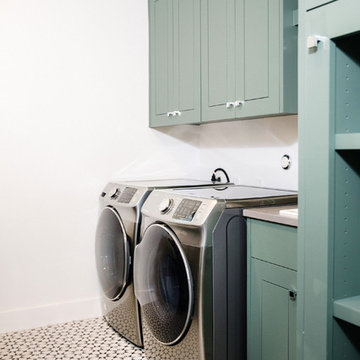
Mid-sized transitional single-wall dedicated laundry room in Austin with a drop-in sink, recessed-panel cabinets, blue cabinets, quartz benchtops, white walls, ceramic floors, a side-by-side washer and dryer, multi-coloured floor and grey benchtop.
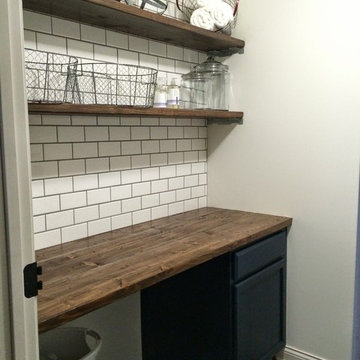
Cute little Farmhouse style laundry space.
Stevenson ranch. Ca
Mid-sized single-wall laundry cupboard with recessed-panel cabinets, blue cabinets, wood benchtops, white walls, porcelain floors, a concealed washer and dryer, grey floor and brown benchtop.
Mid-sized single-wall laundry cupboard with recessed-panel cabinets, blue cabinets, wood benchtops, white walls, porcelain floors, a concealed washer and dryer, grey floor and brown benchtop.
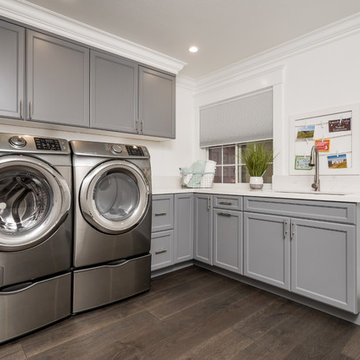
photo by Ian Coleman
Mid-sized modern l-shaped dedicated laundry room in San Francisco with an undermount sink, shaker cabinets, blue cabinets, quartz benchtops, white walls, laminate floors, a side-by-side washer and dryer and brown floor.
Mid-sized modern l-shaped dedicated laundry room in San Francisco with an undermount sink, shaker cabinets, blue cabinets, quartz benchtops, white walls, laminate floors, a side-by-side washer and dryer and brown floor.
Mid-sized Laundry Room Design Ideas with Blue Cabinets
3