Mid-sized Laundry Room Design Ideas with Blue Cabinets
Refine by:
Budget
Sort by:Popular Today
121 - 140 of 783 photos
Item 1 of 3
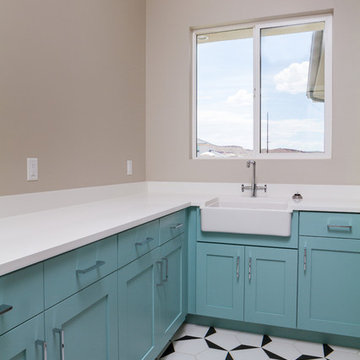
Design ideas for a mid-sized contemporary l-shaped dedicated laundry room in Austin with a farmhouse sink, recessed-panel cabinets, blue cabinets, quartz benchtops, grey walls, ceramic floors, multi-coloured floor and white benchtop.
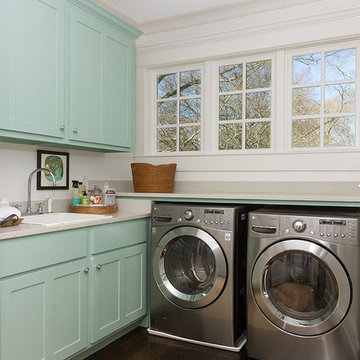
Iran Watson
Photo of a mid-sized transitional l-shaped dedicated laundry room in Atlanta with blue cabinets, a drop-in sink, brown floor, shaker cabinets, white walls, dark hardwood floors, a side-by-side washer and dryer and beige benchtop.
Photo of a mid-sized transitional l-shaped dedicated laundry room in Atlanta with blue cabinets, a drop-in sink, brown floor, shaker cabinets, white walls, dark hardwood floors, a side-by-side washer and dryer and beige benchtop.
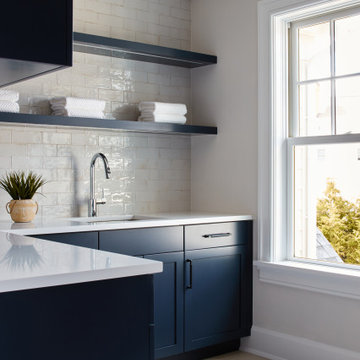
Inspiration for a mid-sized transitional l-shaped dedicated laundry room in New York with an undermount sink, shaker cabinets, blue cabinets, quartz benchtops, grey splashback, subway tile splashback, white walls, porcelain floors, grey floor, white benchtop and vaulted.
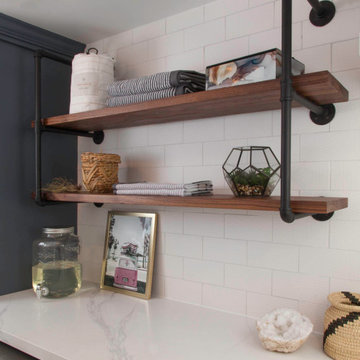
Mid-sized beach style l-shaped dedicated laundry room in Denver with a farmhouse sink, recessed-panel cabinets, blue cabinets, quartz benchtops, white walls, porcelain floors, a side-by-side washer and dryer, grey floor and white benchtop.
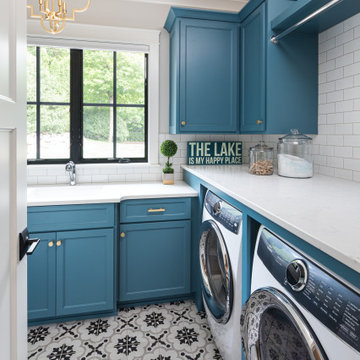
This is an example of a mid-sized beach style l-shaped dedicated laundry room in Minneapolis with an undermount sink, blue cabinets, solid surface benchtops, ceramic floors, multi-coloured floor, white benchtop, shaker cabinets, grey walls and a side-by-side washer and dryer.
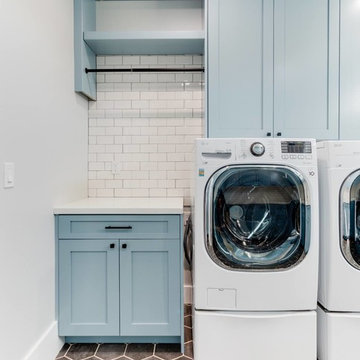
Mid-sized transitional u-shaped dedicated laundry room in Salt Lake City with an undermount sink, recessed-panel cabinets, blue cabinets, quartz benchtops, a side-by-side washer and dryer and white benchtop.
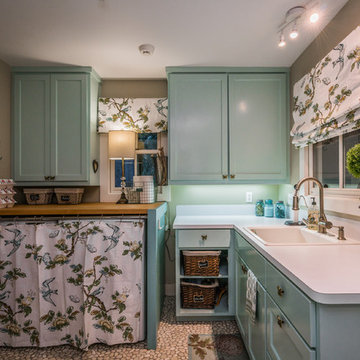
Inspiration for a mid-sized country l-shaped dedicated laundry room in Austin with a drop-in sink, recessed-panel cabinets, a concealed washer and dryer, white benchtop, blue cabinets and grey walls.
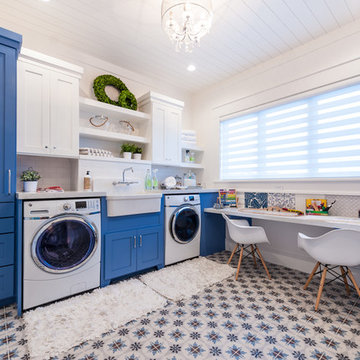
Photo of a mid-sized transitional utility room in Salt Lake City with a farmhouse sink, shaker cabinets, blue cabinets, quartz benchtops, ceramic floors, a side-by-side washer and dryer, white walls and multi-coloured floor.
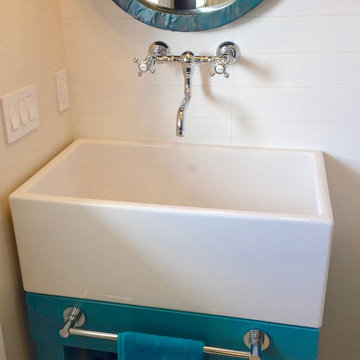
Design ideas for a mid-sized beach style galley utility room in Orange County with blue cabinets, porcelain floors, an integrated sink, open cabinets, white walls and white floor.
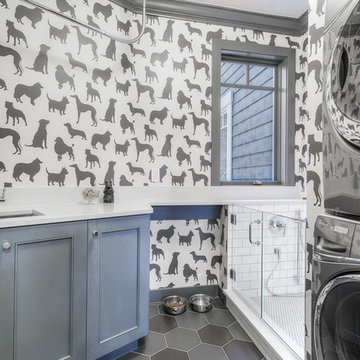
Michael Wamsley
This is an example of a mid-sized transitional l-shaped utility room in Seattle with an undermount sink, shaker cabinets, blue cabinets, quartz benchtops, grey walls, porcelain floors and a stacked washer and dryer.
This is an example of a mid-sized transitional l-shaped utility room in Seattle with an undermount sink, shaker cabinets, blue cabinets, quartz benchtops, grey walls, porcelain floors and a stacked washer and dryer.

This is an example of a mid-sized modern galley dedicated laundry room in Dallas with an undermount sink, blue cabinets, quartz benchtops, white walls, ceramic floors, a side-by-side washer and dryer, multi-coloured floor and white benchtop.

This image showcases painted full overlay cabinetry with tons of custom storage spaces in a galley style laundry room. Full electric wardrobe lifts are utilized in the hanging sections for easy access to garments.

Photo of a mid-sized transitional single-wall dedicated laundry room in Chicago with an undermount sink, shaker cabinets, blue cabinets, quartzite benchtops, white splashback, subway tile splashback, white walls, ceramic floors, a side-by-side washer and dryer, grey floor and white benchtop.
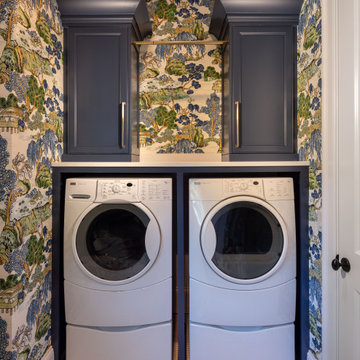
The cheerful, blue, green and white laundry room is as beautiful as it is functional with custom cabinets, a hanging drying station, hidden ironing board and steel undermount sink.
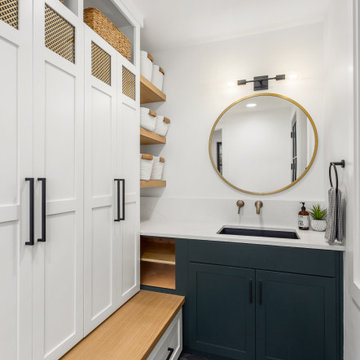
Chic laundry room with custom cabinetry, laundry sink, and herringbone pattern tile floor.
Design ideas for a mid-sized transitional galley utility room in Los Angeles with a drop-in sink, shaker cabinets, blue cabinets, quartz benchtops, white walls, ceramic floors, a concealed washer and dryer, grey floor and white benchtop.
Design ideas for a mid-sized transitional galley utility room in Los Angeles with a drop-in sink, shaker cabinets, blue cabinets, quartz benchtops, white walls, ceramic floors, a concealed washer and dryer, grey floor and white benchtop.
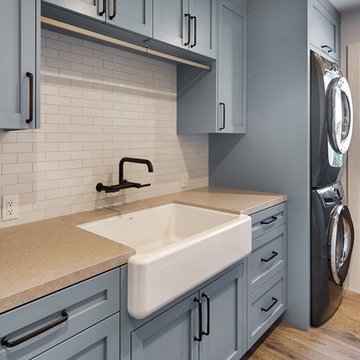
Blue Gray Laundry Room with Farmhouse Sink
Photo of a mid-sized traditional galley dedicated laundry room in San Francisco with a farmhouse sink, shaker cabinets, blue cabinets, quartz benchtops, beige walls, medium hardwood floors, a stacked washer and dryer, brown floor and beige benchtop.
Photo of a mid-sized traditional galley dedicated laundry room in San Francisco with a farmhouse sink, shaker cabinets, blue cabinets, quartz benchtops, beige walls, medium hardwood floors, a stacked washer and dryer, brown floor and beige benchtop.
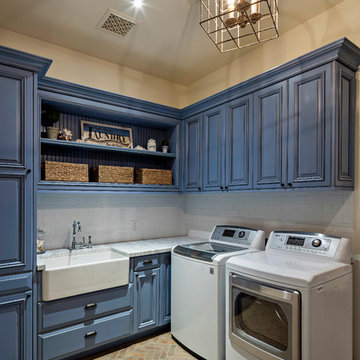
Steven Thompson
Design ideas for a mid-sized mediterranean l-shaped dedicated laundry room in Phoenix with a farmhouse sink, raised-panel cabinets, blue cabinets, quartzite benchtops, beige walls, brick floors and a side-by-side washer and dryer.
Design ideas for a mid-sized mediterranean l-shaped dedicated laundry room in Phoenix with a farmhouse sink, raised-panel cabinets, blue cabinets, quartzite benchtops, beige walls, brick floors and a side-by-side washer and dryer.

When all but the master suite was redesigned in a newly-purchased home, an opportunity arose for transformation.
Lack of storage, low-height counters and an unnecessary closet space were all undesirable.
Closing off the adjacent closet allowed for wider and taller vanities and a make-up station in the bathroom. Eliminating the tub, a shower sizable to wash large dogs is nestled by the windows offering ample light. The water-closet sits where the previous shower was, paired with French doors creating an airy feel while maintaining privacy.
In the old closet, the previous opening to the master bath is closed off with new access from the hallway allowing for a new laundry space. The cabinetry layout ensures maximum storage. Utilizing the longest wall for equipment offered full surface space with short hanging above and a tower functions as designated tall hanging with the dog’s water bowl built-in below.
A palette of warm silvers and blues compliment the bold patterns found in each of the spaces.
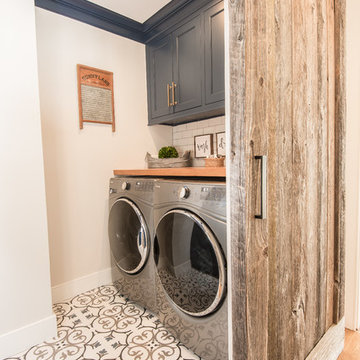
The new laundry room is conveniently located off the master bedroom with sliding barn door for quick access.
Mid-sized country galley dedicated laundry room in Bridgeport with beaded inset cabinets, blue cabinets, wood benchtops, white walls, ceramic floors, a side-by-side washer and dryer, white floor and brown benchtop.
Mid-sized country galley dedicated laundry room in Bridgeport with beaded inset cabinets, blue cabinets, wood benchtops, white walls, ceramic floors, a side-by-side washer and dryer, white floor and brown benchtop.
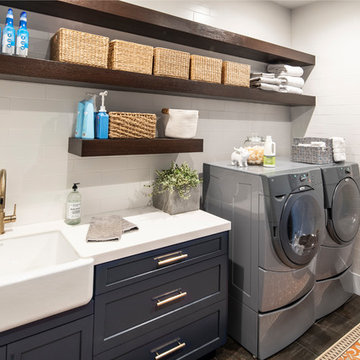
Who wouldn't mind doing laundry in such a bright and colorful laundry room? Custom cabinetry allows for creating a space with the exact specifications of the homeowner and is the perfect backdrop for the floor to ceiling white subway tiles. From a hanging drying station, hidden litterbox storage, antimicrobial and durable white Krion countertops to beautiful walnut shelving, this laundry room is as beautiful as it is functional.
Stephen Allen Photography
Mid-sized Laundry Room Design Ideas with Blue Cabinets
7