Mid-sized Laundry Room Design Ideas with Ceramic Floors
Refine by:
Budget
Sort by:Popular Today
201 - 220 of 3,711 photos
Item 1 of 3
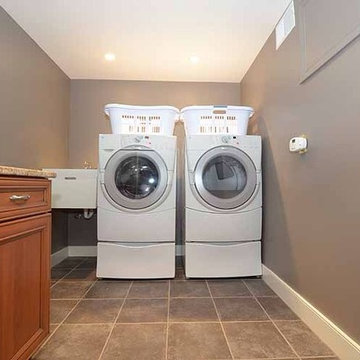
This is an example of a mid-sized traditional single-wall dedicated laundry room in Philadelphia with an utility sink, beaded inset cabinets, medium wood cabinets, granite benchtops, beige walls, ceramic floors and a side-by-side washer and dryer.

Our Austin studio decided to go bold with this project by ensuring that each space had a unique identity in the Mid-Century Modern style bathroom, butler's pantry, and mudroom. We covered the bathroom walls and flooring with stylish beige and yellow tile that was cleverly installed to look like two different patterns. The mint cabinet and pink vanity reflect the mid-century color palette. The stylish knobs and fittings add an extra splash of fun to the bathroom.
The butler's pantry is located right behind the kitchen and serves multiple functions like storage, a study area, and a bar. We went with a moody blue color for the cabinets and included a raw wood open shelf to give depth and warmth to the space. We went with some gorgeous artistic tiles that create a bold, intriguing look in the space.
In the mudroom, we used siding materials to create a shiplap effect to create warmth and texture – a homage to the classic Mid-Century Modern design. We used the same blue from the butler's pantry to create a cohesive effect. The large mint cabinets add a lighter touch to the space.
---
Project designed by the Atomic Ranch featured modern designers at Breathe Design Studio. From their Austin design studio, they serve an eclectic and accomplished nationwide clientele including in Palm Springs, LA, and the San Francisco Bay Area.
For more about Breathe Design Studio, see here: https://www.breathedesignstudio.com/
To learn more about this project, see here: https://www.breathedesignstudio.com/-atomic-ranch-1

Our client wanted a finished laundry room. We choose blue cabinets with a ceramic farmhouse sink, gold accessories, and a pattern back wall. The result is an eclectic space with lots of texture and pattern.

This is an example of a mid-sized modern single-wall dedicated laundry room in Sydney with an undermount sink, flat-panel cabinets, white cabinets, quartz benchtops, grey splashback, ceramic splashback, white walls, ceramic floors, a side-by-side washer and dryer, beige floor and grey benchtop.

Contractor: Schaub Construction
Interior Designer: Jessica Risko Smith Interior Design
Photographer: Lepere Studio
Mid-sized transitional galley dedicated laundry room in Santa Barbara with an undermount sink, recessed-panel cabinets, grey cabinets, solid surface benchtops, black splashback, slate splashback, white walls, ceramic floors, grey floor and black benchtop.
Mid-sized transitional galley dedicated laundry room in Santa Barbara with an undermount sink, recessed-panel cabinets, grey cabinets, solid surface benchtops, black splashback, slate splashback, white walls, ceramic floors, grey floor and black benchtop.
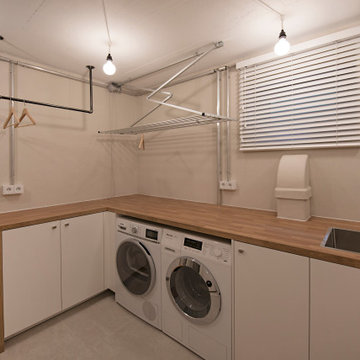
Interior Design: freudenspiel by Elisabeth Zola;
Fotos: Zolaproduction;
Der Heizungsraum ist groß genug, um daraus auch einen Waschkeller zu machen. Aufgrund der Anordnung wie eine Küchenzeile, bietet der Waschkeller viel Arbeitsfläche. Der vertikale Wäscheständer, der an der Decke montiert ist, nimmt keinen Platz am Boden weg und wird je nach Bedarf hoch oder herunter gefahren.
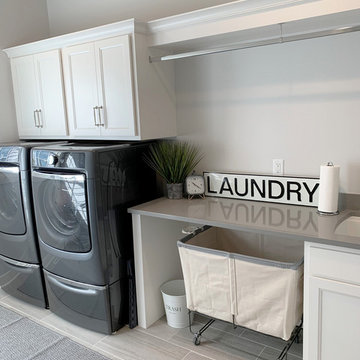
Laundry room in Bettendorf Iowa Quad Cities with painted Ivory White cabinets, front load laundry , and quartz counters. Design and materials by Village Home Stores for Kerkhoff Homes
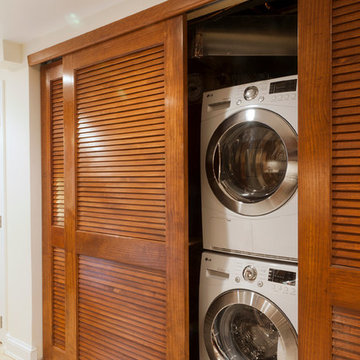
Total gut and renovation of a Georgetown 1900 townhouse.
Photo of a mid-sized contemporary l-shaped laundry cupboard in DC Metro with an undermount sink, shaker cabinets, medium wood cabinets, ceramic floors, beige walls and a stacked washer and dryer.
Photo of a mid-sized contemporary l-shaped laundry cupboard in DC Metro with an undermount sink, shaker cabinets, medium wood cabinets, ceramic floors, beige walls and a stacked washer and dryer.
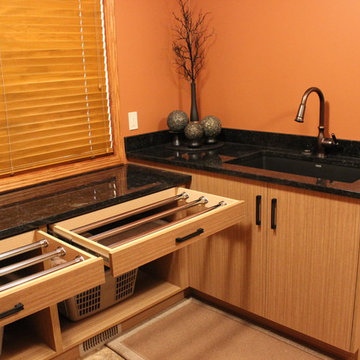
Design ideas for a mid-sized asian l-shaped dedicated laundry room in Calgary with an undermount sink, flat-panel cabinets, light wood cabinets, granite benchtops, orange walls, ceramic floors and a side-by-side washer and dryer.
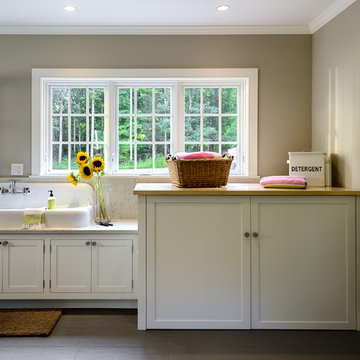
Rob Karosis
This is an example of a mid-sized country utility room in New York with flat-panel cabinets, white cabinets, marble benchtops, beige walls, ceramic floors and a drop-in sink.
This is an example of a mid-sized country utility room in New York with flat-panel cabinets, white cabinets, marble benchtops, beige walls, ceramic floors and a drop-in sink.
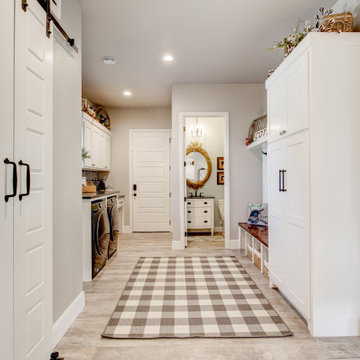
Mid-sized country single-wall utility room in Dallas with shaker cabinets, white cabinets, granite benchtops, black splashback, ceramic splashback, grey walls, ceramic floors, a side-by-side washer and dryer, grey floor and black benchtop.

© Lassiter Photography | ReVisionCharlotte.com
Photo of a mid-sized midcentury l-shaped dedicated laundry room in Charlotte with an undermount sink, flat-panel cabinets, medium wood cabinets, quartz benchtops, multi-coloured splashback, ceramic splashback, white walls, ceramic floors, a side-by-side washer and dryer, white floor and white benchtop.
Photo of a mid-sized midcentury l-shaped dedicated laundry room in Charlotte with an undermount sink, flat-panel cabinets, medium wood cabinets, quartz benchtops, multi-coloured splashback, ceramic splashback, white walls, ceramic floors, a side-by-side washer and dryer, white floor and white benchtop.

Our studio reconfigured our client’s space to enhance its functionality. We moved a small laundry room upstairs, using part of a large loft area, creating a spacious new room with soft blue cabinets and patterned tiles. We also added a stylish guest bathroom with blue cabinets and antique gold fittings, still allowing for a large lounging area. Downstairs, we used the space from the relocated laundry room to open up the mudroom and add a cheerful dog wash area, conveniently close to the back door.
---
Project completed by Wendy Langston's Everything Home interior design firm, which serves Carmel, Zionsville, Fishers, Westfield, Noblesville, and Indianapolis.
For more about Everything Home, click here: https://everythinghomedesigns.com/
To learn more about this project, click here:
https://everythinghomedesigns.com/portfolio/luxury-function-noblesville/

Mid-sized eclectic galley dedicated laundry room in Melbourne with ceramic splashback, grey walls, ceramic floors, blue floor and wallpaper.
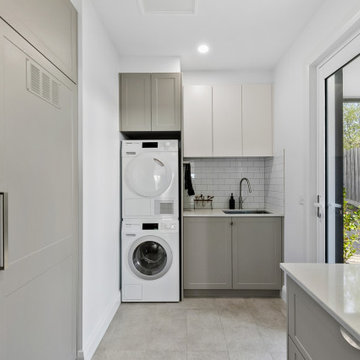
Design ideas for a mid-sized transitional dedicated laundry room in Geelong with an undermount sink, shaker cabinets, grey cabinets, quartz benchtops, white splashback, ceramic splashback, white walls, ceramic floors, a stacked washer and dryer and grey floor.
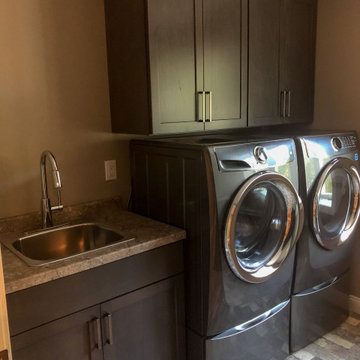
Stained cabinets with tall appliances worked well with the rustic stone flooring.
Inspiration for a mid-sized modern dedicated laundry room in Other with a drop-in sink, flat-panel cabinets, dark wood cabinets, laminate benchtops, beige walls, ceramic floors, a side-by-side washer and dryer, multi-coloured floor and grey benchtop.
Inspiration for a mid-sized modern dedicated laundry room in Other with a drop-in sink, flat-panel cabinets, dark wood cabinets, laminate benchtops, beige walls, ceramic floors, a side-by-side washer and dryer, multi-coloured floor and grey benchtop.
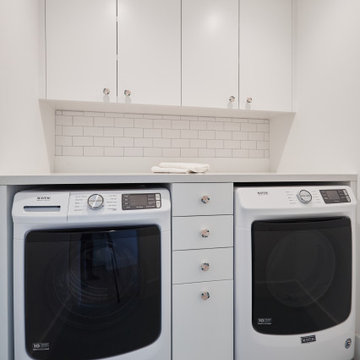
Bright and Simple Laundry Room, remodeled for a more organized space. Simple white subway backsplash is neutral, so we added color to the floor with these fun penny tiles. Great storage and added counter tops space for folding and organizing.
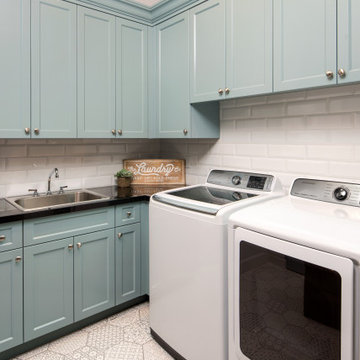
Mid-sized country l-shaped dedicated laundry room in Phoenix with a drop-in sink, recessed-panel cabinets, blue cabinets, quartz benchtops, grey walls, ceramic floors, a side-by-side washer and dryer, white floor and black benchtop.
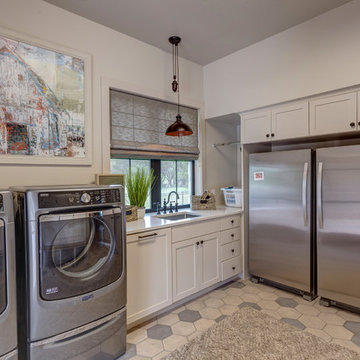
Photo of a mid-sized country l-shaped utility room in Austin with an undermount sink, shaker cabinets, white cabinets, quartz benchtops, white walls, ceramic floors, a side-by-side washer and dryer, beige floor and white benchtop.
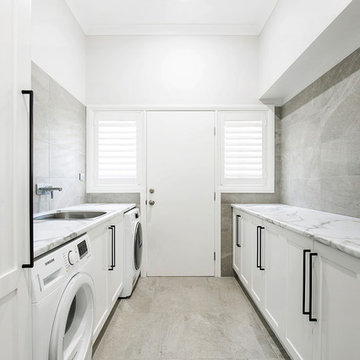
Modern laundry offering plenty of bench space, a chute and plenty of storage all the necessary items and more! Enviable shaker style to compliment the Hamptons look of the home.
Live By The Sea Photography
Mid-sized Laundry Room Design Ideas with Ceramic Floors
11