Mid-sized Laundry Room Design Ideas with Laminate Benchtops
Refine by:
Budget
Sort by:Popular Today
161 - 180 of 1,802 photos
Item 1 of 3
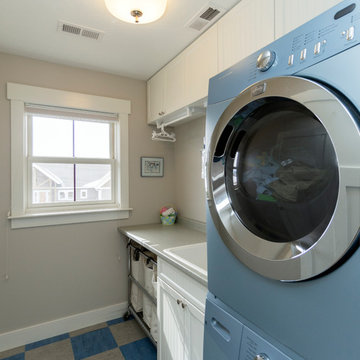
Photo Gary Lister
* Fresh, bright laundry room with marmoleum floor, laundry sink and lots of storage
Design ideas for a mid-sized traditional single-wall dedicated laundry room in Other with white cabinets, laminate benchtops, grey walls, a stacked washer and dryer and a drop-in sink.
Design ideas for a mid-sized traditional single-wall dedicated laundry room in Other with white cabinets, laminate benchtops, grey walls, a stacked washer and dryer and a drop-in sink.
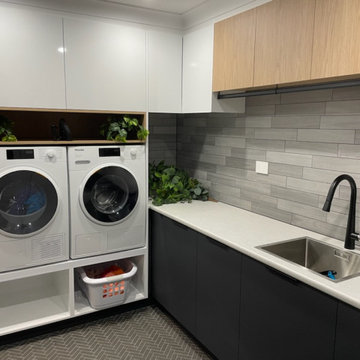
Base cabinets: Laminex Terril Absolute matt
Upper feature cabinets: Polytec Boston Oak Woodmat
Open Shelf Feature: Polytec Boston Oak Woodmatt
Uppers and Tall: Polytec Polar White Sheen
Base open Shelving: Polytec Poalr White Sheen
Benchtop: Polytec Argento Stone Matt
Handles: Artia Jay Black to base & Tall cabinets only
Black Hanging Rail
Black Gooseneck mixer
Drop in single bowl tub
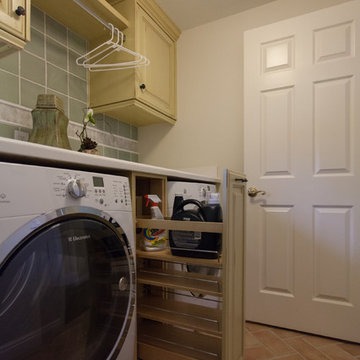
Mid-sized country single-wall dedicated laundry room in Orange County with a farmhouse sink, raised-panel cabinets, beige cabinets, laminate benchtops, white walls, ceramic floors and a side-by-side washer and dryer.
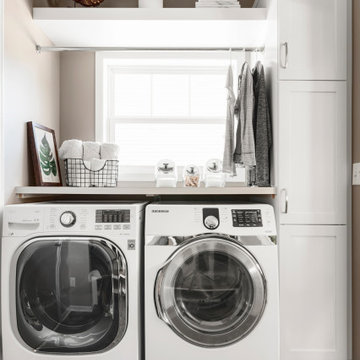
This family with young boys needed help with their cramped and crowded Laundry/Mudroom.
By removing a shallow depth pantry closet in the Kitchen, we gained square footage in the Laundry Room to add a bench for setting backpacks on and cabinetry above for storage of outerwear. Coat hooks make hanging jackets and coats up easy for the kids. Luxury vinyl flooring that looks like tile was installed for its durability and comfort to stand on.
On the opposite wall, a countertop was installed over the washer and dryer for folding clothes, but it also comes in handy when the family is entertaining, since it’s adjacent to the Kitchen. A tall cabinet and floating shelf above the washer and dryer add additional storage and completes the look of the room. A pocket door replaces a swinging door that hindered traffic flow through this room to the garage, which is their primary entry into the home.
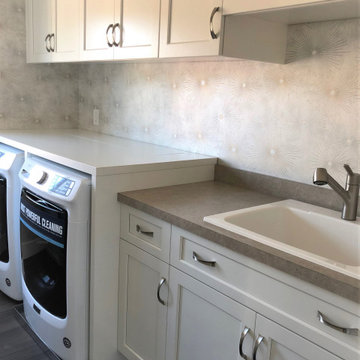
Design ideas for a mid-sized modern single-wall dedicated laundry room in Cleveland with a drop-in sink, shaker cabinets, white cabinets, laminate benchtops, grey walls, vinyl floors, a side-by-side washer and dryer, grey floor and grey benchtop.
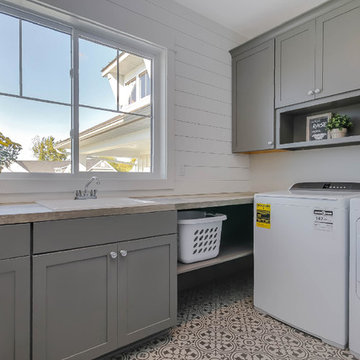
This home is full of clean lines, soft whites and grey, & lots of built-in pieces. Large entry area with message center, dual closets, custom bench with hooks and cubbies to keep organized. Living room fireplace with shiplap, custom mantel and cabinets, and white brick.
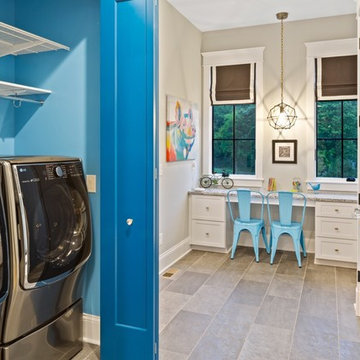
Greg Grupenhof
Mid-sized transitional galley laundry cupboard in Cincinnati with shaker cabinets, white cabinets, laminate benchtops, blue walls, vinyl floors, a concealed washer and dryer, grey benchtop and grey floor.
Mid-sized transitional galley laundry cupboard in Cincinnati with shaker cabinets, white cabinets, laminate benchtops, blue walls, vinyl floors, a concealed washer and dryer, grey benchtop and grey floor.
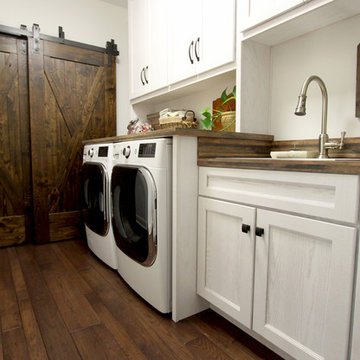
In this laundry room we installed Medallion Designer Gold, Stockton door with reversed raised panel, full overlay oak wood cabinets in Cottage White Sheer stain. Custom laminate countertops for sink run and folding table above washer/dryer is Formica Timberworks with square edge and 4" backsplash. An Artisan high rise faucet in stainless steel, a Lenova laundry sink in stainless steel and sliding barn doors were installed. On the floor: 3", 4", 5", 7" character grade hickory flooring in random lengths was installed.
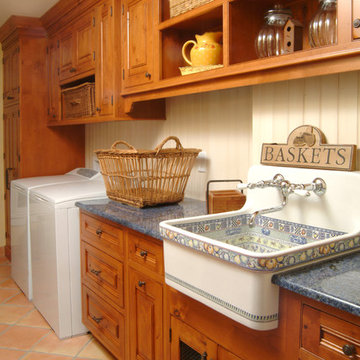
Inspiration for a mid-sized arts and crafts single-wall dedicated laundry room in San Francisco with a farmhouse sink, medium wood cabinets, laminate benchtops, beige walls, terra-cotta floors, a side-by-side washer and dryer, red floor, raised-panel cabinets and grey benchtop.
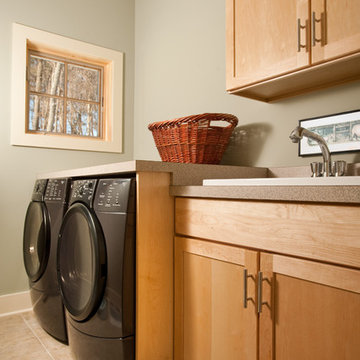
Rob Spring Photography
Design ideas for a mid-sized contemporary single-wall dedicated laundry room in Boston with a drop-in sink, shaker cabinets, laminate benchtops, porcelain floors, a side-by-side washer and dryer, beige floor, light wood cabinets, green walls and beige benchtop.
Design ideas for a mid-sized contemporary single-wall dedicated laundry room in Boston with a drop-in sink, shaker cabinets, laminate benchtops, porcelain floors, a side-by-side washer and dryer, beige floor, light wood cabinets, green walls and beige benchtop.
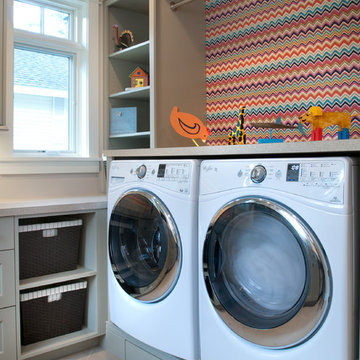
Forget just one room with a view—Lochley has almost an entire house dedicated to capturing nature’s best views and vistas. Make the most of a waterside or lakefront lot in this economical yet elegant floor plan, which was tailored to fit a narrow lot and has more than 1,600 square feet of main floor living space as well as almost as much on its upper and lower levels. A dovecote over the garage, multiple peaks and interesting roof lines greet guests at the street side, where a pergola over the front door provides a warm welcome and fitting intro to the interesting design. Other exterior features include trusses and transoms over multiple windows, siding, shutters and stone accents throughout the home’s three stories. The water side includes a lower-level walkout, a lower patio, an upper enclosed porch and walls of windows, all designed to take full advantage of the sun-filled site. The floor plan is all about relaxation – the kitchen includes an oversized island designed for gathering family and friends, a u-shaped butler’s pantry with a convenient second sink, while the nearby great room has built-ins and a central natural fireplace. Distinctive details include decorative wood beams in the living and kitchen areas, a dining area with sloped ceiling and decorative trusses and built-in window seat, and another window seat with built-in storage in the den, perfect for relaxing or using as a home office. A first-floor laundry and space for future elevator make it as convenient as attractive. Upstairs, an additional 1,200 square feet of living space include a master bedroom suite with a sloped 13-foot ceiling with decorative trusses and a corner natural fireplace, a master bath with two sinks and a large walk-in closet with built-in bench near the window. Also included is are two additional bedrooms and access to a third-floor loft, which could functions as a third bedroom if needed. Two more bedrooms with walk-in closets and a bath are found in the 1,300-square foot lower level, which also includes a secondary kitchen with bar, a fitness room overlooking the lake, a recreation/family room with built-in TV and a wine bar perfect for toasting the beautiful view beyond.
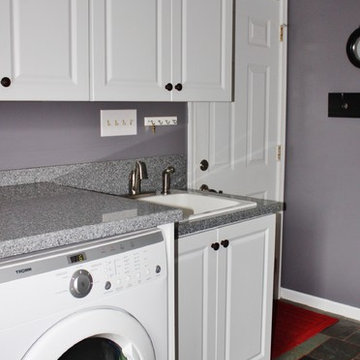
Christy DeMent
Design ideas for a mid-sized traditional single-wall dedicated laundry room in DC Metro with a drop-in sink, raised-panel cabinets, white cabinets, laminate benchtops, grey walls, a side-by-side washer and dryer and grey benchtop.
Design ideas for a mid-sized traditional single-wall dedicated laundry room in DC Metro with a drop-in sink, raised-panel cabinets, white cabinets, laminate benchtops, grey walls, a side-by-side washer and dryer and grey benchtop.
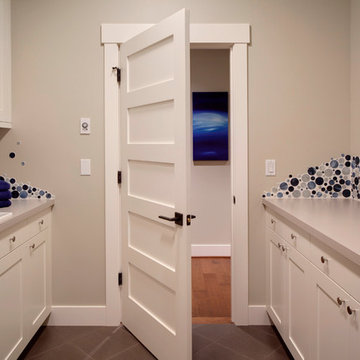
Playful Bubblicious tile acts as a backsplash in this simple, spacious laundry room.
Photo: Clarity Northwest
Inspiration for a mid-sized contemporary galley laundry room in Seattle with a drop-in sink, shaker cabinets, white cabinets, laminate benchtops, beige walls, ceramic floors and a side-by-side washer and dryer.
Inspiration for a mid-sized contemporary galley laundry room in Seattle with a drop-in sink, shaker cabinets, white cabinets, laminate benchtops, beige walls, ceramic floors and a side-by-side washer and dryer.
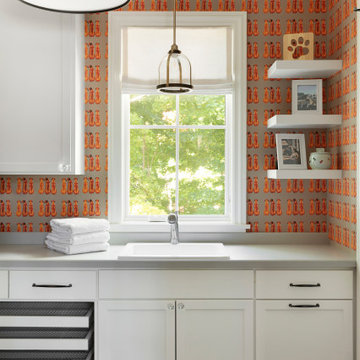
Not many clients as for Dog wallpaper - but when they love Rhodesian Ridgebacks as much as this family, then you hunt for the right one! This Spoonflower wallpaper brings so much interest to this custom laundry, complete with drying racks, floating shelves for doggy treats and tile floor for easy cleaning.
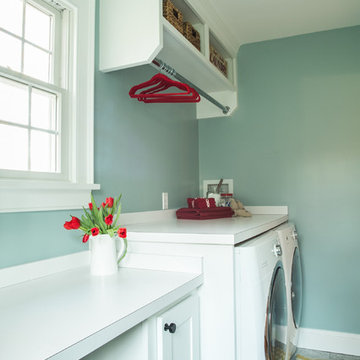
Laundry Room built-ins designed for large capacity washer/dryer and ample folding space.
Robyn Ivy Photography
www.robynivy.com
This is an example of a mid-sized transitional galley dedicated laundry room in Providence with shaker cabinets, white cabinets, laminate benchtops, blue walls, porcelain floors and a side-by-side washer and dryer.
This is an example of a mid-sized transitional galley dedicated laundry room in Providence with shaker cabinets, white cabinets, laminate benchtops, blue walls, porcelain floors and a side-by-side washer and dryer.
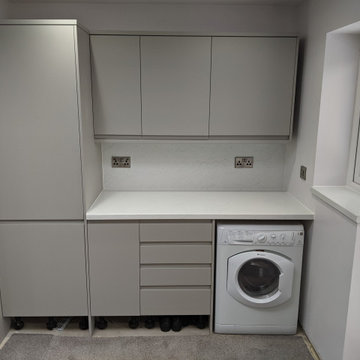
Photo of a mid-sized modern single-wall laundry room in Other with a farmhouse sink, flat-panel cabinets, grey cabinets, laminate benchtops, white splashback, glass sheet splashback, carpet, grey floor and white benchtop.
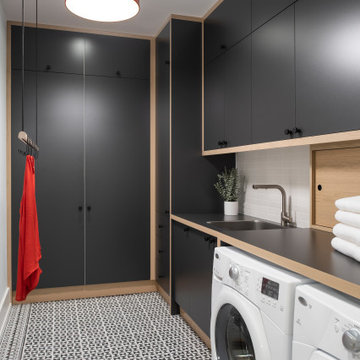
Design ideas for a mid-sized scandinavian l-shaped dedicated laundry room in Toronto with a drop-in sink, flat-panel cabinets, black cabinets, laminate benchtops, white walls, ceramic floors, a side-by-side washer and dryer, black floor and black benchtop.
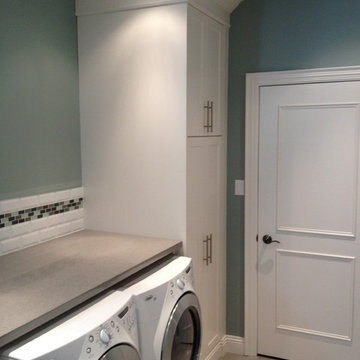
Photo of a mid-sized contemporary single-wall dedicated laundry room in Toronto with flat-panel cabinets, white cabinets, laminate benchtops, blue walls, light hardwood floors and a side-by-side washer and dryer.
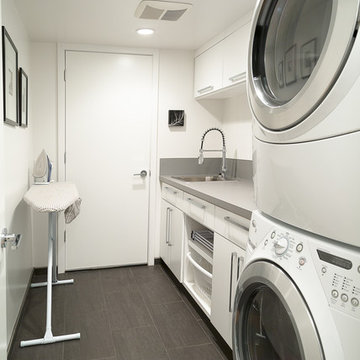
Peter Hanson
This is an example of a mid-sized contemporary single-wall dedicated laundry room in Seattle with a drop-in sink, flat-panel cabinets, white cabinets, laminate benchtops, white walls, porcelain floors and a stacked washer and dryer.
This is an example of a mid-sized contemporary single-wall dedicated laundry room in Seattle with a drop-in sink, flat-panel cabinets, white cabinets, laminate benchtops, white walls, porcelain floors and a stacked washer and dryer.
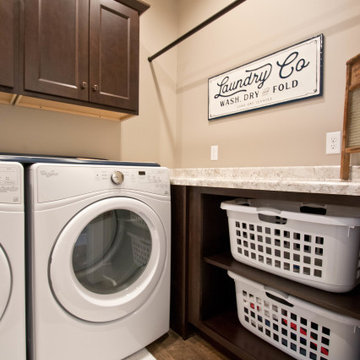
Luxury Vinyl Floors: Mannington Adura Flex - 6"x48" Dockside Boardwalk
Inspiration for a mid-sized single-wall dedicated laundry room in Other with recessed-panel cabinets, brown cabinets, laminate benchtops, beige walls, vinyl floors, a side-by-side washer and dryer, brown floor and beige benchtop.
Inspiration for a mid-sized single-wall dedicated laundry room in Other with recessed-panel cabinets, brown cabinets, laminate benchtops, beige walls, vinyl floors, a side-by-side washer and dryer, brown floor and beige benchtop.
Mid-sized Laundry Room Design Ideas with Laminate Benchtops
9