Mid-sized Laundry Room Design Ideas with Laminate Benchtops
Refine by:
Budget
Sort by:Popular Today
141 - 160 of 1,802 photos
Item 1 of 3
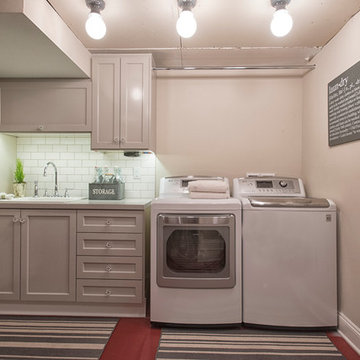
New laundry room with removable ceiling to access plumbing for future kitchen remodel. Soffit on upper left accomodates heating ducts from new furnace room (accecssed by door to the left of the sink). Painted cabinets, painted concrete floor and built in hanging rod make for functional laundry space.
Photo by David Hiser
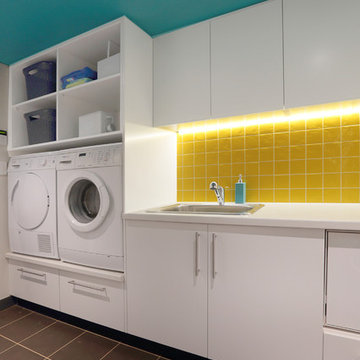
A bright laundry has plenty of storage, good lighting, fridge and dishwasher and a guest toilet. The tub had to be big enough to bath a small dog.
Design ideas for a mid-sized contemporary single-wall dedicated laundry room in Sydney with a drop-in sink, flat-panel cabinets, white cabinets, laminate benchtops, ceramic floors and a side-by-side washer and dryer.
Design ideas for a mid-sized contemporary single-wall dedicated laundry room in Sydney with a drop-in sink, flat-panel cabinets, white cabinets, laminate benchtops, ceramic floors and a side-by-side washer and dryer.
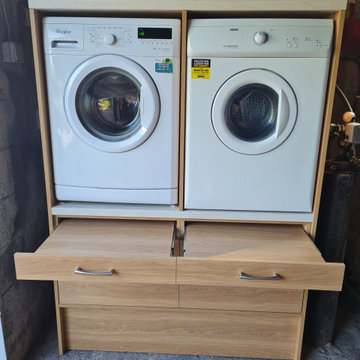
Space saving laundry / storage unit, eye level height for ease of use.
Design ideas for a mid-sized modern single-wall laundry room in Cork with flat-panel cabinets, light wood cabinets, laminate benchtops and a side-by-side washer and dryer.
Design ideas for a mid-sized modern single-wall laundry room in Cork with flat-panel cabinets, light wood cabinets, laminate benchtops and a side-by-side washer and dryer.
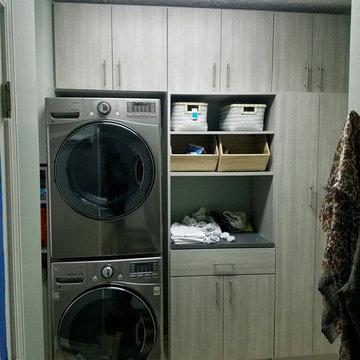
Floor to ceiling storage with open shelving and a space to fold items. The long cabinet accommodates cleaning supplies such as mops & vacuum cleaners.
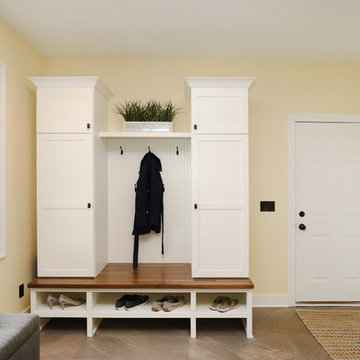
This fantastic mudroom and laundry room combo keeps this family organized. With twin boys, having a spot to drop-it-and-go or pick-it-up-and-go was a must. Two lockers allow for storage of everyday items and they can keep their shoes in the cubbies underneath. Any dirty clothes can be dropped off in the hamper for the wash; keeping all the mess here in the mudroom rather than traipsing all through the house.
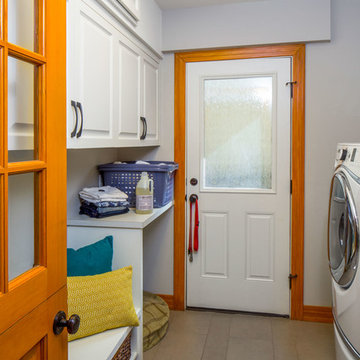
dutch door • 6" x 24" & 12" x 24" Stone Peak "Moon Sky" porcelain tile by Pangaea/Sky • "Crisp Linen" Wilsonart plastic laminate • stained oak trim • Swiss Coffee paint (flat) by Benjamin Moore at cabinets • Seattle Mist paint (flat) by Benjamin Moore at walls • Whirlpool washer & Dryer • photography by Tre Dunham
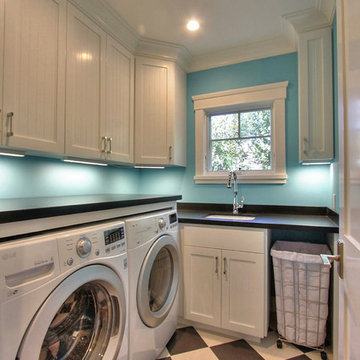
Ryan Ozubko
Mid-sized transitional l-shaped dedicated laundry room in San Francisco with an undermount sink, shaker cabinets, white cabinets, laminate benchtops, blue walls and a side-by-side washer and dryer.
Mid-sized transitional l-shaped dedicated laundry room in San Francisco with an undermount sink, shaker cabinets, white cabinets, laminate benchtops, blue walls and a side-by-side washer and dryer.
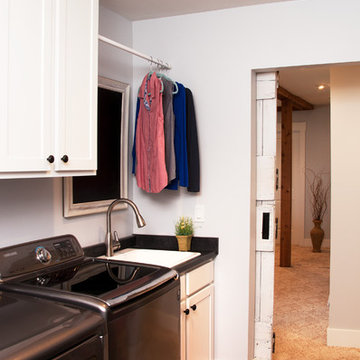
Barry Elz Photography
Photo of a mid-sized beach style single-wall dedicated laundry room in Grand Rapids with a single-bowl sink, shaker cabinets, white cabinets, laminate benchtops, grey walls, porcelain floors and a side-by-side washer and dryer.
Photo of a mid-sized beach style single-wall dedicated laundry room in Grand Rapids with a single-bowl sink, shaker cabinets, white cabinets, laminate benchtops, grey walls, porcelain floors and a side-by-side washer and dryer.
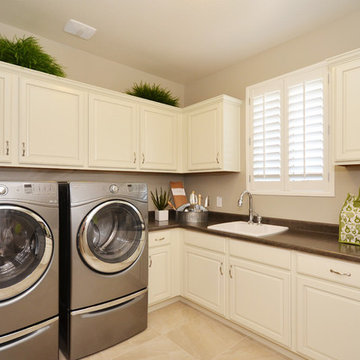
Photo of a mid-sized traditional l-shaped utility room in Phoenix with a drop-in sink, raised-panel cabinets, white cabinets, laminate benchtops, beige walls, ceramic floors, a side-by-side washer and dryer and beige floor.
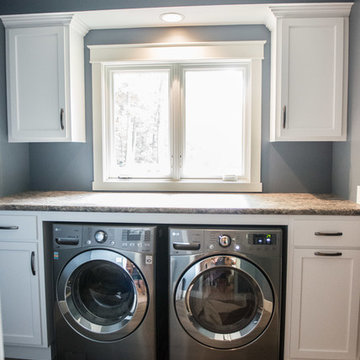
Through the master bath suite & the walk-in closet, you will find the master laundry. The perfect combination of storage, folding space & function. White painted maple cabinetry in a shaker style features a roll out trash & a pull out ironing board.
Portraits by Mandi
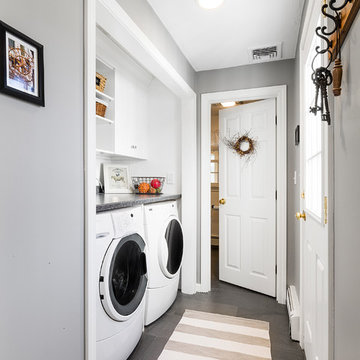
Ashland kitchen/laundry renovation
Mid-sized traditional single-wall laundry cupboard in Boston with a farmhouse sink, shaker cabinets, white cabinets, laminate benchtops, white walls, porcelain floors, a side-by-side washer and dryer and grey floor.
Mid-sized traditional single-wall laundry cupboard in Boston with a farmhouse sink, shaker cabinets, white cabinets, laminate benchtops, white walls, porcelain floors, a side-by-side washer and dryer and grey floor.
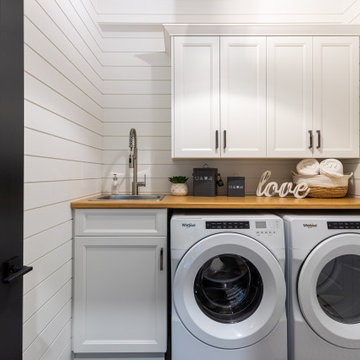
Beautiful Laundry Room/Mud Room off the garage entrance features shiplap walls and white cabinetry.
Mid-sized transitional single-wall dedicated laundry room in Toronto with white cabinets, laminate benchtops, white walls, a side-by-side washer and dryer, beige benchtop, a drop-in sink and recessed-panel cabinets.
Mid-sized transitional single-wall dedicated laundry room in Toronto with white cabinets, laminate benchtops, white walls, a side-by-side washer and dryer, beige benchtop, a drop-in sink and recessed-panel cabinets.
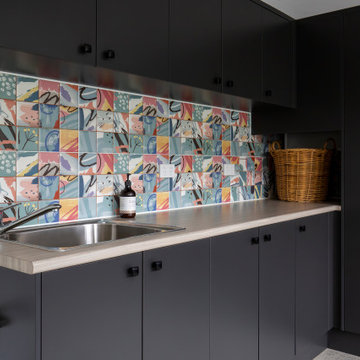
This is an example of a mid-sized contemporary l-shaped utility room in Sydney with a drop-in sink, flat-panel cabinets, black cabinets, laminate benchtops, multi-coloured splashback, porcelain splashback, white walls, ceramic floors, a side-by-side washer and dryer, beige floor and beige benchtop.
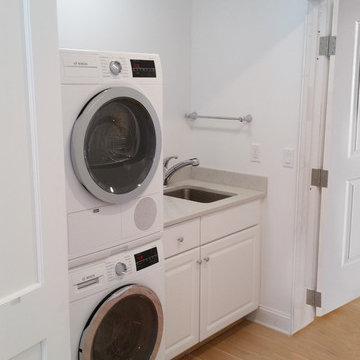
This is an example of a mid-sized country single-wall laundry cupboard in New York with an undermount sink, raised-panel cabinets, white cabinets, laminate benchtops, white walls, light hardwood floors, a stacked washer and dryer and beige floor.
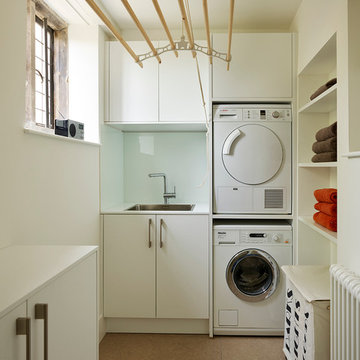
A white utility room featuring stacked freestanding appliances, storage cabinets and sink area.
Darren Chung
Photo of a mid-sized contemporary u-shaped utility room in Other with an integrated sink, flat-panel cabinets, white cabinets, laminate benchtops, white walls, porcelain floors and a stacked washer and dryer.
Photo of a mid-sized contemporary u-shaped utility room in Other with an integrated sink, flat-panel cabinets, white cabinets, laminate benchtops, white walls, porcelain floors and a stacked washer and dryer.
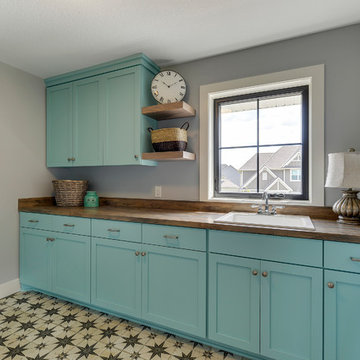
Funky Laundry Room with Antique tile flooring, wood look laminate top, and plenty of space!
Design ideas for a mid-sized country galley dedicated laundry room in Minneapolis with a drop-in sink, flat-panel cabinets, turquoise cabinets, laminate benchtops, grey walls, porcelain floors, a side-by-side washer and dryer and multi-coloured floor.
Design ideas for a mid-sized country galley dedicated laundry room in Minneapolis with a drop-in sink, flat-panel cabinets, turquoise cabinets, laminate benchtops, grey walls, porcelain floors, a side-by-side washer and dryer and multi-coloured floor.
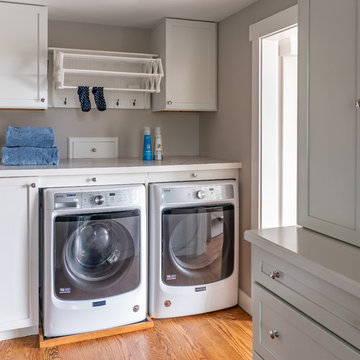
Eric Roth Photography
Photo of a mid-sized transitional single-wall dedicated laundry room in Boston with flat-panel cabinets, grey cabinets, grey walls, medium hardwood floors, a side-by-side washer and dryer, brown floor, white benchtop and laminate benchtops.
Photo of a mid-sized transitional single-wall dedicated laundry room in Boston with flat-panel cabinets, grey cabinets, grey walls, medium hardwood floors, a side-by-side washer and dryer, brown floor, white benchtop and laminate benchtops.
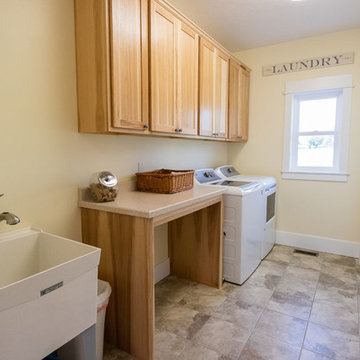
Mid-sized country galley dedicated laundry room in Other with an utility sink, shaker cabinets, light wood cabinets, laminate benchtops, white walls, porcelain floors, a side-by-side washer and dryer and brown floor.
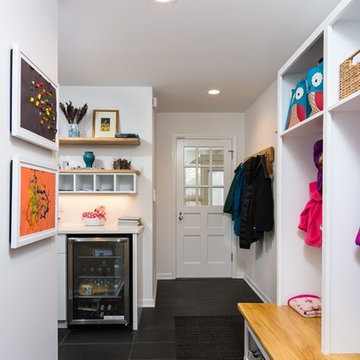
Mid-sized modern l-shaped utility room in Detroit with white walls and laminate benchtops.
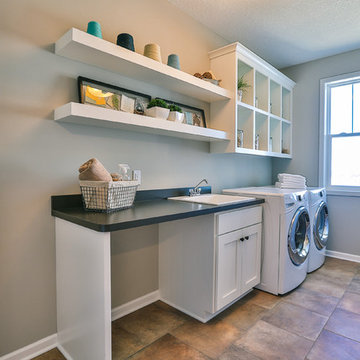
Inspiration for a mid-sized contemporary single-wall laundry room in Minneapolis with a drop-in sink, open cabinets, white cabinets, laminate benchtops, grey walls, ceramic floors and a side-by-side washer and dryer.
Mid-sized Laundry Room Design Ideas with Laminate Benchtops
8