Mid-sized Laundry Room Design Ideas with Quartzite Benchtops
Refine by:
Budget
Sort by:Popular Today
101 - 120 of 889 photos
Item 1 of 3
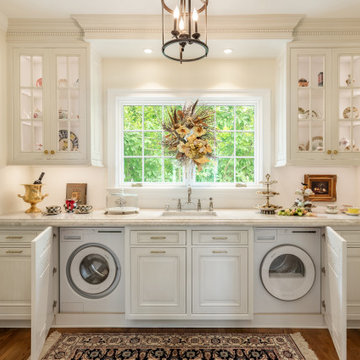
Elegant, yet functional laundry room off the kitchen. Hidden away behind sliding doors, this laundry space opens to double as a butler's pantry during preparations and service for entertaining guests.
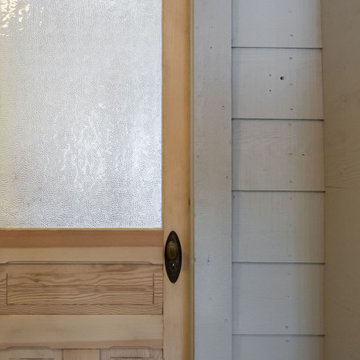
Laundry room renovation on a lakefront Lake Tahoe cabin. Painted all wood walls greige, added dark gray slate flooring, builtin cabinets, washer/dryer surround with counter, sandblasted wood doors and built custom ski cabinets.
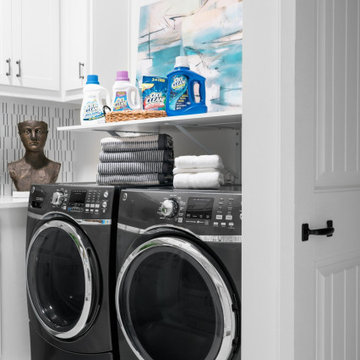
Inquire About Our Design Services
http://www.tiffanybrooksinteriors.com Inquire about our design services. Spaced designed by Tiffany Brooks
Photo 2019 Scripps Network, LLC.
Equipped and organized like a modern laundry center, the well-designed laundry room with top-notch appliances makes it easy to get chores done in a space that feels attractive and comfortable.
The large number of cabinets and drawers in the laundry room provide storage space for various laundry and pet supplies. The laundry room also offers lots of counterspace for folding clothes and getting household tasks done.
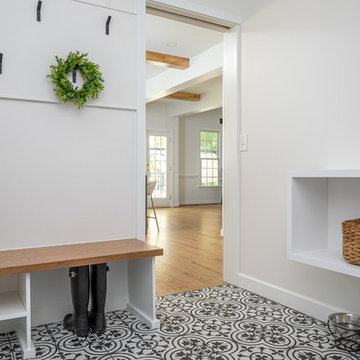
The walk-through laundry entrance from the garage to the kitchen is both stylish and functional. We created several drop zones for life's accessories and a beautiful space for our clients to complete their laundry.
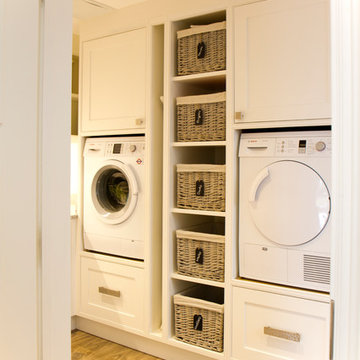
CB for OnePlan
Inspiration for a mid-sized traditional l-shaped utility room in Dorset with shaker cabinets, white cabinets, quartzite benchtops and a side-by-side washer and dryer.
Inspiration for a mid-sized traditional l-shaped utility room in Dorset with shaker cabinets, white cabinets, quartzite benchtops and a side-by-side washer and dryer.
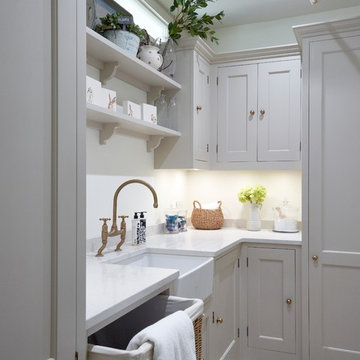
Framed Shaker utility painted in Little Greene 'Portland Stone Deep'
Walls: Farrow & Ball 'Wimbourne White'
Worktops are SG Carrara quartz
Villeroy & Boch Farmhouse 60 sink
Perrin and Rowe - Ionian deck mounted tap with crosshead handles in Aged brass finish.
Burnished Brass handles by Armac Martin
Photo by Rowland Roques-O'Neil.
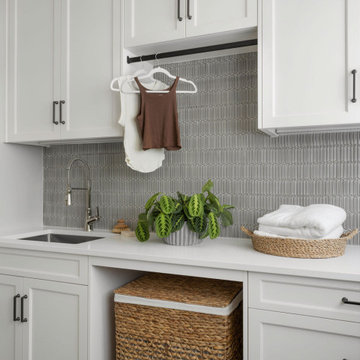
This is an example of a mid-sized transitional galley laundry room in Atlanta with an undermount sink, shaker cabinets, white cabinets, quartzite benchtops, grey splashback, mosaic tile splashback, white walls, porcelain floors, a side-by-side washer and dryer, grey floor and white benchtop.
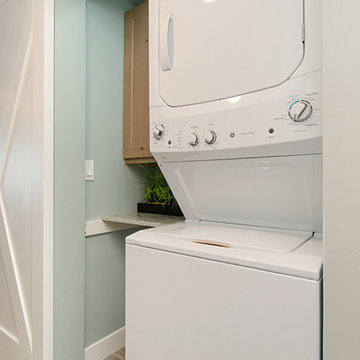
This gorgeous beach condo sits on the banks of the Pacific ocean in Solana Beach, CA. The previous design was dark, heavy and out of scale for the square footage of the space. We removed an outdated bulit in, a column that was not supporting and all the detailed trim work. We replaced it with white kitchen cabinets, continuous vinyl plank flooring and clean lines throughout. The entry was created by pulling the lower portion of the bookcases out past the wall to create a foyer. The shelves are open to both sides so the immediate view of the ocean is not obstructed. New patio sliders now open in the center to continue the view. The shiplap ceiling was updated with a fresh coat of paint and smaller LED can lights. The bookcases are the inspiration color for the entire design. Sea glass green, the color of the ocean, is sprinkled throughout the home. The fireplace is now a sleek contemporary feel with a tile surround. The mantel is made from old barn wood. A very special slab of quartzite was used for the bookcase counter, dining room serving ledge and a shelf in the laundry room. The kitchen is now white and bright with glass tile that reflects the colors of the water. The hood and floating shelves have a weathered finish to reflect drift wood. The laundry room received a face lift starting with new moldings on the door, fresh paint, a rustic cabinet and a stone shelf. The guest bathroom has new white tile with a beachy mosaic design and a fresh coat of paint on the vanity. New hardware, sinks, faucets, mirrors and lights finish off the design. The master bathroom used to be open to the bedroom. We added a wall with a barn door for privacy. The shower has been opened up with a beautiful pebble tile water fall. The pebbles are repeated on the vanity with a natural edge finish. The vanity received a fresh paint job, new hardware, faucets, sinks, mirrors and lights. The guest bedroom has a custom double bunk with reading lamps for the kiddos. This space now reflects the community it is in, and we have brought the beach inside.
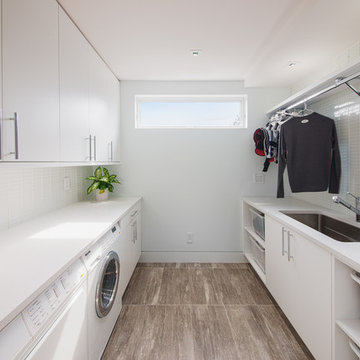
Photolux
Inspiration for a mid-sized contemporary galley dedicated laundry room in Ottawa with white cabinets, an undermount sink, flat-panel cabinets, quartzite benchtops, white walls, vinyl floors, a side-by-side washer and dryer, brown floor and white benchtop.
Inspiration for a mid-sized contemporary galley dedicated laundry room in Ottawa with white cabinets, an undermount sink, flat-panel cabinets, quartzite benchtops, white walls, vinyl floors, a side-by-side washer and dryer, brown floor and white benchtop.
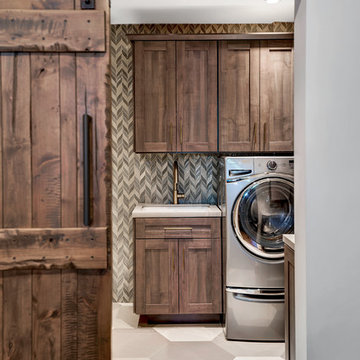
Brad Scott Photography
This is an example of a mid-sized country galley dedicated laundry room in Other with an undermount sink, shaker cabinets, grey cabinets, quartzite benchtops, grey walls, ceramic floors, a side-by-side washer and dryer, grey floor and grey benchtop.
This is an example of a mid-sized country galley dedicated laundry room in Other with an undermount sink, shaker cabinets, grey cabinets, quartzite benchtops, grey walls, ceramic floors, a side-by-side washer and dryer, grey floor and grey benchtop.
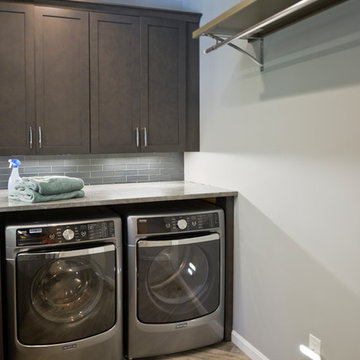
Side Addition to Oak Hill Home
After living in their Oak Hill home for several years, they decided that they needed a larger, multi-functional laundry room, a side entrance and mudroom that suited their busy lifestyles.
A small powder room was a closet placed in the middle of the kitchen, while a tight laundry closet space overflowed into the kitchen.
After meeting with Michael Nash Custom Kitchens, plans were drawn for a side addition to the right elevation of the home. This modification filled in an open space at end of driveway which helped boost the front elevation of this home.
Covering it with matching brick facade made it appear as a seamless addition.
The side entrance allows kids easy access to mudroom, for hang clothes in new lockers and storing used clothes in new large laundry room. This new state of the art, 10 feet by 12 feet laundry room is wrapped up with upscale cabinetry and a quartzite counter top.
The garage entrance door was relocated into the new mudroom, with a large side closet allowing the old doorway to become a pantry for the kitchen, while the old powder room was converted into a walk-in pantry.
A new adjacent powder room covered in plank looking porcelain tile was furnished with embedded black toilet tanks. A wall mounted custom vanity covered with stunning one-piece concrete and sink top and inlay mirror in stone covered black wall with gorgeous surround lighting. Smart use of intense and bold color tones, help improve this amazing side addition.
Dark grey built-in lockers complementing slate finished in place stone floors created a continuous floor place with the adjacent kitchen flooring.
Now this family are getting to enjoy every bit of the added space which makes life easier for all.
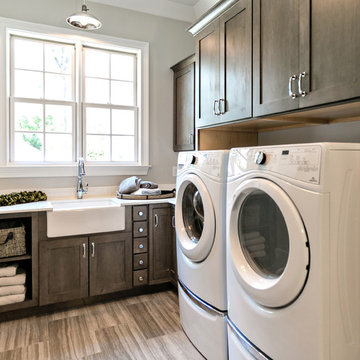
Photo of a mid-sized arts and crafts l-shaped dedicated laundry room in Birmingham with a farmhouse sink, quartzite benchtops, grey walls, medium hardwood floors, a side-by-side washer and dryer, grey floor, shaker cabinets, dark wood cabinets and white benchtop.

In the practical utility/boot room a Dekton worktop was used and the cupboards were sprayed Hague Blue from Farrow and Ball. The gold sink and tap create a contrast and warmth.
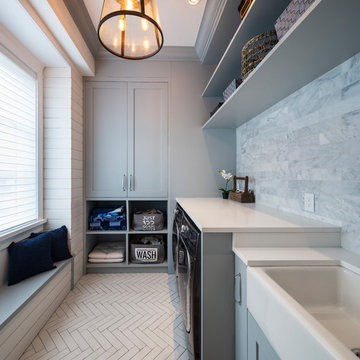
photography: Paul Grdina
Mid-sized beach style dedicated laundry room in Vancouver with a farmhouse sink, shaker cabinets, quartzite benchtops, porcelain floors, a side-by-side washer and dryer, grey cabinets, grey walls, grey floor and grey benchtop.
Mid-sized beach style dedicated laundry room in Vancouver with a farmhouse sink, shaker cabinets, quartzite benchtops, porcelain floors, a side-by-side washer and dryer, grey cabinets, grey walls, grey floor and grey benchtop.
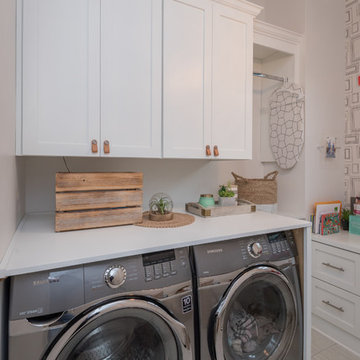
Bill Worley
Design ideas for a mid-sized transitional l-shaped dedicated laundry room in Louisville with shaker cabinets, white cabinets, quartzite benchtops, beige walls, laminate floors, a side-by-side washer and dryer, beige floor and white benchtop.
Design ideas for a mid-sized transitional l-shaped dedicated laundry room in Louisville with shaker cabinets, white cabinets, quartzite benchtops, beige walls, laminate floors, a side-by-side washer and dryer, beige floor and white benchtop.
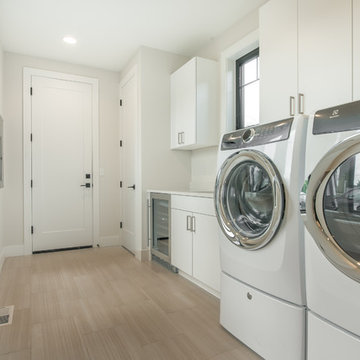
Design ideas for a mid-sized transitional single-wall utility room in Seattle with flat-panel cabinets, white cabinets, quartzite benchtops, white walls, medium hardwood floors, a side-by-side washer and dryer and brown floor.
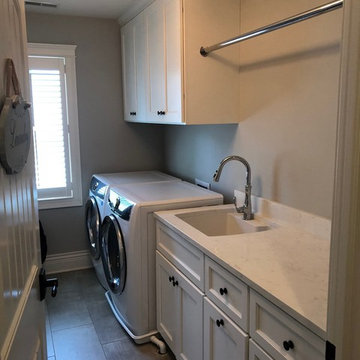
Simple clean laundry room with shaker cabinets and a drying rack!
Photo Credit: Meyer Design
Mid-sized country utility room in Chicago with a drop-in sink, shaker cabinets, white cabinets, quartzite benchtops, grey walls, ceramic floors, a side-by-side washer and dryer, beige floor and white benchtop.
Mid-sized country utility room in Chicago with a drop-in sink, shaker cabinets, white cabinets, quartzite benchtops, grey walls, ceramic floors, a side-by-side washer and dryer, beige floor and white benchtop.
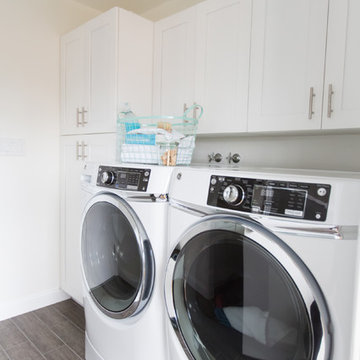
Styled By: Geralyn Gormley of Acumen Builders
Photo of a mid-sized contemporary single-wall dedicated laundry room in Phoenix with a farmhouse sink, shaker cabinets, white cabinets, quartzite benchtops, white splashback, mosaic tile splashback, ceramic floors, white walls, a side-by-side washer and dryer and brown floor.
Photo of a mid-sized contemporary single-wall dedicated laundry room in Phoenix with a farmhouse sink, shaker cabinets, white cabinets, quartzite benchtops, white splashback, mosaic tile splashback, ceramic floors, white walls, a side-by-side washer and dryer and brown floor.
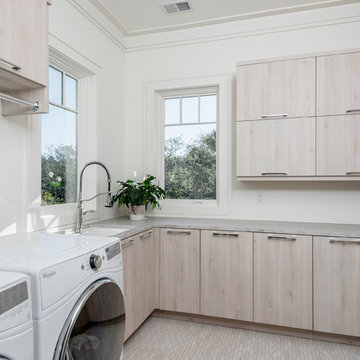
Built by Award Winning, Certified Luxury Custom Home Builder SHELTER Custom-Built Living.
Interior Details and Design- SHELTER Custom-Built Living
Architect- DLB Custom Home Design INC..
Photographer- Keen Eye Marketing
Interior Decorator- Hollis Erickson Design
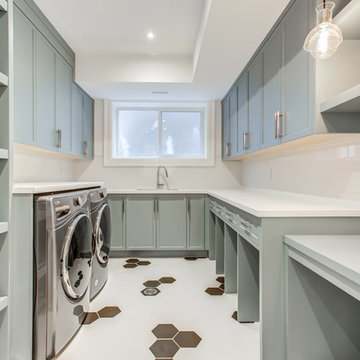
Mid-sized contemporary u-shaped dedicated laundry room in Toronto with an undermount sink, shaker cabinets, green cabinets, quartzite benchtops, white walls, porcelain floors, a side-by-side washer and dryer, white floor and white benchtop.
Mid-sized Laundry Room Design Ideas with Quartzite Benchtops
6