Mid-sized Laundry Room Design Ideas with Quartzite Benchtops
Refine by:
Budget
Sort by:Popular Today
121 - 140 of 889 photos
Item 1 of 3
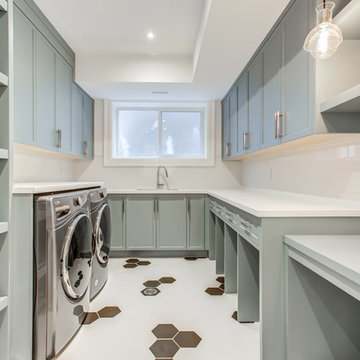
Mid-sized contemporary u-shaped dedicated laundry room in Toronto with an undermount sink, shaker cabinets, green cabinets, quartzite benchtops, white walls, porcelain floors, a side-by-side washer and dryer, white floor and white benchtop.

Traditional-industrial custom bungalow in Calgary.
This is an example of a mid-sized transitional laundry room in Calgary with black cabinets, quartzite benchtops, white splashback, ceramic splashback, brick floors, a side-by-side washer and dryer and black benchtop.
This is an example of a mid-sized transitional laundry room in Calgary with black cabinets, quartzite benchtops, white splashback, ceramic splashback, brick floors, a side-by-side washer and dryer and black benchtop.

Photo of a mid-sized transitional single-wall dedicated laundry room in Chicago with an undermount sink, shaker cabinets, blue cabinets, quartzite benchtops, white splashback, subway tile splashback, white walls, ceramic floors, a side-by-side washer and dryer, grey floor and white benchtop.
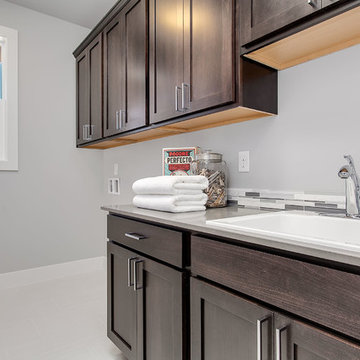
The laundry room is centrally located upstairs between all bedrooms. Easy hauling for your laundry!
This is an example of a mid-sized transitional single-wall dedicated laundry room in Seattle with an utility sink, recessed-panel cabinets, medium wood cabinets, quartzite benchtops, grey walls and a side-by-side washer and dryer.
This is an example of a mid-sized transitional single-wall dedicated laundry room in Seattle with an utility sink, recessed-panel cabinets, medium wood cabinets, quartzite benchtops, grey walls and a side-by-side washer and dryer.
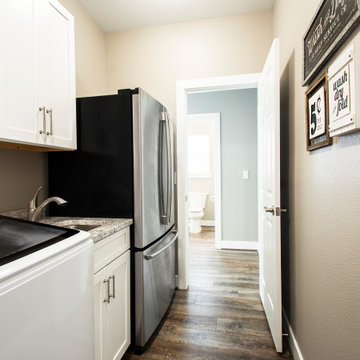
Our clients wanted to increase the size of their kitchen, which was small, in comparison to the overall size of the home. They wanted a more open livable space for the family to be able to hang out downstairs. They wanted to remove the walls downstairs in the front formal living and den making them a new large den/entering room. They also wanted to remove the powder and laundry room from the center of the kitchen, giving them more functional space in the kitchen that was completely opened up to their den. The addition was planned to be one story with a bedroom/game room (flex space), laundry room, bathroom (to serve as the on-suite to the bedroom and pool bath), and storage closet. They also wanted a larger sliding door leading out to the pool.
We demoed the entire kitchen, including the laundry room and powder bath that were in the center! The wall between the den and formal living was removed, completely opening up that space to the entry of the house. A small space was separated out from the main den area, creating a flex space for them to become a home office, sitting area, or reading nook. A beautiful fireplace was added, surrounded with slate ledger, flanked with built-in bookcases creating a focal point to the den. Behind this main open living area, is the addition. When the addition is not being utilized as a guest room, it serves as a game room for their two young boys. There is a large closet in there great for toys or additional storage. A full bath was added, which is connected to the bedroom, but also opens to the hallway so that it can be used for the pool bath.
The new laundry room is a dream come true! Not only does it have room for cabinets, but it also has space for a much-needed extra refrigerator. There is also a closet inside the laundry room for additional storage. This first-floor addition has greatly enhanced the functionality of this family’s daily lives. Previously, there was essentially only one small space for them to hang out downstairs, making it impossible for more than one conversation to be had. Now, the kids can be playing air hockey, video games, or roughhousing in the game room, while the adults can be enjoying TV in the den or cooking in the kitchen, without interruption! While living through a remodel might not be easy, the outcome definitely outweighs the struggles throughout the process.
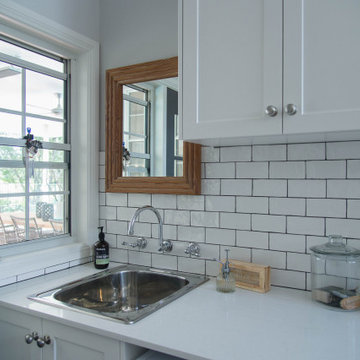
Design ideas for a mid-sized country single-wall dedicated laundry room in Sydney with an undermount sink, shaker cabinets, white cabinets, quartzite benchtops, grey walls, porcelain floors, a side-by-side washer and dryer and white benchtop.
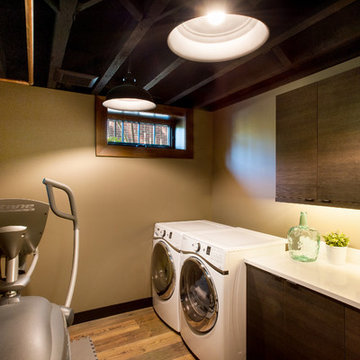
Design ideas for a mid-sized country laundry room in Seattle with an undermount sink, flat-panel cabinets, dark wood cabinets, quartzite benchtops, beige walls, dark hardwood floors and a side-by-side washer and dryer.
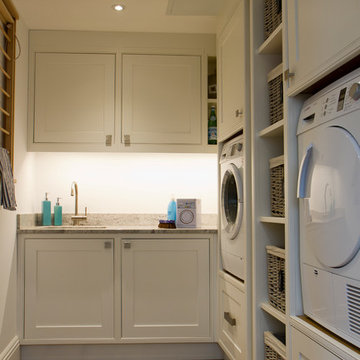
CB for OnePlan
Photo of a mid-sized traditional l-shaped utility room in Dorset with shaker cabinets, white cabinets, quartzite benchtops and a side-by-side washer and dryer.
Photo of a mid-sized traditional l-shaped utility room in Dorset with shaker cabinets, white cabinets, quartzite benchtops and a side-by-side washer and dryer.
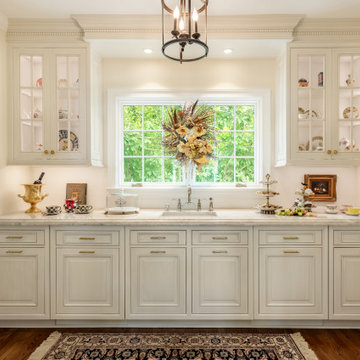
Elegant, yet functional laundry room off the kitchen. Hidden away behind sliding doors, this laundry space opens to double as a butler's pantry during preparations and service for entertaining guests.
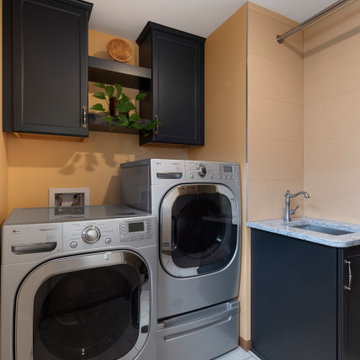
This is an example of a mid-sized contemporary galley dedicated laundry room in Minneapolis with an undermount sink, shaker cabinets, black cabinets, quartzite benchtops, beige walls, porcelain floors, a side-by-side washer and dryer, white floor and white benchtop.
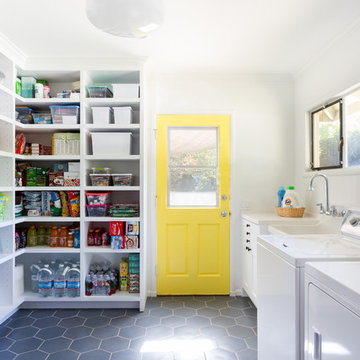
Inspiration for a mid-sized traditional u-shaped utility room in Los Angeles with an utility sink, shaker cabinets, white cabinets, quartzite benchtops, white walls, ceramic floors, a side-by-side washer and dryer, black floor and white benchtop.
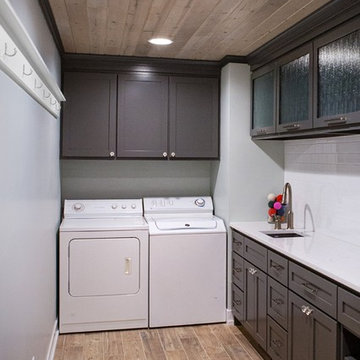
D&E Image
Design ideas for a mid-sized arts and crafts galley dedicated laundry room in Grand Rapids with an undermount sink, shaker cabinets, grey cabinets, quartzite benchtops, blue walls, porcelain floors and a side-by-side washer and dryer.
Design ideas for a mid-sized arts and crafts galley dedicated laundry room in Grand Rapids with an undermount sink, shaker cabinets, grey cabinets, quartzite benchtops, blue walls, porcelain floors and a side-by-side washer and dryer.

Neptune Laundry room
Mid-sized country single-wall dedicated laundry room in Hamburg with a farmhouse sink, beaded inset cabinets, quartzite benchtops, blue splashback, ceramic splashback, grey walls, ceramic floors, a stacked washer and dryer, blue floor and grey benchtop.
Mid-sized country single-wall dedicated laundry room in Hamburg with a farmhouse sink, beaded inset cabinets, quartzite benchtops, blue splashback, ceramic splashback, grey walls, ceramic floors, a stacked washer and dryer, blue floor and grey benchtop.
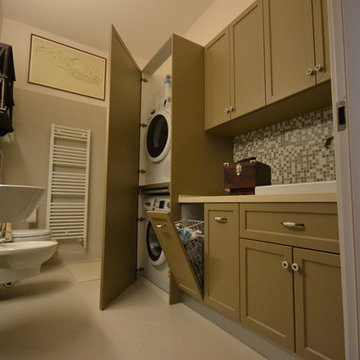
This is an example of a mid-sized traditional single-wall utility room in Bologna with a single-bowl sink, recessed-panel cabinets, brown cabinets, quartzite benchtops, beige walls, porcelain floors and a stacked washer and dryer.
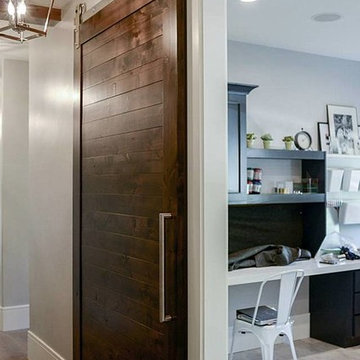
Heather Telford Photography
Photo of a mid-sized transitional l-shaped dedicated laundry room in Salt Lake City with an undermount sink, shaker cabinets, black cabinets, quartzite benchtops, white walls, ceramic floors and a side-by-side washer and dryer.
Photo of a mid-sized transitional l-shaped dedicated laundry room in Salt Lake City with an undermount sink, shaker cabinets, black cabinets, quartzite benchtops, white walls, ceramic floors and a side-by-side washer and dryer.
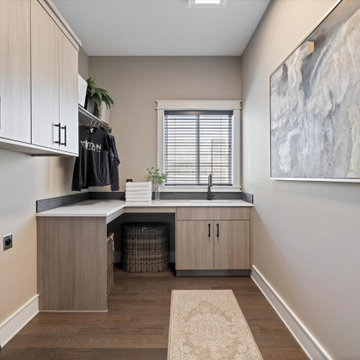
Mid-sized transitional l-shaped dedicated laundry room in Other with an undermount sink, flat-panel cabinets, medium wood cabinets, quartzite benchtops, black splashback, subway tile splashback, grey walls, medium hardwood floors, a side-by-side washer and dryer, brown floor and white benchtop.

Photo of a mid-sized contemporary single-wall dedicated laundry room in Sacramento with an undermount sink, flat-panel cabinets, brown cabinets, quartzite benchtops, grey splashback, engineered quartz splashback, white walls, vinyl floors, a side-by-side washer and dryer, grey floor and grey benchtop.
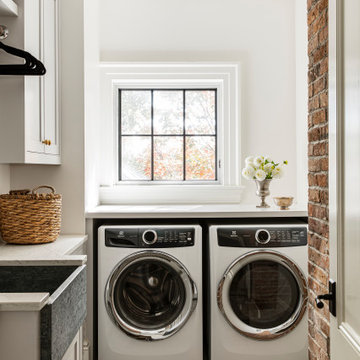
Design ideas for a mid-sized traditional laundry room in Boston with a farmhouse sink, beaded inset cabinets, grey cabinets, quartzite benchtops, white walls, porcelain floors, a side-by-side washer and dryer and grey benchtop.
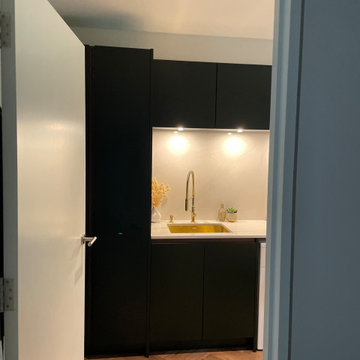
In the practical utility/boot room a Dekton worktop was used and the cupboards were sprayed Hague Blue from Farrow and Ball. With a few simple accessories this practical room is more attractive.
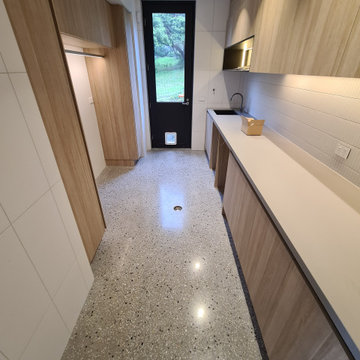
GALAXY-Polished Concrete Floor in Semi Gloss sheen finish with Full Stone exposure revealing the customized selection of pebbles & stones within the 32 MPa concrete slab. Customizing your concrete is done prior to pouring concrete with Pre Mix Concrete supplier
Mid-sized Laundry Room Design Ideas with Quartzite Benchtops
7