Mid-sized Laundry Room Design Ideas with Wallpaper
Refine by:
Budget
Sort by:Popular Today
21 - 40 of 121 photos
Item 1 of 3
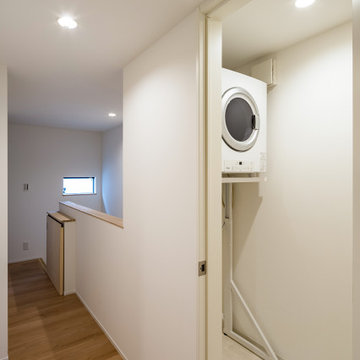
乾燥機と洗濯機を設置するプラン
Design ideas for a mid-sized contemporary single-wall dedicated laundry room in Other with white walls, a stacked washer and dryer, white floor, wallpaper and wallpaper.
Design ideas for a mid-sized contemporary single-wall dedicated laundry room in Other with white walls, a stacked washer and dryer, white floor, wallpaper and wallpaper.
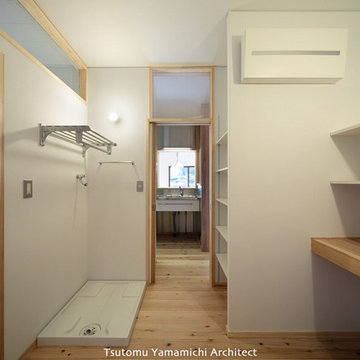
脱衣室・ユティリティ/キッチンを眺める
Photo by:ジェ二イクス 佐藤二郎
Inspiration for a mid-sized scandinavian dedicated laundry room in Other with open cabinets, wood benchtops, white walls, light hardwood floors, an integrated washer and dryer, beige floor, beige benchtop, a drop-in sink, white cabinets, white splashback, mosaic tile splashback, wallpaper and wallpaper.
Inspiration for a mid-sized scandinavian dedicated laundry room in Other with open cabinets, wood benchtops, white walls, light hardwood floors, an integrated washer and dryer, beige floor, beige benchtop, a drop-in sink, white cabinets, white splashback, mosaic tile splashback, wallpaper and wallpaper.
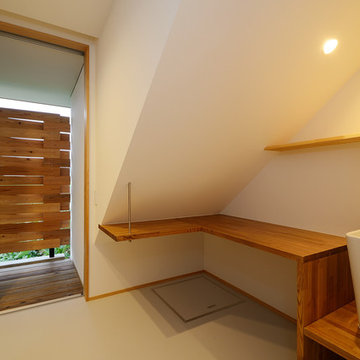
多機能手洗いと物干しスペースは日々大活躍です。
視線も気にならないように木格子がおしゃれです。
Design ideas for a mid-sized scandinavian laundry room in Other with beige floor, wallpaper, wallpaper, wood benchtops, white walls, vinyl floors and beige benchtop.
Design ideas for a mid-sized scandinavian laundry room in Other with beige floor, wallpaper, wallpaper, wood benchtops, white walls, vinyl floors and beige benchtop.
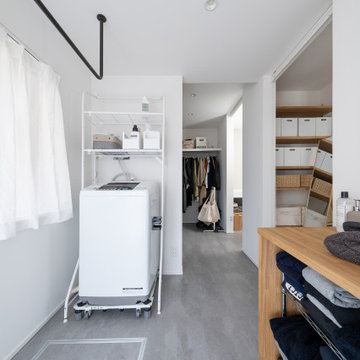
ランドリールームからファミリークローゼットへ、ファミリークローゼットから洗面所へ回遊性のある動線に。
Photo of a mid-sized industrial dedicated laundry room in Other with white walls, vinyl floors, wallpaper and wallpaper.
Photo of a mid-sized industrial dedicated laundry room in Other with white walls, vinyl floors, wallpaper and wallpaper.

This is an example of a mid-sized contemporary single-wall utility room in Other with flat-panel cabinets, grey cabinets, quartz benchtops, white benchtop, a single-bowl sink, grey splashback, porcelain splashback, beige walls, porcelain floors, a concealed washer and dryer, grey floor, wallpaper and wallpaper.
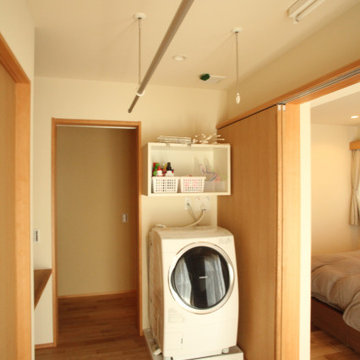
Photo of a mid-sized modern single-wall utility room in Other with open cabinets, medium wood cabinets, wood benchtops, white walls, medium hardwood floors, an integrated washer and dryer, beige floor, brown benchtop and wallpaper.

This is an example of a mid-sized arts and crafts galley utility room in Chicago with an undermount sink, raised-panel cabinets, brown cabinets, onyx benchtops, black splashback, marble splashback, blue walls, porcelain floors, a side-by-side washer and dryer, blue floor, black benchtop, wallpaper and wallpaper.
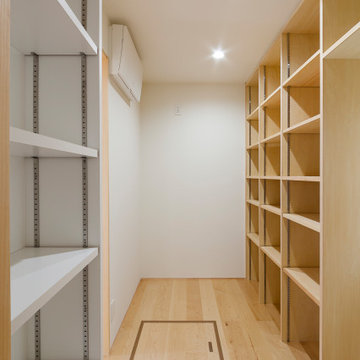
1階パントリー。ランドリールームを兼ねています。分電盤は家の中心となるこちらに設置しました。背面が洗面脱衣室。
Inspiration for a mid-sized utility room in Tokyo with white walls, light hardwood floors, a stacked washer and dryer, wallpaper and wallpaper.
Inspiration for a mid-sized utility room in Tokyo with white walls, light hardwood floors, a stacked washer and dryer, wallpaper and wallpaper.
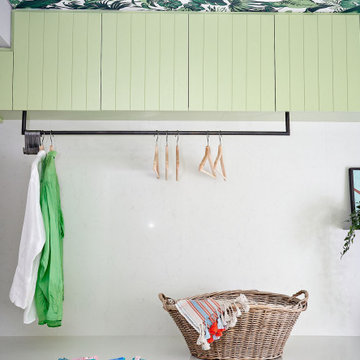
Design ideas for a mid-sized eclectic single-wall dedicated laundry room in Sydney with raised-panel cabinets, green cabinets, marble benchtops, marble splashback, a side-by-side washer and dryer, white benchtop and wallpaper.
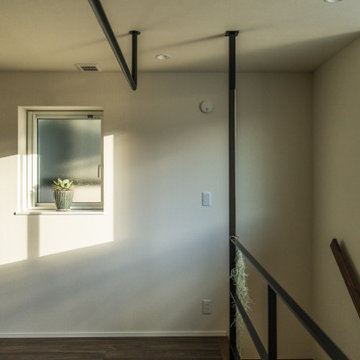
ナチュラル、自然素材のインテリアは苦手。
洗練されたシックなデザインにしたい。
ブラックの大判タイルや大理石のアクセント。
それぞれ部屋にも可変性のあるプランを考え。
家族のためだけの動線を考え、たったひとつ間取りにたどり着いた。
快適に暮らせるように断熱窓もトリプルガラスで覆った。
そんな理想を取り入れた建築計画を一緒に考えました。
そして、家族の想いがまたひとつカタチになりました。
外皮平均熱貫流率(UA値) : 0.42W/m2・K
気密測定隙間相当面積(C値):1.00cm2/m2
断熱等性能等級 : 等級[4]
一次エネルギー消費量等級 : 等級[5]
耐震等級 : 等級[3]
構造計算:許容応力度計算
仕様:
長期優良住宅認定
山形市産材利用拡大促進事業
やまがた健康住宅認定
山形の家づくり利子補給(寒さ対策・断熱化型)
家族構成:30代夫婦
施工面積:122.55 ㎡ ( 37.07 坪)
竣工:2020年12月
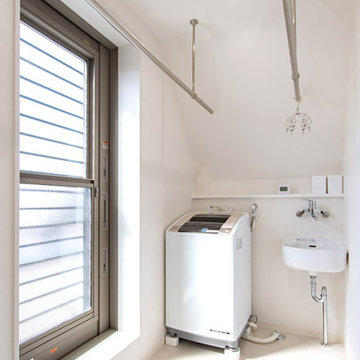
部屋干しも外干しも選べるランドリールーム。
天井の勾配も洗濯機とスロップシンクを設置すれば、デメリットだった天井の低さも有効活用できます。
奥さまのご要望で、スロップシンクはお湯も使えます。
Photo of a mid-sized modern dedicated laundry room in Other with an utility sink, white walls, vinyl floors, white floor, white benchtop, wallpaper and wallpaper.
Photo of a mid-sized modern dedicated laundry room in Other with an utility sink, white walls, vinyl floors, white floor, white benchtop, wallpaper and wallpaper.

Welcome to our modern garage conversion! Our space has been transformed into a sleek and stylish retreat, featuring luxurious hardwood flooring and pristine white cabinetry. Whether you're looking for a cozy home office, a trendy entertainment area, or a peaceful guest suite, our remodel offers versatility and sophistication. Step into contemporary comfort and discover the perfect blend of functionality and elegance in our modern garage conversion.
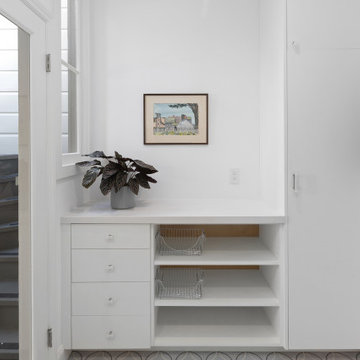
A white laundry room and mudroom creates the perfect space to drop items as you come in the door. Two levels of wall pegs (for adults and children) allows everyone to help maintain a tidy home. Shoe storage with metal baskets keeps shoes corralled. Drawers and cabinets hold cleaning supplies.
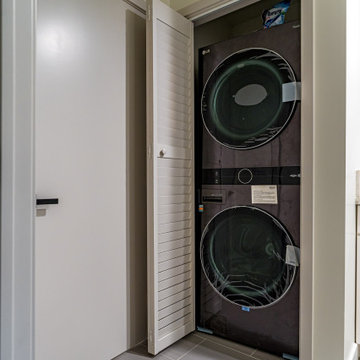
This stunning ADU in Anaheim, California, is built to be just like a tiny home! With a full kitchen (with island), 2 bedrooms and 2 full bathrooms, this space can be a perfect private suite for family or in-laws or even as a comfy Airbnb for people traveling through the area!
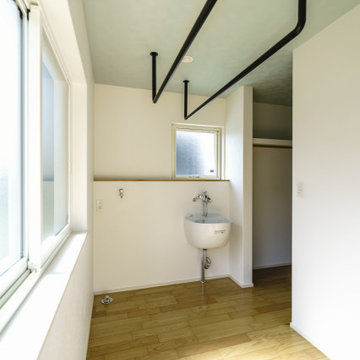
将来までずっと暮らせる平屋に住みたい。
キャンプ用品や山の道具をしまう土間がほしい。
お気に入りの場所は軒が深めのつながるウッドデッキ。
南側には沢山干せるサンルームとスロップシンク。
ロフトと勾配天井のリビングを繋げて遊び心を。
4.5畳の和室もちょっと休憩するのに丁度いい。
家族みんなで動線を考え、快適な間取りに。
沢山の理想を詰め込み、たったひとつ建築計画を考えました。
そして、家族の想いがまたひとつカタチになりました。
家族構成:夫婦30代+子供1人
施工面積:104.34㎡ ( 31.56 坪)
竣工:2021年 9月
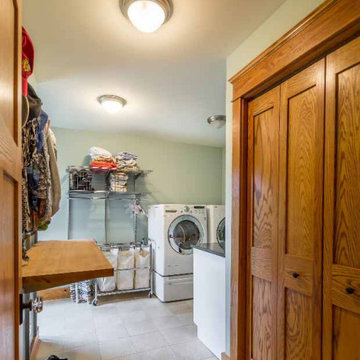
This is an example of a mid-sized arts and crafts galley utility room in Chicago with a drop-in sink, recessed-panel cabinets, medium wood cabinets, granite benchtops, grey splashback, granite splashback, white walls, ceramic floors, a side-by-side washer and dryer, grey floor, grey benchtop, wallpaper and wallpaper.
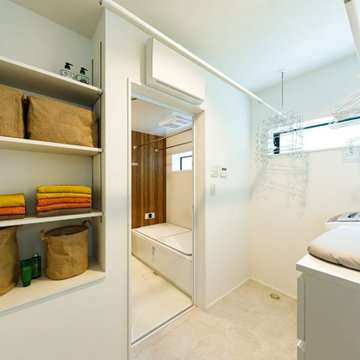
2階の洗濯室兼脱衣室。ここで洗濯、室内干し、アイロンがけを行い、同じく2階のWICへと収納する効率のよい家事動線を採用しました。
Mid-sized industrial dedicated laundry room in Tokyo Suburbs with white walls, light hardwood floors, beige floor, wallpaper and wallpaper.
Mid-sized industrial dedicated laundry room in Tokyo Suburbs with white walls, light hardwood floors, beige floor, wallpaper and wallpaper.
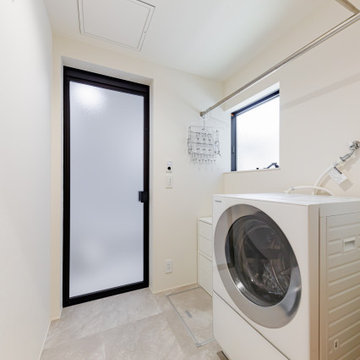
洗面室から続くランドリールームと脱衣室の床材には、水に強いビニル床タイルを採用。
Mid-sized scandinavian laundry room in Other with medium wood cabinets, white walls, vinyl floors, grey floor, wallpaper and wallpaper.
Mid-sized scandinavian laundry room in Other with medium wood cabinets, white walls, vinyl floors, grey floor, wallpaper and wallpaper.
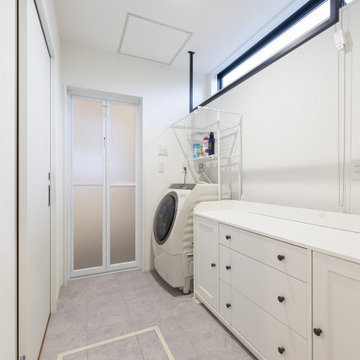
1Fには2世帯で共有して使う洗面・浴室は生活リズムの違う両世帯が快適に利用できるように「①廊下→洗面・浴室」「②親世帯リビング→洗面・浴室」というように2方向からアクセス出来る動線をご用意。お互いの部屋を通ることないので、夜間でも音や明かりなどを気遣う負担も最小限で済み安心です。
This is an example of a mid-sized modern laundry room in Other with white walls, an integrated washer and dryer, white benchtop, wallpaper and wallpaper.
This is an example of a mid-sized modern laundry room in Other with white walls, an integrated washer and dryer, white benchtop, wallpaper and wallpaper.
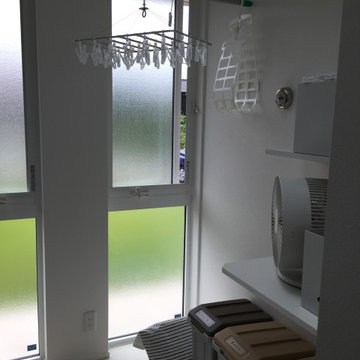
Design ideas for a mid-sized modern dedicated laundry room in Other with an utility sink, laminate benchtops, white walls, linoleum floors, an integrated washer and dryer, beige floor, white benchtop, wallpaper and wallpaper.
Mid-sized Laundry Room Design Ideas with Wallpaper
2