Mid-sized Laundry Room Design Ideas with Wallpaper
Refine by:
Budget
Sort by:Popular Today
81 - 100 of 121 photos
Item 1 of 3

This is a mid-sized galley style laundry room with custom paint grade cabinets. These cabinets feature a beaded inset construction method with a high gloss sheen on the painted finish. We also included a rolling ladder for easy access to upper level storage areas.

Mid-sized traditional galley utility room in Chicago with a drop-in sink, flat-panel cabinets, white cabinets, marble benchtops, white splashback, ceramic splashback, yellow walls, light hardwood floors, a side-by-side washer and dryer, brown floor, white benchtop, wallpaper and wallpaper.

Design ideas for a mid-sized arts and crafts galley utility room in Chicago with an undermount sink, raised-panel cabinets, brown cabinets, onyx benchtops, black splashback, marble splashback, blue walls, porcelain floors, a side-by-side washer and dryer, blue floor, black benchtop, wallpaper and wallpaper.
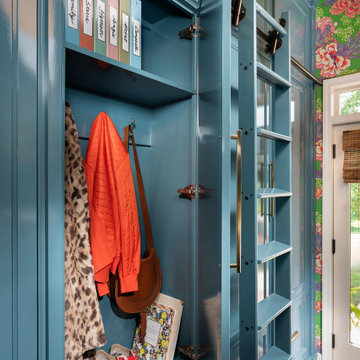
Design ideas for a mid-sized traditional galley utility room in Other with an undermount sink, blue cabinets, quartz benchtops, blue splashback, subway tile splashback, blue walls, dark hardwood floors, a side-by-side washer and dryer, white benchtop and wallpaper.
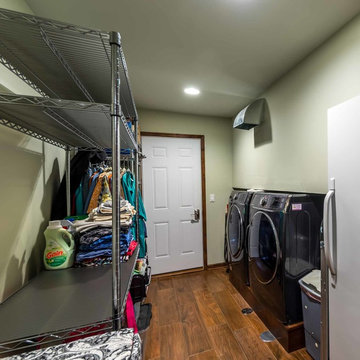
This 1960s split-level has a new Mudroom / Laundry Room connecting the new Addition to the existing Garage. The existing home had no direct access from house to garage, so this room serves as primary access for owner, as well as Laundry ad Mudroom, with secondary refrigerator and pantry storage. The washer and dryer fit perfectly below the existing overhang of the split-level above. A laundry chute from the master bath above was added.
Photography by Kmiecik Imagery.

This is an example of a mid-sized arts and crafts galley utility room in Chicago with an undermount sink, raised-panel cabinets, brown cabinets, onyx benchtops, black splashback, marble splashback, blue walls, porcelain floors, a side-by-side washer and dryer, blue floor, black benchtop, wallpaper and wallpaper.
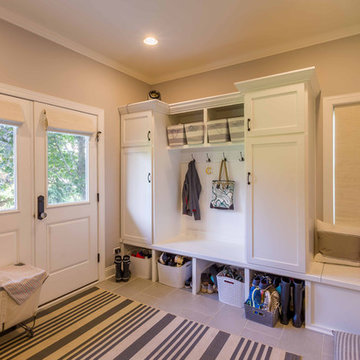
This 1990s brick home had decent square footage and a massive front yard, but no way to enjoy it. Each room needed an update, so the entire house was renovated and remodeled, and an addition was put on over the existing garage to create a symmetrical front. The old brown brick was painted a distressed white.
The 500sf 2nd floor addition includes 2 new bedrooms for their teen children, and the 12'x30' front porch lanai with standing seam metal roof is a nod to the homeowners' love for the Islands. Each room is beautifully appointed with large windows, wood floors, white walls, white bead board ceilings, glass doors and knobs, and interior wood details reminiscent of Hawaiian plantation architecture.
The kitchen was remodeled to increase width and flow, and a new laundry / mudroom was added in the back of the existing garage. The master bath was completely remodeled. Every room is filled with books, and shelves, many made by the homeowner.
Project photography by Kmiecik Imagery.
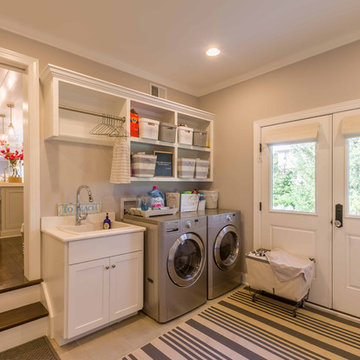
This 1990s brick home had decent square footage and a massive front yard, but no way to enjoy it. Each room needed an update, so the entire house was renovated and remodeled, and an addition was put on over the existing garage to create a symmetrical front. The old brown brick was painted a distressed white.
The 500sf 2nd floor addition includes 2 new bedrooms for their teen children, and the 12'x30' front porch lanai with standing seam metal roof is a nod to the homeowners' love for the Islands. Each room is beautifully appointed with large windows, wood floors, white walls, white bead board ceilings, glass doors and knobs, and interior wood details reminiscent of Hawaiian plantation architecture.
The kitchen was remodeled to increase width and flow, and a new laundry / mudroom was added in the back of the existing garage. The master bath was completely remodeled. Every room is filled with books, and shelves, many made by the homeowner.
Project photography by Kmiecik Imagery.
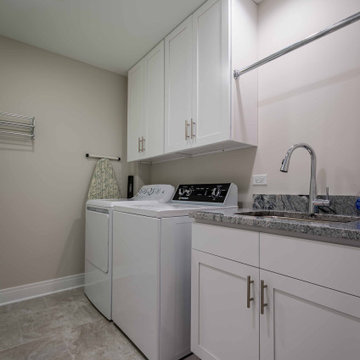
Design ideas for a mid-sized transitional single-wall utility room in Chicago with a drop-in sink, recessed-panel cabinets, white cabinets, marble benchtops, grey splashback, marble splashback, white walls, limestone floors, a side-by-side washer and dryer, beige floor, grey benchtop, wallpaper and wallpaper.
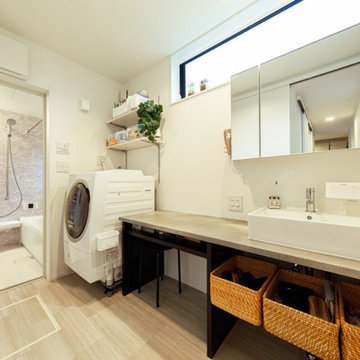
家事のしやすいロングカウンターを採用した洗面室。ここのカウンタートップも、グラフテクトのキッチンと同系色のトーンを使い、住まい全体をコーディネートしています。
Mid-sized industrial laundry room in Tokyo Suburbs with open cabinets, white walls, light hardwood floors, beige floor, beige benchtop, wallpaper and wallpaper.
Mid-sized industrial laundry room in Tokyo Suburbs with open cabinets, white walls, light hardwood floors, beige floor, beige benchtop, wallpaper and wallpaper.
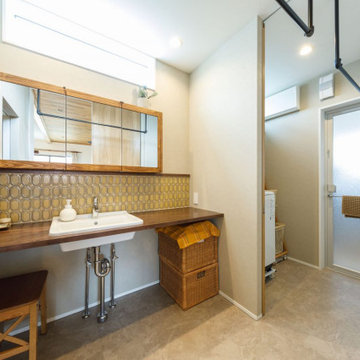
洗面室は雰囲気を変えて、レトロモダンなタイルや、Aさんがインターネットで見つけた特注のミラーキャビネットを設置。「私たちのこだわりにとことん対応してくれ、持ち込みにも柔軟に応じてくれました!」とAさんはニッコリ。
Design ideas for a mid-sized industrial single-wall utility room in Tokyo with an undermount sink, open cabinets, brown cabinets, wood benchtops, white walls, porcelain floors, beige floor, brown benchtop, wallpaper and wallpaper.
Design ideas for a mid-sized industrial single-wall utility room in Tokyo with an undermount sink, open cabinets, brown cabinets, wood benchtops, white walls, porcelain floors, beige floor, brown benchtop, wallpaper and wallpaper.

「王ヶ崎の家」の洗面室とランドリールームです。
This is an example of a mid-sized modern single-wall dedicated laundry room with a drop-in sink, medium wood cabinets, wood benchtops, white walls, limestone floors, beige floor, wallpaper and wallpaper.
This is an example of a mid-sized modern single-wall dedicated laundry room with a drop-in sink, medium wood cabinets, wood benchtops, white walls, limestone floors, beige floor, wallpaper and wallpaper.
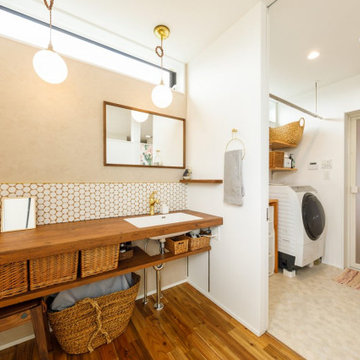
2階に上がった先にすぐ見える洗面コーナー、脱衣スペース、浴室へとつながる動線。全体が室内干しコーナーにもなっている機能的な場所です。造作の洗面コーナーに貼ったハニカム柄のタイルは奥様のお気に入りです。
Photo of a mid-sized industrial single-wall utility room in Tokyo Suburbs with an undermount sink, open cabinets, brown cabinets, wood benchtops, white walls, medium hardwood floors, brown floor, brown benchtop, wallpaper and wallpaper.
Photo of a mid-sized industrial single-wall utility room in Tokyo Suburbs with an undermount sink, open cabinets, brown cabinets, wood benchtops, white walls, medium hardwood floors, brown floor, brown benchtop, wallpaper and wallpaper.
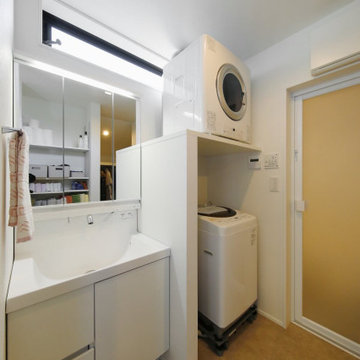
2階に設けた、洗濯・脱衣室。奥様たっての要望だったガス式のパワフル乾燥機を設置。これを設置する前提で、設備や棚を整えました。
This is an example of a mid-sized modern single-wall utility room in Tokyo Suburbs with an integrated sink, white cabinets, white walls, concrete floors, a stacked washer and dryer, grey floor, wallpaper, wallpaper, concrete benchtops and white benchtop.
This is an example of a mid-sized modern single-wall utility room in Tokyo Suburbs with an integrated sink, white cabinets, white walls, concrete floors, a stacked washer and dryer, grey floor, wallpaper, wallpaper, concrete benchtops and white benchtop.
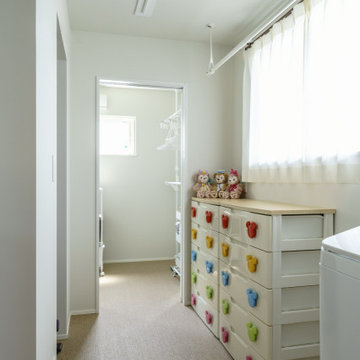
リゾートホテルみたいなデッキがほしい。
沖縄にあるようなガラスや石材をつかいたい。
オーク無垢フロアを使って落ち着いた雰囲気に。
和室はリビングと一体になるような使い方を。
家族みんなでいっぱい考え、たったひとつ間取りにたどり着いた。
光と風を取り入れ、快適に暮らせるようなつくりを。
そんな理想を取り入れた建築計画を一緒に考えました。
そして、家族の想いがまたひとつカタチになりました。
家族構成:30代夫婦+子供3人
施工面積: 142.42㎡(43.08坪)
竣工:2022年8月
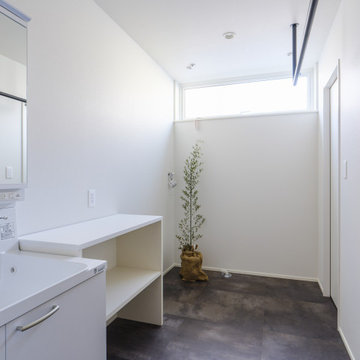
狭小地だけど明るいリビングがいい。
在宅勤務に対応した書斎がいる。
落ち着いたモスグリーンとレッドシダーの外壁。
家事がしやすいように最適な間取りを。
家族のためだけの動線を考え、たったひとつ間取りにたどり着いた。
快適に暮らせるように付加断熱で覆った。
そんな理想を取り入れた建築計画を一緒に考えました。
そして、家族の想いがまたひとつカタチになりました。
外皮平均熱貫流率(UA値) : 0.37W/m2・K
断熱等性能等級 : 等級[4]
一次エネルギー消費量等級 : 等級[5]
耐震等級 : 等級[3]
構造計算:許容応力度計算
仕様:
長期優良住宅認定
地域型住宅グリーン化事業(長寿命型)
家族構成:30代夫婦
施工面積:95.22 ㎡ ( 28.80 坪)
竣工:2021年3月
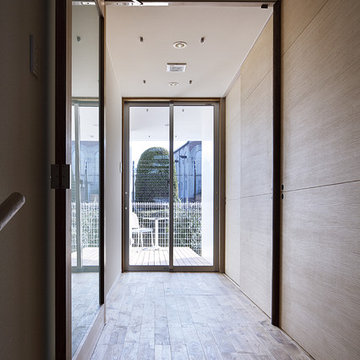
Inspiration for a mid-sized modern utility room in Kyoto with white walls, medium hardwood floors, a concealed washer and dryer, brown floor, wallpaper and wallpaper.
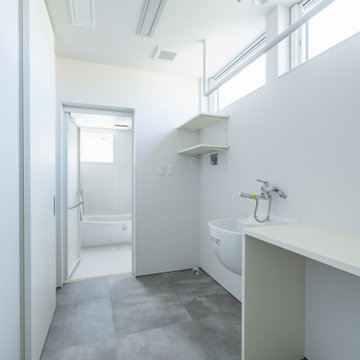
家族構成:30代夫婦+子供
施工面積: 133.11㎡(40.27坪)
竣工:2022年7月
Design ideas for a mid-sized modern laundry room in Other with an utility sink, wood benchtops, white walls, light hardwood floors, brown floor, white benchtop, wallpaper and wallpaper.
Design ideas for a mid-sized modern laundry room in Other with an utility sink, wood benchtops, white walls, light hardwood floors, brown floor, white benchtop, wallpaper and wallpaper.
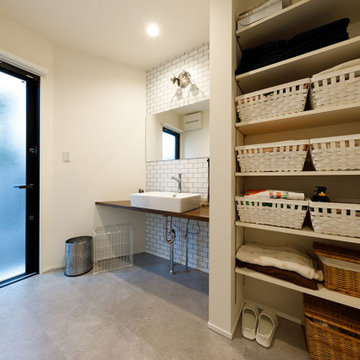
ニューヨークタイルでアクセントをつけた洗面・脱衣室。水回り空間は、しっかりと外からの光を入れるようにすることで、朝は爽やかな時間を、夜は落ち着きのある時間を演出してくれます。タオルなどリネン類や着替え、化粧品などを整理・ストックしておく収納棚のおかげで空間全体をすっきりと整頓しています。
Mid-sized modern single-wall utility room in Tokyo Suburbs with a drop-in sink, beaded inset cabinets, white cabinets, solid surface benchtops, white walls, porcelain floors, grey floor, brown benchtop, wallpaper and wallpaper.
Mid-sized modern single-wall utility room in Tokyo Suburbs with a drop-in sink, beaded inset cabinets, white cabinets, solid surface benchtops, white walls, porcelain floors, grey floor, brown benchtop, wallpaper and wallpaper.
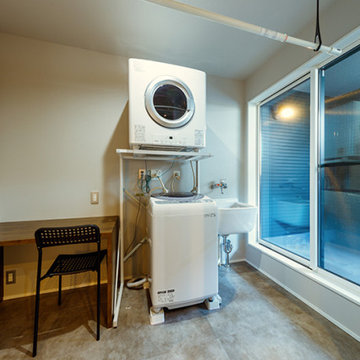
洗面スペースに隣接したアイロンがけコーナーにもなる多目的カウンターを設けた洗濯室。洗濯後、右のバルコニーに外干し、雨が降ればすぐにサッと室内干しへ。花粉や梅雨時期など、外干しに向かない季節には乾燥機を活用するなど、季節に応じて自由な使い方ができます。家づくりの参考にしたい洗濯室。
This is an example of a mid-sized modern single-wall utility room in Tokyo Suburbs with white walls, porcelain floors, a stacked washer and dryer, beige floor, wallpaper and wallpaper.
This is an example of a mid-sized modern single-wall utility room in Tokyo Suburbs with white walls, porcelain floors, a stacked washer and dryer, beige floor, wallpaper and wallpaper.
Mid-sized Laundry Room Design Ideas with Wallpaper
5