Mid-sized Laundry Room Design Ideas with Wallpaper
Sort by:Popular Today
101 - 120 of 277 photos
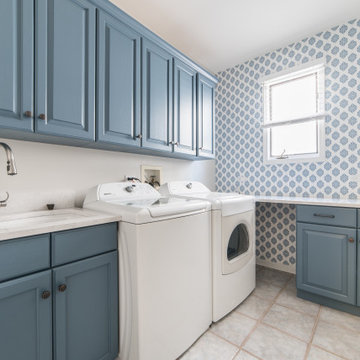
This is an example of a mid-sized traditional l-shaped dedicated laundry room in Chicago with an undermount sink, blue cabinets, a side-by-side washer and dryer and wallpaper.
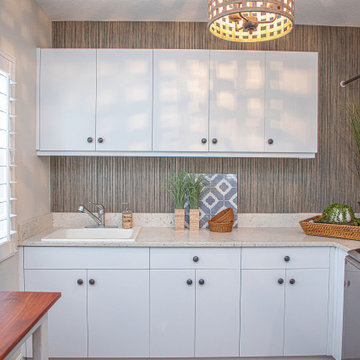
30-year old home gets a refresh to a coastal comfort.
---
Project designed by interior design studio Home Frosting. They serve the entire Tampa Bay area including South Tampa, Clearwater, Belleair, and St. Petersburg.
For more about Home Frosting, see here: https://homefrosting.com/

Photo of a mid-sized modern u-shaped dedicated laundry room in Milwaukee with an undermount sink, flat-panel cabinets, white cabinets, quartz benchtops, white splashback, cement tile splashback, blue walls, porcelain floors, a side-by-side washer and dryer, beige floor, white benchtop and wallpaper.
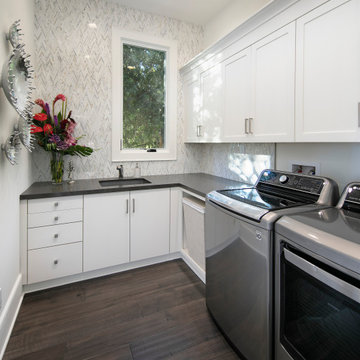
Architect: Ryan Brockett Architecture
Designer: Michelle Pelech Interiors
Photography: Jim Bartsch
Mid-sized contemporary galley dedicated laundry room in San Luis Obispo with an undermount sink, recessed-panel cabinets, white cabinets, white walls, dark hardwood floors, a side-by-side washer and dryer, brown floor, black benchtop and wallpaper.
Mid-sized contemporary galley dedicated laundry room in San Luis Obispo with an undermount sink, recessed-panel cabinets, white cabinets, white walls, dark hardwood floors, a side-by-side washer and dryer, brown floor, black benchtop and wallpaper.
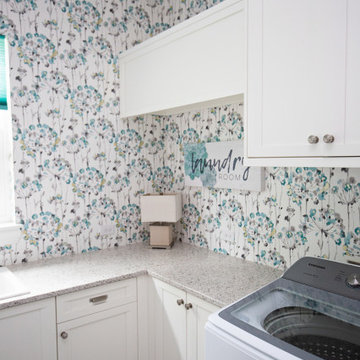
Project Number: MS1037
Design/Manufacturer/Installer: Marquis Fine Cabinetry
Collection: Classico
Finishes: Frosty White
Features: Adjustable Legs/Soft Close (Standard)
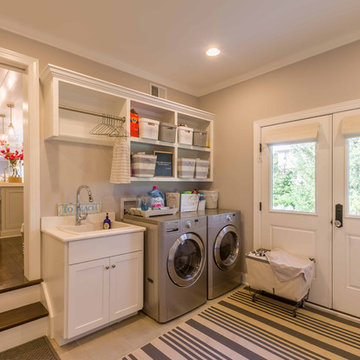
This 1990s brick home had decent square footage and a massive front yard, but no way to enjoy it. Each room needed an update, so the entire house was renovated and remodeled, and an addition was put on over the existing garage to create a symmetrical front. The old brown brick was painted a distressed white.
The 500sf 2nd floor addition includes 2 new bedrooms for their teen children, and the 12'x30' front porch lanai with standing seam metal roof is a nod to the homeowners' love for the Islands. Each room is beautifully appointed with large windows, wood floors, white walls, white bead board ceilings, glass doors and knobs, and interior wood details reminiscent of Hawaiian plantation architecture.
The kitchen was remodeled to increase width and flow, and a new laundry / mudroom was added in the back of the existing garage. The master bath was completely remodeled. Every room is filled with books, and shelves, many made by the homeowner.
Project photography by Kmiecik Imagery.
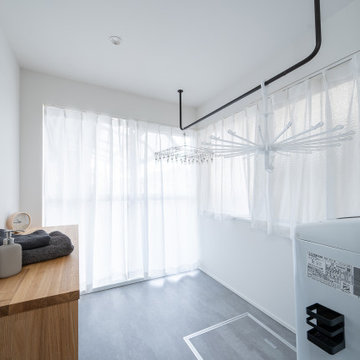
家事の負担を減らすべく、ランドリールームを計画
Inspiration for a mid-sized industrial dedicated laundry room in Other with white walls, vinyl floors, wallpaper and wallpaper.
Inspiration for a mid-sized industrial dedicated laundry room in Other with white walls, vinyl floors, wallpaper and wallpaper.

TBT to this beachy-sheek remodel — complete w/ furniture, accessories, and custom window treatments— we did back in 2016 and are still loving today. Look at those floors! Love that herringbone pattern and it’s actually tile, not wood! Great for the kitchen while still giving that classy vibe.
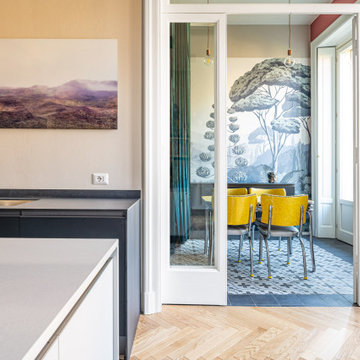
Design ideas for a mid-sized eclectic single-wall utility room in Milan with a drop-in sink, flat-panel cabinets, black cabinets, quartz benchtops, multi-coloured walls, ceramic floors, an integrated washer and dryer, multi-coloured floor, black benchtop and wallpaper.
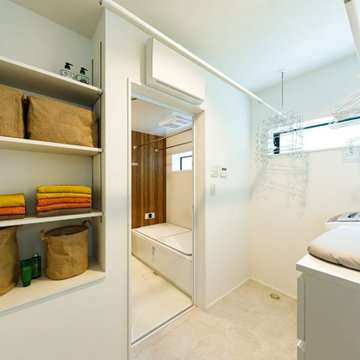
2階の洗濯室兼脱衣室。ここで洗濯、室内干し、アイロンがけを行い、同じく2階のWICへと収納する効率のよい家事動線を採用しました。
Mid-sized industrial dedicated laundry room in Tokyo Suburbs with white walls, light hardwood floors, beige floor, wallpaper and wallpaper.
Mid-sized industrial dedicated laundry room in Tokyo Suburbs with white walls, light hardwood floors, beige floor, wallpaper and wallpaper.

Mid-sized traditional galley utility room in Chicago with a drop-in sink, flat-panel cabinets, white cabinets, marble benchtops, white splashback, ceramic splashback, yellow walls, light hardwood floors, a side-by-side washer and dryer, brown floor, white benchtop, wallpaper and wallpaper.
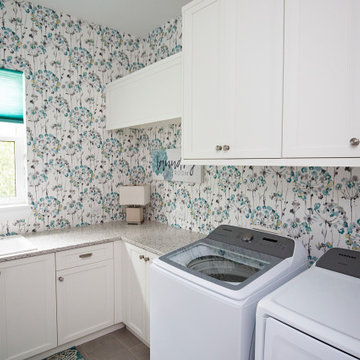
Project Number: MS1037
Design/Manufacturer/Installer: Marquis Fine Cabinetry
Collection: Classico
Finishes: Frosty White
Features: Adjustable Legs/Soft Close (Standard)
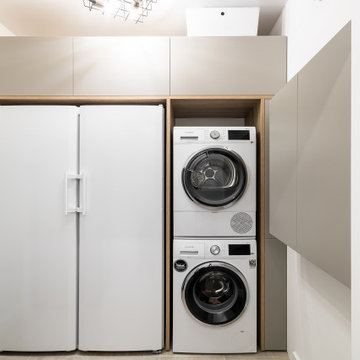
Design ideas for a mid-sized contemporary single-wall utility room with flat-panel cabinets, grey cabinets, white walls, ceramic floors, a stacked washer and dryer, beige floor, recessed and wallpaper.
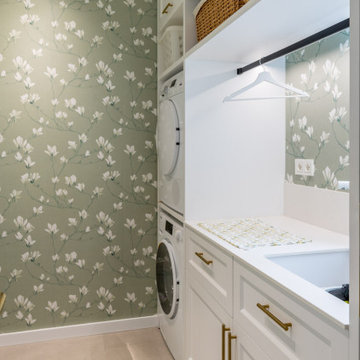
Lavadero independiente cerrado
Inspiration for a mid-sized mediterranean single-wall dedicated laundry room in Alicante-Costa Blanca with an undermount sink, raised-panel cabinets, white cabinets, quartz benchtops, green walls, porcelain floors, a stacked washer and dryer, grey floor, white benchtop and wallpaper.
Inspiration for a mid-sized mediterranean single-wall dedicated laundry room in Alicante-Costa Blanca with an undermount sink, raised-panel cabinets, white cabinets, quartz benchtops, green walls, porcelain floors, a stacked washer and dryer, grey floor, white benchtop and wallpaper.
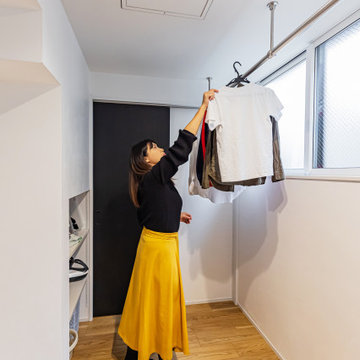
広めに設けたランドリールームは、窓の位置を陽の光や風通しを考慮した配置に。
ウォークインクローゼットと繋がっているので、家事の時間短縮ができる。
Design ideas for a mid-sized modern single-wall dedicated laundry room in Kobe with wallpaper and wallpaper.
Design ideas for a mid-sized modern single-wall dedicated laundry room in Kobe with wallpaper and wallpaper.
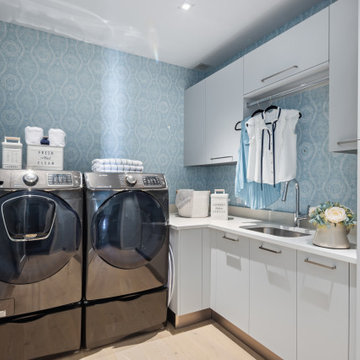
Inspiration for a mid-sized transitional l-shaped dedicated laundry room in Tampa with an undermount sink, flat-panel cabinets, grey cabinets, quartz benchtops, white splashback, engineered quartz splashback, blue walls, light hardwood floors, a side-by-side washer and dryer, beige floor, white benchtop and wallpaper.
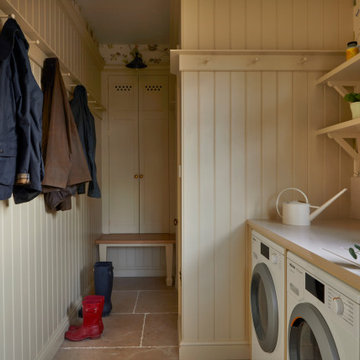
Utility Room
Design ideas for a mid-sized country galley utility room in London with a farmhouse sink, recessed-panel cabinets, beige cabinets, quartz benchtops, beige splashback, engineered quartz splashback, beige walls, limestone floors, a side-by-side washer and dryer, beige floor, beige benchtop and wallpaper.
Design ideas for a mid-sized country galley utility room in London with a farmhouse sink, recessed-panel cabinets, beige cabinets, quartz benchtops, beige splashback, engineered quartz splashback, beige walls, limestone floors, a side-by-side washer and dryer, beige floor, beige benchtop and wallpaper.
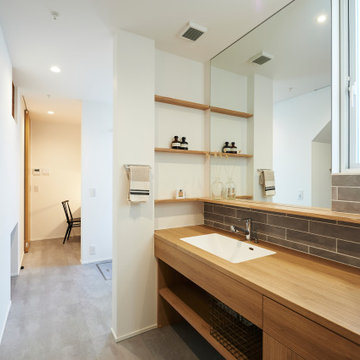
This is an example of a mid-sized laundry room in Other with vinyl floors, wallpaper and wallpaper.
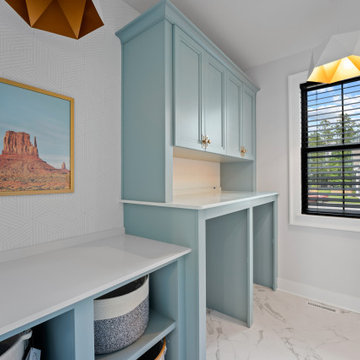
Design ideas for a mid-sized contemporary single-wall dedicated laundry room in Richmond with recessed-panel cabinets, turquoise cabinets, quartz benchtops, white walls, marble floors, an integrated washer and dryer, white floor, white benchtop and wallpaper.
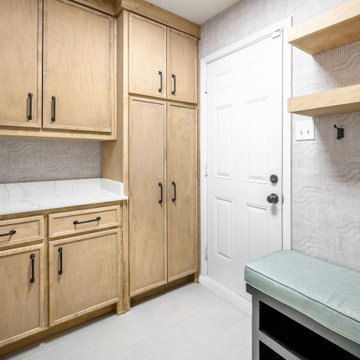
Design ideas for a mid-sized modern l-shaped utility room in Dallas with shaker cabinets, light wood cabinets, grey walls, porcelain floors, a stacked washer and dryer, grey floor, white benchtop and wallpaper.
Mid-sized Laundry Room Design Ideas with Wallpaper
6