Mid-sized Laundry Room Design Ideas with Wallpaper
Refine by:
Budget
Sort by:Popular Today
141 - 160 of 277 photos
Item 1 of 3
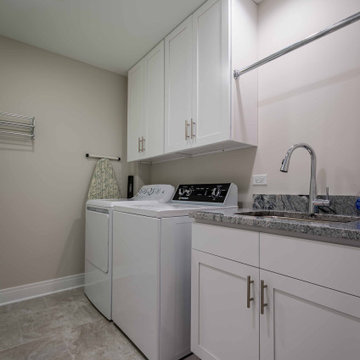
Design ideas for a mid-sized transitional single-wall utility room in Chicago with a drop-in sink, recessed-panel cabinets, white cabinets, marble benchtops, grey splashback, marble splashback, white walls, limestone floors, a side-by-side washer and dryer, beige floor, grey benchtop, wallpaper and wallpaper.
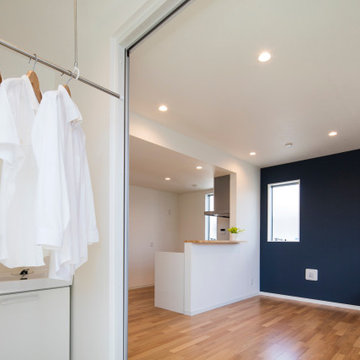
足立区の家 K
収納と洗濯のしやすさにこだわった、テラスハウスです。
株式会社小木野貴光アトリエ一級建築士建築士事務所
https://www.ogino-a.com/
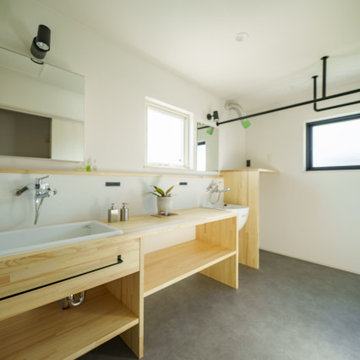
ダイニングを隠れ家っぽいヌックにしたい。
土間付きの広々大きいリビングがほしい。
テレワークもできる書斎をつくりたい。
全部暖める最高級薪ストーブ「スキャンサーム」。
無垢フローリングは節の少ないオークフロアを。
家族みんなで動線を考え、快適な間取りに。
沢山の理想を詰め込み、たったひとつ建築計画を考えました。
そして、家族の想いがまたひとつカタチになりました。
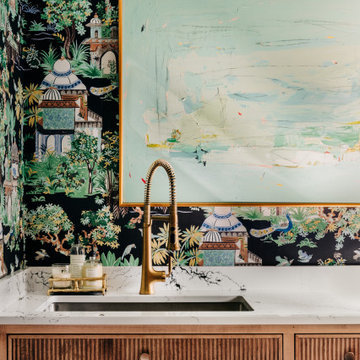
Mid-sized eclectic u-shaped dedicated laundry room in Other with an undermount sink, medium wood cabinets, quartz benchtops, white splashback, engineered quartz splashback, multi-coloured walls, ceramic floors, a stacked washer and dryer, black floor, white benchtop and wallpaper.
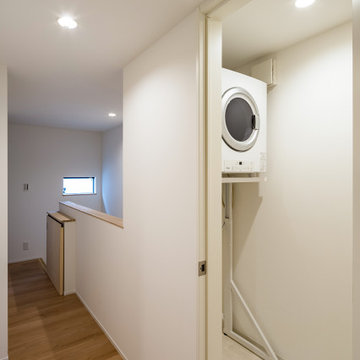
乾燥機と洗濯機を設置するプラン
Design ideas for a mid-sized contemporary single-wall dedicated laundry room in Other with white walls, a stacked washer and dryer, white floor, wallpaper and wallpaper.
Design ideas for a mid-sized contemporary single-wall dedicated laundry room in Other with white walls, a stacked washer and dryer, white floor, wallpaper and wallpaper.
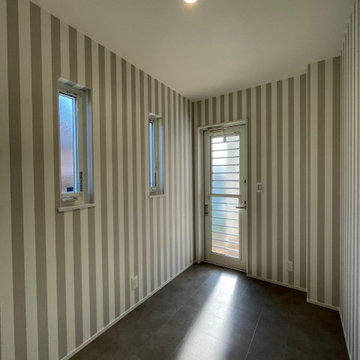
Photo of a mid-sized scandinavian utility room in Other with grey walls, vinyl floors, brown floor, wallpaper and wallpaper.
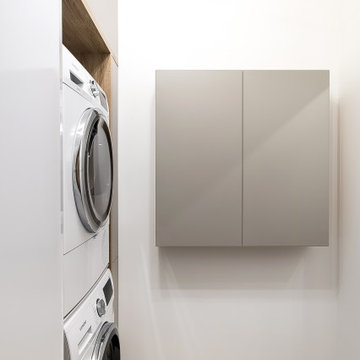
Inspiration for a mid-sized contemporary single-wall utility room with flat-panel cabinets, grey cabinets, white walls, ceramic floors, a stacked washer and dryer, beige floor, recessed and wallpaper.
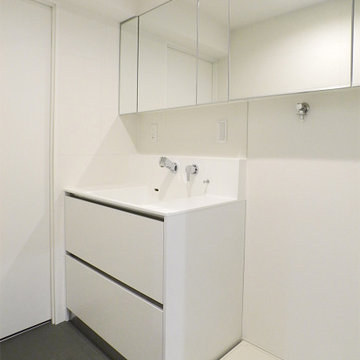
サンワカンパニーで選んだシンプルな洗面台回り。ミラーキャビネットを2台連結することで収納量と空間に広がりを。
Mid-sized midcentury laundry room in Yokohama with flat-panel cabinets, white cabinets, solid surface benchtops, linoleum floors, grey floor, wallpaper and wallpaper.
Mid-sized midcentury laundry room in Yokohama with flat-panel cabinets, white cabinets, solid surface benchtops, linoleum floors, grey floor, wallpaper and wallpaper.
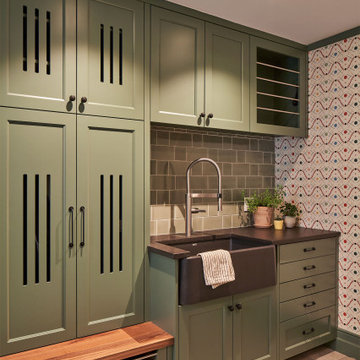
Design ideas for a mid-sized transitional galley dedicated laundry room in Austin with a farmhouse sink, recessed-panel cabinets, green cabinets, a side-by-side washer and dryer, black benchtop and wallpaper.
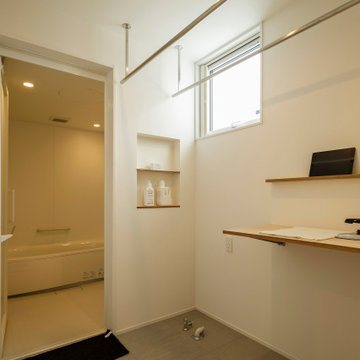
沢山の洗濯物を干すことができる脱衣兼ランドリールーム。作業を行いながら、タブレットで動画視聴ができるように工夫をこらした造作棚。ステンレスの物干しパイプ、床はフロアタイル仕上げ。
Design ideas for a mid-sized industrial single-wall dedicated laundry room in Other with wood benchtops, white walls, linoleum floors, grey floor, brown benchtop, wallpaper and wallpaper.
Design ideas for a mid-sized industrial single-wall dedicated laundry room in Other with wood benchtops, white walls, linoleum floors, grey floor, brown benchtop, wallpaper and wallpaper.
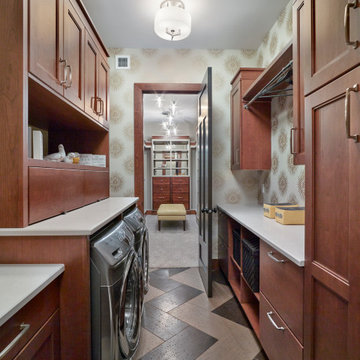
Frank Lloyd Wright inspired home with prairie style features. Soft green and other earth tones, plain and geometric patterns, wood grain and stained glass give this home modern Prairie Style.
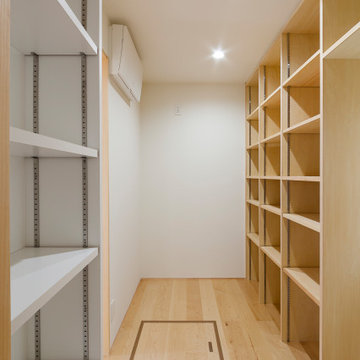
1階パントリー。ランドリールームを兼ねています。分電盤は家の中心となるこちらに設置しました。背面が洗面脱衣室。
Inspiration for a mid-sized utility room in Tokyo with white walls, light hardwood floors, a stacked washer and dryer, wallpaper and wallpaper.
Inspiration for a mid-sized utility room in Tokyo with white walls, light hardwood floors, a stacked washer and dryer, wallpaper and wallpaper.
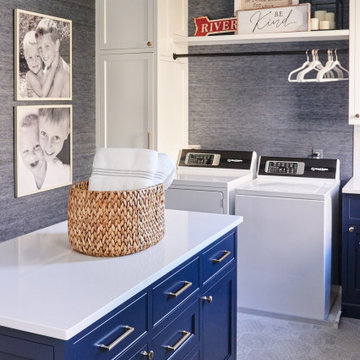
Inspiration for a mid-sized transitional laundry room in Cleveland with blue cabinets, quartz benchtops, grey walls, a side-by-side washer and dryer, white benchtop, wallpaper, porcelain floors and white floor.
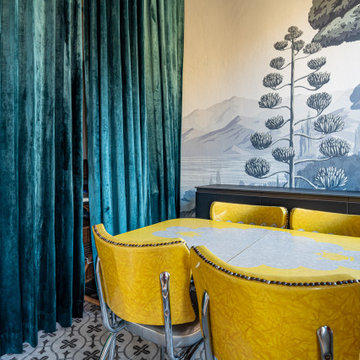
Mid-sized eclectic single-wall utility room in Milan with a drop-in sink, flat-panel cabinets, black cabinets, quartz benchtops, multi-coloured walls, ceramic floors, an integrated washer and dryer, multi-coloured floor, black benchtop and wallpaper.

This project was a new construction bungalow in the Historic Houston Heights. We were brought in late construction phase so while we were able to design some cabinetry we primarily were only able to give input on selections and decoration.
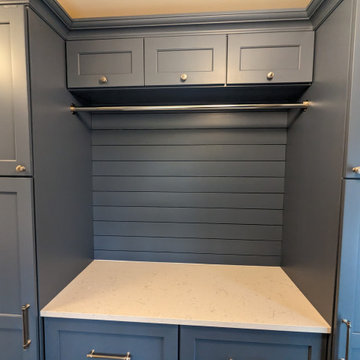
This laundry room features Brighton Cabinetry with Cascade door style and Maple Cadet color. The countertops are Cambria Swanbridge quartz.
Inspiration for a mid-sized contemporary galley dedicated laundry room in Baltimore with a farmhouse sink, recessed-panel cabinets, blue cabinets, quartz benchtops, blue walls, a side-by-side washer and dryer, grey floor, white benchtop and wallpaper.
Inspiration for a mid-sized contemporary galley dedicated laundry room in Baltimore with a farmhouse sink, recessed-panel cabinets, blue cabinets, quartz benchtops, blue walls, a side-by-side washer and dryer, grey floor, white benchtop and wallpaper.
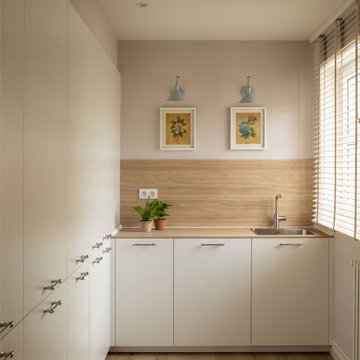
Inspiration for a mid-sized transitional l-shaped dedicated laundry room in Bilbao with a drop-in sink, flat-panel cabinets, white cabinets, quartz benchtops, brown splashback, engineered quartz splashback, beige walls, porcelain floors, a concealed washer and dryer, brown benchtop and wallpaper.
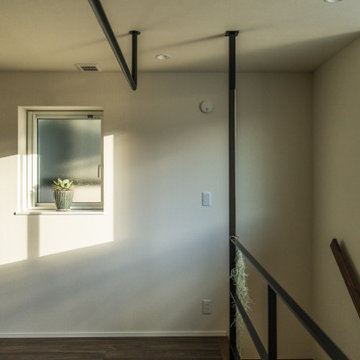
ナチュラル、自然素材のインテリアは苦手。
洗練されたシックなデザインにしたい。
ブラックの大判タイルや大理石のアクセント。
それぞれ部屋にも可変性のあるプランを考え。
家族のためだけの動線を考え、たったひとつ間取りにたどり着いた。
快適に暮らせるように断熱窓もトリプルガラスで覆った。
そんな理想を取り入れた建築計画を一緒に考えました。
そして、家族の想いがまたひとつカタチになりました。
外皮平均熱貫流率(UA値) : 0.42W/m2・K
気密測定隙間相当面積(C値):1.00cm2/m2
断熱等性能等級 : 等級[4]
一次エネルギー消費量等級 : 等級[5]
耐震等級 : 等級[3]
構造計算:許容応力度計算
仕様:
長期優良住宅認定
山形市産材利用拡大促進事業
やまがた健康住宅認定
山形の家づくり利子補給(寒さ対策・断熱化型)
家族構成:30代夫婦
施工面積:122.55 ㎡ ( 37.07 坪)
竣工:2020年12月
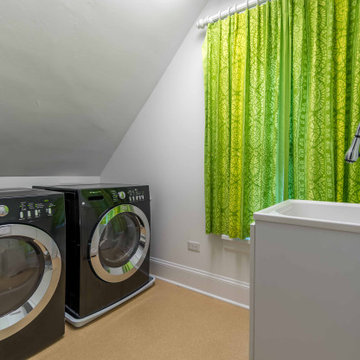
Photo of a mid-sized traditional galley dedicated laundry room in Chicago with an utility sink, quartzite benchtops, white walls, concrete floors, a side-by-side washer and dryer, brown floor, white benchtop, exposed beam and wallpaper.
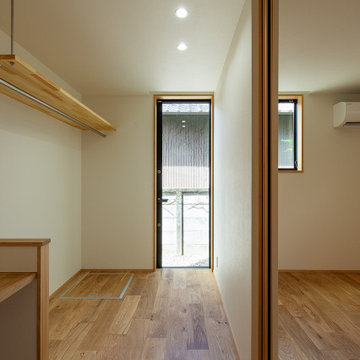
1階廊下奥のランドリースペース。脇には3尺角ほどの吹抜けになっており、ランドリーシューターとして2階で洗濯した衣類を1階に落とすことができるようになっています。室内でハンガーパイプにかけて物干しができる他、テラスドアから外に出て屋外で物干しをすることも出来ます。
Inspiration for a mid-sized scandinavian dedicated laundry room in Other with white walls, medium hardwood floors, wallpaper and wallpaper.
Inspiration for a mid-sized scandinavian dedicated laundry room in Other with white walls, medium hardwood floors, wallpaper and wallpaper.
Mid-sized Laundry Room Design Ideas with Wallpaper
8