Decorating With Blue And White Mid-sized Living Design Ideas
Refine by:
Budget
Sort by:Popular Today
1 - 20 of 397 photos
Item 1 of 3
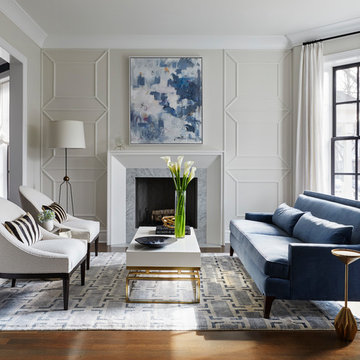
Mid-sized transitional formal living room in Chicago with dark hardwood floors, a stone fireplace surround, grey walls and a standard fireplace.
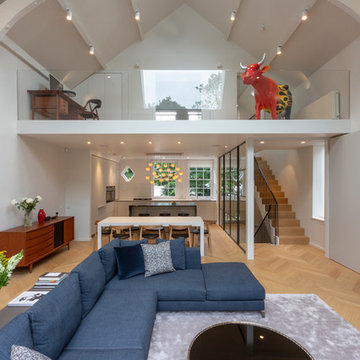
Graham Gaunt
Photo of a mid-sized contemporary loft-style living room in London with white walls, light hardwood floors and beige floor.
Photo of a mid-sized contemporary loft-style living room in London with white walls, light hardwood floors and beige floor.
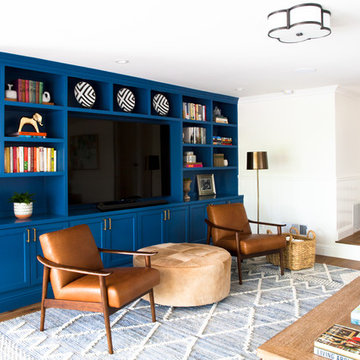
Heidi Lancaster
Inspiration for a mid-sized transitional open concept family room in San Francisco with white walls, medium hardwood floors, a built-in media wall and brown floor.
Inspiration for a mid-sized transitional open concept family room in San Francisco with white walls, medium hardwood floors, a built-in media wall and brown floor.
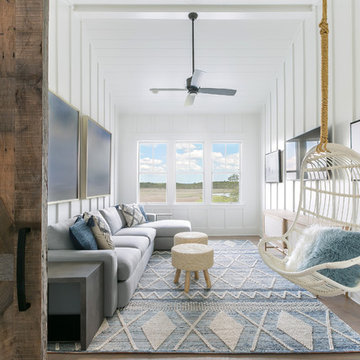
Inspiration for a mid-sized beach style enclosed family room in Charleston with white walls, medium hardwood floors, brown floor, no fireplace and a wall-mounted tv.
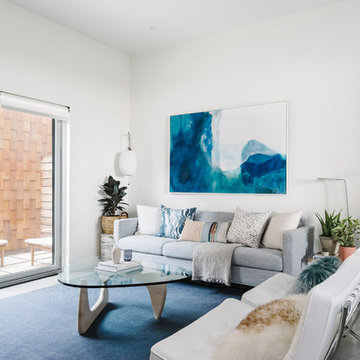
Our Austin studio designed this gorgeous town home to reflect a quiet, tranquil aesthetic. We chose a neutral palette to create a seamless flow between spaces and added stylish furnishings, thoughtful decor, and striking artwork to create a cohesive home. We added a beautiful blue area rug in the living area that nicely complements the blue elements in the artwork. We ensured that our clients had enough shelving space to showcase their knickknacks, curios, books, and personal collections. In the kitchen, wooden cabinetry, a beautiful cascading island, and well-planned appliances make it a warm, functional space. We made sure that the spaces blended in with each other to create a harmonious home.
---
Project designed by the Atomic Ranch featured modern designers at Breathe Design Studio. From their Austin design studio, they serve an eclectic and accomplished nationwide clientele including in Palm Springs, LA, and the San Francisco Bay Area.
For more about Breathe Design Studio, see here: https://www.breathedesignstudio.com/
To learn more about this project, see here: https://www.breathedesignstudio.com/minimalrowhome
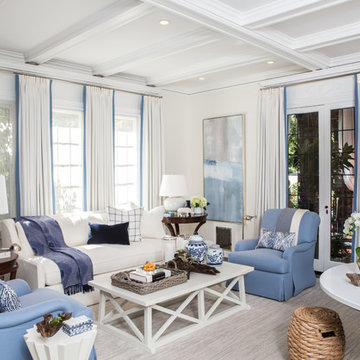
Such a classic and timeless room. The Drapes feature a contrast banding on the leading edge to add a pop of color. Classic french pleated drapes compliments the style of the room.
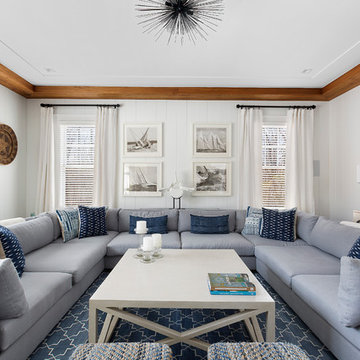
Photo of a mid-sized beach style enclosed living room in New York with white walls, dark hardwood floors, a built-in media wall and brown floor.
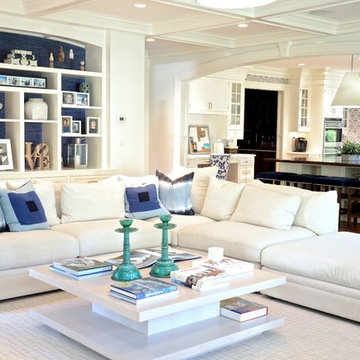
A down-filled custom linen sectional sits atop a graphic rug from Stark Carpet. Custom white oak coffee table anchors the room. Bookcases were reworked and the backs of them were recovered in a textured grasscloth. We love how the floor pillows really combine the two rooms into one.
Photos by Denise Davies
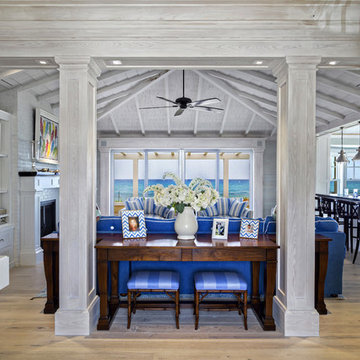
Ron Rosenzweig
Mid-sized beach style open concept living room in Miami with white walls, medium hardwood floors, a standard fireplace and no tv.
Mid-sized beach style open concept living room in Miami with white walls, medium hardwood floors, a standard fireplace and no tv.
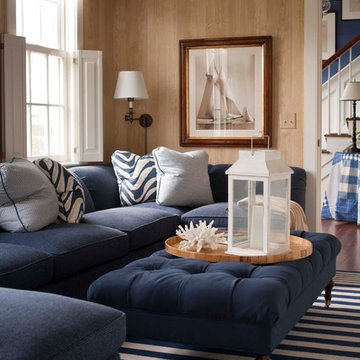
John Bessler Photography
http://www.besslerphoto.com
Interior Design By T. Keller Donovan
Pinemar, Inc.- Philadelphia General Contractor & Home Builder.
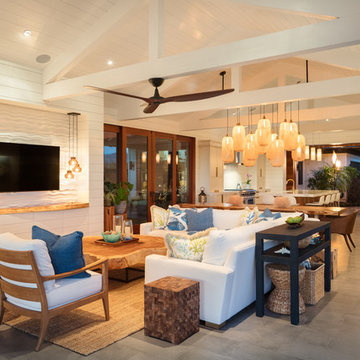
The living room has a built-in media niche. The cabinet doors are paneled in white to match the walls while the top is a natural live edge in Monkey Pod wood. The feature wall was highlighted by the use of modular arts in the same color as the walls but with a texture reminiscent of ripples on water. On either side of the TV hang a cluster of wooden pendants. The paneled walls and ceiling are painted white creating a seamless design. The teak glass sliding doors pocket into the walls creating an indoor-outdoor space. The great room is decorated in blues, greens and whites, with a jute rug on the floor, a solid log coffee table, slip covered white sofa, and custom blue and green throw pillows.
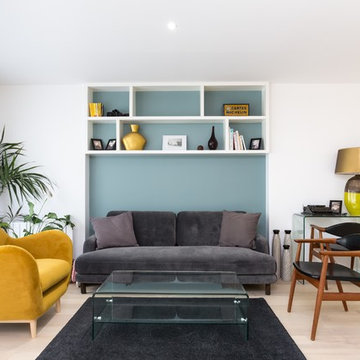
Stéphane Vasco
Inspiration for a mid-sized scandinavian formal open concept living room in Paris with light hardwood floors, white walls and beige floor.
Inspiration for a mid-sized scandinavian formal open concept living room in Paris with light hardwood floors, white walls and beige floor.
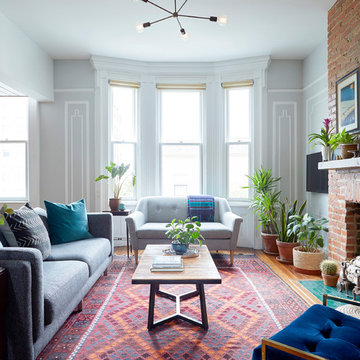
Photo of a mid-sized eclectic formal enclosed living room in New York with grey walls, a standard fireplace, a brick fireplace surround, medium hardwood floors, no tv and brown floor.
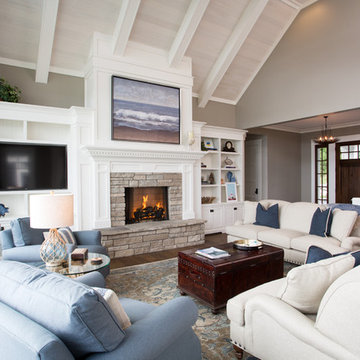
We were hired to create a Lake Charlevoix retreat for our client’s to be used by their whole family throughout the year. We were tasked with creating an inviting cottage that would also have plenty of space for the family and their guests. The main level features open concept living and dining, gourmet kitchen, walk-in pantry, office/library, laundry, powder room and master suite. The walk-out lower level houses a recreation room, wet bar/kitchenette, guest suite, two guest bedrooms, large bathroom, beach entry area and large walk in closet for all their outdoor gear. Balconies and a beautiful stone patio allow the family to live and entertain seamlessly from inside to outside. Coffered ceilings, built in shelving and beautiful white moldings create a stunning interior. Our clients truly love their Northern Michigan home and enjoy every opportunity to come and relax or entertain in their striking space.
- Jacqueline Southby Photography
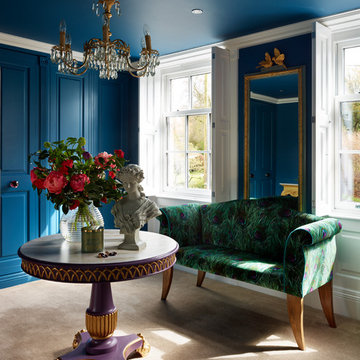
Darren Chung Photography
Mid-sized eclectic formal enclosed living room in Cheshire with blue walls and carpet.
Mid-sized eclectic formal enclosed living room in Cheshire with blue walls and carpet.
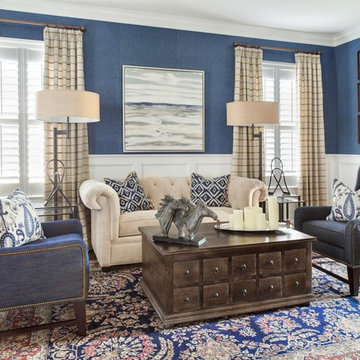
Mid-sized traditional enclosed living room in Philadelphia with blue walls and dark hardwood floors.
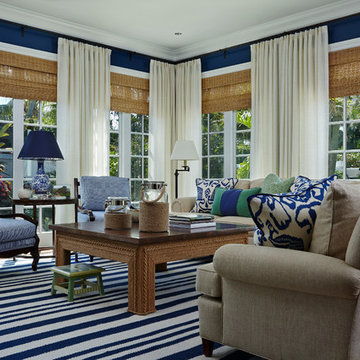
Robert C Brantley
This is an example of a mid-sized traditional enclosed family room in Miami with blue walls, medium hardwood floors, a wall-mounted tv and multi-coloured floor.
This is an example of a mid-sized traditional enclosed family room in Miami with blue walls, medium hardwood floors, a wall-mounted tv and multi-coloured floor.
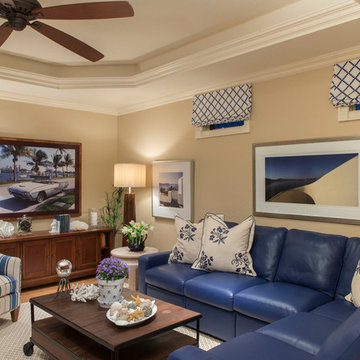
This Media Room is one of our most popular photos on Houzz and you can see why! It is comfortable and inviting, yet so sophisticated.
The vintage art is a focal point adding a splash of unexpected fun!
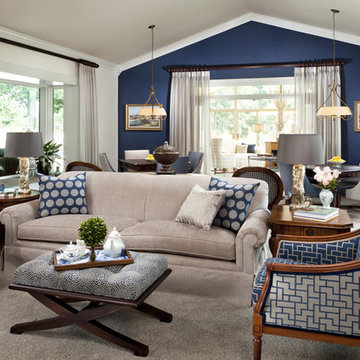
Photo of a mid-sized traditional open concept family room in Charlotte with carpet and multi-coloured walls.
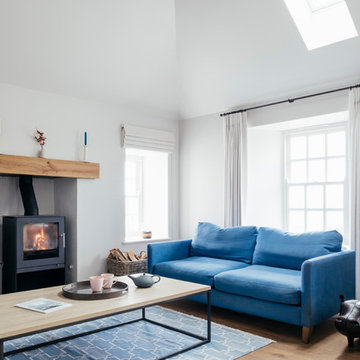
This is an example of a mid-sized beach style open concept living room in Cornwall with white walls, medium hardwood floors, a wood stove and brown floor.
Decorating With Blue And White Mid-sized Living Design Ideas
1



