Indoor/outdoor Living Mid-sized Living Design Ideas
Refine by:
Budget
Sort by:Popular Today
1 - 20 of 244 photos
Item 1 of 3
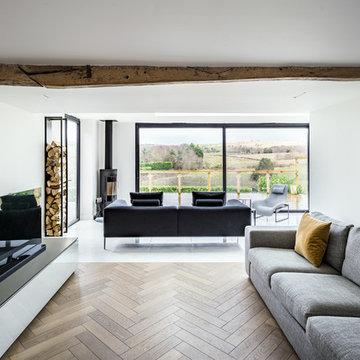
Craig Magee Photography
Design ideas for a mid-sized contemporary living room in Cheshire with white walls, medium hardwood floors, a wood stove, a freestanding tv and beige floor.
Design ideas for a mid-sized contemporary living room in Cheshire with white walls, medium hardwood floors, a wood stove, a freestanding tv and beige floor.
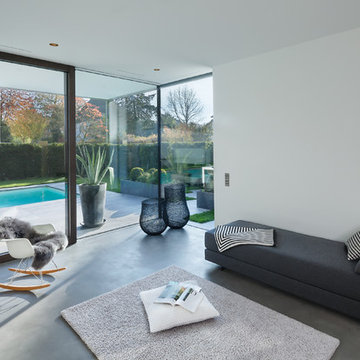
Design ideas for a mid-sized contemporary open concept family room in Munich with white walls, linoleum floors, no tv and grey floor.
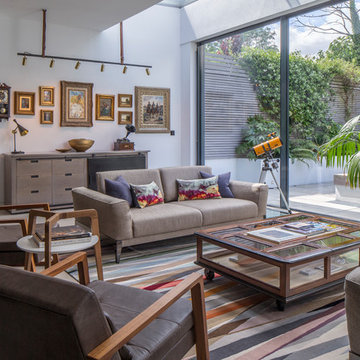
Photography by Richard Waite
This is an example of a mid-sized contemporary open concept living room in London with white walls and grey floor.
This is an example of a mid-sized contemporary open concept living room in London with white walls and grey floor.
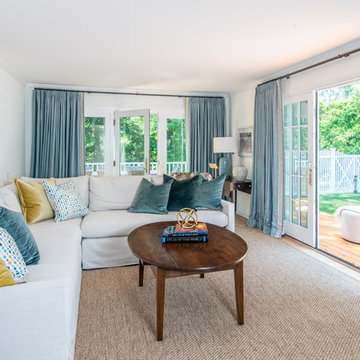
Design ideas for a mid-sized traditional formal enclosed living room in New York with white walls, light hardwood floors, beige floor and no tv.
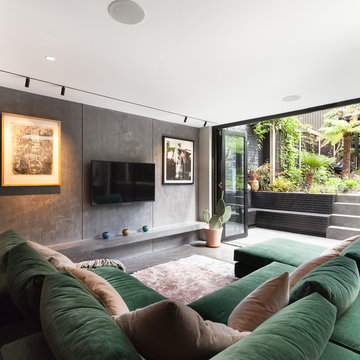
Peter Landers Photography
Inspiration for a mid-sized contemporary open concept family room in London with grey walls, concrete floors, a wall-mounted tv and grey floor.
Inspiration for a mid-sized contemporary open concept family room in London with grey walls, concrete floors, a wall-mounted tv and grey floor.
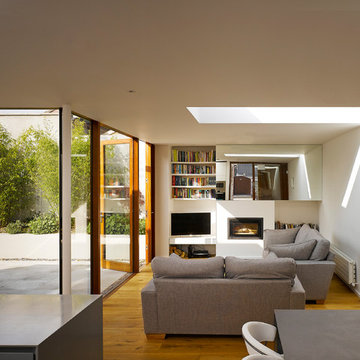
Ros Kavanagh
Photo of a mid-sized contemporary open concept living room in Dublin with a library, white walls, medium hardwood floors, a standard fireplace, a plaster fireplace surround and a freestanding tv.
Photo of a mid-sized contemporary open concept living room in Dublin with a library, white walls, medium hardwood floors, a standard fireplace, a plaster fireplace surround and a freestanding tv.
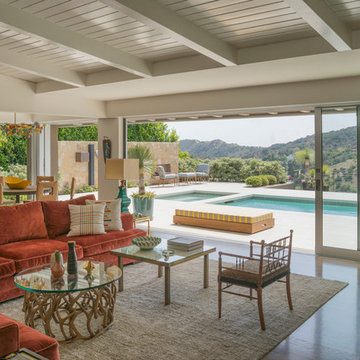
To achieve the indoor/outdoor quality our client wanted, we installed multiple moment frames to carry the existing roof. It looks clean and organized in this photo but there is a lot going on in the structure. Don't be afraid to make big structural moves to achieve an open space. It is always worth it!
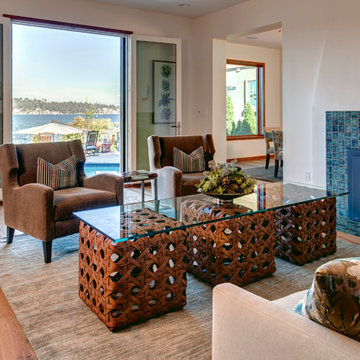
This is an example of a mid-sized mediterranean formal living room in Seattle with beige walls, light hardwood floors, a standard fireplace, a tile fireplace surround and no tv.
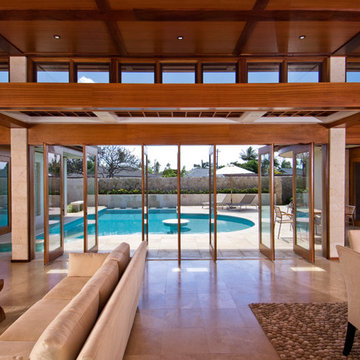
View of the pivot doors that open the living space onto the pool deck. The polished travertine floor on the interior extends around the pool where a rougher finish provides a slip resistant surface.
Hal Lum
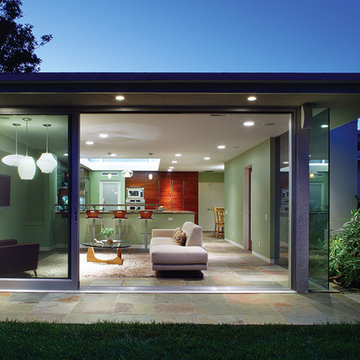
View of the new family room and kitchen from the garden. A series of new sliding glass doors open the rooms up to the garden, and help to blur the boundaries between the two.
Design Team: Tracy Stone, Donatella Cusma', Sherry Cefali
Engineer: Dave Cefali
Photo: Lawrence Anderson
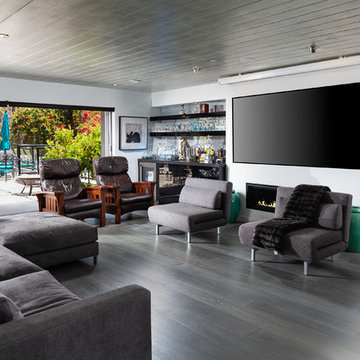
Family Room with Large TV, and stacking glass doors open to back patio.
Photo by Jon Encarnacion
This is an example of a mid-sized contemporary enclosed family room in Orange County with white walls, dark hardwood floors, a wall-mounted tv, grey floor, a home bar, a ribbon fireplace and a metal fireplace surround.
This is an example of a mid-sized contemporary enclosed family room in Orange County with white walls, dark hardwood floors, a wall-mounted tv, grey floor, a home bar, a ribbon fireplace and a metal fireplace surround.
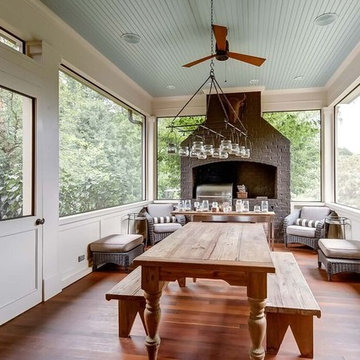
Photo of a mid-sized country sunroom in Nashville with medium hardwood floors, a standard ceiling and brown floor.
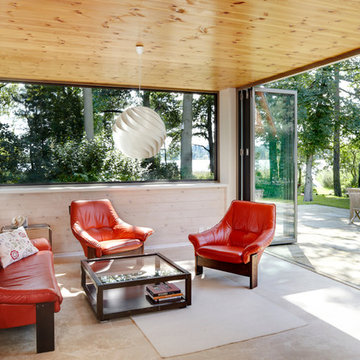
Fotograf: Constantin Meyer | Solarlux
Die Falttüren lassen sich komplett zur Seite schieben, innen & außen geht ineinander über.
Photo of a mid-sized contemporary sunroom in Berlin with a standard ceiling and no fireplace.
Photo of a mid-sized contemporary sunroom in Berlin with a standard ceiling and no fireplace.
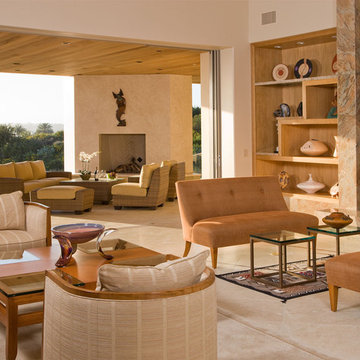
Design ideas for a mid-sized contemporary formal enclosed living room in San Diego with beige walls, limestone floors, a standard fireplace and a stone fireplace surround.
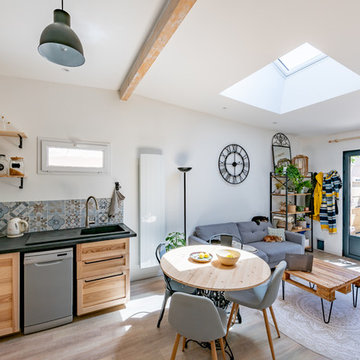
Design ideas for a mid-sized mediterranean open concept family room in Bordeaux with white walls, light hardwood floors, beige floor and a freestanding tv.
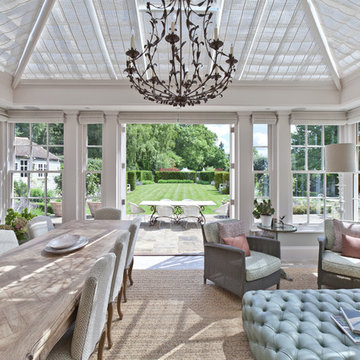
his Orangery was designed with a dual purpose. The main area is a family room for relaxing and dining, whilst to the side is a separate entrance providing direct access to the home. Each area is separated by an internal screen with doors, providing flexibility of use.
It was also designed with features that mirror those on the main house.
Vale Paint Colour- Exterior Lighthouse, Interior Lighthouse
Size- 8.7M X 4.8M
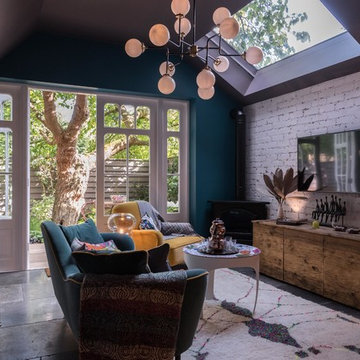
Space design by Mad Cow Interiors
Mid-sized eclectic enclosed living room in London with blue walls, slate floors, a wall-mounted tv and grey floor.
Mid-sized eclectic enclosed living room in London with blue walls, slate floors, a wall-mounted tv and grey floor.
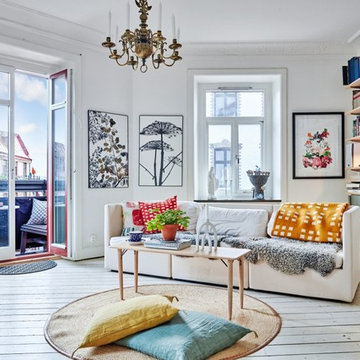
Mid-sized scandinavian formal open concept living room in Gothenburg with white walls, light hardwood floors, no fireplace and no tv.
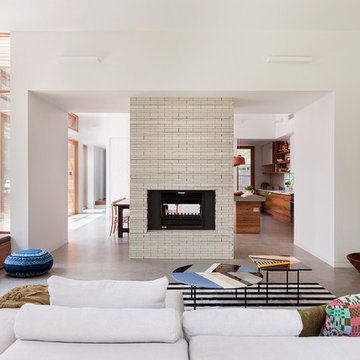
Shannon McGrath
Inspiration for a mid-sized contemporary open concept living room in Melbourne with concrete floors, a two-sided fireplace, a tile fireplace surround and white walls.
Inspiration for a mid-sized contemporary open concept living room in Melbourne with concrete floors, a two-sided fireplace, a tile fireplace surround and white walls.
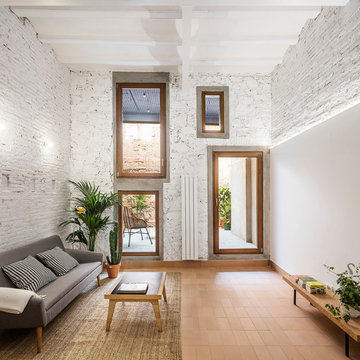
fotografo: Adrià Goula
Mid-sized contemporary open concept family room in Barcelona with white walls, terra-cotta floors and red floor.
Mid-sized contemporary open concept family room in Barcelona with white walls, terra-cotta floors and red floor.
Indoor/outdoor Living Mid-sized Living Design Ideas
1



