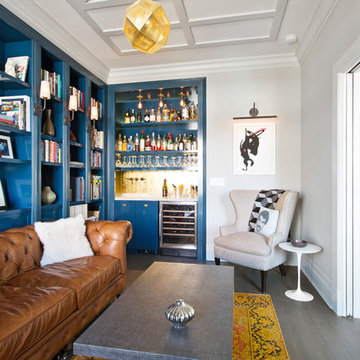Mid-sized Living Design Ideas
Refine by:
Budget
Sort by:Popular Today
1 - 20 of 54 photos
Item 1 of 3
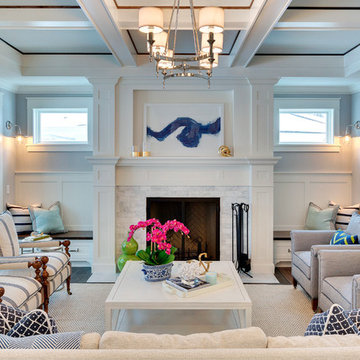
Spacecrafting
This is an example of a mid-sized transitional formal enclosed living room in Minneapolis with dark hardwood floors, a standard fireplace, no tv, grey walls and a tile fireplace surround.
This is an example of a mid-sized transitional formal enclosed living room in Minneapolis with dark hardwood floors, a standard fireplace, no tv, grey walls and a tile fireplace surround.
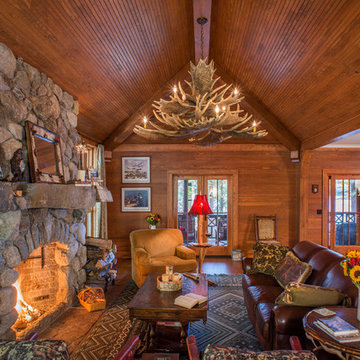
John Griebsch
Design ideas for a mid-sized country open concept living room in New York with medium hardwood floors, a standard fireplace and a stone fireplace surround.
Design ideas for a mid-sized country open concept living room in New York with medium hardwood floors, a standard fireplace and a stone fireplace surround.
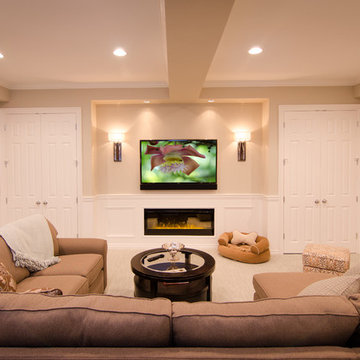
Joy King of The Sound Vision LLC
Design ideas for a mid-sized traditional enclosed family room in Detroit with beige walls, carpet, a wall-mounted tv and beige floor.
Design ideas for a mid-sized traditional enclosed family room in Detroit with beige walls, carpet, a wall-mounted tv and beige floor.
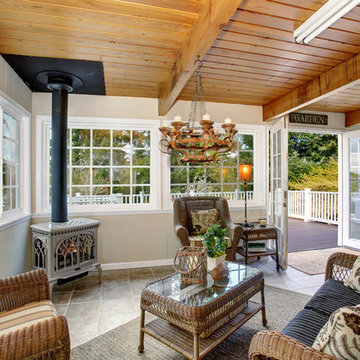
Photo of a mid-sized traditional sunroom in Phoenix with a wood stove and a standard ceiling.
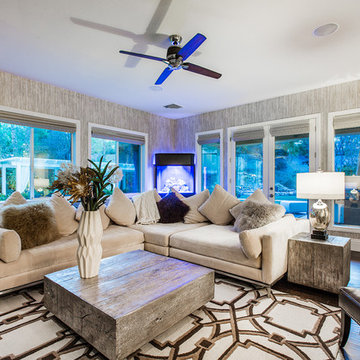
Summerlin living room remodel
Photo of a mid-sized transitional living room in Las Vegas.
Photo of a mid-sized transitional living room in Las Vegas.
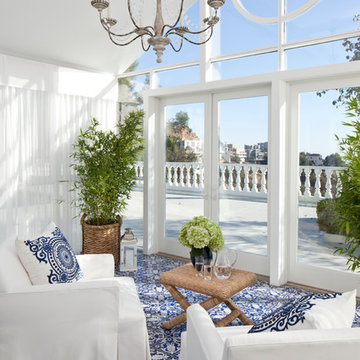
Interiors by SFA Design
Photography by Meghan Beierle-O'Brien
Design ideas for a mid-sized traditional formal enclosed living room in Los Angeles with white walls, carpet, no fireplace, no tv and brown floor.
Design ideas for a mid-sized traditional formal enclosed living room in Los Angeles with white walls, carpet, no fireplace, no tv and brown floor.
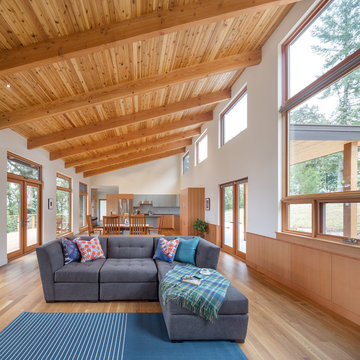
The sloping site for this modest, two-bedroom house provides views through an oak savanna to Oregon’s Yamhill Valley and the Coastal Mountain Range. Our clients asked for a simple, modern, comfortable house that took advantage of both close and distant views. It’s long bar-shaped plan allows for views from each space, maximum day-lighting and natural ventilation. Centered in the bar is the great room, which includes the living, dining, and kitchen spaces. To one side is a large deck and a terrace off the other. The material palette is simple: beams, windows, doors, and cabinets are all Douglas Fir and the floors are all either hardwood or slate.
Josh Partee Architectural Photographer
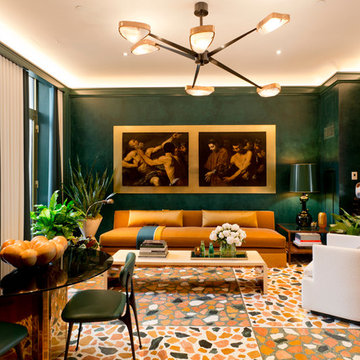
Photo: Rikki Snyder © 2016 Houzz
Inspiration for a mid-sized contemporary living room in New York with green walls and no fireplace.
Inspiration for a mid-sized contemporary living room in New York with green walls and no fireplace.
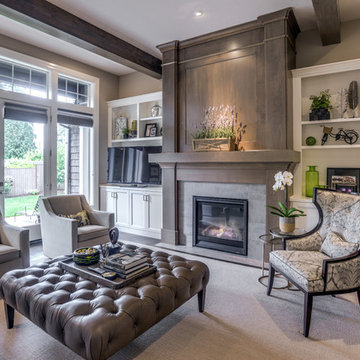
Kraig Scattarella Photography
Inspiration for a mid-sized transitional formal open concept living room in Portland with grey walls, dark hardwood floors, a standard fireplace and a freestanding tv.
Inspiration for a mid-sized transitional formal open concept living room in Portland with grey walls, dark hardwood floors, a standard fireplace and a freestanding tv.
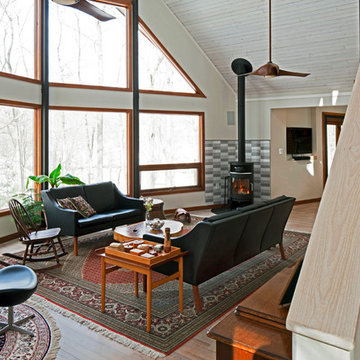
anne gummerson
Design ideas for a mid-sized scandinavian open concept living room in DC Metro with white walls, light hardwood floors, a wood stove and a tile fireplace surround.
Design ideas for a mid-sized scandinavian open concept living room in DC Metro with white walls, light hardwood floors, a wood stove and a tile fireplace surround.
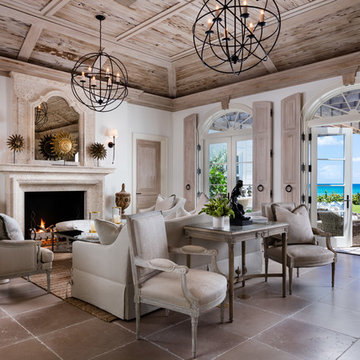
Photo of a mid-sized mediterranean formal open concept living room in Denver with white walls, a standard fireplace, a stone fireplace surround, no tv, ceramic floors and beige floor.
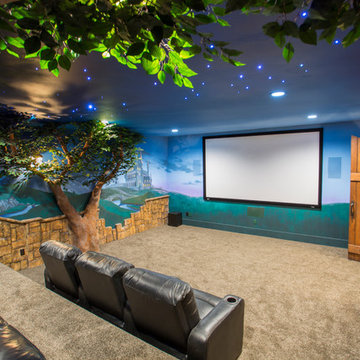
Highland Custom Homes
Photo of a mid-sized traditional enclosed home theatre in Salt Lake City with multi-coloured walls, carpet, a projector screen and beige floor.
Photo of a mid-sized traditional enclosed home theatre in Salt Lake City with multi-coloured walls, carpet, a projector screen and beige floor.
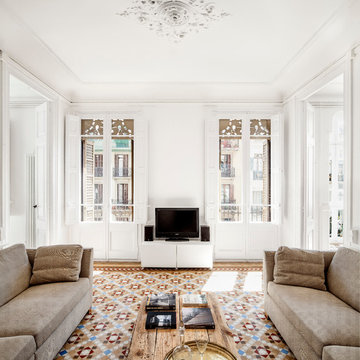
Adrià Goula
Photo of a mid-sized transitional formal enclosed living room in Barcelona with white walls, a freestanding tv, ceramic floors and no fireplace.
Photo of a mid-sized transitional formal enclosed living room in Barcelona with white walls, a freestanding tv, ceramic floors and no fireplace.
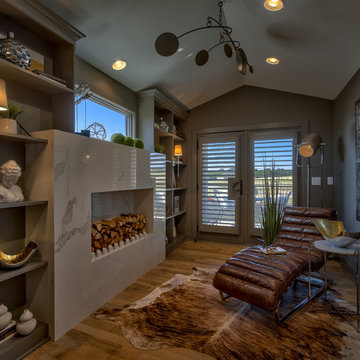
Interior Design by Falcone Hybner Design, Inc. Photo by Amoura Productions.
Design ideas for a mid-sized contemporary family room in Omaha with grey walls, a library and medium hardwood floors.
Design ideas for a mid-sized contemporary family room in Omaha with grey walls, a library and medium hardwood floors.
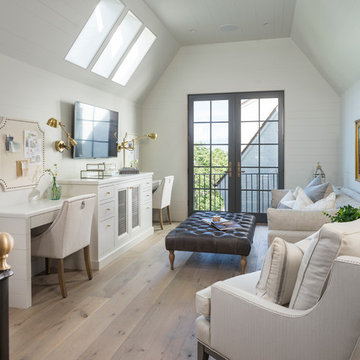
Joshua Caldwell Photography
Mid-sized traditional family room in Salt Lake City with white walls, light hardwood floors and a wall-mounted tv.
Mid-sized traditional family room in Salt Lake City with white walls, light hardwood floors and a wall-mounted tv.
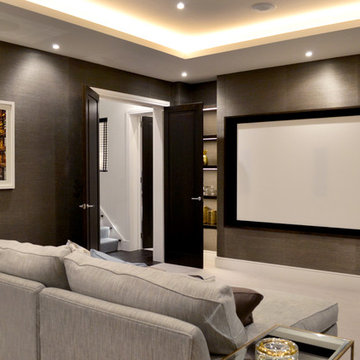
Striking photographs of derelict, abandoned places by Gina Soden are the perfect, atmospheric addition to this basement home cinema.
Photography by Teddy Hall
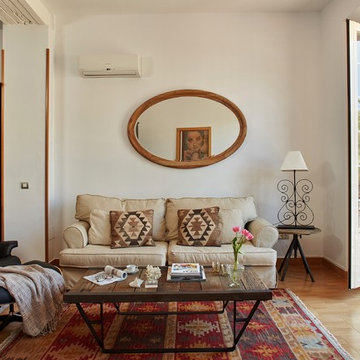
Inspiration for a mid-sized traditional formal open concept living room in Malaga with white walls, medium hardwood floors, no fireplace and a built-in media wall.
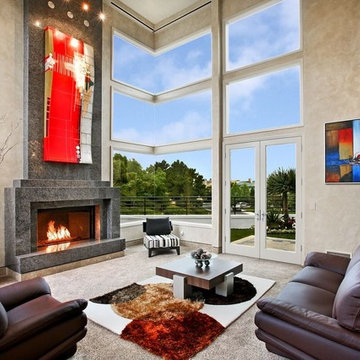
Inspiration for a mid-sized contemporary open concept family room in Los Angeles with carpet, a standard fireplace, a stone fireplace surround and no tv.
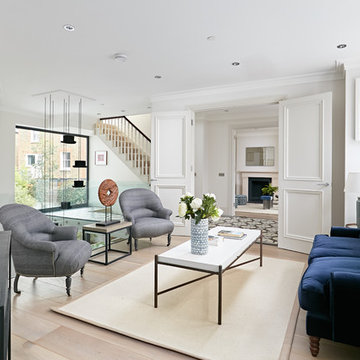
This is an example of a mid-sized transitional enclosed family room in London with white walls, light hardwood floors and beige floor.
Mid-sized Living Design Ideas
1




