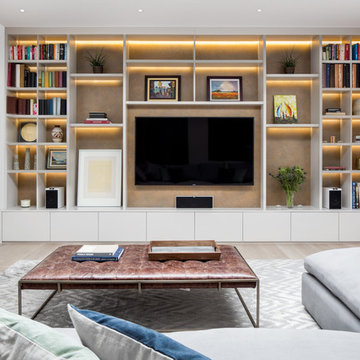Mid-sized Living Design Ideas with a Library
Refine by:
Budget
Sort by:Popular Today
21 - 40 of 18,462 photos
Item 1 of 3
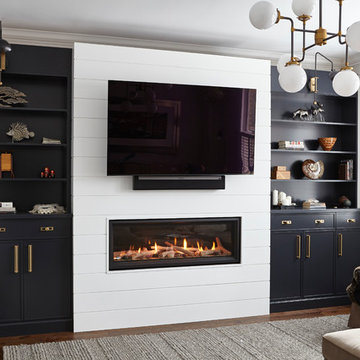
"Somewhere over the rainbow, skies are blue" Judy Garland.
These custom midnight blue cabinets can undoubtedly make your dream come true.
With the addition of gold hardware, globe chandelier, shiplap wall detail behind the T.V. and a fireplace of river rocks and driftwood, dare to dream.
It's a room to curl up on a comfy couch, read a good book, drink a glass of wine, sitting in front of the fireplace or watch some T.V. Let the stresses of the day drift away because dreams do come true.
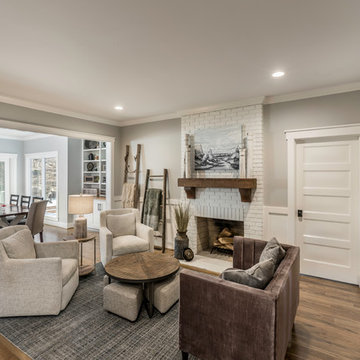
photo: Inspiro8
Design ideas for a mid-sized country open concept living room in Other with a library, grey walls, medium hardwood floors, a standard fireplace and a brick fireplace surround.
Design ideas for a mid-sized country open concept living room in Other with a library, grey walls, medium hardwood floors, a standard fireplace and a brick fireplace surround.
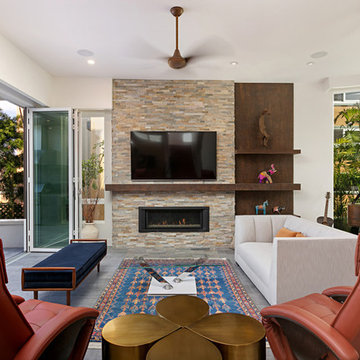
Design ideas for a mid-sized transitional enclosed living room in San Diego with white walls, a wall-mounted tv, grey floor, a library, porcelain floors, a ribbon fireplace and a stone fireplace surround.
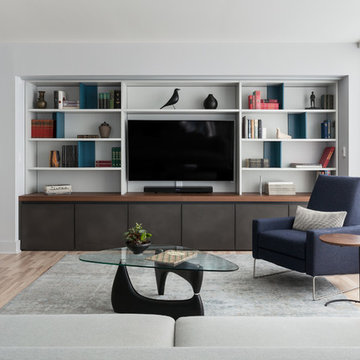
This custom Leicht cabinet built-in raises the bar for this room. Meant to house this homeowner's book collection and other "objets des artes," it brings this condominium into the now! With ample storage below, this unit also acts as an entertainment center for this contemporary abode. Downtown Condominium, High Rise Remodel, Seattle, WA. Belltown Design. Photography by Julie Mannell
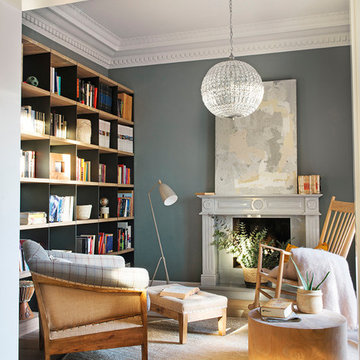
Proyecto realizado por Meritxell Ribé - The Room Studio
Construcción: The Room Work
Fotografías: Mauricio Fuertes
Mid-sized transitional open concept living room in Barcelona with a library, grey walls, light hardwood floors, no tv, brown floor and a standard fireplace.
Mid-sized transitional open concept living room in Barcelona with a library, grey walls, light hardwood floors, no tv, brown floor and a standard fireplace.
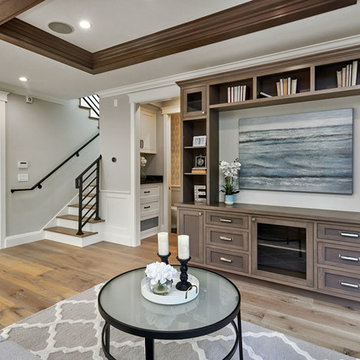
Arch Studio, Inc. Architecture & Interiors 2018
Photo of a mid-sized country open concept family room in San Francisco with a library, grey walls, light hardwood floors, a built-in media wall and grey floor.
Photo of a mid-sized country open concept family room in San Francisco with a library, grey walls, light hardwood floors, a built-in media wall and grey floor.
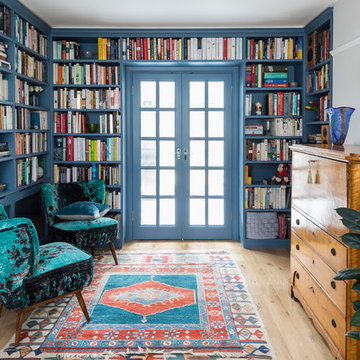
Chris Snook Photography
Photo of a mid-sized traditional living room in London with a library, light hardwood floors and no fireplace.
Photo of a mid-sized traditional living room in London with a library, light hardwood floors and no fireplace.
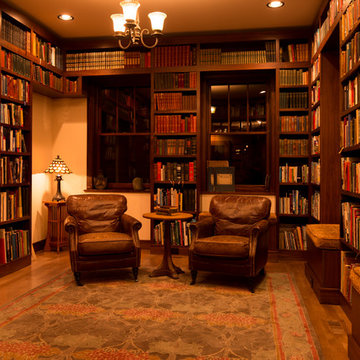
This is an example of a mid-sized arts and crafts enclosed family room in Other with a library, beige walls, medium hardwood floors and no tv.
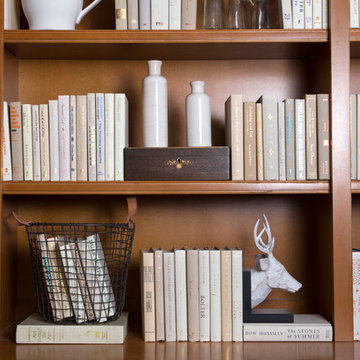
Booth & Williams
Mid-sized modern living room in Atlanta with a library and brown walls.
Mid-sized modern living room in Atlanta with a library and brown walls.
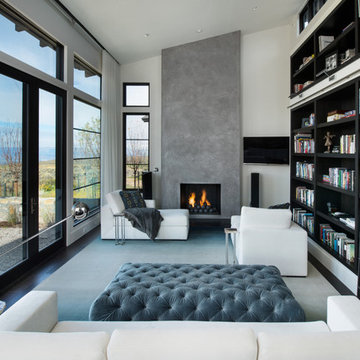
Inspiration for a mid-sized contemporary open concept family room in Denver with a library, white walls, a standard fireplace, a concrete fireplace surround, a wall-mounted tv, dark hardwood floors and brown floor.
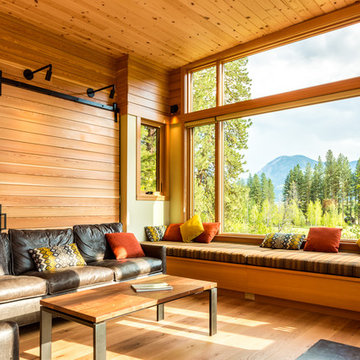
Inspiration for a mid-sized country open concept living room in Seattle with a library, a wood stove, a metal fireplace surround, brown walls, light hardwood floors and beige floor.
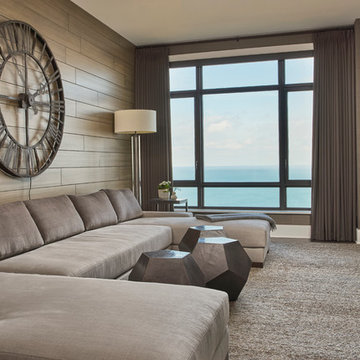
Mid-sized contemporary enclosed family room with a library, grey walls, carpet, no fireplace, no tv and grey floor.
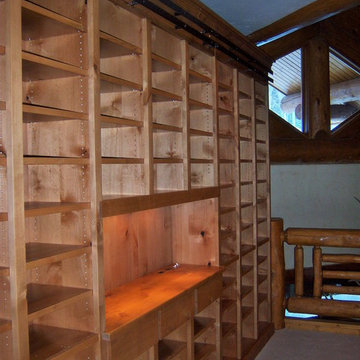
Photo of a mid-sized country enclosed family room in Salt Lake City with a library, beige walls, carpet, no fireplace and no tv.
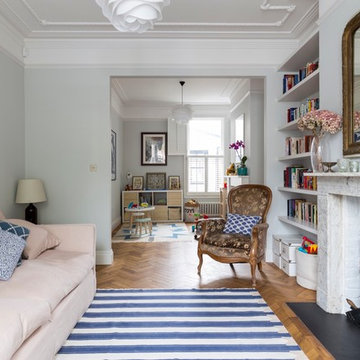
The front reception room has reclaimed oak parquet flooring, a new marble fireplace surround and a wood burner and floating shelves either side of the fireplace. An antique decorative mirror hangs centrally above the fire place.
Photography by Chris Snook
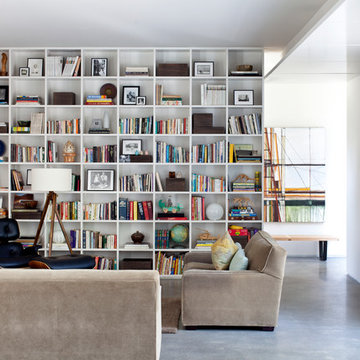
Design ideas for a mid-sized contemporary open concept family room in Little Rock with white walls, concrete floors and a library.
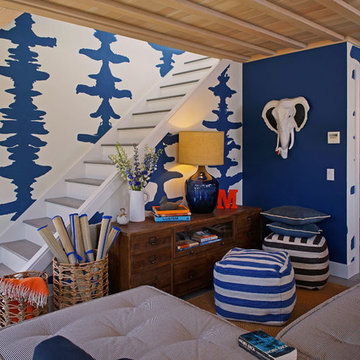
Guest House Living / Media Room
Photography: Gil Jacobs
Inspiration for a mid-sized contemporary enclosed family room in Boston with a library, blue walls and light hardwood floors.
Inspiration for a mid-sized contemporary enclosed family room in Boston with a library, blue walls and light hardwood floors.
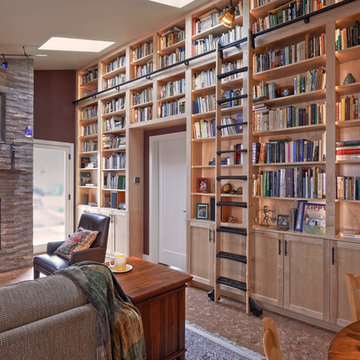
NW Architectural Photography
Inspiration for a mid-sized arts and crafts open concept family room in Seattle with a library, red walls, cork floors, a standard fireplace, a stone fireplace surround, no tv and brown floor.
Inspiration for a mid-sized arts and crafts open concept family room in Seattle with a library, red walls, cork floors, a standard fireplace, a stone fireplace surround, no tv and brown floor.
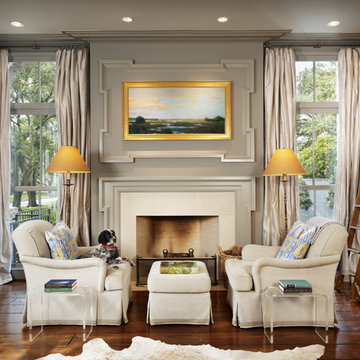
Casey Dunn Photography
Inspiration for a mid-sized traditional living room in Houston with a library, grey walls, dark hardwood floors, a standard fireplace and a tile fireplace surround.
Inspiration for a mid-sized traditional living room in Houston with a library, grey walls, dark hardwood floors, a standard fireplace and a tile fireplace surround.
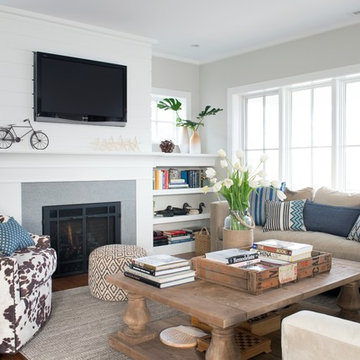
Photography by Stacy Bass. www.stacybassphotography.com
Design ideas for a mid-sized beach style open concept living room in New York with grey walls, a standard fireplace, a wall-mounted tv, a library, medium hardwood floors, a concrete fireplace surround and brown floor.
Design ideas for a mid-sized beach style open concept living room in New York with grey walls, a standard fireplace, a wall-mounted tv, a library, medium hardwood floors, a concrete fireplace surround and brown floor.
Mid-sized Living Design Ideas with a Library
2




