Mid-sized Living Design Ideas with a Metal Fireplace Surround
Refine by:
Budget
Sort by:Popular Today
1 - 20 of 7,330 photos
Item 1 of 3
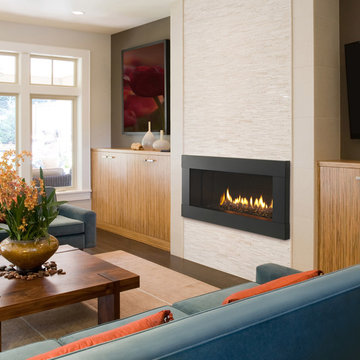
Photo of a mid-sized modern formal open concept living room in Houston with beige walls, dark hardwood floors, a ribbon fireplace, a metal fireplace surround, no tv and brown floor.

Our San Francisco studio designed this beautiful four-story home for a young newlywed couple to create a warm, welcoming haven for entertaining family and friends. In the living spaces, we chose a beautiful neutral palette with light beige and added comfortable furnishings in soft materials. The kitchen is designed to look elegant and functional, and the breakfast nook with beautiful rust-toned chairs adds a pop of fun, breaking the neutrality of the space. In the game room, we added a gorgeous fireplace which creates a stunning focal point, and the elegant furniture provides a classy appeal. On the second floor, we went with elegant, sophisticated decor for the couple's bedroom and a charming, playful vibe in the baby's room. The third floor has a sky lounge and wine bar, where hospitality-grade, stylish furniture provides the perfect ambiance to host a fun party night with friends. In the basement, we designed a stunning wine cellar with glass walls and concealed lights which create a beautiful aura in the space. The outdoor garden got a putting green making it a fun space to share with friends.
---
Project designed by ballonSTUDIO. They discreetly tend to the interior design needs of their high-net-worth individuals in the greater Bay Area and to their second home locations.
For more about ballonSTUDIO, see here: https://www.ballonstudio.com/
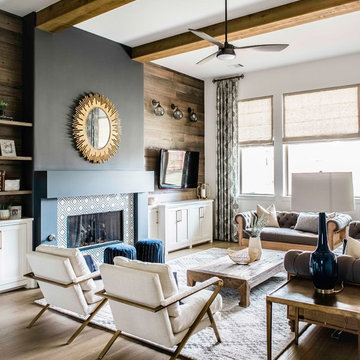
Our Austin design studio gave this living room a bright and modern refresh.
Project designed by Sara Barney’s Austin interior design studio BANDD DESIGN. They serve the entire Austin area and its surrounding towns, with an emphasis on Round Rock, Lake Travis, West Lake Hills, and Tarrytown.
For more about BANDD DESIGN, click here: https://bandddesign.com/
To learn more about this project, click here: https://bandddesign.com/living-room-refresh/
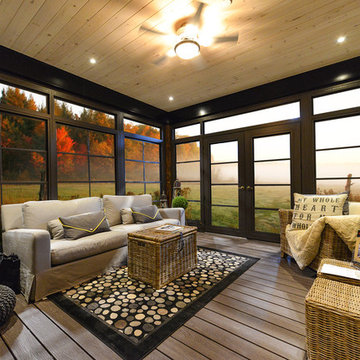
This is an example of a mid-sized transitional sunroom in Other with medium hardwood floors, a wood stove, a metal fireplace surround, a standard ceiling and brown floor.
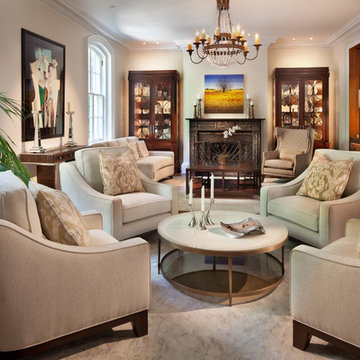
Design ideas for a mid-sized traditional formal enclosed living room in DC Metro with beige walls, medium hardwood floors, a standard fireplace, a metal fireplace surround and no tv.
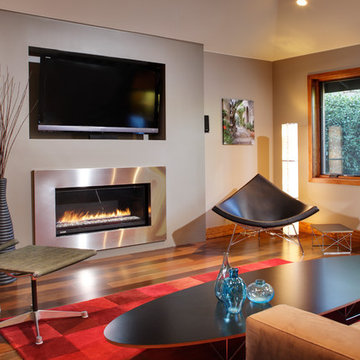
The linear fireplace with stainless trim creates a dramatic focal point in this contemporary family room.
Dave Adams Photography
This is an example of a mid-sized contemporary formal enclosed living room in Sacramento with a ribbon fireplace, a wall-mounted tv, white walls, medium hardwood floors and a metal fireplace surround.
This is an example of a mid-sized contemporary formal enclosed living room in Sacramento with a ribbon fireplace, a wall-mounted tv, white walls, medium hardwood floors and a metal fireplace surround.

This small Victorian living room has been transformed into a modern olive-green oasis!
Inspiration for a mid-sized transitional formal enclosed living room in Hampshire with green walls, medium hardwood floors, a standard fireplace, a metal fireplace surround, a corner tv and beige floor.
Inspiration for a mid-sized transitional formal enclosed living room in Hampshire with green walls, medium hardwood floors, a standard fireplace, a metal fireplace surround, a corner tv and beige floor.

Living room minimalista , con toques cálidos y elegantes
This is an example of a mid-sized contemporary open concept living room in Other with grey walls, marble floors, a wood stove, a metal fireplace surround, a wall-mounted tv, white floor and panelled walls.
This is an example of a mid-sized contemporary open concept living room in Other with grey walls, marble floors, a wood stove, a metal fireplace surround, a wall-mounted tv, white floor and panelled walls.

Everywhere you look in this home, there is a surprise to be had and a detail worth preserving. One of the more iconic interior features was this original copper fireplace shroud that was beautifully restored back to it's shiny glory. The sofa was custom made to fit "just so" into the drop down space/ bench wall separating the family room from the dining space. Not wanting to distract from the design of the space by hanging a TV on the wall - there is a concealed projector and screen that drop down from the ceiling when desired. Flooded with natural light from both directions from the original sliding glass doors - this home glows day and night - by sun or by fire. From this view you can see the relationship of the kitchen which was originally in this location, but previously closed off with walls. It's compact and efficient, and allows seamless interaction between hosts and guests.
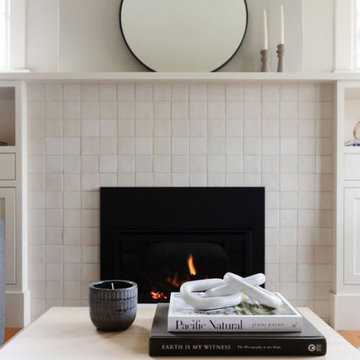
When our client came to us, she was stumped with how to turn her small living room into a cozy, useable family room. The living room and dining room blended together in a long and skinny open concept floor plan. It was difficult for our client to find furniture that fit the space well. It also left an awkward space between the living and dining areas that she didn’t know what to do with. She also needed help reimagining her office, which is situated right off the entry. She needed an eye-catching yet functional space to work from home.
In the living room, we reimagined the fireplace surround and added built-ins so she and her family could store their large record collection, games, and books. We did a custom sofa to ensure it fits the space and maximized the seating. We added texture and pattern through accessories and balanced the sofa with two warm leather chairs. We updated the dining room furniture and added a little seating area to help connect the spaces. Now there is a permanent home for their record player and a cozy spot to curl up in when listening to music.
For the office, we decided to add a pop of color, so it contrasted well with the neutral living space. The office also needed built-ins for our client’s large cookbook collection and a desk where she and her sons could rotate between work, homework, and computer games. We decided to add a bench seat to maximize space below the window and a lounge chair for additional seating.
---
Project designed by interior design studio Kimberlee Marie Interiors. They serve the Seattle metro area including Seattle, Bellevue, Kirkland, Medina, Clyde Hill, and Hunts Point.
For more about Kimberlee Marie Interiors, see here: https://www.kimberleemarie.com/
To learn more about this project, see here
https://www.kimberleemarie.com/greenlake-remodel

Our clients for this project asked our Miami studio to give their house a complete facelift and renovation while they were in transit from North Carolina.
The beautiful family with young children wanted to change the kitchen, master bedroom, kids suites, and living room. We loved that our clients were not afraid of colors and patterns and were always open to pushing the envelope when we incorporated certain palettes and fabrics throughout the house.
We also accommodated some of the existing furniture from our clients' old home in NC. Our team coordinated all the logistics for them to move into their new home, including picking up their vehicles, managing the moving company, and having their home ready for when they walked in.
---
Project designed by Miami interior designer Margarita Bravo. She serves Miami as well as surrounding areas such as Coconut Grove, Key Biscayne, Miami Beach, North Miami Beach, and Hallandale Beach.
For more about MARGARITA BRAVO, click here: https://www.margaritabravo.com/
To learn more about this project, click here:
https://www.margaritabravo.com/portfolio/interiors-bold-colorful-denver-home/

The design promotes healthy lifestyles by providing primary living on one floor, no materials containing volatile organic compounds, energy recovery ventilation systems, radon elimination systems, extension of interior spaces into the natural environment of the site, strong and direct physical and visual connections to nature, daylighting techniques providing occupants full integration into a natural, endogenous circadian rhythm.
Incorporation¬¬¬ of daylighting with clerestories and solar tubes reduce daytime lighting requirements. Ground source geothermal heat pumps and superior-to-code insulation ensure minimal space-conditioning costs. Corten steel siding and concrete foundation walls satisfy client requirements for low maintenance and durability. All lighting fixtures are LEDs.

A custom entertainment unit was designed to be a focal point in the Living Room. A centrally placed gas fireplace visually anchors the room, with an generous offering of storage cupboards & shelves above. The large-panel cupboard doors slide across the open shelving to reveal a hidden TV alcove.
Photo by Dave Kulesza.
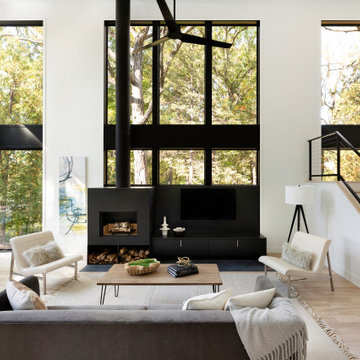
Design ideas for a mid-sized contemporary open concept living room in Minneapolis with light hardwood floors, a metal fireplace surround, beige floor, white walls, a standard fireplace and a wall-mounted tv.
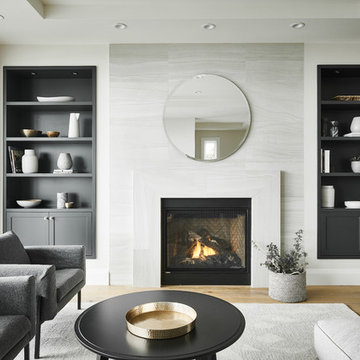
This classic contemporary Living room is brimming with simple elegant details, one of which being the use of modern open shelving. We've decorated these shelves with muted sculptural forms in order to juxtapose the sharp lines of the fireplace stone mantle. Incorporating open shelving into a design allows you to add visual interest with the use of decor items to personalize any space!
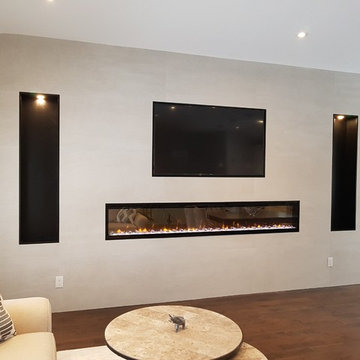
Photo of a mid-sized modern open concept living room in Toronto with grey walls, a ribbon fireplace, a metal fireplace surround, a wall-mounted tv, brown floor and medium hardwood floors.
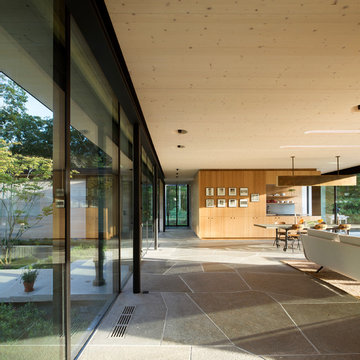
© Bates Masi + Architects
Design ideas for a mid-sized open concept living room in New York with a two-sided fireplace, a metal fireplace surround and no tv.
Design ideas for a mid-sized open concept living room in New York with a two-sided fireplace, a metal fireplace surround and no tv.
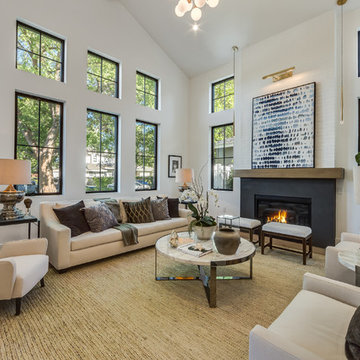
Living Room of the Beautiful New Encino Construction which included the installation of the angled ceiling, black window trim, wall painting, fireplace, clerestory windows, pendant lighting, light hardwood flooring and living room furnitures.
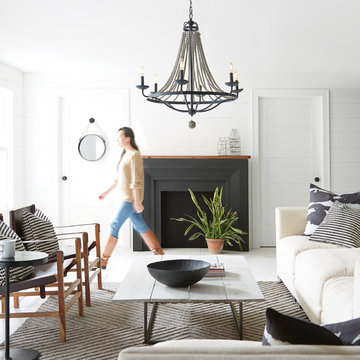
Mid-sized transitional formal enclosed living room in Phoenix with white walls, porcelain floors, a standard fireplace, a metal fireplace surround, no tv and white floor.
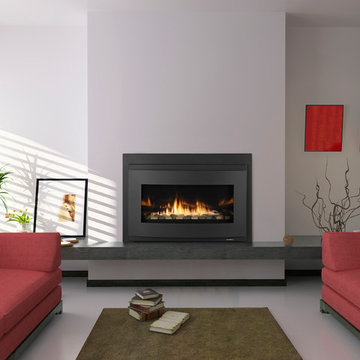
Design ideas for a mid-sized contemporary open concept living room in Other with white walls, a standard fireplace, a metal fireplace surround and white floor.
Mid-sized Living Design Ideas with a Metal Fireplace Surround
1



