Mid-sized Living Design Ideas with Blue Walls
Refine by:
Budget
Sort by:Popular Today
1 - 20 of 12,751 photos
Item 1 of 3
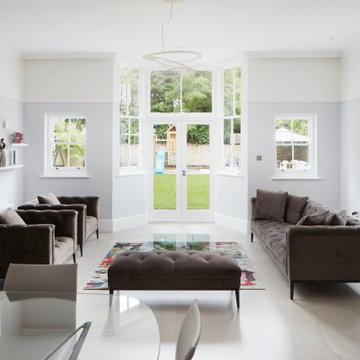
Inspiration for a mid-sized contemporary open concept living room in London with blue walls, ceramic floors, no fireplace, a wall-mounted tv and grey floor.
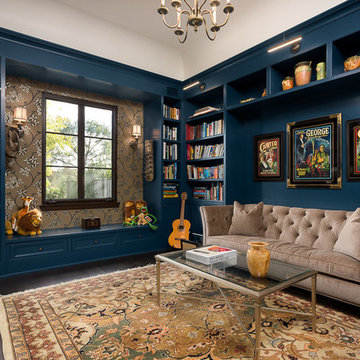
Clark Dugger
Inspiration for a mid-sized transitional enclosed family room in Los Angeles with a library, blue walls, dark hardwood floors and brown floor.
Inspiration for a mid-sized transitional enclosed family room in Los Angeles with a library, blue walls, dark hardwood floors and brown floor.

Design ideas for a mid-sized country open concept living room in Hampshire with a library, blue walls, light hardwood floors, a wood stove and a freestanding tv.
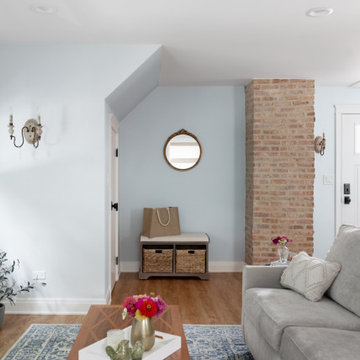
Photo of a mid-sized traditional open concept living room in Chicago with blue walls and vinyl floors.
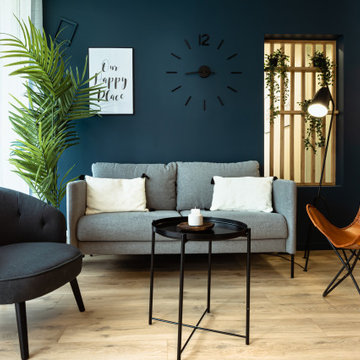
Design ideas for a mid-sized scandinavian open concept living room in Bordeaux with a home bar, blue walls, light hardwood floors and no tv.
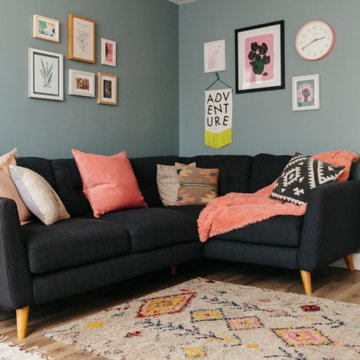
Design ideas for a mid-sized scandinavian living room in London with blue walls, light hardwood floors and beige floor.

A console with upholstered ottomans keeps cocktails at the ready while adding two additional seats. A gold starburst mirror reflects light into the moody bar area of the room. Vintage glasses mimic the blue and green theme.
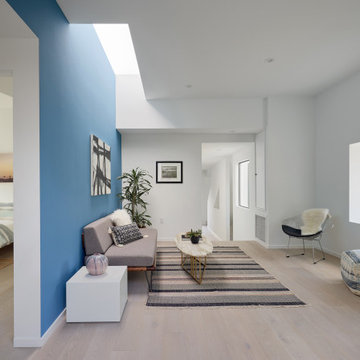
Designed and constructed by Los Angeles architect, John Southern and his firm Urban Operations, the Slice and Fold House is a contemporary hillside home in the cosmopolitan neighborhood of Highland Park. Nestling into its steep hillside site, the house steps gracefully up the sloping topography, and provides outdoor space for every room without additional sitework. The first floor is conceived as an open plan, and features strategically located light-wells that flood the home with sunlight from above. On the second floor, each bedroom has access to outdoor space, decks and an at-grade patio, which opens onto a landscaped backyard. The home also features a roof deck inspired by Le Corbusier’s early villas, and where one can see Griffith Park and the San Gabriel Mountains in the distance.
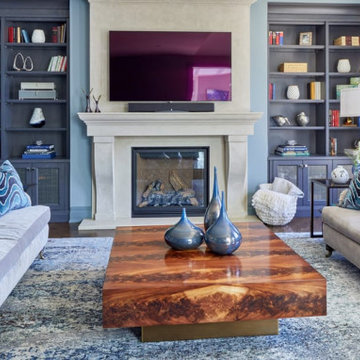
Our goal for this project was to transform this home from family-friendly to an empty nesters sanctuary. We opted for a sophisticated palette throughout the house, featuring blues, greys, taupes, and creams. The punches of colour and classic patterns created a warm environment without sacrificing sophistication.
Home located in Thornhill, Vaughan. Designed by Lumar Interiors who also serve Richmond Hill, Aurora, Nobleton, Newmarket, King City, Markham, Thornhill, York Region, and the Greater Toronto Area.
For more about Lumar Interiors, click here: https://www.lumarinteriors.com/
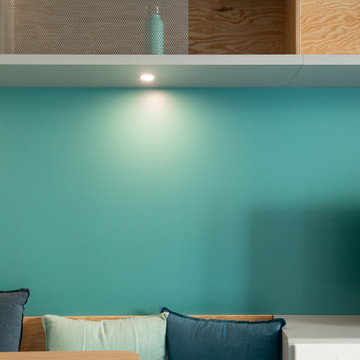
détail meuble sur mesure , banc
Inspiration for a mid-sized modern open concept living room in Paris with blue walls, light hardwood floors, no fireplace and a freestanding tv.
Inspiration for a mid-sized modern open concept living room in Paris with blue walls, light hardwood floors, no fireplace and a freestanding tv.
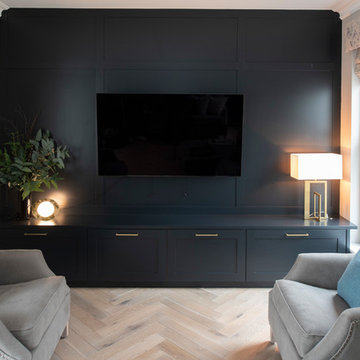
Mid-sized transitional enclosed living room in Dublin with a library, blue walls and a built-in media wall.
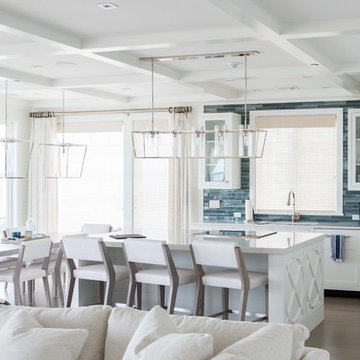
Photo of a mid-sized beach style open concept family room in New York with blue walls, medium hardwood floors, a ribbon fireplace, a metal fireplace surround, a wall-mounted tv and beige floor.
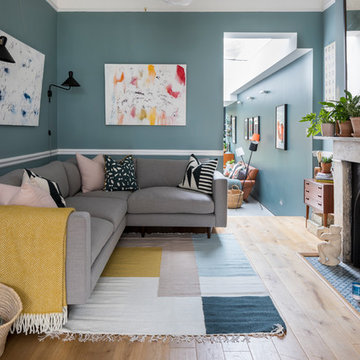
Chris Snook
Inspiration for a mid-sized eclectic open concept living room in London with blue walls, light hardwood floors and beige floor.
Inspiration for a mid-sized eclectic open concept living room in London with blue walls, light hardwood floors and beige floor.
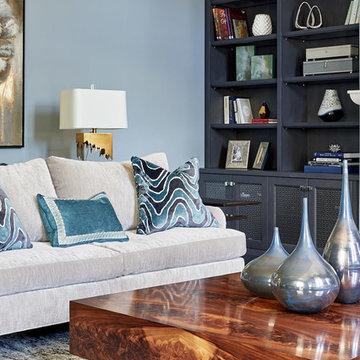
Our goal for this project was to transform this home from family-friendly to an empty nesters sanctuary. We opted for a sophisticated palette throughout the house, featuring blues, greys, taupes, and creams. The punches of colour and classic patterns created a warm environment without sacrificing sophistication.
Home located in Thornhill, Vaughan. Designed by Lumar Interiors who also serve Richmond Hill, Aurora, Nobleton, Newmarket, King City, Markham, Thornhill, York Region, and the Greater Toronto Area.
For more about Lumar Interiors, click here: https://www.lumarinteriors.com/
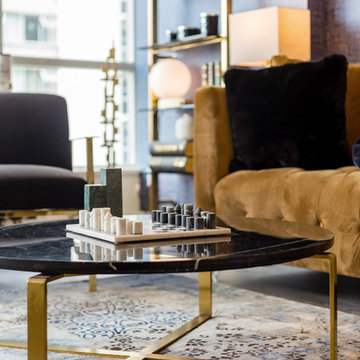
Navy blue wallpaper with built-in gold/brass shelves and Brown velvet sofa.
This is an example of a mid-sized contemporary formal enclosed living room in Vancouver with blue walls, no fireplace, medium hardwood floors, no tv and brown floor.
This is an example of a mid-sized contemporary formal enclosed living room in Vancouver with blue walls, no fireplace, medium hardwood floors, no tv and brown floor.
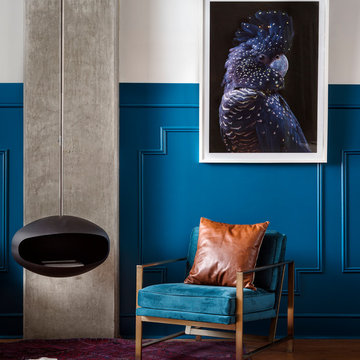
These young hip professional clients love to travel and wanted a home where they could showcase the items that they've collected abroad. Their fun and vibrant personalities are expressed in every inch of the space, which was personalized down to the smallest details. Just like they are up for adventure in life, they were up for for adventure in the design and the outcome was truly one-of-kind.
Photos by Chipper Hatter
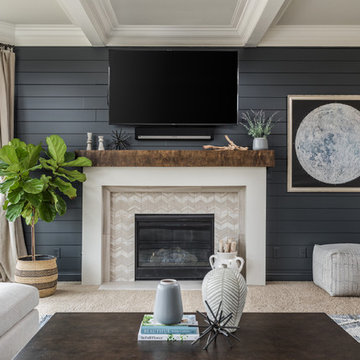
Inspiration for a mid-sized transitional enclosed living room in Indianapolis with blue walls, carpet, a standard fireplace, a tile fireplace surround, a wall-mounted tv and beige floor.
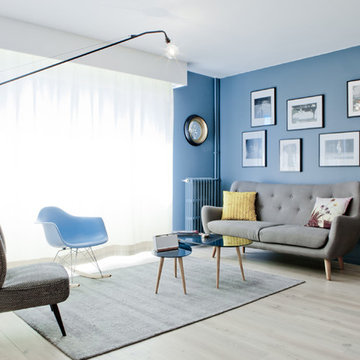
Stéphane DEROUSSENT
Inspiration for a mid-sized scandinavian formal open concept living room in Marseille with blue walls, light hardwood floors and grey floor.
Inspiration for a mid-sized scandinavian formal open concept living room in Marseille with blue walls, light hardwood floors and grey floor.
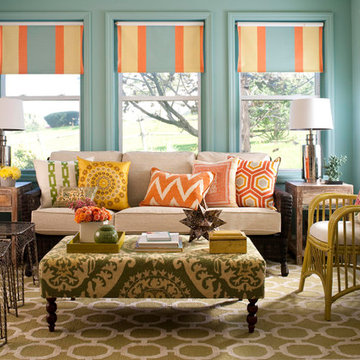
Photo of a mid-sized eclectic enclosed living room in Jacksonville with carpet, multi-coloured floor, blue walls, no fireplace and no tv.
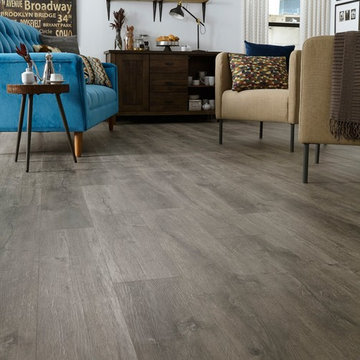
Adura® Max Aspen (color "Alpine" shown) is a weathered concrete look with an upscale urban feel and a textured surface that mixes light with shadow and smooth with rough with impressive detail: http://www.mannington.com/Residential/AduraMax/AduraMaxPlank/Aspen/MAX080
Mid-sized Living Design Ideas with Blue Walls
1



