Mid-sized Living Design Ideas with Concrete Floors
Refine by:
Budget
Sort by:Popular Today
101 - 120 of 7,362 photos
Item 1 of 3
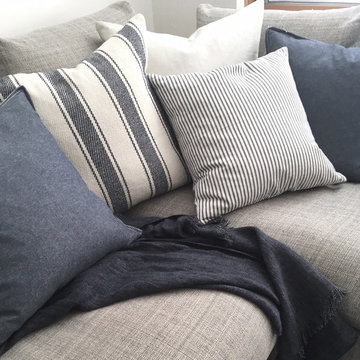
Denim, ticking, twills and linens in blues and creams make a cottage feel on the contemporary sectional.
Design ideas for a mid-sized contemporary enclosed family room in Toronto with white walls, concrete floors, a freestanding tv and grey floor.
Design ideas for a mid-sized contemporary enclosed family room in Toronto with white walls, concrete floors, a freestanding tv and grey floor.
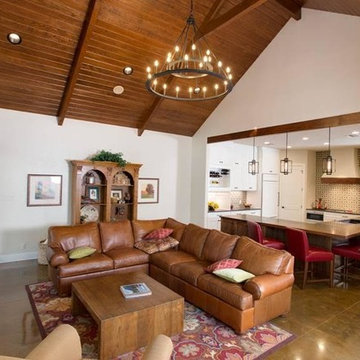
Hill Country Craftsman home with xeriscape plantings
RAM windows White Limestone exterior
FourWall Studio Photography
CDS Home Design
Jennifer Burggraaf Interior Designer - Count & Castle Design
Hill Country Craftsman
RAM windows
White Limestone exterior
Xeriscape
Kitchen was gutted. Cooktop was placed in same location and vent hood was added. Previously there was no venthood. Island that existed in the kitchen was removed and wrap around counter top was placed. The kitchen feels spacious and more than one person can get around without bumping into the other. Also, previous kitchen was so tight that owner had to stand to the side when opening up the dishwasher. Wine storage was added and pantry was expanded.
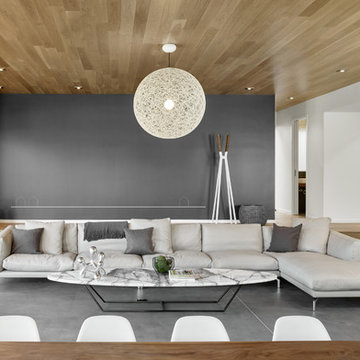
Mid-sized modern open concept living room in San Francisco with grey walls, concrete floors, no fireplace and no tv.
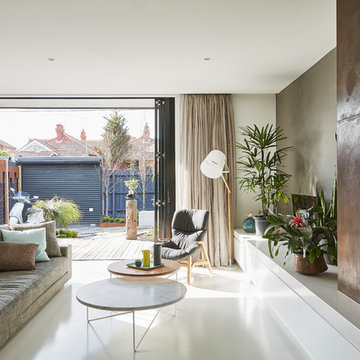
Fraser Marsden
Mid-sized contemporary open concept living room in Melbourne with a standard fireplace, a metal fireplace surround, grey walls and concrete floors.
Mid-sized contemporary open concept living room in Melbourne with a standard fireplace, a metal fireplace surround, grey walls and concrete floors.
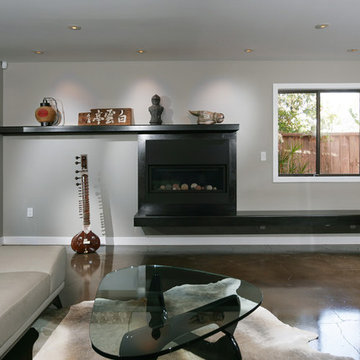
Bob Morris
Mid-sized midcentury formal enclosed living room in San Francisco with grey walls, concrete floors, a ribbon fireplace and a metal fireplace surround.
Mid-sized midcentury formal enclosed living room in San Francisco with grey walls, concrete floors, a ribbon fireplace and a metal fireplace surround.
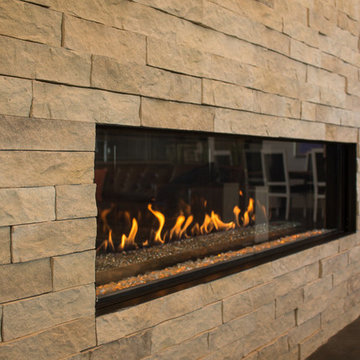
Inspiration for a mid-sized modern open concept family room in Salt Lake City with white walls, concrete floors, a standard fireplace, a stone fireplace surround and a wall-mounted tv.
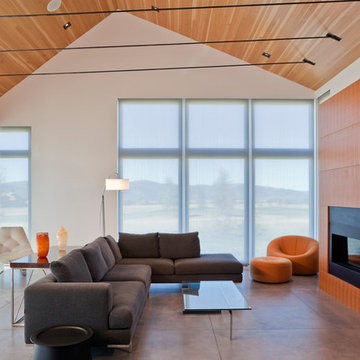
This house and guest house were designed with careful attention to siting, embracing the vistas to the surrounding landscape: the master bedroom’s windows frame views of Taylor Mountain to the east while the vast expanses of south and west facing glass engage the Big Hole Range from the open plan living/dining/kitchen area.
The main residence and guest house contain 4,850 sq ft of habitable space plus a two car garage. The palette of materials accentuates rich, natural materials including Montana moss rock, cedar siding, stained concrete floors; cherry doors and flooring; a cor-ten steel roof and custom steel fabrications.
Amenities include a steam shower, whirlpool jet bathtub, a photographic darkroom, custom cherry casework, motorized roller shades at the first floor living area, professional grade kitchen appliances, an exterior kitchen, extensive exterior concrete terraces with a stainless steel propane fire pit.
Project Year: 2009
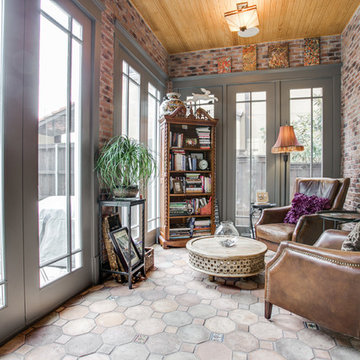
Shoot2Sel
Photo of a mid-sized arts and crafts sunroom in Dallas with no fireplace, a standard ceiling, beige floor and concrete floors.
Photo of a mid-sized arts and crafts sunroom in Dallas with no fireplace, a standard ceiling, beige floor and concrete floors.
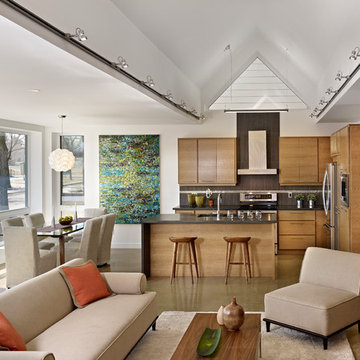
Effect Home Builders Ltd.
Awards Received for this Project:
National Green Home Award from Canadian Home Builders Association
Provincial Green Home Award from Canadian Home Builders Association - Alberta
Sustainable Award from Alberta Chapter of American Concrete Institute Awards of Excellence in Concrete
Best Infill Project from the Green Home of the Year Awards
Alberta Emerald Awards Finalist
Tomato Kitchen Design Award - Runner Up
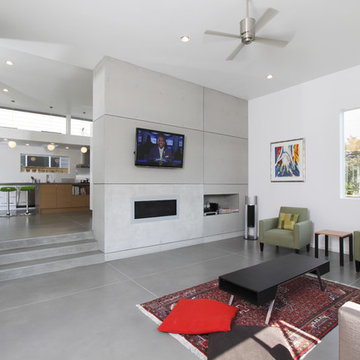
Cammie Owens
This is an example of a mid-sized modern formal enclosed living room in Seattle with concrete floors, white walls, a ribbon fireplace, a concrete fireplace surround, a wall-mounted tv and grey floor.
This is an example of a mid-sized modern formal enclosed living room in Seattle with concrete floors, white walls, a ribbon fireplace, a concrete fireplace surround, a wall-mounted tv and grey floor.
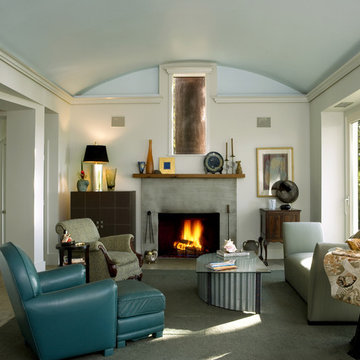
Mid-sized contemporary open concept living room in Atlanta with a standard fireplace, concrete floors and a concrete fireplace surround.
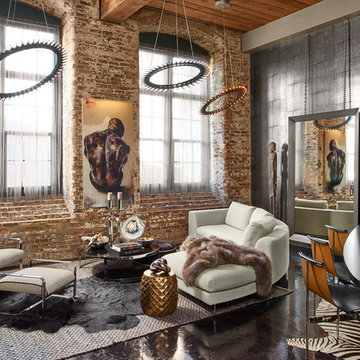
In some ways, this room is so inviting it makes you think OMG I want to be in that room, and at the same time, it seems so perfect you almost don’t want to disturb it. So is this room for show or for function? “It’s both,” MaRae Simone says. Even though it’s so beautiful, sexy and perfect, it’s still designed to be livable and functional. The sofa comes with an extra dose of comfort. You’ll also notice from this room that MaRae loves to layer. Put rugs on top of rugs. Throws on top of throws. “I love the layering effect,” MaRae says.
MaRae Simone Interiors, Marc Mauldin Photography
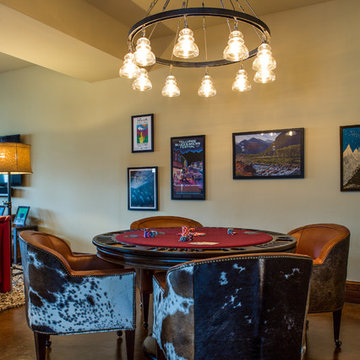
Mid-sized contemporary enclosed family room in Denver with a game room, beige walls, concrete floors, no fireplace and no tv.
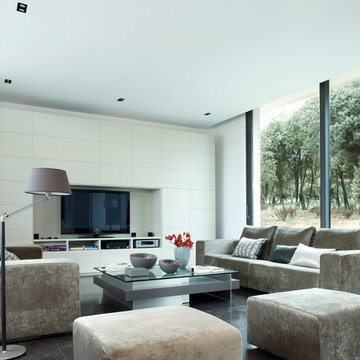
Inspiration for a mid-sized contemporary enclosed family room in Other with a built-in media wall, white walls, concrete floors and no fireplace.
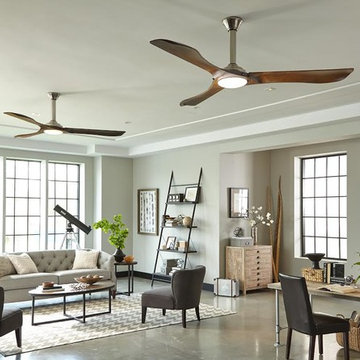
Lighting by Global Source Lighting
Inspiration for a mid-sized transitional formal open concept living room in Los Angeles with grey walls and concrete floors.
Inspiration for a mid-sized transitional formal open concept living room in Los Angeles with grey walls and concrete floors.
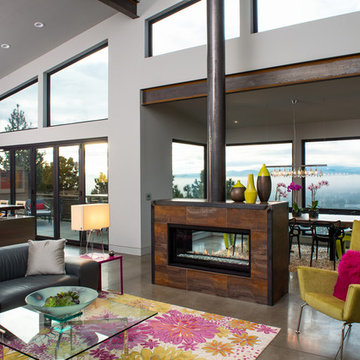
Steve Tague
Mid-sized contemporary formal open concept living room in Other with concrete floors, a two-sided fireplace, a metal fireplace surround, white walls and a wall-mounted tv.
Mid-sized contemporary formal open concept living room in Other with concrete floors, a two-sided fireplace, a metal fireplace surround, white walls and a wall-mounted tv.
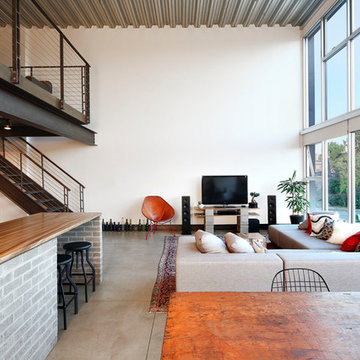
Photo Credit: Mark Woods
Mid-sized industrial open concept living room in Seattle with concrete floors, white walls, no fireplace and a freestanding tv.
Mid-sized industrial open concept living room in Seattle with concrete floors, white walls, no fireplace and a freestanding tv.
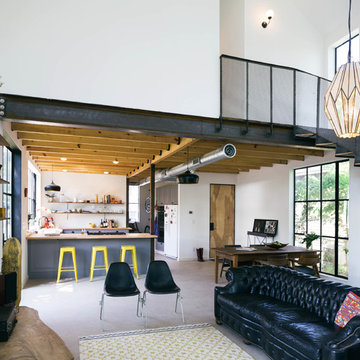
Amanda Kirkpatrick
Inspiration for a mid-sized contemporary loft-style living room in Austin with white walls, concrete floors, no fireplace and no tv.
Inspiration for a mid-sized contemporary loft-style living room in Austin with white walls, concrete floors, no fireplace and no tv.
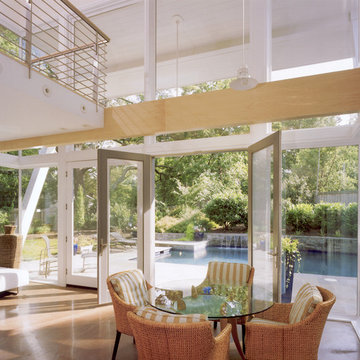
The pool house introduced a vaulted metal roof, which was repeated in the stone wall capturing the pool and the roof of the dining pavilion. The curves tied the new elements of the landscape together as well as softened the lines of the structure.
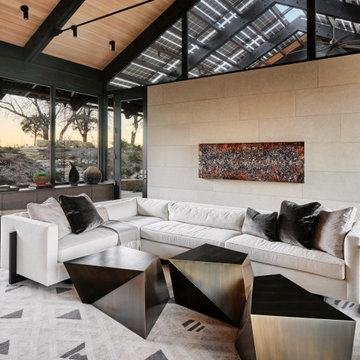
I was honored to work with these homeowners again, now to fully furnish this new magnificent architectural marvel made especially for them by Lake Flato Architects. Creating custom furnishings for this entire home is a project that spanned over a year in careful planning, designing and sourcing while the home was being built and then installing soon thereafter. I embarked on this design challenge with three clear goals in mind. First, create a complete furnished environment that complimented not competed with the architecture. Second, elevate the client’s quality of life by providing beautiful, finely-made, comfortable, easy-care furnishings. Third, provide a visually stunning aesthetic that is minimalist, well-edited, natural, luxurious and certainly one of kind. Ultimately, I feel we succeeded in creating a visual symphony accompaniment to the architecture of this room, enhancing the warmth and livability of the space while keeping high design as the principal focus.
The centerpiece of this modern sectional is the collection of aged bronze and wood faceted cocktail tables to create a sculptural dynamic focal point to this otherwise very linear space.
From this room there is a view of the solar panels installed on a glass ceiling at the breezeway. Also there is a 1 ton sliding wood door that shades this wall of windows when needed for privacy and shade.
Mid-sized Living Design Ideas with Concrete Floors
6



