Mid-sized Living Design Ideas with White Floor
Refine by:
Budget
Sort by:Popular Today
141 - 160 of 4,865 photos
Item 1 of 3
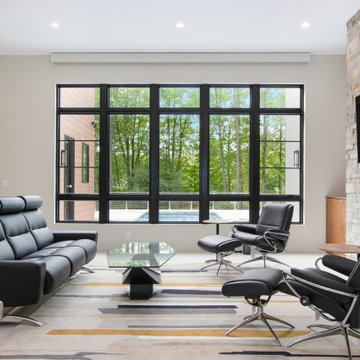
This is an example of a mid-sized contemporary open concept living room in Grand Rapids with grey walls, porcelain floors, a ribbon fireplace, a stone fireplace surround, a wall-mounted tv and white floor.
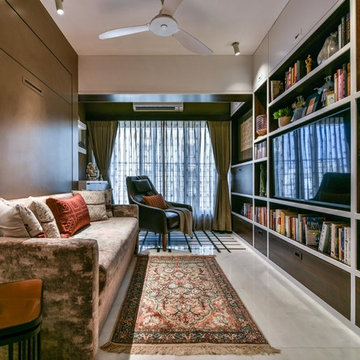
The accent arm armchair on the marble patterned floor makes a perfect reading corner in the room. The large bookshelf is a bespoke design spreading on the entire length of the wall. The opposite wall fits in a fold down hydraulic bed unit attached to a couch making the space utilization more efficient. The warm tones of the bedroom and the powder room makes it a beautiful notch of the house.
Prashant Bhat
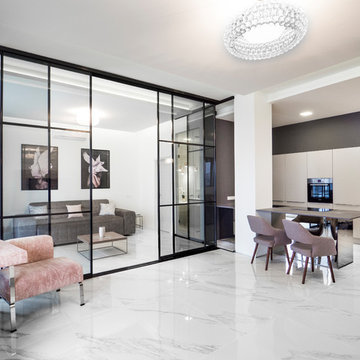
This is an example of a mid-sized contemporary enclosed living room with grey walls, porcelain floors and white floor.
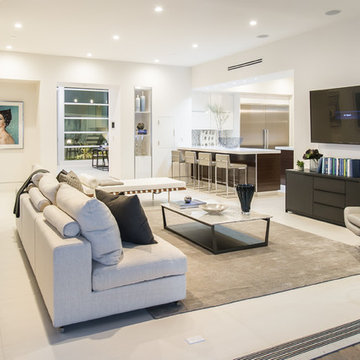
LA Westside's Expert Home Media and Design Studio
Home Media Design & Installation
Location: 7261 Woodley Ave
Van Nuys, CA 91406
Inspiration for a mid-sized modern open concept living room in Los Angeles with white walls, laminate floors, no fireplace, a wall-mounted tv, white floor and a library.
Inspiration for a mid-sized modern open concept living room in Los Angeles with white walls, laminate floors, no fireplace, a wall-mounted tv, white floor and a library.

Image by Carli Wilson Photography.
Photo of a mid-sized beach style open concept living room in Other with white walls, concrete floors, a standard fireplace, a concrete fireplace surround, a wall-mounted tv, white floor and exposed beam.
Photo of a mid-sized beach style open concept living room in Other with white walls, concrete floors, a standard fireplace, a concrete fireplace surround, a wall-mounted tv, white floor and exposed beam.

New home construction material selections, custom furniture, accessories, and window coverings by Che Bella Interiors Design + Remodeling, serving the Minneapolis & St. Paul area. Learn more at www.chebellainteriors.com.
Photos by Spacecrafting Photography, Inc
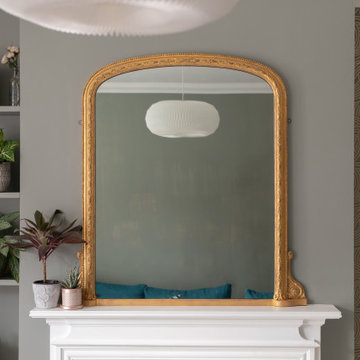
Warm and light living room
Photo of a mid-sized contemporary formal open concept living room in London with green walls, laminate floors, a standard fireplace, a wood fireplace surround, a freestanding tv and white floor.
Photo of a mid-sized contemporary formal open concept living room in London with green walls, laminate floors, a standard fireplace, a wood fireplace surround, a freestanding tv and white floor.
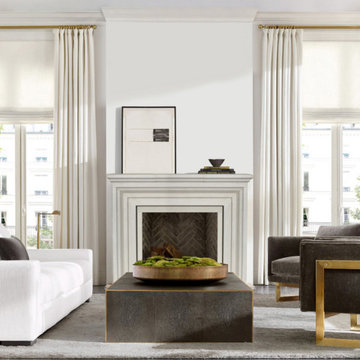
The Classic ll- DIY Cast Stone Fireplace Mantel
DeVinci Cast Stone- Modern Fireplace Surround
Modern Cast Stone Fireplace Surrounds made out of lightweight (GFRC) Glass Fiber Reinforced Concrete. Our mantels can be installed indoor or outdoor. Offered in 2 different colors!
Builders, interior designers, masons, architects, and homeowners are looking for ways to beautify homes in their spare time as a hobby or to save on cost. DeVinci Cast Stone has met DIY-ers halfway by designing and manufacturing cast stone mantels with superior aesthetics, that can be easily installed at home with minimal experience, and at an affordable cost
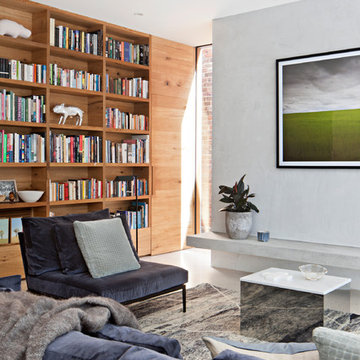
Photography: Shannon McGrath
Styling: Leesa O'Reilly
Inspiration for a mid-sized contemporary enclosed living room in Melbourne with a library, concrete floors, white walls and white floor.
Inspiration for a mid-sized contemporary enclosed living room in Melbourne with a library, concrete floors, white walls and white floor.
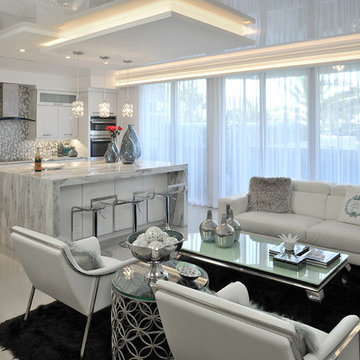
This contemporary family room that opens to the kitchen features a stretch ceiling that reflects to make the spaces seem much larger than they actually are. John Stillman
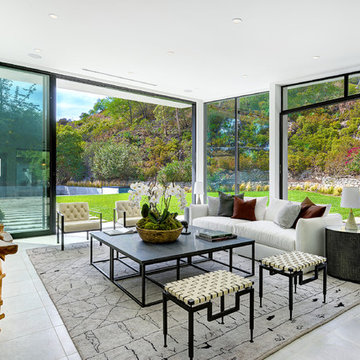
Inspiration for a mid-sized modern open concept living room in Los Angeles with white walls, no fireplace, white floor and concrete floors.
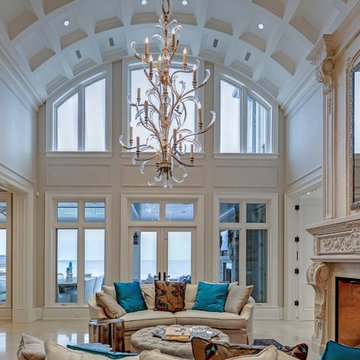
Design ideas for a mid-sized transitional formal open concept living room in Toronto with white walls, ceramic floors, a standard fireplace, a plaster fireplace surround, no tv and white floor.
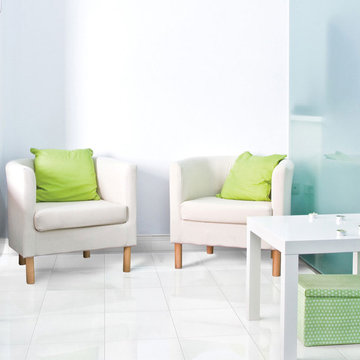
Design ideas for a mid-sized contemporary formal living room in DC Metro with white walls, marble floors and white floor.
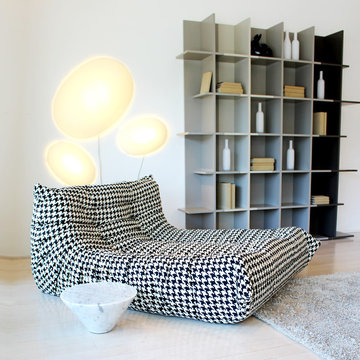
Togo Lounge in Alcantara Roma fabric, Conico side table, Awabi wall lighting, and Oka bookcase from Ligne Roset. At the Linea (Ligne Roset Los Angeles) Showroom | www.linea-inc.com

The dark green walls make the alcoves seem deeper, contrasted with light coloured furniture and textures to create a contemporary living room.
Design ideas for a mid-sized traditional living room in Other with green walls, dark hardwood floors, a standard fireplace, a wood fireplace surround and white floor.
Design ideas for a mid-sized traditional living room in Other with green walls, dark hardwood floors, a standard fireplace, a wood fireplace surround and white floor.

Mid-sized scandinavian open concept living room in Manchester with white walls, light hardwood floors, a standard fireplace, a tile fireplace surround, a concealed tv, white floor, wood and decorative wall panelling.
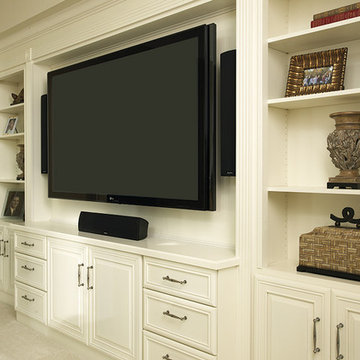
Woodharbor Custom Cabinetry
Photo of a mid-sized transitional open concept home theatre in Miami with a wall-mounted tv, white walls, carpet and white floor.
Photo of a mid-sized transitional open concept home theatre in Miami with a wall-mounted tv, white walls, carpet and white floor.
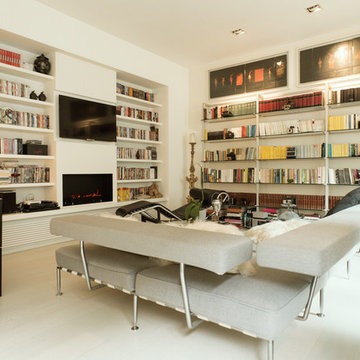
foto Chris Milo
Photo of a mid-sized contemporary enclosed living room in Rome with a library, white walls, a ribbon fireplace, a plaster fireplace surround, a wall-mounted tv, white floor and painted wood floors.
Photo of a mid-sized contemporary enclosed living room in Rome with a library, white walls, a ribbon fireplace, a plaster fireplace surround, a wall-mounted tv, white floor and painted wood floors.
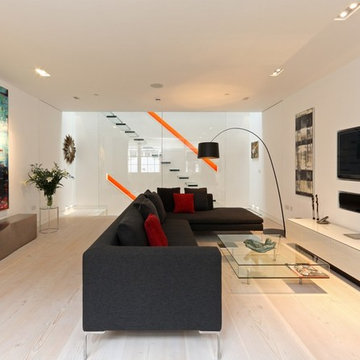
We were asked by the client to produce designs for a small mews house that would maximise the potential of the site on this very compact footprint. One of the principal design requirements was to bring as much natural light down through the building as possible without compromising room sizes and spacial arrangements. Both a full basement and roof extension have been added doubling the floor area. A stacked two storey cantilevered glass stair with full height glazed screens connects the upper floors to the basement maximising daylight penetration. The positioning and the transparency of the stair on the rear wall of the house create the illusion of space and provide a dramatic statement in the open plan rooms of the house. Wide plank, full length, natural timber floors are used as a warm contrast to the harder glazed elements.
The project was highly commended at the United Kingdom Property Awards and commended at the Sunday Times British Homes Awards. The project has been published in Grand Designs Magazine, The Sunday Times and Sunday Telegraph.
Project Location: Princes Mews, Notting Hill Gate
Project Type: New Build
Internal Floor Area after: 150m2
Photography: Nerida Howard Photography
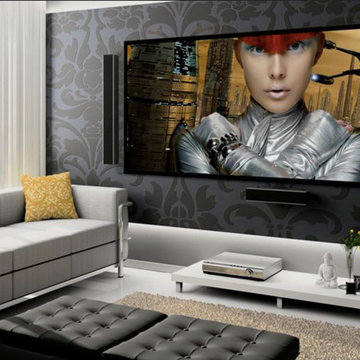
Photo of a mid-sized contemporary enclosed home theatre in Denver with grey walls, marble floors and white floor.
Mid-sized Living Design Ideas with White Floor
8



