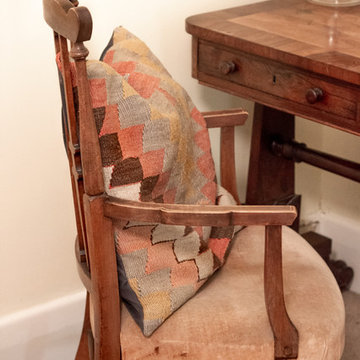All Fireplace Surrounds Mid-sized Living Room Design Photos
Refine by:
Budget
Sort by:Popular Today
141 - 160 of 85,527 photos
Item 1 of 3
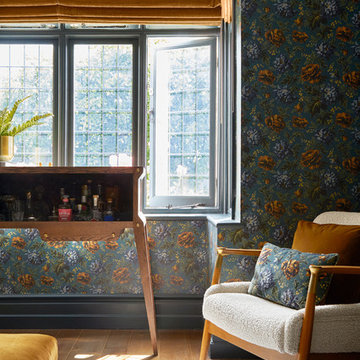
Photo Credits: Anna Stathaki
Inspiration for a mid-sized modern enclosed living room in London with a home bar, blue walls, medium hardwood floors, a standard fireplace, a stone fireplace surround, a wall-mounted tv and brown floor.
Inspiration for a mid-sized modern enclosed living room in London with a home bar, blue walls, medium hardwood floors, a standard fireplace, a stone fireplace surround, a wall-mounted tv and brown floor.
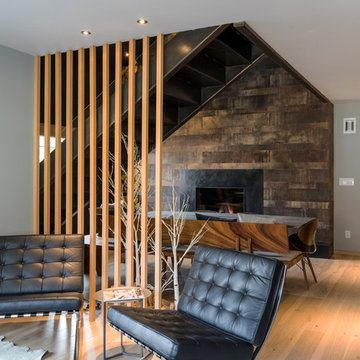
This space combines the elements of wood and sleek lines to give this mountain home modern look. The dark leather cushion seats stand out from the wood slat divider behind them. A long table sits in front of a beautiful fireplace with a dark hardwood accent wall. The stairway acts as an additional divider that breaks one space from the other seamlessly.
Built by ULFBUILT. Contact us today to learn more.
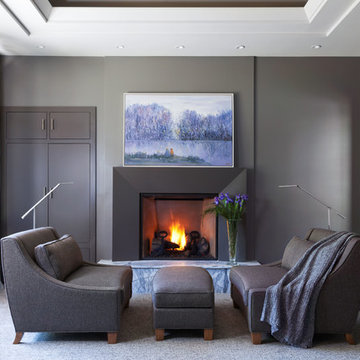
Photo of a mid-sized contemporary formal enclosed living room in Denver with grey walls, carpet, a standard fireplace, no tv, grey floor and a tile fireplace surround.
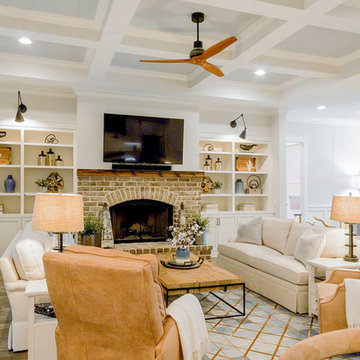
Design ideas for a mid-sized country open concept living room in Atlanta with white walls, dark hardwood floors, a standard fireplace, a brick fireplace surround, a wall-mounted tv and brown floor.
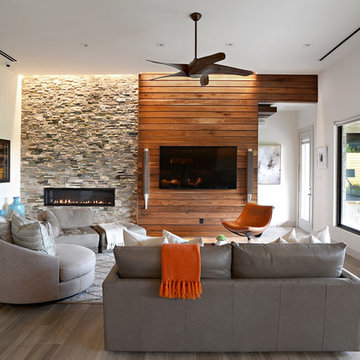
Custom wood-look tile flooring in wide width and narrower creates a base for the modern but warm interior in this living and dining area. Stacked stone, wood accents, black frame windows and white walls complete the space.
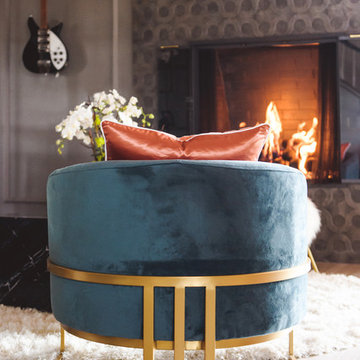
A bit of bling in the lounge! These Four Hands chairs add pop of color and luxury to this customized space. Designed as a conversation space, Tamra combined textures to make it cozy and the fireplace tiled to the ceiling creates a unique centerpiece. Museum lighting is a great way to display collectible items, such as guitars!
Photo by Melissa Au
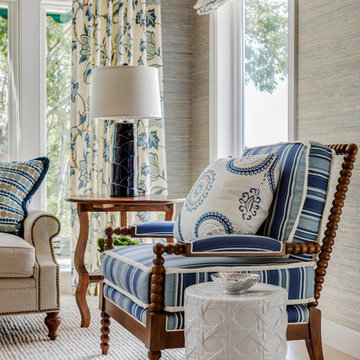
The clients wanted an elegant, sophisticated, and comfortable style that served their lives but also required a design that would preserve and enhance various existing details. To modernize the interior, we looked to the home's gorgeous water views, bringing in colors and textures that related to sand, sea, and sky.
Project designed by Boston interior design studio Dane Austin Design. They serve Boston, Cambridge, Hingham, Cohasset, Newton, Weston, Lexington, Concord, Dover, Andover, Gloucester, as well as surrounding areas.
For more about Dane Austin Design, click here: https://daneaustindesign.com/
To learn more about this project, click here:
https://daneaustindesign.com/oyster-harbors-estate
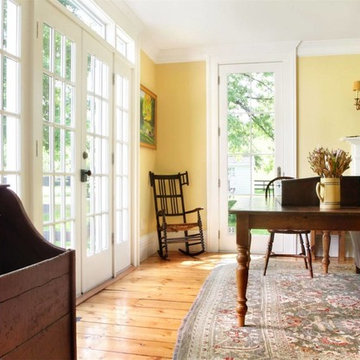
Inspiration for a mid-sized country enclosed living room in New York with yellow walls, light hardwood floors, a standard fireplace, a wood fireplace surround and beige floor.
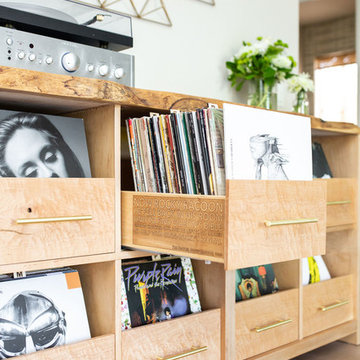
This living room got an upgraded look with the help of new paint, furnishings, fireplace tiling and the installation of a bar area. Our clients like to party and they host very often... so they needed a space off the kitchen where adults can make a cocktail and have a conversation while listening to music. We accomplished this with conversation style seating around a coffee table. We designed a custom built-in bar area with wine storage and beverage fridge, and floating shelves for storing stemware and glasses. The fireplace also got an update with beachy glazed tile installed in a herringbone pattern and a rustic pine mantel. The homeowners are also love music and have a large collection of vinyl records. We commissioned a custom record storage cabinet from Hansen Concepts which is a piece of art and a conversation starter of its own. The record storage unit is made of raw edge wood and the drawers are engraved with the lyrics of the client's favorite songs. It's a masterpiece and will be an heirloom for sure.
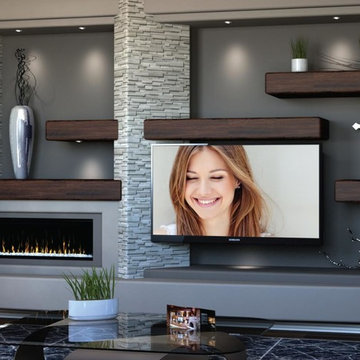
Exclusive DAGR Design Media Wall design open concept with clean lines, horizontal fireplace, wood and stone add texture while lighting creates ambiance.
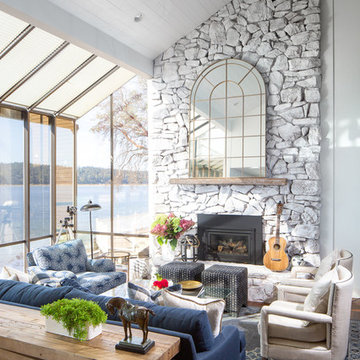
Wynne H Earle Photography
Design ideas for a mid-sized beach style formal open concept living room in Seattle with white walls, a standard fireplace, a stone fireplace surround, dark hardwood floors, no tv and brown floor.
Design ideas for a mid-sized beach style formal open concept living room in Seattle with white walls, a standard fireplace, a stone fireplace surround, dark hardwood floors, no tv and brown floor.
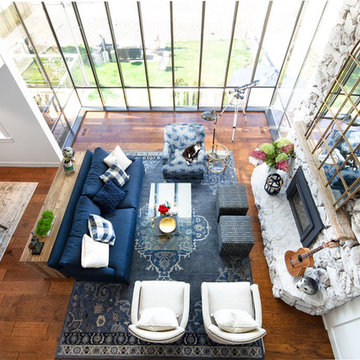
Wynne H Earle Photography
Inspiration for a mid-sized beach style formal open concept living room in Seattle with white walls, dark hardwood floors, a standard fireplace, a stone fireplace surround, no tv and brown floor.
Inspiration for a mid-sized beach style formal open concept living room in Seattle with white walls, dark hardwood floors, a standard fireplace, a stone fireplace surround, no tv and brown floor.
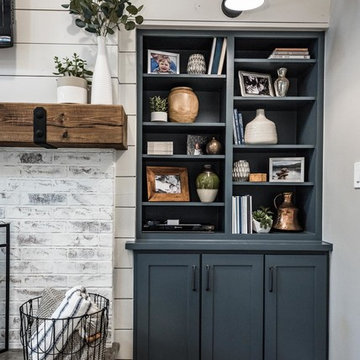
Darby Kate Photography
Photo of a mid-sized country open concept living room in Dallas with grey walls, medium hardwood floors, a standard fireplace, a brick fireplace surround, a wall-mounted tv and brown floor.
Photo of a mid-sized country open concept living room in Dallas with grey walls, medium hardwood floors, a standard fireplace, a brick fireplace surround, a wall-mounted tv and brown floor.
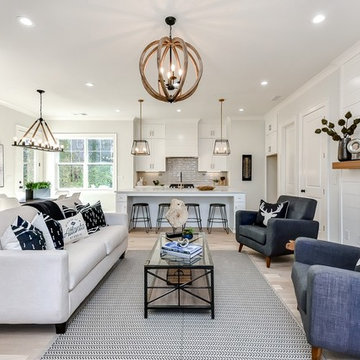
Mid-sized country open concept living room in Atlanta with grey walls, light hardwood floors, a standard fireplace, a tile fireplace surround, no tv and beige floor.
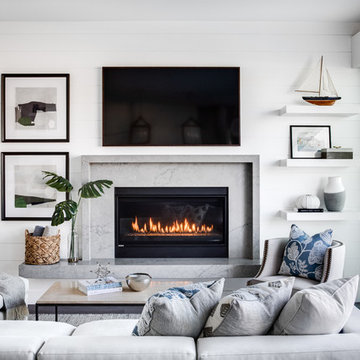
Contemporary Coastal Living Room
Design: Three Salt Design Co.
Build: UC Custom Homes
Photo: Chad Mellon
Photo of a mid-sized beach style open concept living room in Los Angeles with white walls, a standard fireplace, a wall-mounted tv, medium hardwood floors, a stone fireplace surround and brown floor.
Photo of a mid-sized beach style open concept living room in Los Angeles with white walls, a standard fireplace, a wall-mounted tv, medium hardwood floors, a stone fireplace surround and brown floor.
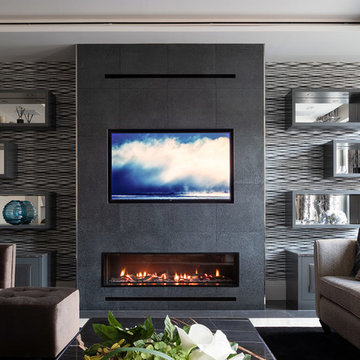
Inspiration for a mid-sized contemporary open concept living room in Hertfordshire with black walls, porcelain floors, a ribbon fireplace, a metal fireplace surround, white floor and a built-in media wall.
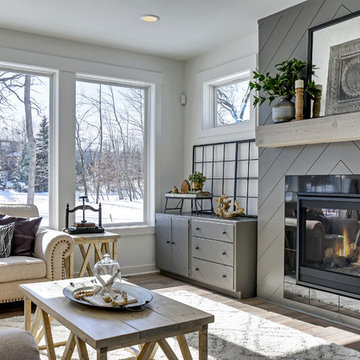
This modern farmhouse living room features a custom shiplap fireplace by Stonegate Builders, with custom-painted cabinetry by Carver Junk Company. The large rug pattern is mirrored in the handcrafted coffee and end tables, made just for this space.
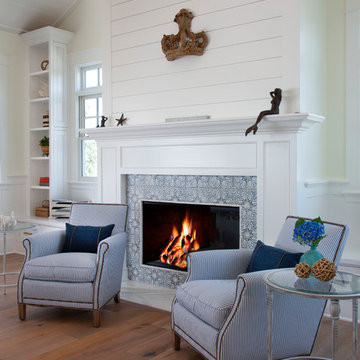
Coronado, the Crown City, with a blue and white-surround fireplace.
Ed Gohlich
Inspiration for a mid-sized beach style open concept living room in San Diego with white walls, light hardwood floors, a standard fireplace, a tile fireplace surround and grey floor.
Inspiration for a mid-sized beach style open concept living room in San Diego with white walls, light hardwood floors, a standard fireplace, a tile fireplace surround and grey floor.
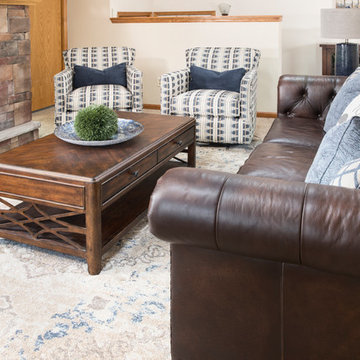
Photographer: Sarah Utech
Design ideas for a mid-sized country formal enclosed living room in Milwaukee with white walls, carpet, a standard fireplace, a stone fireplace surround and no tv.
Design ideas for a mid-sized country formal enclosed living room in Milwaukee with white walls, carpet, a standard fireplace, a stone fireplace surround and no tv.
All Fireplace Surrounds Mid-sized Living Room Design Photos
8
