Mid-sized Living Room Design Photos with a Corner TV
Refine by:
Budget
Sort by:Popular Today
1 - 20 of 452 photos
Item 1 of 3

Photo of a mid-sized eclectic enclosed living room in Sydney with a library, green walls, medium hardwood floors, a standard fireplace, a corner tv and brown floor.

Inspired by fantastic views, there was a strong emphasis on natural materials and lots of textures to create a hygge space.
Making full use of that awkward space under the stairs creating a bespoke made cabinet that could double as a home bar/drinks area
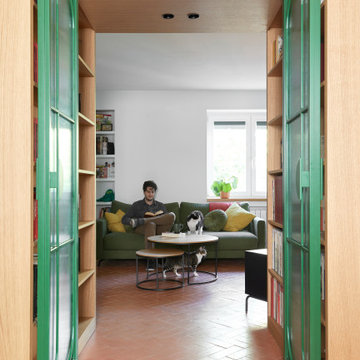
Al fondo, Carlos lee tranquilamente mientras le fotografiamos desde la cocina.
Photo of a mid-sized mediterranean open concept living room in Madrid with white walls, brick floors, no fireplace, a corner tv and red floor.
Photo of a mid-sized mediterranean open concept living room in Madrid with white walls, brick floors, no fireplace, a corner tv and red floor.
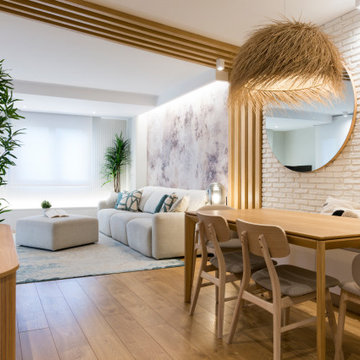
Design ideas for a mid-sized scandinavian enclosed living room in Other with white walls, laminate floors, a corner tv, brown floor, wood and brick walls.
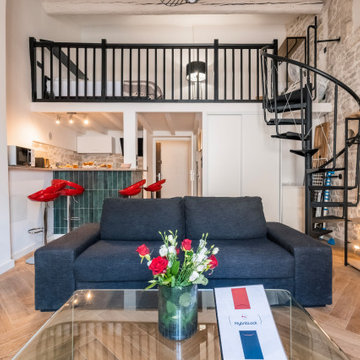
PIÈCE DE VIE
Un sol pas tout à fait droit recouvert d'un carrelage rustique, des murs décorés d’un épais crépi, aucune pierre apparente et des poutres recouvertes d'une épaisse peinture brun foncé : il était nécessaire d’avoir un peu d’imagination pour se projeter vers ce résultat.
L'objectif du client était de redonner le charme de l'ancien tout en apportant une touche de modernité.
La bonne surprise fut de trouver la pierre derrière le crépi, le reste fut le fruit de longues heures de travail minutieux par notre artisan plâtrier.
Le parquet en chêne posé en pointe de Hongrie engendre, certes, un coût supplémentaire mais le rendu final en vaut largement la peine.
Un lave linge étant essentiel pour espérer des voyageurs qu’ils restent sur des durées plus longues
Côté décoration le propriétaire s'est affranchi de notre shopping list car il possédait déjà tout le mobilier, un rendu assez minimaliste mais qui convient à son usage (locatif type AIRBNB).

Little River Cabin AirBnb
Inspiration for a mid-sized midcentury loft-style living room in New York with beige walls, plywood floors, a wood stove, a corner tv, beige floor, exposed beam and wood walls.
Inspiration for a mid-sized midcentury loft-style living room in New York with beige walls, plywood floors, a wood stove, a corner tv, beige floor, exposed beam and wood walls.

This small Victorian living room has been transformed into a modern olive-green oasis!
Inspiration for a mid-sized transitional formal enclosed living room in Hampshire with green walls, medium hardwood floors, a standard fireplace, a metal fireplace surround, a corner tv and beige floor.
Inspiration for a mid-sized transitional formal enclosed living room in Hampshire with green walls, medium hardwood floors, a standard fireplace, a metal fireplace surround, a corner tv and beige floor.

A coastal Scandinavian renovation project, combining a Victorian seaside cottage with Scandi design. We wanted to create a modern, open-plan living space but at the same time, preserve the traditional elements of the house that gave it it's character.

The brief for this project involved a full house renovation, and extension to reconfigure the ground floor layout. To maximise the untapped potential and make the most out of the existing space for a busy family home.
When we spoke with the homeowner about their project, it was clear that for them, this wasn’t just about a renovation or extension. It was about creating a home that really worked for them and their lifestyle. We built in plenty of storage, a large dining area so they could entertain family and friends easily. And instead of treating each space as a box with no connections between them, we designed a space to create a seamless flow throughout.
A complete refurbishment and interior design project, for this bold and brave colourful client. The kitchen was designed and all finishes were specified to create a warm modern take on a classic kitchen. Layered lighting was used in all the rooms to create a moody atmosphere. We designed fitted seating in the dining area and bespoke joinery to complete the look. We created a light filled dining space extension full of personality, with black glazing to connect to the garden and outdoor living.

Mid-sized midcentury formal open concept living room in San Diego with green walls, laminate floors, a standard fireplace, a plaster fireplace surround, a corner tv, brown floor and wood walls.
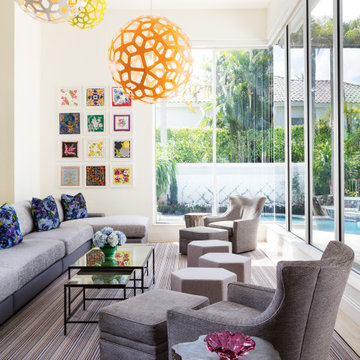
Snowbirds create a nest in Boca Raton. Stylish, modern vibe with many "magnets" to attract family and friends to visit, stay and play.
---
Project designed by Long Island interior design studio Annette Jaffe Interiors. They serve Long Island including the Hamptons, as well as NYC, the tri-state area, and Boca Raton, FL.
---
For more about Annette Jaffe Interiors, click here: https://annettejaffeinteriors.com/
To learn more about this project, click here:
https://annettejaffeinteriors.com/residential-portfolio/boca-raton-house
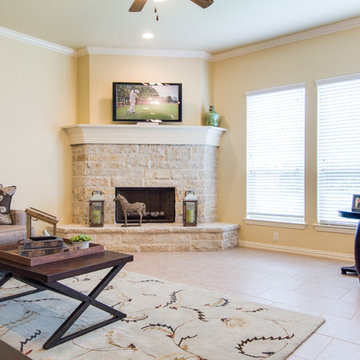
Model Home Design by Hampton Redesign
Unique Exposure Photography
Design ideas for a mid-sized transitional open concept living room in Dallas with beige walls, ceramic floors, a corner fireplace, a brick fireplace surround and a corner tv.
Design ideas for a mid-sized transitional open concept living room in Dallas with beige walls, ceramic floors, a corner fireplace, a brick fireplace surround and a corner tv.

The existing great room got some major updates as well to ensure that the adjacent space was stylistically cohesive. The upgrades include new/reconfigured windows and trim, a dramatic fireplace makeover, new hardwood floors, and a flexible dining room area. Similar finishes were repeated here with brass sconces, a craftsman style fireplace mantle, and the same honed marble for the fireplace hearth and surround.

Angles of country contemporary living room. Functional for a family with lots of animals. Rich leather sofas balanced with country scheme wallpaper and paint for neutral calm balance.
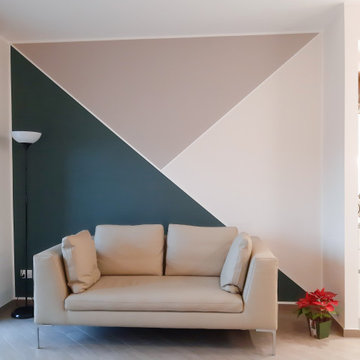
Design ideas for a mid-sized contemporary open concept living room in Milan with multi-coloured walls, porcelain floors, a corner tv and beige floor.

The brief for this project involved a full house renovation, and extension to reconfigure the ground floor layout. To maximise the untapped potential and make the most out of the existing space for a busy family home.
When we spoke with the homeowner about their project, it was clear that for them, this wasn’t just about a renovation or extension. It was about creating a home that really worked for them and their lifestyle. We built in plenty of storage, a large dining area so they could entertain family and friends easily. And instead of treating each space as a box with no connections between them, we designed a space to create a seamless flow throughout.
A complete refurbishment and interior design project, for this bold and brave colourful client. The kitchen was designed and all finishes were specified to create a warm modern take on a classic kitchen. Layered lighting was used in all the rooms to create a moody atmosphere. We designed fitted seating in the dining area and bespoke joinery to complete the look. We created a light filled dining space extension full of personality, with black glazing to connect to the garden and outdoor living.

Inspired by fantastic views, there was a strong emphasis on natural materials and lots of textures to create a hygge space.
Making full use of that awkward space under the stairs creating a bespoke made cabinet that could double as a home bar/drinks area
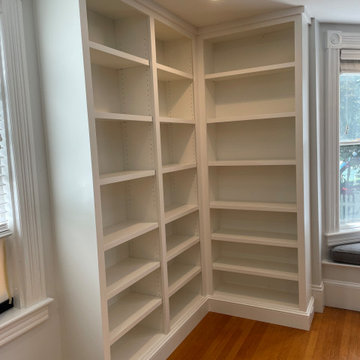
This is an example of a mid-sized transitional open concept living room in Boston with a library, medium hardwood floors and a corner tv.

A living room with large doors to help open up the space to other areas of the house.
Design ideas for a mid-sized contemporary formal enclosed living room in London with white walls, medium hardwood floors, a standard fireplace, a brick fireplace surround, a corner tv and brown floor.
Design ideas for a mid-sized contemporary formal enclosed living room in London with white walls, medium hardwood floors, a standard fireplace, a brick fireplace surround, a corner tv and brown floor.
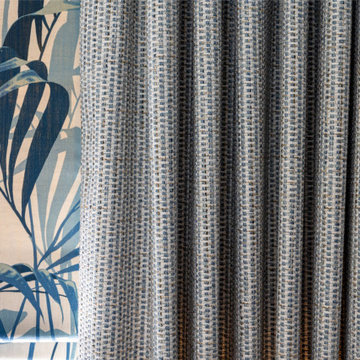
Inspiration for a mid-sized traditional formal enclosed living room in Hampshire with blue walls, carpet, a wood stove, a brick fireplace surround, a corner tv and beige floor.
Mid-sized Living Room Design Photos with a Corner TV
1