Mid-sized Living Room Design Photos with a Plaster Fireplace Surround
Sort by:Popular Today
161 - 180 of 7,544 photos
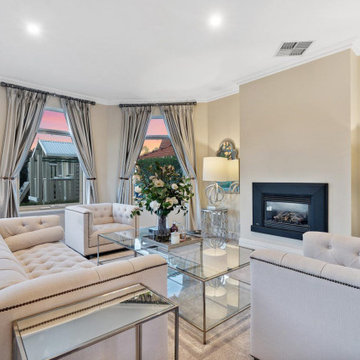
We selected, supplied and styled furniture and accessories for this project.
Mid-sized formal open concept living room in Perth with beige walls, a standard fireplace and a plaster fireplace surround.
Mid-sized formal open concept living room in Perth with beige walls, a standard fireplace and a plaster fireplace surround.
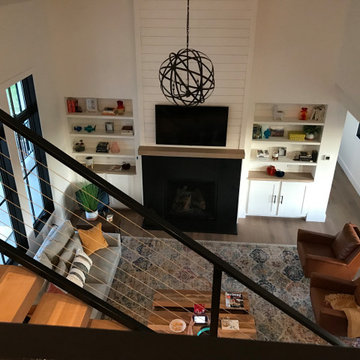
Looking into the Great Room from the Kitchen, across the stairwell.
Inspiration for a mid-sized country open concept living room in DC Metro with light hardwood floors, a standard fireplace, a plaster fireplace surround, a built-in media wall and beige floor.
Inspiration for a mid-sized country open concept living room in DC Metro with light hardwood floors, a standard fireplace, a plaster fireplace surround, a built-in media wall and beige floor.
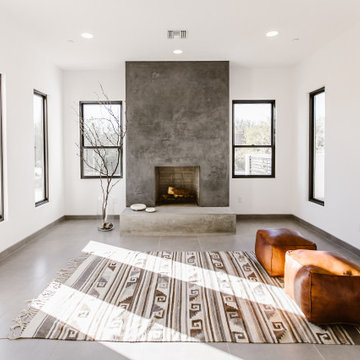
Mid-sized scandinavian enclosed living room in Other with a library, white walls, porcelain floors, a standard fireplace, a plaster fireplace surround, a wall-mounted tv and grey floor.
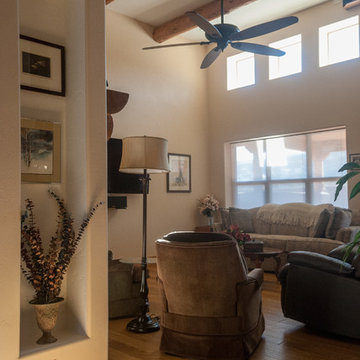
The wooden support beams separate the living room from the dining area.
Custom niches and display lighting were built specifically for owners art collection.
Transom windows let the natural light in.
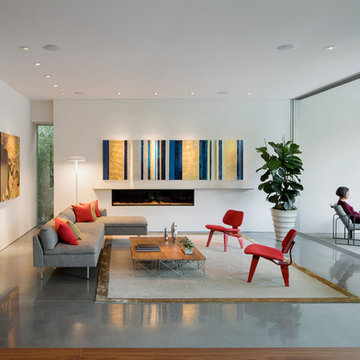
View of living room opening to the outdoors. (Photography by Jeremy Bitterman.)
Photo of a mid-sized modern open concept living room in Los Angeles with a ribbon fireplace, white walls, concrete floors, a plaster fireplace surround, no tv and grey floor.
Photo of a mid-sized modern open concept living room in Los Angeles with a ribbon fireplace, white walls, concrete floors, a plaster fireplace surround, no tv and grey floor.
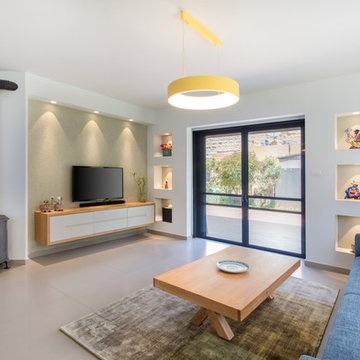
Living room design.
Photographer: Dror Kalish
This is an example of a mid-sized contemporary open concept living room in Tel Aviv with a wood stove, a plaster fireplace surround, a freestanding tv and grey floor.
This is an example of a mid-sized contemporary open concept living room in Tel Aviv with a wood stove, a plaster fireplace surround, a freestanding tv and grey floor.
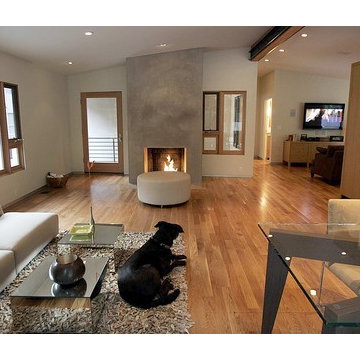
Nichols Canyon remodel by Tim Braseth and Willow Glen Partners, completed 2006. Architect: Michael Allan Eldridge of West Edge Studios. Contractor: Art Lopez of D+Con Design Plus Construction. Designer: Tim Braseth. Flooring: solid oak. Cabinetry: vertical grain rift oak. Wall-mounted TV by Samsung. Custom settees and ottoman by DAVINCI LA. Custom dining table by Built, Inc. Vintage dining chairs by Milo Baughman for Thayer Coggin. Sofa by Mitchell Gold + Bob Williams. Photo: (c) Los Angeles Times 10/26/06.
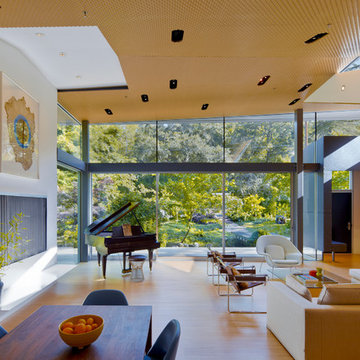
A view from the dining room showing stainless steel chainmail curtain over tv and fireplace slot.
Photo of a mid-sized modern loft-style living room in Los Angeles with white walls, light hardwood floors, a standard fireplace, a plaster fireplace surround and a concealed tv.
Photo of a mid-sized modern loft-style living room in Los Angeles with white walls, light hardwood floors, a standard fireplace, a plaster fireplace surround and a concealed tv.

Photo of a mid-sized country open concept living room in Hampshire with grey walls, dark hardwood floors, a wood stove, a plaster fireplace surround, a freestanding tv and vaulted.
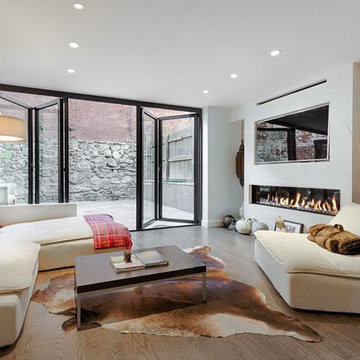
The main feature of this living room is light. The room looks light because of many glass surfaces. The wide doors and windows not only allow daylight to easily enter the room, but also make the room filled with fresh and clean air.
In the evenings, the owners can use additional sources of light such as lamps built in the ceiling or sconces. The upholstered furniture, ceiling and walls are decorated in white.This feature makes the living room look lighter.
If you find the interior design of your living room dull and ordinary, tackle this problem right now with the best NYC interior designers and change the look of your home for the better!
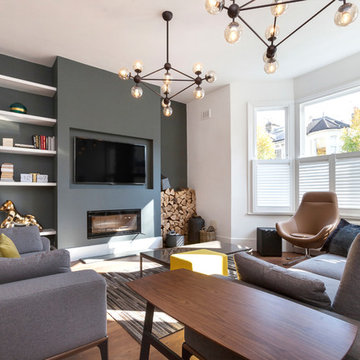
Mid-sized transitional enclosed living room in London with grey walls, medium hardwood floors, a ribbon fireplace, a wall-mounted tv, brown floor and a plaster fireplace surround.
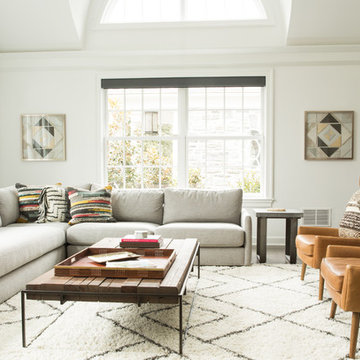
Madeline Tolle
Design ideas for a mid-sized contemporary formal enclosed living room in Philadelphia with grey walls, medium hardwood floors, a standard fireplace, a plaster fireplace surround, no tv and brown floor.
Design ideas for a mid-sized contemporary formal enclosed living room in Philadelphia with grey walls, medium hardwood floors, a standard fireplace, a plaster fireplace surround, no tv and brown floor.
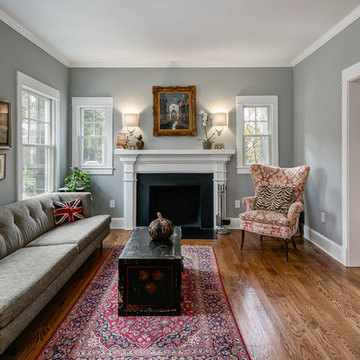
Inspiration for a mid-sized traditional formal enclosed living room in Orange County with grey walls, medium hardwood floors, a standard fireplace, a plaster fireplace surround and no tv.
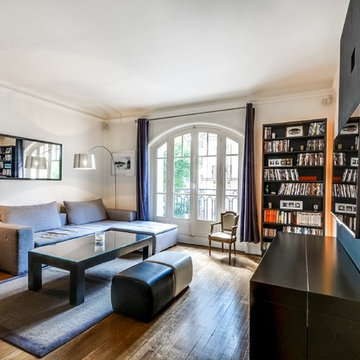
Meuble de télévision avec console repliée.
This is an example of a mid-sized contemporary enclosed living room in Paris with white walls, light hardwood floors, a corner fireplace, a plaster fireplace surround, a wall-mounted tv and brown floor.
This is an example of a mid-sized contemporary enclosed living room in Paris with white walls, light hardwood floors, a corner fireplace, a plaster fireplace surround, a wall-mounted tv and brown floor.
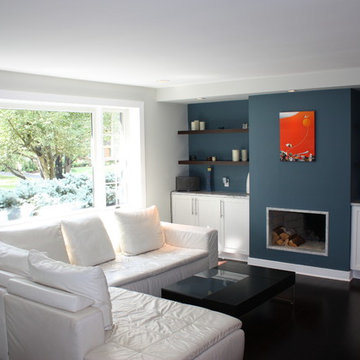
Design ideas for a mid-sized contemporary formal open concept living room in Philadelphia with white walls, dark hardwood floors, no tv, a standard fireplace, a plaster fireplace surround and brown floor.
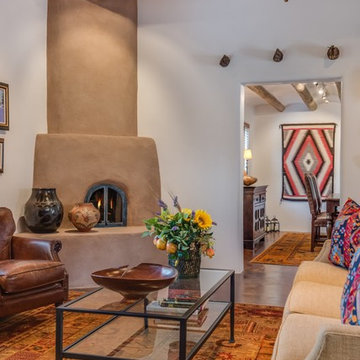
Marshall Elias
This is an example of a mid-sized formal enclosed living room in Albuquerque with white walls, concrete floors, a corner fireplace, a plaster fireplace surround, no tv and brown floor.
This is an example of a mid-sized formal enclosed living room in Albuquerque with white walls, concrete floors, a corner fireplace, a plaster fireplace surround, no tv and brown floor.
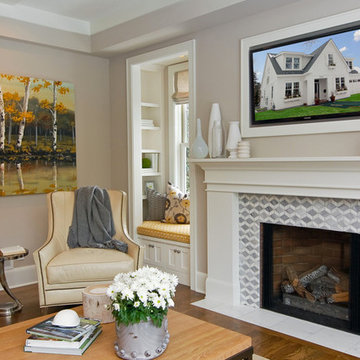
This is an example of a mid-sized traditional formal enclosed living room in Minneapolis with beige walls, medium hardwood floors, a standard fireplace, a plaster fireplace surround and a wall-mounted tv.
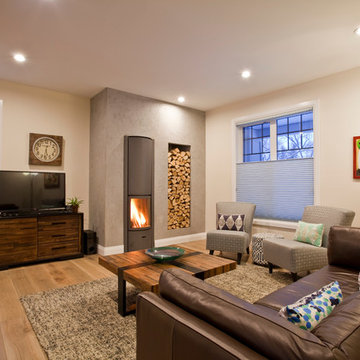
This cozy living room makes cold winters more than tolerable. The Belgium made Stuv 30-in wood burning stove is actually three fireplaces in one. The firebox is a revolving drum. On the picture it is in the glass door position. It can be rotated to a open door mode and a closed door mode. In the open door mode a grilling attchment can be used so you can barbecue in your living room.
Ample storage of firewood provides weeks of burning and it gives an earthy feel to the home.
The flooring is 8" wide 8' long oak.
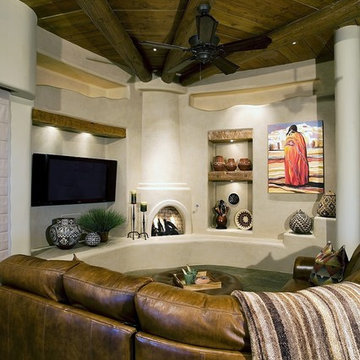
Mid-sized open concept living room in Phoenix with beige walls, slate floors, a corner fireplace, a plaster fireplace surround, a wall-mounted tv and grey floor.
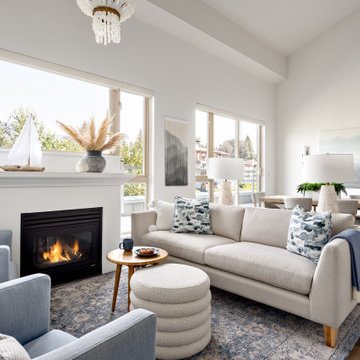
This penthouse condo in Raven Woods is home to an adventurous, nature-loving couple. With their children grown and starting families of their own, Jeremy and Cynthia (names changed) chose to downsize their livable space and “upsize” in quality and luxury.
The couple hired us to help them achieve several well-defined goals: feeling immersed and connected to nature, having warm and welcoming spaces to host their family and friends, and selecting pieces that would support local makers and artisans. (If you know me, you know that nature, connection, and community are some of my most important values, personally and professionally — the perfect fit!)
Using our comprehensive design process, we spent months designing, procuring, and installing their new, long-time home. The resulting spaces are breathtaking, creating a daily living experience that is full of serenity and bliss.
Welcoming & Bright Home with Forest Views:
Ahhh… can you imagine coming home to a space as bright and soothing as this one? To find inspiration for this home’s interiors, we needed to look no further than out the windows, where mountain views greet us to the north and the ocean beckons from the south.
Paying homage to their locale, we curated a colour palette of subtle blues and grays, warm-toned woods, and natural materials, all set against a crisp, white backdrop. These help us create a seamless visual transition between the interior and exterior. Let’s start our tour in the living area…
A Cozy Living Area with Warmth & Dimension:
In the living area, the fireplace was the starting point for the design, as it determined the size of the space and the scale of our furnishings. To keep this area feeling cozy but not crowded, we selected this soft ottoman to serve as a table surface with a tray or as additional seating when Jeremy and Cynthia host guests. (Multi-purpose items are one of the 5 elements of The Simple Home.)
Additional textures — the sofa, upholstered swivel chairs, pillows, and ceramic wall art reminiscent of sand dollars — offer further depth and dimension in this simple yet layered space. The result is a cozy living room area perfect for a relaxing read on an overcast day or a social evening by the fire.
While daunting at first, this home’s small and open footprint offered a special opportunity for us to design thoughtful “zones”. To create a defined living space, we used an area rug to establish a border and situated the larger seating (the sofa) on the right. Its visual weight serves as a grounding barrier that naturally separates the living and dining areas.
Overhead, the centrally located brass and glass chandelier serves as another focal point, making the entire living area feel like one unit. Last but not least…
Styled with tall decorative lamps, this light oak and rattan console sits just behind the sofa, creating an additional visual barrier between the living and dining areas. We styled it with accessories that complement the overall palette, and it has the added benefit of providing storage right where Jeremy and Cynthia need it, the dining area.
An Art-Infused Dining Area:
The dining area is warm, woodsy, and filled with locally sourced art that Jeremy and Cynthia love. Next to the console is a custom textile piece from Vancouver artist, With Strings Attached, that mimics the scenic, mountain backdrop. The blue hues of the piece work in harmony with the warm wood dining table, cool gray upholstered chairs, and neutral stools at the kitchen bar.
On the other side of the space, is Jeremy’s and Cynthia’s favourite piece, a commissioned work of art by local maker, Katie Napier. Carefully positioned in a central location and framed by two modern sconces, this piece captures the feel of gentle waters on a misty day and evokes calm.
Other curated pieces include this rectangular vessel centrepiece by sculptural artist, Martha Sturdy, bearing a stunning moss arrangement by Soul Roots Moss Art. As this couple can attest, a treasured memento or piece of art can transform your space and your mood, transporting you to a relaxed and peaceful state.
A Bedroom Full of Light & Texture:
This beautiful bedroom is another manifestation of Jeremy and Cynthia’s favourite experiences: hiking the rainforest trails and enjoying the spray of the sea. The blue-and-green branching pattern found in the window treatments and pillows ground the space, while bright turquoise lamps — akin to sea glass — infuse the room with a touch of coastal vibrance.
Similar to the living area, we added comfort through texture and warm tones, incorporating oak end tables, natural woven wall decor above the headboard, knitted ottomans at the foot of the bed, a textured duvet, and an extra plush area rug.
A Loft Inspired by Flora & Fauna:
For the loft space, we moved away from coastal elements and decided to ground the space in the more earthy elements of nature: flora and fauna. We selected an umber-hued sofa complemented by floral decorative pillows and walls adorned with botanical prints by Heather Johnston.
This multi-purpose space serves as a reprieve for our clients to read, practice yoga, and relax. Alternatively, a Frame TV intentionally meant to blend as art allows the space to function as a secondary entertainment space or a place for their granddaughter to play and sleep over.
Praise from Our Clients:
This home’s small footprint pushed us to be more resourceful in our furniture sourcing and more creative in our space planning. The result is a home as livable, beautiful, and intentional as any larger home would be. Most importantly, Jeremy and Cynthia love it!
“Lori listened to our love of nature and designed our condo reflecting that love. It is beautiful, serene, and welcoming. We couldn't be happier.”
If you’re ready to uncover the hidden potential in your home, that is what we do best. Contact us here or download our complimentary guide below to discover more.
Mid-sized Living Room Design Photos with a Plaster Fireplace Surround
9