Mid-sized Living Room Design Photos with a Plaster Fireplace Surround
Refine by:
Budget
Sort by:Popular Today
121 - 140 of 7,544 photos
Item 1 of 3
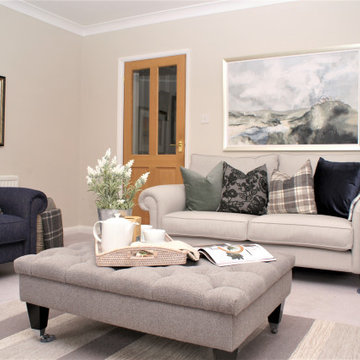
This complete living room re-design captures the heart of this four-bedroom family home.
Using check fabrics, navy and soft green tones, this living room now portrays a cosy country feel. The room is brought to life through accessorising, showing off my client's personal style.
Completed November 2018 - 4 bedroom house in Exeter, Devon.
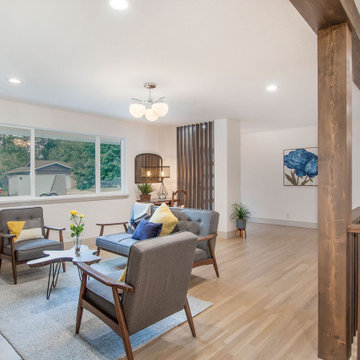
This is an example of a mid-sized midcentury open concept living room in Denver with white walls, light hardwood floors, a standard fireplace, a plaster fireplace surround, no tv and beige floor.
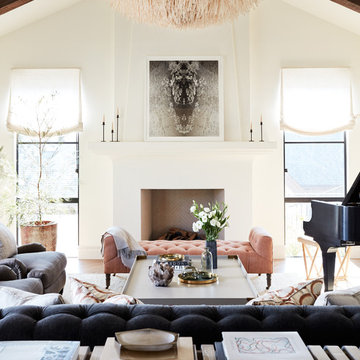
Photo by John Merkl
This is an example of a mid-sized mediterranean open concept living room in San Francisco with a music area, white walls, medium hardwood floors, a standard fireplace, a plaster fireplace surround and white floor.
This is an example of a mid-sized mediterranean open concept living room in San Francisco with a music area, white walls, medium hardwood floors, a standard fireplace, a plaster fireplace surround and white floor.
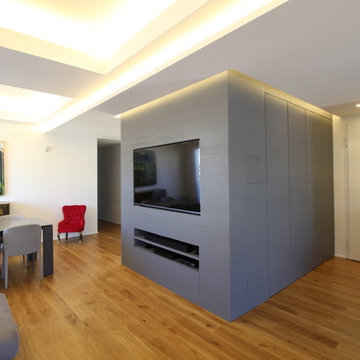
Al soggiorno si accede già dalla porta di ingresso.
Il blocco con rivestimento in legno verniciato color grigio a poro aperto, nasconde un capiente armadio per il guardaroba.
Sul lato del soggiorno è stato ricavato l'alloggiamento per la TV 60 pollici e, subito sotto, mensola e cassettone a scomparsa per le attrezzature a servizio della TV.
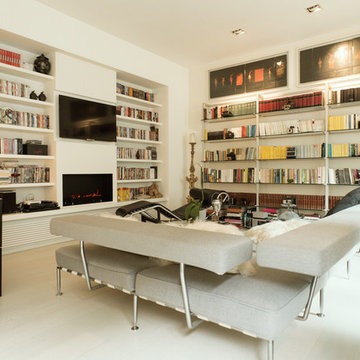
foto Chris Milo
Photo of a mid-sized contemporary enclosed living room in Rome with a library, white walls, a ribbon fireplace, a plaster fireplace surround, a wall-mounted tv, white floor and painted wood floors.
Photo of a mid-sized contemporary enclosed living room in Rome with a library, white walls, a ribbon fireplace, a plaster fireplace surround, a wall-mounted tv, white floor and painted wood floors.
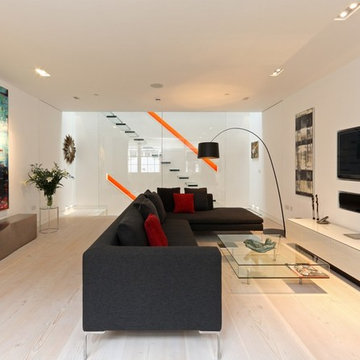
We were asked by the client to produce designs for a small mews house that would maximise the potential of the site on this very compact footprint. One of the principal design requirements was to bring as much natural light down through the building as possible without compromising room sizes and spacial arrangements. Both a full basement and roof extension have been added doubling the floor area. A stacked two storey cantilevered glass stair with full height glazed screens connects the upper floors to the basement maximising daylight penetration. The positioning and the transparency of the stair on the rear wall of the house create the illusion of space and provide a dramatic statement in the open plan rooms of the house. Wide plank, full length, natural timber floors are used as a warm contrast to the harder glazed elements.
The project was highly commended at the United Kingdom Property Awards and commended at the Sunday Times British Homes Awards. The project has been published in Grand Designs Magazine, The Sunday Times and Sunday Telegraph.
Project Location: Princes Mews, Notting Hill Gate
Project Type: New Build
Internal Floor Area after: 150m2
Photography: Nerida Howard Photography
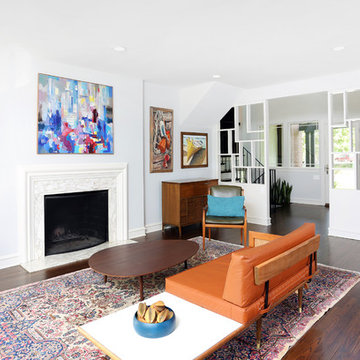
The new living space reflects the homeowners personality, with a mid century modern aesthetic. The artistic divider between the foyer and living room was an original part of the home that the owners decided to keep.
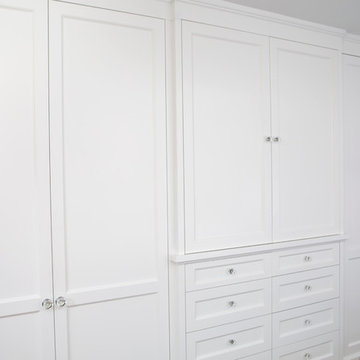
Terry Pommet
Design ideas for a mid-sized traditional enclosed living room in Boston with white walls, a standard fireplace, a plaster fireplace surround and a concealed tv.
Design ideas for a mid-sized traditional enclosed living room in Boston with white walls, a standard fireplace, a plaster fireplace surround and a concealed tv.
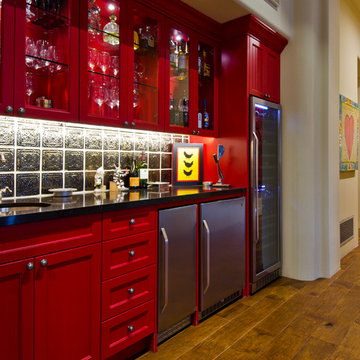
Christopher Vialpando, http://chrisvialpando.com
Mid-sized open concept living room in Phoenix with beige walls, medium hardwood floors, a home bar, a standard fireplace, a plaster fireplace surround, a wall-mounted tv and brown floor.
Mid-sized open concept living room in Phoenix with beige walls, medium hardwood floors, a home bar, a standard fireplace, a plaster fireplace surround, a wall-mounted tv and brown floor.
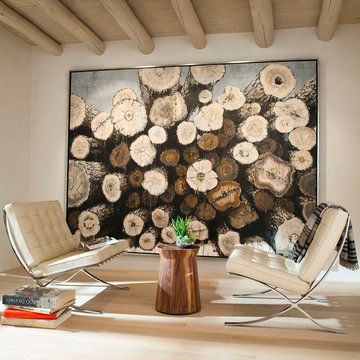
Mid-sized enclosed living room in Albuquerque with white walls, light hardwood floors, a corner fireplace and a plaster fireplace surround.
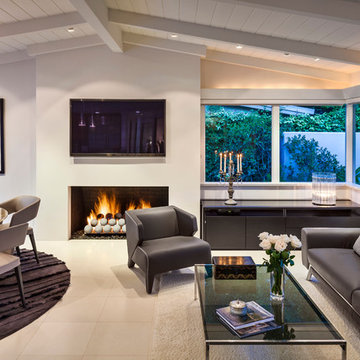
Whole house remodel of a classic beach Mid-Century style bungalow into a modern beach villa.
Architect: Neumann Mendro Andrulaitis
General Contractor: Allen Construction
Photographer: Ciro Coelho
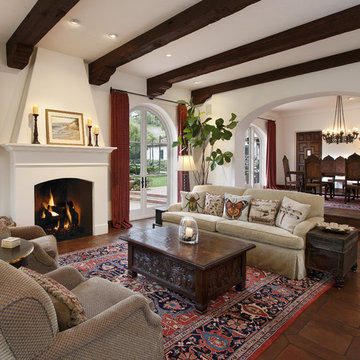
Architect: Don Nulty
Photo of a mid-sized traditional formal open concept living room in Santa Barbara with white walls, a standard fireplace, a plaster fireplace surround, terra-cotta floors and no tv.
Photo of a mid-sized traditional formal open concept living room in Santa Barbara with white walls, a standard fireplace, a plaster fireplace surround, terra-cotta floors and no tv.
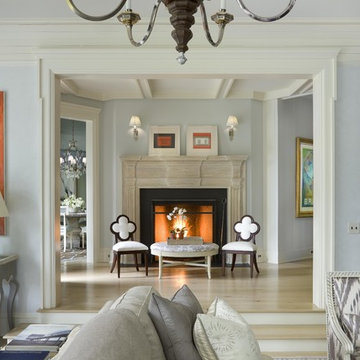
Durston Saylor
Design ideas for a mid-sized traditional formal enclosed living room in New York with blue walls, light hardwood floors, a standard fireplace and a plaster fireplace surround.
Design ideas for a mid-sized traditional formal enclosed living room in New York with blue walls, light hardwood floors, a standard fireplace and a plaster fireplace surround.
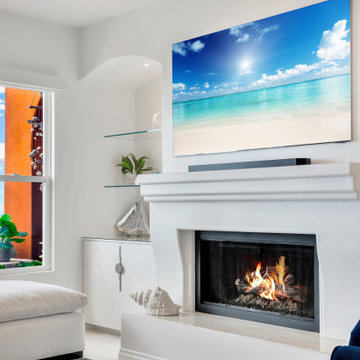
We added the soffit with arches, floating glass shelves and enclosed storage on each side of the fireplace. Replaced her TV with the new Art led TV. Replaced the wall color that reflects the blues that she loves in her room. Applied soft colored solar shades as window treatment not only to protect her furniture from the sun but to soften the feel in this bright living room

Design ideas for a mid-sized scandinavian open concept living room in Munich with white walls, concrete floors, a wood stove, a plaster fireplace surround, grey floor and wood.

Photo of a mid-sized country formal enclosed living room in Gloucestershire with green walls, dark hardwood floors, a standard fireplace, a plaster fireplace surround, a wall-mounted tv, brown floor and panelled walls.

Zona giorno open-space in stile scandinavo.
Toni naturali del legno e pareti neutre.
Una grande parete attrezzata è di sfondo alla parete frontale al divano. La zona pranzo è separata attraverso un divisorio in listelli di legno verticale da pavimento a soffitto.
La carta da parati valorizza l'ambiente del tavolo da pranzo.
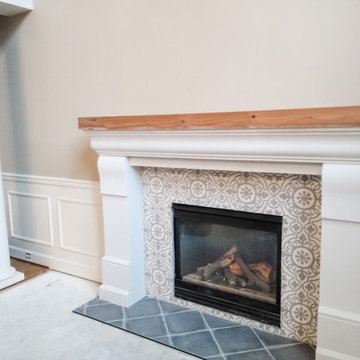
Mixing porcelain, cedar, and cast stone makes this fireplace truly unique!
This is an example of a mid-sized country formal open concept living room in Seattle with beige walls, carpet, a standard fireplace, a plaster fireplace surround, no tv, beige floor and vaulted.
This is an example of a mid-sized country formal open concept living room in Seattle with beige walls, carpet, a standard fireplace, a plaster fireplace surround, no tv, beige floor and vaulted.
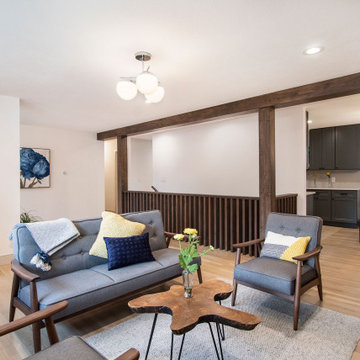
Inspiration for a mid-sized midcentury open concept living room in Denver with white walls, light hardwood floors, a standard fireplace, a plaster fireplace surround, no tv and beige floor.
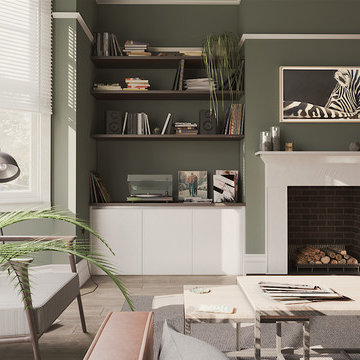
Photo of a mid-sized midcentury enclosed living room in Other with green walls, medium hardwood floors, a standard fireplace, a plaster fireplace surround, a wall-mounted tv and brown floor.
Mid-sized Living Room Design Photos with a Plaster Fireplace Surround
7