Mid-sized Living Room Design Photos with a Wood Fireplace Surround
Refine by:
Budget
Sort by:Popular Today
241 - 260 of 8,643 photos
Item 1 of 3
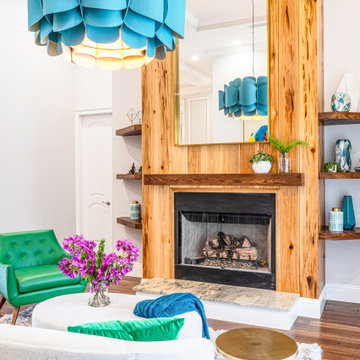
This space belongs to an artsy couple who is not afraid of color. An oversized blue chandelier made of wood veneers gives the living room a happy focal point. Pops of bright green cheer the space further.
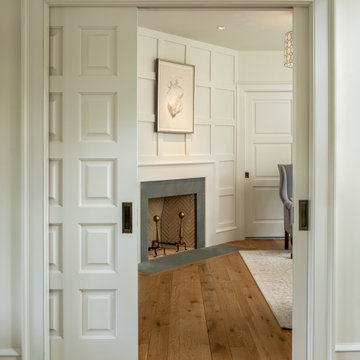
Angle Eye Photography
This is an example of a mid-sized traditional formal enclosed living room in Philadelphia with white walls, medium hardwood floors, a corner fireplace, a wood fireplace surround, no tv and brown floor.
This is an example of a mid-sized traditional formal enclosed living room in Philadelphia with white walls, medium hardwood floors, a corner fireplace, a wood fireplace surround, no tv and brown floor.
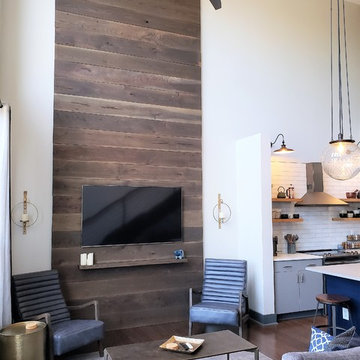
Accent wood wall paneling from the Eutree Preserve Collection in Terrain finish.
Photo of a mid-sized modern open concept living room in Atlanta with brown walls, no fireplace, a wood fireplace surround, a wall-mounted tv and brown floor.
Photo of a mid-sized modern open concept living room in Atlanta with brown walls, no fireplace, a wood fireplace surround, a wall-mounted tv and brown floor.
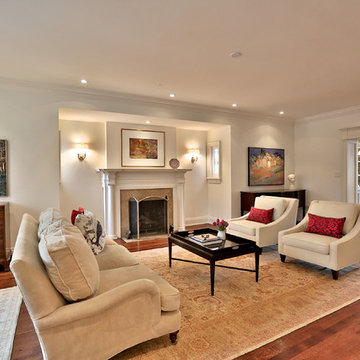
Living Room
Design ideas for a mid-sized traditional formal enclosed living room in Toronto with white walls, medium hardwood floors, a standard fireplace, a wood fireplace surround, no tv and brown floor.
Design ideas for a mid-sized traditional formal enclosed living room in Toronto with white walls, medium hardwood floors, a standard fireplace, a wood fireplace surround, no tv and brown floor.
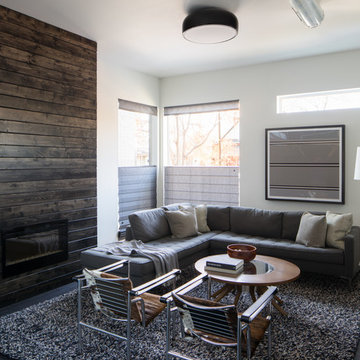
Location: Denver, CO, USA
THE CHALLENGE: Elevate a modern residence that struggled with temperature both aesthetically and physically – the home was cold to the touch, and cold to the eye.
THE SOLUTION: Natural wood finishes were added through flooring and window and door details that give the architecture a warmer aesthetic. Bold wall coverings and murals were painted throughout the space, while classic modern furniture with warm textures added the finishing touches.
Dado Interior Design
DAVID LAUER PHOTOGRAPHY
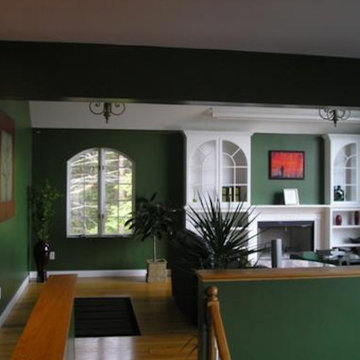
Design ideas for a mid-sized open concept living room in Burlington with green walls, medium hardwood floors, a standard fireplace and a wood fireplace surround.
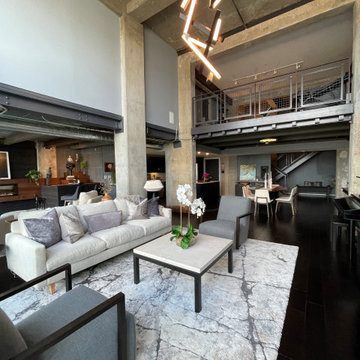
Organic Contemporary Design in an Industrial Setting… Organic Contemporary elements in an industrial building is a natural fit. Turner Design Firm designers Tessea McCrary and Jeanine Turner created a warm inviting home in the iconic Silo Point Luxury Condominiums.
Industrial Features Enhanced… Neutral stacked stone tiles work perfectly to enhance the original structural exposed steel beams. Our lighting selection were chosen to mimic the structural elements. Charred wood, natural walnut and steel-look tiles were all chosen as a gesture to the industrial era’s use of raw materials.
Creating a Cohesive Look with Furnishings and Accessories… Designer Tessea McCrary added luster with curated furnishings, fixtures and accessories. Her selections of color and texture using a pallet of cream, grey and walnut wood with a hint of blue and black created an updated classic contemporary look complimenting the industrial vide.
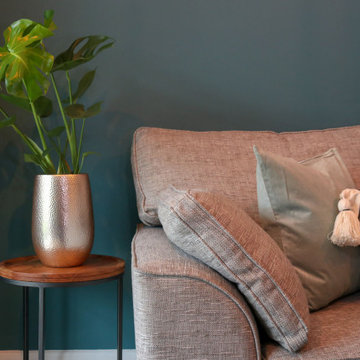
We were briefed to carry out an interior design and specification proposal so that the client could implement the work themselves. The goal was to modernise this space with a bold colour scheme, come up with an alternative solution for the fireplace to make it less imposing, and create a social hub for entertaining friends and family with added seating and storage. The space needed to function for lots of different purposes such as watching the football with friends, a space that was safe enough for their baby to play and store toys, with finishes that are durable enough for family life. The room design included an Ikea hack drinks cabinet which was customised with a lick of paint and new feet, seating for up to seven people and extra storage for their babies toys to be hidden from sight.
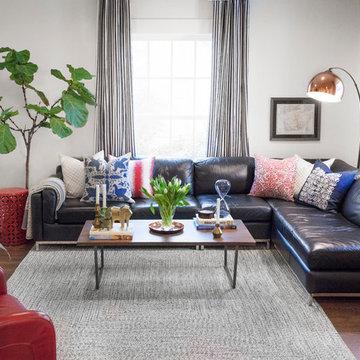
Photo of a mid-sized transitional formal open concept living room in Dallas with white walls, medium hardwood floors, a standard fireplace, a wood fireplace surround, a freestanding tv and brown floor.
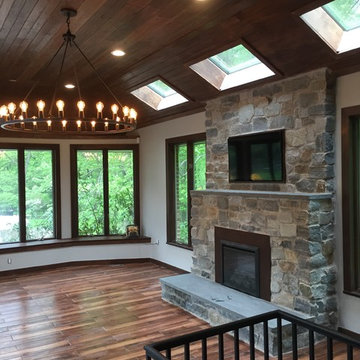
Mid-sized arts and crafts enclosed living room in Philadelphia with grey walls, porcelain floors, a standard fireplace, a wood fireplace surround, a built-in media wall and brown floor.
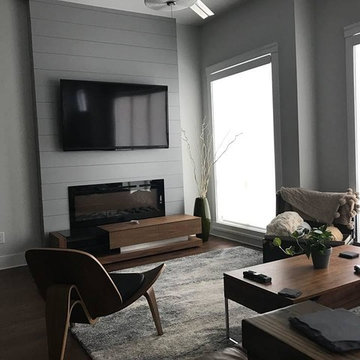
Mid-sized contemporary open concept living room in Atlanta with grey walls, dark hardwood floors, a standard fireplace, a wood fireplace surround, a wall-mounted tv and brown floor.
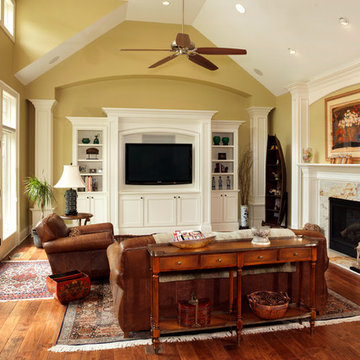
This is an example of a mid-sized traditional enclosed living room in Other with yellow walls, dark hardwood floors, a standard fireplace, a wood fireplace surround and a built-in media wall.
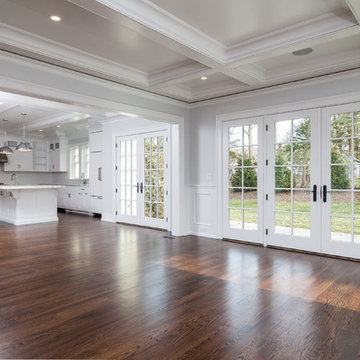
Mid-sized transitional enclosed living room in New York with grey walls, medium hardwood floors, a standard fireplace and a wood fireplace surround.
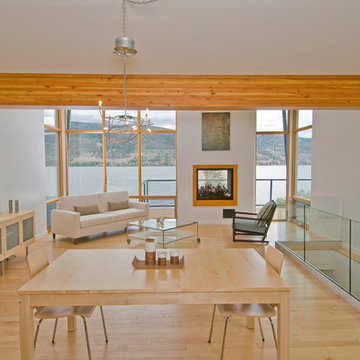
Great Room - A contemporary home with a roof made up of two offset inverted rectangles that integrate into a single building supported by a solid wood beam. The visual impact is stunning yet the home integrates into the rich, semi-arid grasslands and opens to embrace the inspired views of Nicola Lake! The laminated wood beam is not really supported by the port hole openings, instead it is really part of a solid structural wood support system built up within the building envelope and providing lateral support for the home. The glazed windows extend from the underside of the roof plane down to the floor of the main living area, creating a ‘zero edge’ water view and the L shaped deck does not fully extend along the width of the lake façade so that uninterrupted lake and hillside views can be enjoyed from the interior. Finally lakeside beauty is captured by a window wall where an indoor/outdoor concrete fireplace enhances the views from the interior while creating a warm and welcoming atmosphere deck-side. - See more at: http://mitchellbrock.com/projects/case-studies/lake-city-home/#sthash.cwQTqPYv.dpuf
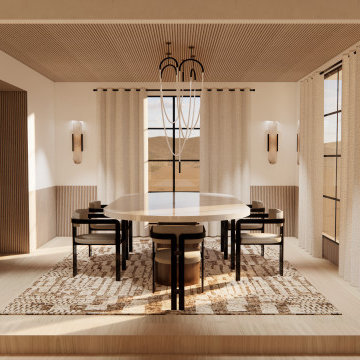
Welcome to our Mid-Century Modern haven with a twist! Blending classic mid-century elements with a unique touch, we've embraced fluted wood walls, a striking corner fireplace, and bold oversized art to redefine our living and dining space.
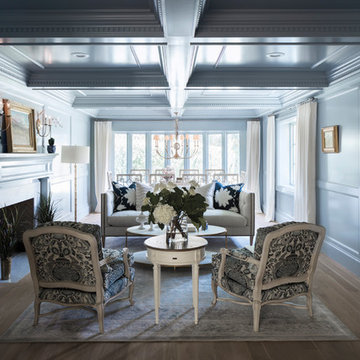
Photo: Mark Weinberg
Contractor/Interiors: The Fox Group
Mid-sized traditional formal enclosed living room in Salt Lake City with blue walls, medium hardwood floors, a standard fireplace, a wood fireplace surround and brown floor.
Mid-sized traditional formal enclosed living room in Salt Lake City with blue walls, medium hardwood floors, a standard fireplace, a wood fireplace surround and brown floor.
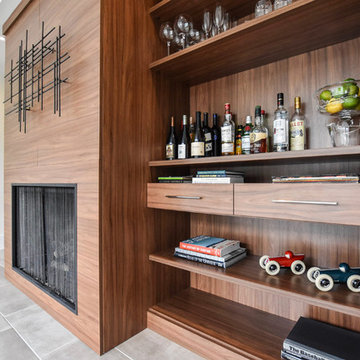
Design ideas for a mid-sized midcentury open concept living room in Detroit with white walls, a standard fireplace, a wood fireplace surround, no tv and grey floor.
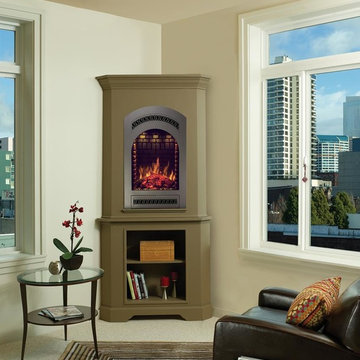
Design ideas for a mid-sized traditional formal open concept living room in Portland Maine with white walls, carpet, a corner fireplace, a wood fireplace surround and no tv.
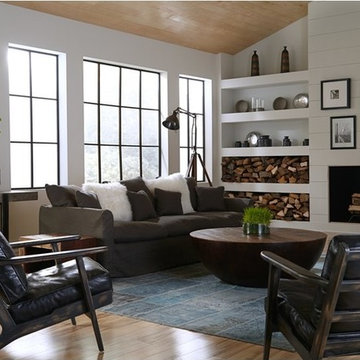
Rainier Ebony Leather Chair
Our take on the classic Adirondack emphasizes comfort with thick, top-grain leather cushioning. Wire-brushed oak is finished in black and hand-distressed for a naturally weathered patina.
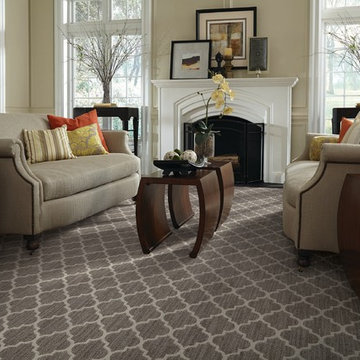
Photo of a mid-sized eclectic formal enclosed living room in San Francisco with beige walls, carpet, a standard fireplace and a wood fireplace surround.
Mid-sized Living Room Design Photos with a Wood Fireplace Surround
13