Mid-sized Living Room Design Photos with a Wood Fireplace Surround
Refine by:
Budget
Sort by:Popular Today
161 - 180 of 8,633 photos
Item 1 of 3
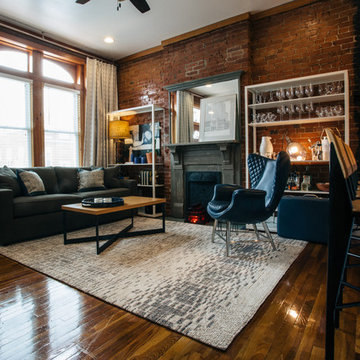
To accompany the exposed brick, an industrial feel was achieved with elements like the iron/wood furniture & bar top, original iron fireplace covering, and open metal shelving. The dark gray mantel treatment and navy leather wing-back chair add a richness while the lighter contemporary rug and curtains brighten up to the space.
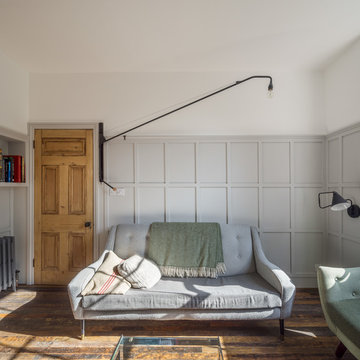
Simon Kennedy
Mid-sized contemporary living room in London with a library, grey walls, medium hardwood floors, a standard fireplace, a wood fireplace surround and a freestanding tv.
Mid-sized contemporary living room in London with a library, grey walls, medium hardwood floors, a standard fireplace, a wood fireplace surround and a freestanding tv.
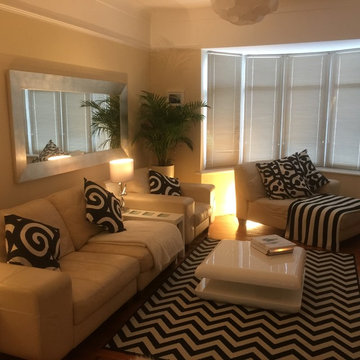
A living room in a 1940's home, with the original natural flooring coving and picture rails
Mid-sized contemporary formal enclosed living room in Devon with beige walls, a wood fireplace surround and a freestanding tv.
Mid-sized contemporary formal enclosed living room in Devon with beige walls, a wood fireplace surround and a freestanding tv.
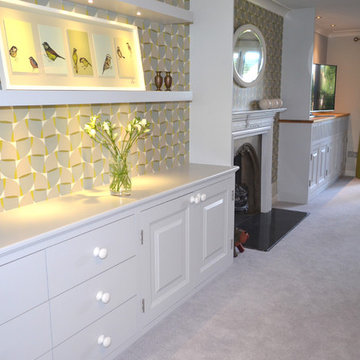
Bespoke cabinetry painted in Modernist White by Fired Earth.
This is an example of a mid-sized contemporary enclosed living room in Surrey with green walls, carpet, a standard fireplace, a wood fireplace surround and a built-in media wall.
This is an example of a mid-sized contemporary enclosed living room in Surrey with green walls, carpet, a standard fireplace, a wood fireplace surround and a built-in media wall.
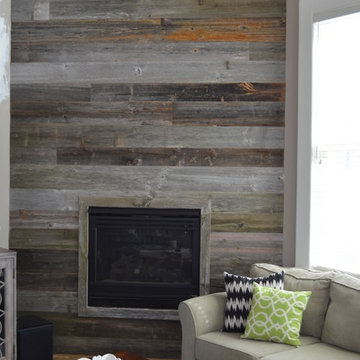
A beautiful combination of the traditional barn look with a contemporary twist through the use of reclaimed wood to set an astonishing contrast in any room.
Photography by Melissa Ann Barrett
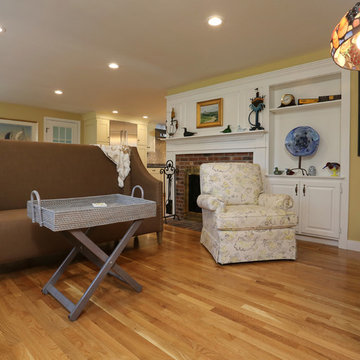
Photo Credits: OnSite Studios
Design ideas for a mid-sized traditional formal enclosed living room in Boston with yellow walls, light hardwood floors, a standard fireplace and a wood fireplace surround.
Design ideas for a mid-sized traditional formal enclosed living room in Boston with yellow walls, light hardwood floors, a standard fireplace and a wood fireplace surround.
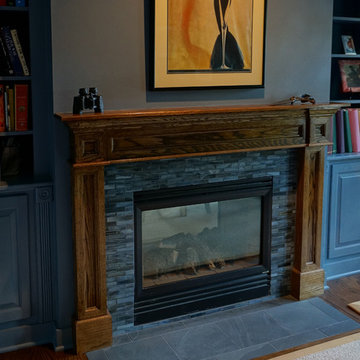
A simple, oak mantle paired with beautiful tile work gave this living room a more formal aesthetic. The soft blue and gray tones of this mosaic tile are seen throughout this living room area and add warmth and small pops of color and texture to the space.

Living space is a convergence of color and eclectic modern furnishings - Architect: HAUS | Architecture For Modern Lifestyles - Builder: WERK | Building Modern - Photo: HAUS

Built-ins and open shelves of books divide the Living Room from Reading Room entrance beyond. A dramatic ceiling of layered beams is revealed.
Inspiration for a mid-sized transitional formal open concept living room in Los Angeles with white walls, medium hardwood floors, a standard fireplace, a wood fireplace surround, no tv, brown floor and vaulted.
Inspiration for a mid-sized transitional formal open concept living room in Los Angeles with white walls, medium hardwood floors, a standard fireplace, a wood fireplace surround, no tv, brown floor and vaulted.
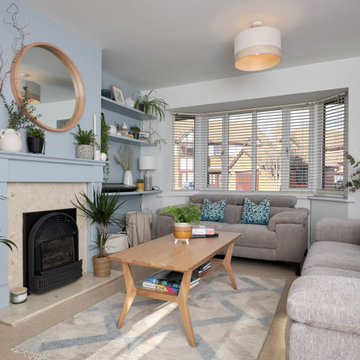
Photo of a mid-sized transitional enclosed living room in Gloucestershire with blue walls, carpet, a standard fireplace, a wood fireplace surround and beige floor.
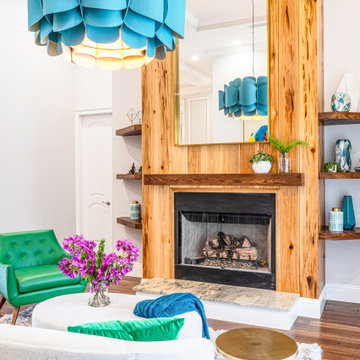
This space belongs to an artsy couple who is not afraid of color. An oversized blue chandelier made of wood veneers gives the living room a happy focal point. Pops of bright green cheer the space further.
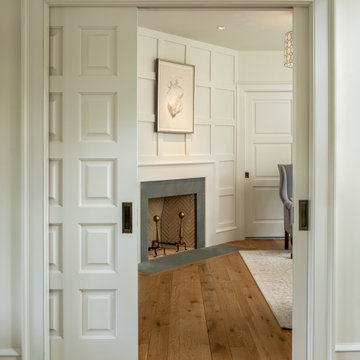
Angle Eye Photography
This is an example of a mid-sized traditional formal enclosed living room in Philadelphia with white walls, medium hardwood floors, a corner fireplace, a wood fireplace surround, no tv and brown floor.
This is an example of a mid-sized traditional formal enclosed living room in Philadelphia with white walls, medium hardwood floors, a corner fireplace, a wood fireplace surround, no tv and brown floor.
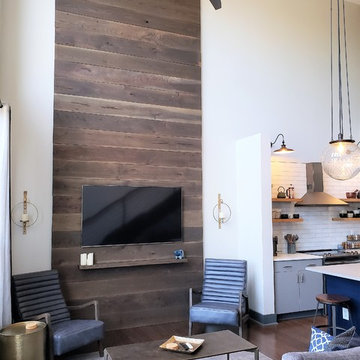
Accent wood wall paneling from the Eutree Preserve Collection in Terrain finish.
Photo of a mid-sized modern open concept living room in Atlanta with brown walls, no fireplace, a wood fireplace surround, a wall-mounted tv and brown floor.
Photo of a mid-sized modern open concept living room in Atlanta with brown walls, no fireplace, a wood fireplace surround, a wall-mounted tv and brown floor.
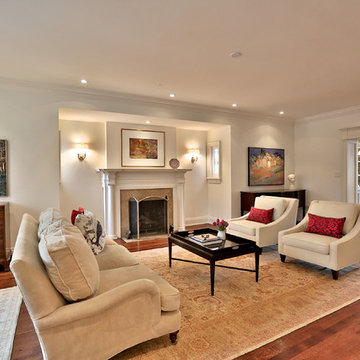
Living Room
Design ideas for a mid-sized traditional formal enclosed living room in Toronto with white walls, medium hardwood floors, a standard fireplace, a wood fireplace surround, no tv and brown floor.
Design ideas for a mid-sized traditional formal enclosed living room in Toronto with white walls, medium hardwood floors, a standard fireplace, a wood fireplace surround, no tv and brown floor.
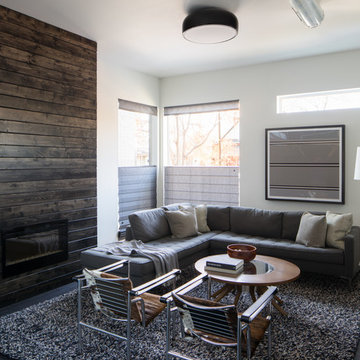
Location: Denver, CO, USA
THE CHALLENGE: Elevate a modern residence that struggled with temperature both aesthetically and physically – the home was cold to the touch, and cold to the eye.
THE SOLUTION: Natural wood finishes were added through flooring and window and door details that give the architecture a warmer aesthetic. Bold wall coverings and murals were painted throughout the space, while classic modern furniture with warm textures added the finishing touches.
Dado Interior Design
DAVID LAUER PHOTOGRAPHY
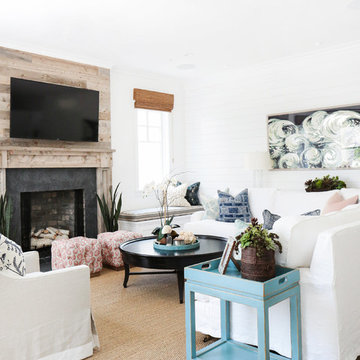
Interior Design by Blackband Design
Home Build | Design | Materials by Graystone Custom Builders
Photography by Tessa Neustadt
Photo of a mid-sized beach style enclosed living room in Orange County with white walls, light hardwood floors, a standard fireplace, a wood fireplace surround and a wall-mounted tv.
Photo of a mid-sized beach style enclosed living room in Orange County with white walls, light hardwood floors, a standard fireplace, a wood fireplace surround and a wall-mounted tv.
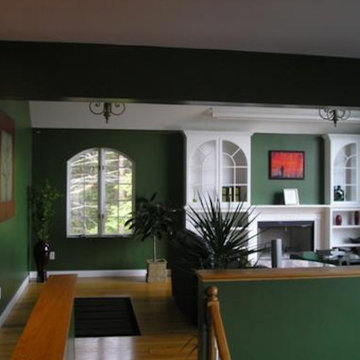
Design ideas for a mid-sized open concept living room in Burlington with green walls, medium hardwood floors, a standard fireplace and a wood fireplace surround.
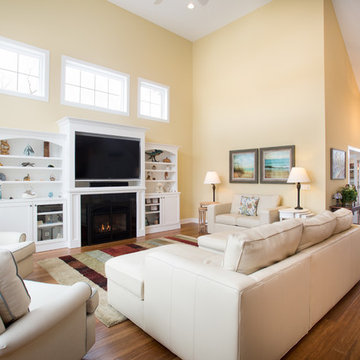
Design ideas for a mid-sized traditional open concept living room in Other with yellow walls, medium hardwood floors, a standard fireplace, a wood fireplace surround, a built-in media wall and brown floor.
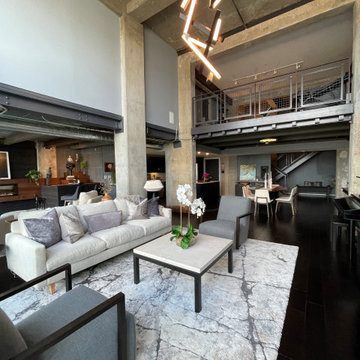
Organic Contemporary Design in an Industrial Setting… Organic Contemporary elements in an industrial building is a natural fit. Turner Design Firm designers Tessea McCrary and Jeanine Turner created a warm inviting home in the iconic Silo Point Luxury Condominiums.
Industrial Features Enhanced… Neutral stacked stone tiles work perfectly to enhance the original structural exposed steel beams. Our lighting selection were chosen to mimic the structural elements. Charred wood, natural walnut and steel-look tiles were all chosen as a gesture to the industrial era’s use of raw materials.
Creating a Cohesive Look with Furnishings and Accessories… Designer Tessea McCrary added luster with curated furnishings, fixtures and accessories. Her selections of color and texture using a pallet of cream, grey and walnut wood with a hint of blue and black created an updated classic contemporary look complimenting the industrial vide.
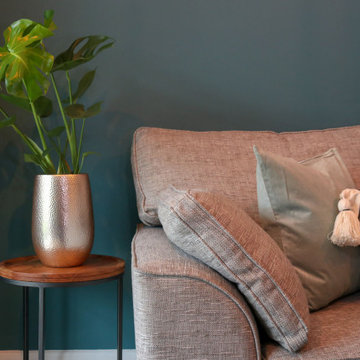
We were briefed to carry out an interior design and specification proposal so that the client could implement the work themselves. The goal was to modernise this space with a bold colour scheme, come up with an alternative solution for the fireplace to make it less imposing, and create a social hub for entertaining friends and family with added seating and storage. The space needed to function for lots of different purposes such as watching the football with friends, a space that was safe enough for their baby to play and store toys, with finishes that are durable enough for family life. The room design included an Ikea hack drinks cabinet which was customised with a lick of paint and new feet, seating for up to seven people and extra storage for their babies toys to be hidden from sight.
Mid-sized Living Room Design Photos with a Wood Fireplace Surround
9