Mid-sized Living Room Design Photos with Beige Floor
Refine by:
Budget
Sort by:Popular Today
1 - 20 of 23,764 photos
Item 1 of 3

Formal Living Dining with french oak parquetry and Marie Antoinette floor style reflected on the ceiling coffers, and a hand crafted travertine fire place mantel

Central to the success of this project is the seamless link between interior and exterior zones. The external zones free-flow off the interior to create a sophisticated yet secluded space to lounge, entertain and dine.

The soaring ceiling height of the living areas of this warehouse-inspired house
Design ideas for a mid-sized industrial open concept living room in Melbourne with white walls, light hardwood floors, a wood stove, beige floor, exposed beam and wood.
Design ideas for a mid-sized industrial open concept living room in Melbourne with white walls, light hardwood floors, a wood stove, beige floor, exposed beam and wood.

Our remodeled 1994 Deck House was a stunning hit with our clients. All original moulding, trim, truss systems, exposed posts and beams and mahogany windows were kept in tact and refinished as requested. All wood ceilings in each room were painted white to brighten and lift the interiors. This is the view looking from the living room toward the kitchen. Our mid-century design is timeless and remains true to the modernism movement.

The task for this beautiful Hamilton East federation home was to create light-infused and timelessly sophisticated spaces for my client. This is proof in the success of choosing the right colour scheme, the use of mirrors and light-toned furniture, and allowing the beautiful features of the house to speak for themselves. Who doesn’t love the chandelier, ornate ceilings and picture rails?!
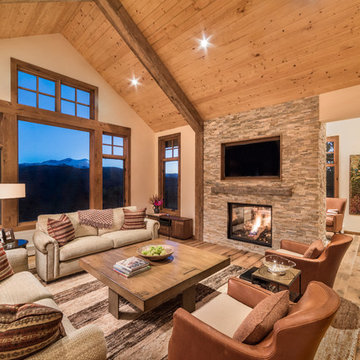
the great room was enlarged to the south - past the medium toned wood post and beam is new space. the new addition helps shade the patio below while creating a more usable living space. To the right of the new fireplace was the existing front door. Now there is a graceful seating area to welcome visitors. The wood ceiling was reused from the existing home.
WoodStone Inc, General Contractor
Home Interiors, Cortney McDougal, Interior Design
Draper White Photography

Inspiration for a mid-sized beach style open concept living room in Other with white walls, light hardwood floors, a standard fireplace, a plaster fireplace surround, no tv, beige floor and planked wall panelling.

Our clients wanted to replace an existing suburban home with a modern house at the same Lexington address where they had lived for years. The structure the clients envisioned would complement their lives and integrate the interior of the home with the natural environment of their generous property. The sleek, angular home is still a respectful neighbor, especially in the evening, when warm light emanates from the expansive transparencies used to open the house to its surroundings. The home re-envisions the suburban neighborhood in which it stands, balancing relationship to the neighborhood with an updated aesthetic.
The floor plan is arranged in a “T” shape which includes a two-story wing consisting of individual studies and bedrooms and a single-story common area. The two-story section is arranged with great fluidity between interior and exterior spaces and features generous exterior balconies. A staircase beautifully encased in glass stands as the linchpin between the two areas. The spacious, single-story common area extends from the stairwell and includes a living room and kitchen. A recessed wooden ceiling defines the living room area within the open plan space.
Separating common from private spaces has served our clients well. As luck would have it, construction on the house was just finishing up as we entered the Covid lockdown of 2020. Since the studies in the two-story wing were physically and acoustically separate, zoom calls for work could carry on uninterrupted while life happened in the kitchen and living room spaces. The expansive panes of glass, outdoor balconies, and a broad deck along the living room provided our clients with a structured sense of continuity in their lives without compromising their commitment to aesthetically smart and beautiful design.

Lauren Smyth designs over 80 spec homes a year for Alturas Homes! Last year, the time came to design a home for herself. Having trusted Kentwood for many years in Alturas Homes builder communities, Lauren knew that Brushed Oak Whisker from the Plateau Collection was the floor for her!
She calls the look of her home ‘Ski Mod Minimalist’. Clean lines and a modern aesthetic characterizes Lauren's design style, while channeling the wild of the mountains and the rivers surrounding her hometown of Boise.
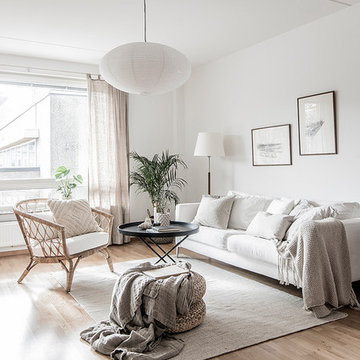
Photo of a mid-sized scandinavian formal enclosed living room in Stockholm with white walls, beige floor and light hardwood floors.
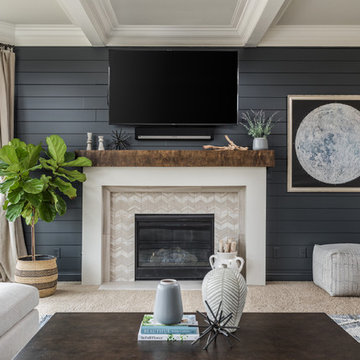
Inspiration for a mid-sized transitional enclosed living room in Indianapolis with blue walls, carpet, a standard fireplace, a tile fireplace surround, a wall-mounted tv and beige floor.
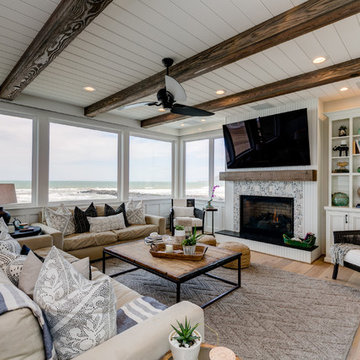
two fish digital
Mid-sized beach style open concept living room in Los Angeles with white walls, a standard fireplace, a tile fireplace surround, a wall-mounted tv, beige floor and light hardwood floors.
Mid-sized beach style open concept living room in Los Angeles with white walls, a standard fireplace, a tile fireplace surround, a wall-mounted tv, beige floor and light hardwood floors.
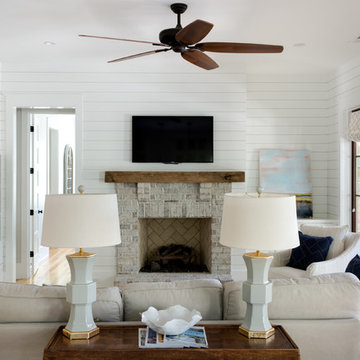
Photo of a mid-sized country formal enclosed living room in Charleston with white walls, light hardwood floors, a standard fireplace, a brick fireplace surround, a freestanding tv and beige floor.

Photo of a mid-sized contemporary enclosed living room in Other with a music area, grey walls, concrete floors, no fireplace, no tv and beige floor.
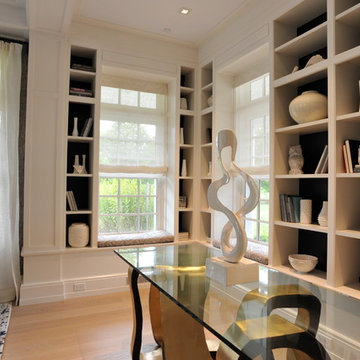
Built In Shelving/Cabinetry by East End Country Kitchens
Photo by http://www.TonyLopezPhoto.com

Modern Living Room
Design ideas for a mid-sized contemporary formal open concept living room in Calgary with white walls, light hardwood floors, a tile fireplace surround, a wall-mounted tv and beige floor.
Design ideas for a mid-sized contemporary formal open concept living room in Calgary with white walls, light hardwood floors, a tile fireplace surround, a wall-mounted tv and beige floor.

Sunroom in East Cobb Modern Home.
Interior design credit: Design & Curations
Photo by Elizabeth Lauren Granger Photography
Mid-sized transitional open concept living room in Atlanta with white walls, medium hardwood floors, a standard fireplace, a brick fireplace surround, beige floor and exposed beam.
Mid-sized transitional open concept living room in Atlanta with white walls, medium hardwood floors, a standard fireplace, a brick fireplace surround, beige floor and exposed beam.

Open plan kitchen, dining and living room to maximise the feeling of space in each area. Artwork by Patricia Piccinini and Peter Hennessey. Rug from Armadillo Togo chairs from Domo.

Inspiration for a mid-sized eclectic formal open concept living room in Los Angeles with white walls, ceramic floors, a corner fireplace, a plaster fireplace surround, a wall-mounted tv and beige floor.

Photo of a mid-sized transitional open concept living room in Other with beige walls, porcelain floors, a standard fireplace, a stone fireplace surround, a wall-mounted tv, beige floor and vaulted.
Mid-sized Living Room Design Photos with Beige Floor
1