Mid-sized Living Room Design Photos with Brick Walls
Refine by:
Budget
Sort by:Popular Today
181 - 200 of 965 photos
Item 1 of 3
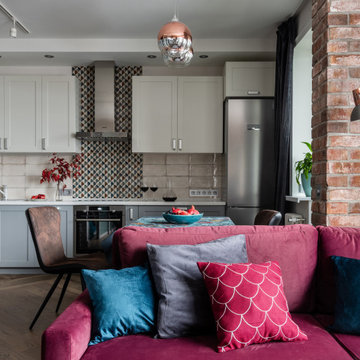
Mid-sized contemporary open concept living room in Moscow with red walls, brown floor and brick walls.
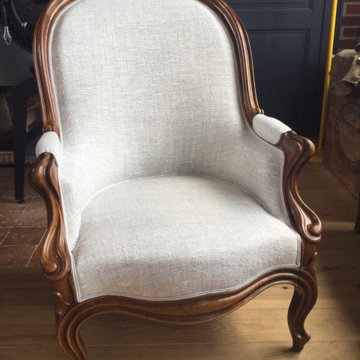
Inspiration for a mid-sized industrial enclosed living room with orange walls, light hardwood floors, no fireplace, no tv, beige floor and brick walls.
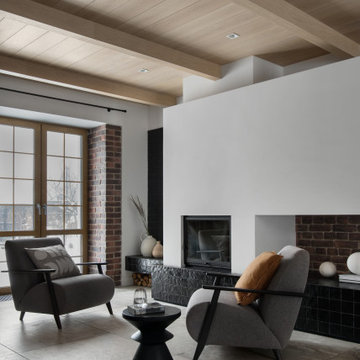
Mid-sized contemporary living room in Moscow with a library, white walls, porcelain floors, a standard fireplace, a tile fireplace surround, grey floor, exposed beam and brick walls.
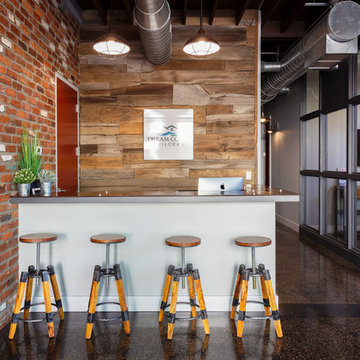
This is an example of a mid-sized industrial formal open concept living room in Tampa with red walls, marble floors, no fireplace, no tv, brown floor, exposed beam and brick walls.
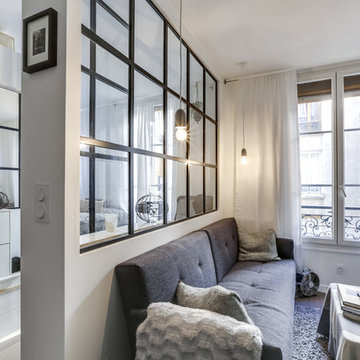
Inspiration for a mid-sized traditional open concept living room in Paris with white walls, light hardwood floors, beige floor, no fireplace, a freestanding tv and brick walls.
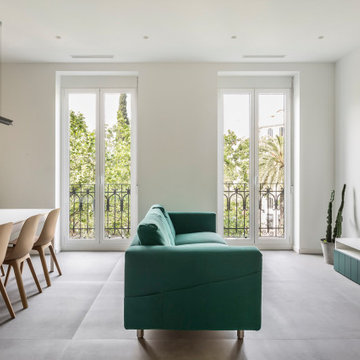
Photo of a mid-sized contemporary open concept living room in Valencia with porcelain floors, grey floor and brick walls.
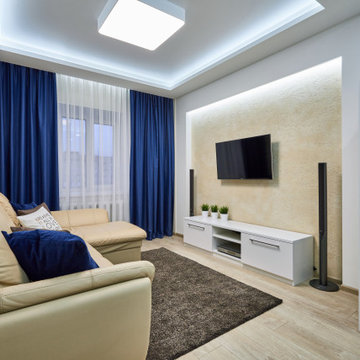
Design ideas for a mid-sized contemporary living room in Other with beige walls, laminate floors, a wall-mounted tv, beige floor, recessed and brick walls.
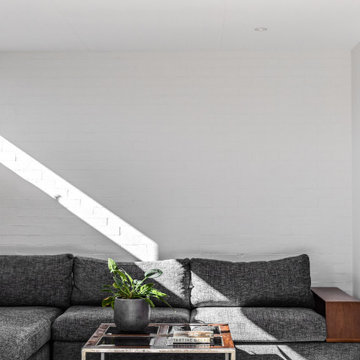
Daylight illuminates the natural materials and textures.
Mid-sized modern enclosed living room in Sydney with white walls, concrete floors, no fireplace, a wall-mounted tv, grey floor, timber and brick walls.
Mid-sized modern enclosed living room in Sydney with white walls, concrete floors, no fireplace, a wall-mounted tv, grey floor, timber and brick walls.
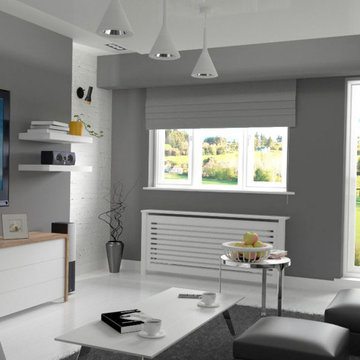
Inspiration for a mid-sized contemporary formal enclosed living room in Other with grey walls, laminate floors, no fireplace, white floor and brick walls.
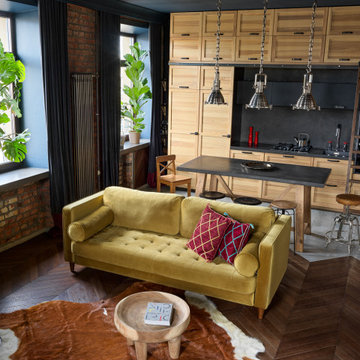
Вид с уровня подиума на зону кухни и гостиной
Inspiration for a mid-sized industrial formal open concept living room in Saint Petersburg with red walls, dark hardwood floors, a freestanding tv, brown floor and brick walls.
Inspiration for a mid-sized industrial formal open concept living room in Saint Petersburg with red walls, dark hardwood floors, a freestanding tv, brown floor and brick walls.
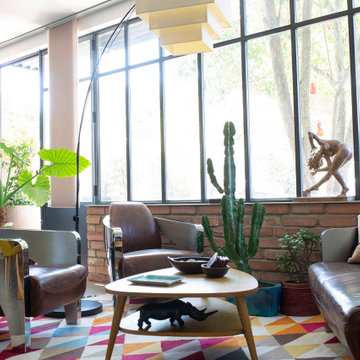
Extension sur terrasse et jardin avec des baies vitrées en acier galvanisé thermolaqué.
Mid-sized eclectic open concept living room with orange walls, ceramic floors, grey floor and brick walls.
Mid-sized eclectic open concept living room with orange walls, ceramic floors, grey floor and brick walls.
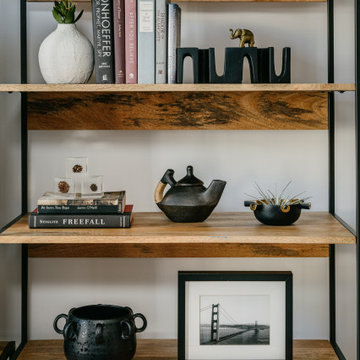
• Decorative Accessory styling
Photo of a mid-sized contemporary loft-style living room in San Francisco with white walls, brick walls, light hardwood floors and brown floor.
Photo of a mid-sized contemporary loft-style living room in San Francisco with white walls, brick walls, light hardwood floors and brown floor.
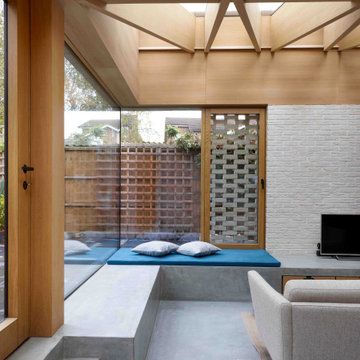
Design ideas for a mid-sized scandinavian open concept living room in London with a wood stove, a freestanding tv, exposed beam and brick walls.
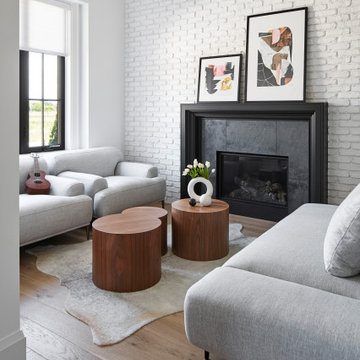
Photo of a mid-sized contemporary open concept living room in Toronto with white walls, light hardwood floors, a standard fireplace, beige floor and brick walls.
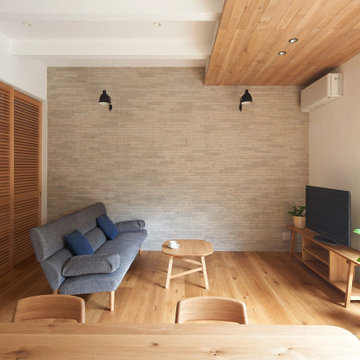
Design ideas for a mid-sized scandinavian open concept living room in Tokyo with grey walls, medium hardwood floors, a freestanding tv, wood and brick walls.
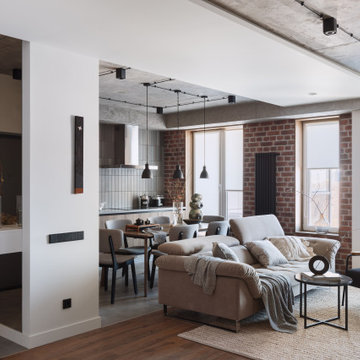
При входе в квартиру попадаем в открытое пространство кухни-гостиной. Здесь выделено пространство для приема гостей и сбора семьи. В мебели и отделке преобладают мягкие плавные линии.
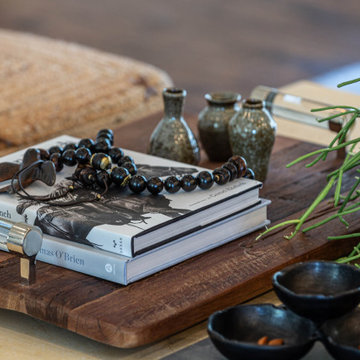
This eclectic living space included the entry, dining room, kitchen and living room. We had custom cabinets made to fit into two odd openings on either side of the fireplace which allowed for interesting textures, display, and symmetry. A white sofa is flaked with two swivel chairs in linen and a beautiful square marble cocktail table. We added two fabulous raffia ottomans to add texture. We grounded the space in a fabulous antique wool rug. The dining room is very simple with a copper - topped table with a wood base flanked with simple yet elegant upholstered chairs. Interesting lighting was utilized throughout the space to add drama.
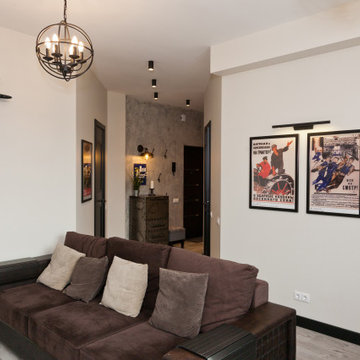
Декоративный акцент в гостиной - советские постеры от мастеров советского плаката
Photo of a mid-sized industrial enclosed living room in Moscow with white walls, laminate floors, a wall-mounted tv, grey floor and brick walls.
Photo of a mid-sized industrial enclosed living room in Moscow with white walls, laminate floors, a wall-mounted tv, grey floor and brick walls.
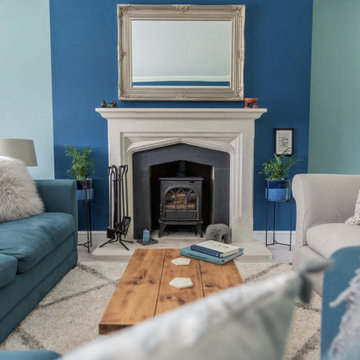
I worked on a modern family house, built on the land of an old farmhouse. It is surrounded by stunning open countryside and set within a 2.2 acre garden plot.
The house was lacking in character despite being called a 'farmhouse.' So the clients, who had recently moved in, wanted to start off by transforming their conservatory, living room and family bathroom into rooms which would show lots of personality. They like a rustic style and wanted the house to be a sanctuary - a place to relax, switch off from work and enjoy time together as a young family. A big part of the brief was to tackle the layout of their living room. It is a large, rectangular space and they needed help figuring out the best layout for the furniture, working around a central fireplace and a couple of awkwardly placed double doors.
For the design, I took inspiration from the stunning surroundings. I worked with greens and blues and natural materials to come up with a scheme that would reflect the immediate exterior and exude a soothing feel.
To tackle the living room layout I created three zones within the space, based on how the family spend time in the room. A reading area, a social space and a TV zone used the whole room to its maximum.
I created a design concept for all rooms. This consisted of the colour scheme, materials, patterns and textures which would form the basis of the scheme. A 2D floor plan was also drawn up to tackle the room layouts and help us agree what furniture was required.
At sourcing stage, I compiled a list of furniture, fixtures and accessories required to realise the design vision. I sourced everything, from the furniture, new carpet for the living room, lighting, bespoke blinds and curtains, new radiators, down to the cushions, rugs and a few small accessories. I designed bespoke shelving units for the living room and created 3D CAD visuals for each room to help my clients to visualise the spaces.
I provided shopping lists of items and samples of all finishes. I passed on a number of trade discounts for some of the bigger pieces of furniture and the bathroom items, including 15% off the sofas.
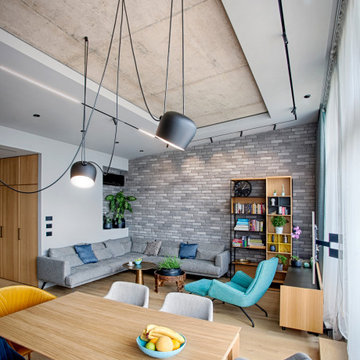
Mid-sized contemporary open concept living room in Other with grey walls, light hardwood floors, a wall-mounted tv and brick walls.
Mid-sized Living Room Design Photos with Brick Walls
10