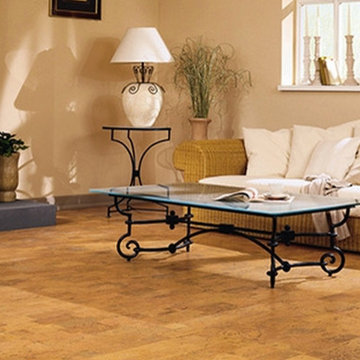Living Room
Refine by:
Budget
Sort by:Popular Today
161 - 180 of 230 photos
Item 1 of 3
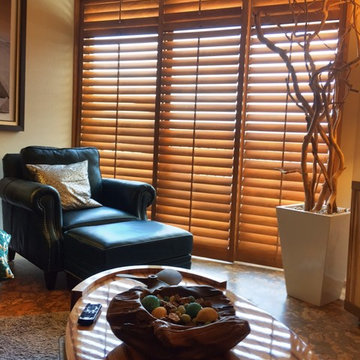
Photo of a mid-sized traditional living room in Other with cork floors and no fireplace.
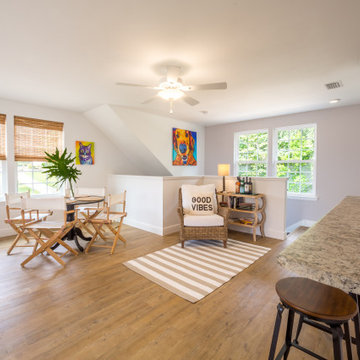
Living space with natural lighting and kitchen.
Mid-sized country formal open concept living room with white walls, cork floors, no fireplace, a wall-mounted tv and brown floor.
Mid-sized country formal open concept living room with white walls, cork floors, no fireplace, a wall-mounted tv and brown floor.
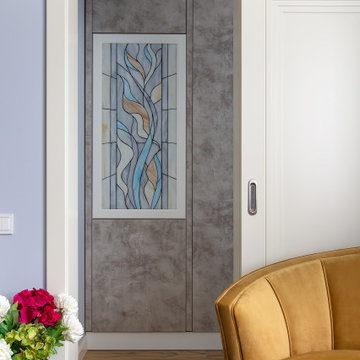
гостиная из проекта "Перламутр" Авторский дизайн.
Inspiration for a mid-sized contemporary living room in Moscow with a library, purple walls, cork floors, a ribbon fireplace, a tile fireplace surround, a wall-mounted tv and yellow floor.
Inspiration for a mid-sized contemporary living room in Moscow with a library, purple walls, cork floors, a ribbon fireplace, a tile fireplace surround, a wall-mounted tv and yellow floor.
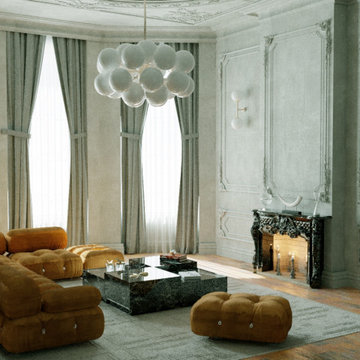
Wonderful transitional two story. Every room is special in this house. Bold statements with beautiful finishes work well together in this home.Various gray tones and accents play on the beauty of the steel windows.
Inspiration for a mid-sized contemporary open concept wooden floor, gray walls, elegance fireplace and living room remodel in Miami.
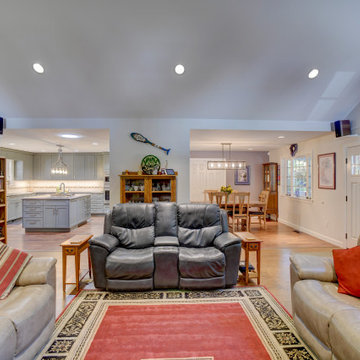
Inserting doorways in the wall that separated the kitchen/dining room from the living room provides a multitude of benefits: more natural light throughout, better flow and communication, ability to enjoy the big game while preparing snacks and sufficient space for furniture/art placement.
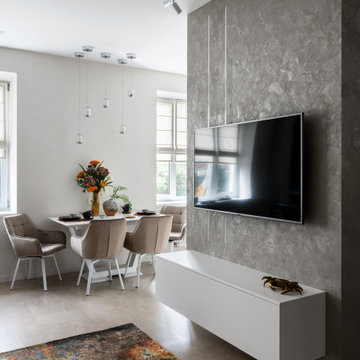
Всё чаще ко мне стали обращаться за ремонтом вторичного жилья, эта квартира как раз такая. Заказчики уже тут жили до нашего знакомства, их устраивали площадь и локация квартиры, просто они решили сделать новый капительный ремонт. При работе над объектом была одна сложность: потолок из гипсокартона, который заказчики не хотели демонтировать. Пришлось делать новое размещение светильников и электроустановок не меняя потолок. Ниши под двумя окнами в кухне-гостиной и радиаторы в этих нишах были изначально разных размеров, мы сделали их одинаковыми, а старые радиаторы поменяли на новые нмецкие. На полу пробка, блок кондиционера покрашен в цвет обоев, фортепиано - винтаж, подоконники из искусственного камня в одном цвете с кухонной столешницей.
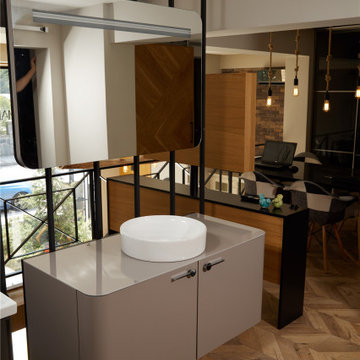
Photo of a mid-sized formal open concept living room in Montreal with brown walls, cork floors, no tv, multi-coloured floor, coffered and brick walls.
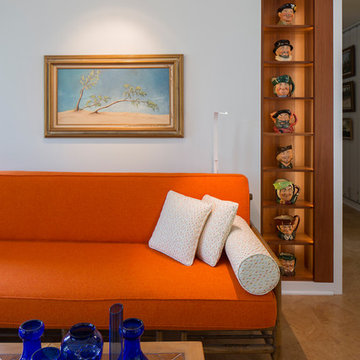
Meditch Murphey Architects
This is an example of a mid-sized country open concept living room in DC Metro with white walls, cork floors, a wood stove and a tile fireplace surround.
This is an example of a mid-sized country open concept living room in DC Metro with white walls, cork floors, a wood stove and a tile fireplace surround.
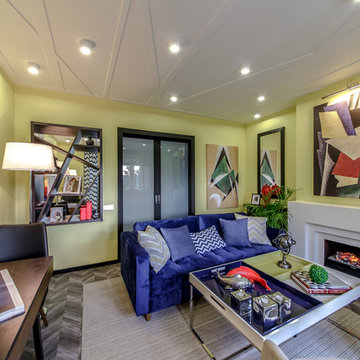
Проект дизайнера Светланы Шерварли для программы Квартирны вопрос на НТВ.
Цветовая гамма и основные элементы дизайна были выбраны дизайнером после общения с семьей героев, в которой муж египтянин, а супруга - наша соотечественница. Светлане захотелось в дизайне отразить слияние двух культур, потому здесь есть традиционные оттенки древнеегипетских папирусов и реплики работ "амазонок" русского авангарда - Любови Поповой и Варвары Степановой.
Ярким элементом дизайна стал шеврон - рисунок ёлочкой. Он есть и в текстиле, и в декоре, и, конечно, на полу. В этом проекте уложен пробковый пол с печатью из коллекции Chevron
http://www.corkstyle.ru/catalog/Chevron/Chevron-Silver.html
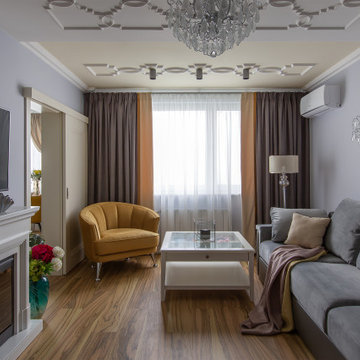
гостиная из проекта "Перламутр" Авторский дизайн.
This is an example of a mid-sized contemporary living room in Moscow with a library, purple walls, cork floors, a ribbon fireplace, a tile fireplace surround, a wall-mounted tv and yellow floor.
This is an example of a mid-sized contemporary living room in Moscow with a library, purple walls, cork floors, a ribbon fireplace, a tile fireplace surround, a wall-mounted tv and yellow floor.
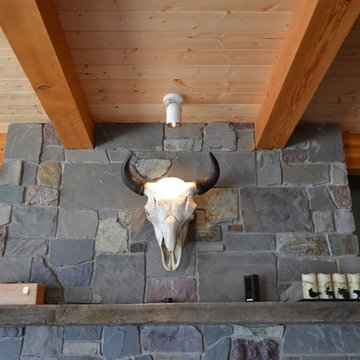
Dana J Creative
Design ideas for a mid-sized country open concept living room in Other with a home bar, green walls, cork floors, a standard fireplace, a stone fireplace surround and brown floor.
Design ideas for a mid-sized country open concept living room in Other with a home bar, green walls, cork floors, a standard fireplace, a stone fireplace surround and brown floor.
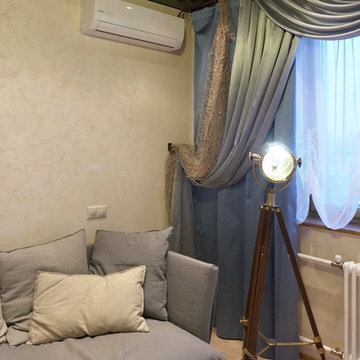
Розанцева Ксения, Шатская Лариса
Photo of a mid-sized beach style open concept living room in Moscow with a library, beige walls, cork floors and a wall-mounted tv.
Photo of a mid-sized beach style open concept living room in Moscow with a library, beige walls, cork floors and a wall-mounted tv.
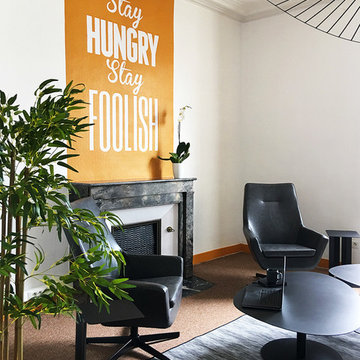
Design ideas for a mid-sized industrial enclosed living room in Paris with white walls, cork floors, a standard fireplace, a stone fireplace surround and brown floor.
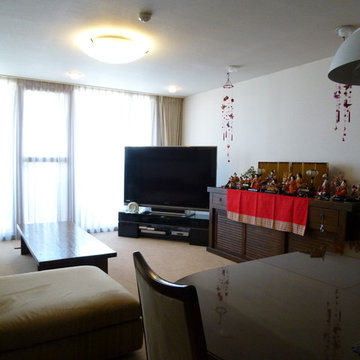
tny house
Photo of a mid-sized contemporary living room in Tokyo with white walls and cork floors.
Photo of a mid-sized contemporary living room in Tokyo with white walls and cork floors.
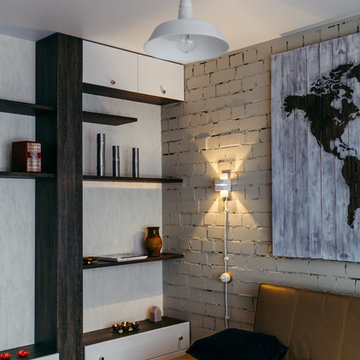
Фотограф - Никита Никитин
Mid-sized transitional enclosed living room in Other with grey walls, cork floors, a wall-mounted tv and beige floor.
Mid-sized transitional enclosed living room in Other with grey walls, cork floors, a wall-mounted tv and beige floor.
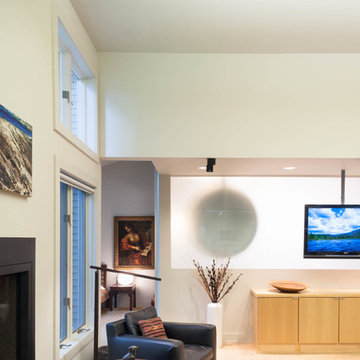
Sanjay Jani
Inspiration for a mid-sized contemporary open concept living room in Cedar Rapids with white walls, cork floors, a standard fireplace and a metal fireplace surround.
Inspiration for a mid-sized contemporary open concept living room in Cedar Rapids with white walls, cork floors, a standard fireplace and a metal fireplace surround.
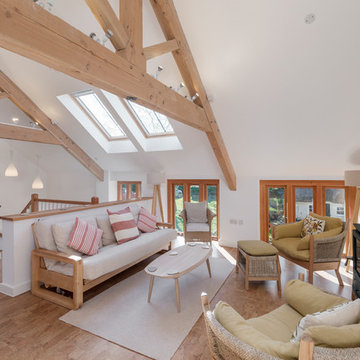
The beautiful, light, first floor living area
Richard Downer Photography
This is an example of a mid-sized contemporary open concept living room in Devon with white walls, cork floors, a wood stove and beige floor.
This is an example of a mid-sized contemporary open concept living room in Devon with white walls, cork floors, a wood stove and beige floor.
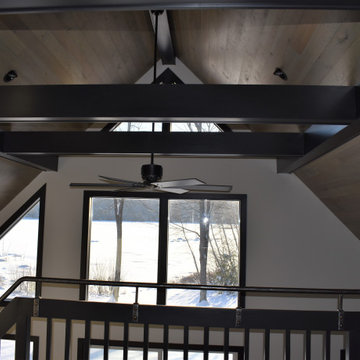
Housewright Construction had the pleasure of renovating this 1980's lake house in central NH. We stripped down the old tongue and grove pine, re-insulated, replaced all of the flooring, installed a custom stained wood ceiling, gutted the Kitchen and bathrooms and added a custom fireplace. Outside we installed new siding, replaced the windows, installed a new deck, screened in porch and farmers porch and outdoor shower. This lake house will be a family favorite for years to come!
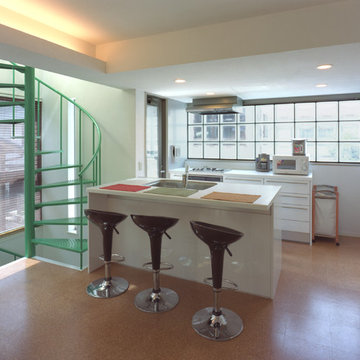
吹抜けを背にしたLDK、吹抜け上部はそのままトップライト
Mid-sized modern open concept living room in Tokyo with white walls, cork floors, no fireplace and brown floor.
Mid-sized modern open concept living room in Tokyo with white walls, cork floors, no fireplace and brown floor.
9
