Mid-sized Living Room Design Photos with Grey Walls
Refine by:
Budget
Sort by:Popular Today
21 - 40 of 36,168 photos
Item 1 of 3
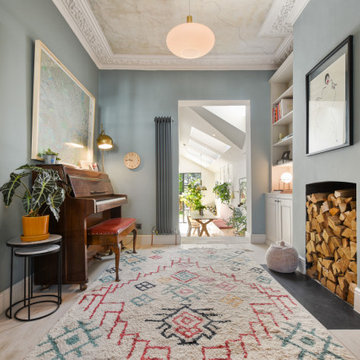
This is an example of a mid-sized scandinavian formal enclosed living room in London with grey walls, light hardwood floors, a standard fireplace, a stone fireplace surround and a wall-mounted tv.
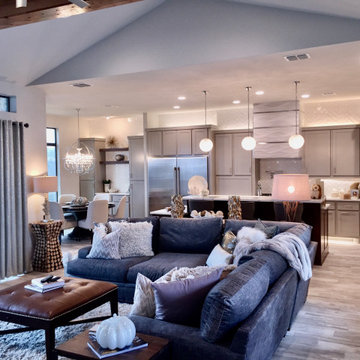
This is an example of a mid-sized transitional open concept living room in Other with a home bar, grey walls, porcelain floors, a standard fireplace, a tile fireplace surround, a wall-mounted tv, beige floor and exposed beam.
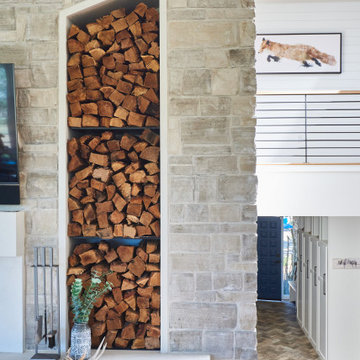
Mid-sized country open concept living room in Denver with grey walls, light hardwood floors, a standard fireplace, a stone fireplace surround, a wall-mounted tv, brown floor and timber.
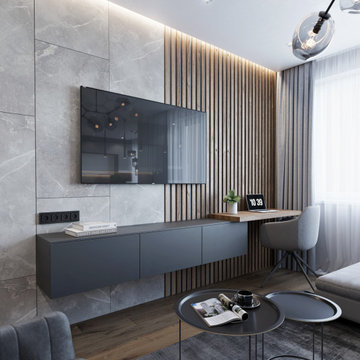
Mid-sized contemporary open concept living room in Other with grey walls, laminate floors, a wall-mounted tv and brown floor.
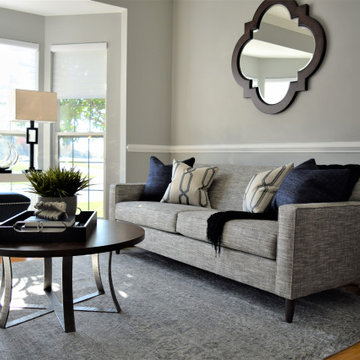
My client came to me needing a major update to his 1980's home. We painted the walls, added wainscoting, updated the window coverings in a crisp white Hunter Douglas Silhouette shade, and totally changed up the color palette throughout the main floor of his house. Navy blues, light grays, dark woods, and white lacquer now give a fresh, masculine vibe to his home.
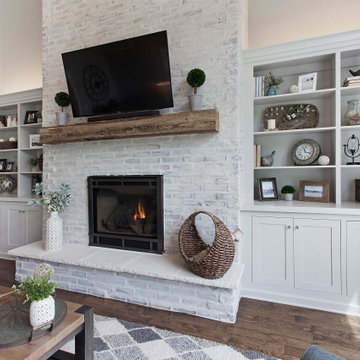
Photo of a mid-sized country loft-style living room in Kansas City with grey walls, a standard fireplace, a wall-mounted tv, medium hardwood floors, a brick fireplace surround and brown floor.
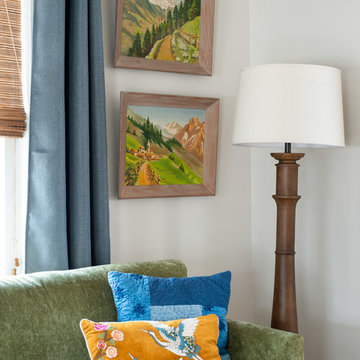
Mid-sized eclectic open concept living room in Boston with grey walls, medium hardwood floors, a wall-mounted tv and multi-coloured floor.
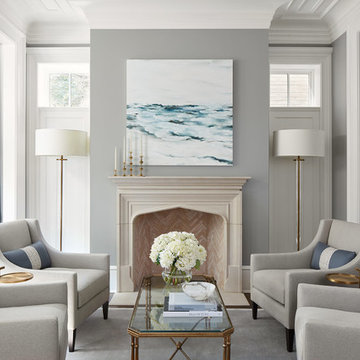
Photography: Dustin Halleck,
Home Builder: Middlefork Development, LLC,
Architect: Burns + Beyerl Architects
Mid-sized traditional formal open concept living room in Chicago with grey walls, dark hardwood floors, a standard fireplace, a concrete fireplace surround, no tv and brown floor.
Mid-sized traditional formal open concept living room in Chicago with grey walls, dark hardwood floors, a standard fireplace, a concrete fireplace surround, no tv and brown floor.
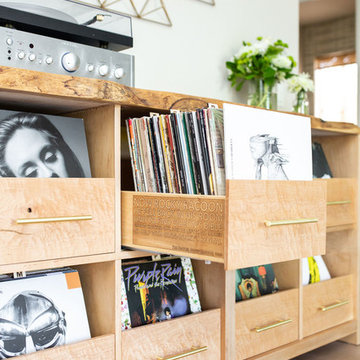
This living room got an upgraded look with the help of new paint, furnishings, fireplace tiling and the installation of a bar area. Our clients like to party and they host very often... so they needed a space off the kitchen where adults can make a cocktail and have a conversation while listening to music. We accomplished this with conversation style seating around a coffee table. We designed a custom built-in bar area with wine storage and beverage fridge, and floating shelves for storing stemware and glasses. The fireplace also got an update with beachy glazed tile installed in a herringbone pattern and a rustic pine mantel. The homeowners are also love music and have a large collection of vinyl records. We commissioned a custom record storage cabinet from Hansen Concepts which is a piece of art and a conversation starter of its own. The record storage unit is made of raw edge wood and the drawers are engraved with the lyrics of the client's favorite songs. It's a masterpiece and will be an heirloom for sure.
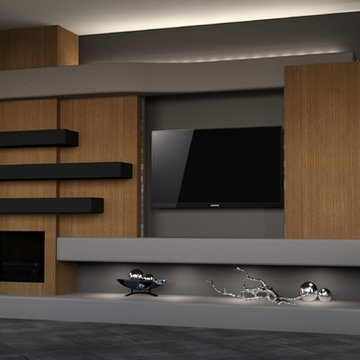
A media wall can be more than a TV on a wall. DAGR Design listens to what the clients main objective is and designs with style and functionality in mind. Beautiful artwork can be tucked away when viewing the TV and exposed when the TV is no longer needed. Either way, the wall can stand alone as a unique feature to the room.
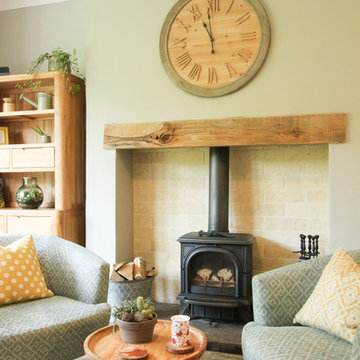
Walls and Bench painted in Little Green. Tub chairs from Next provide cosy seating by the fire.
Mid-sized traditional living room in West Midlands with grey walls, ceramic floors, a wood stove, a wood fireplace surround and grey floor.
Mid-sized traditional living room in West Midlands with grey walls, ceramic floors, a wood stove, a wood fireplace surround and grey floor.
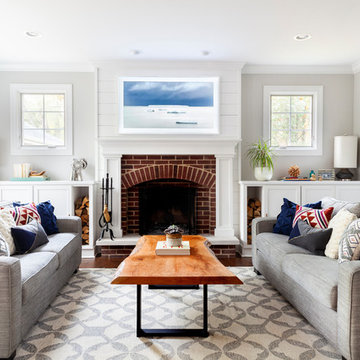
Free ebook, Creating the Ideal Kitchen. DOWNLOAD NOW
We went with a minimalist, clean, industrial look that feels light, bright and airy. The island is a dark charcoal with cool undertones that coordinates with the cabinetry and transom work in both the neighboring mudroom and breakfast area. White subway tile, quartz countertops, white enamel pendants and gold fixtures complete the update. The ends of the island are shiplap material that is also used on the fireplace in the next room.
In the new mudroom, we used a fun porcelain tile on the floor to get a pop of pattern, and walnut accents add some warmth. Each child has their own cubby, and there is a spot for shoes below a long bench. Open shelving with spots for baskets provides additional storage for the room.
Designed by: Susan Klimala, CKBD
Photography by: LOMA Studios
For more information on kitchen and bath design ideas go to: www.kitchenstudio-ge.com
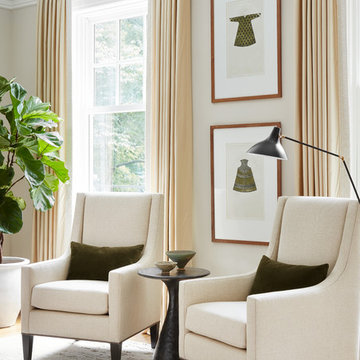
Photography: Dustin Halleck
Photo of a mid-sized transitional formal enclosed living room in Chicago with grey walls, medium hardwood floors, a standard fireplace, no tv and brown floor.
Photo of a mid-sized transitional formal enclosed living room in Chicago with grey walls, medium hardwood floors, a standard fireplace, no tv and brown floor.
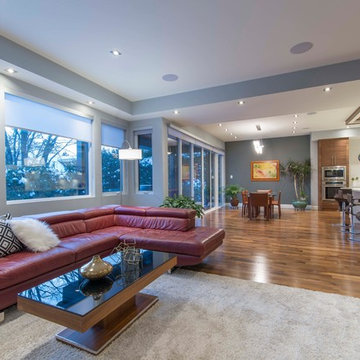
This is an example of a mid-sized contemporary formal open concept living room in Vancouver with grey walls, medium hardwood floors, a ribbon fireplace, a stone fireplace surround and brown floor.
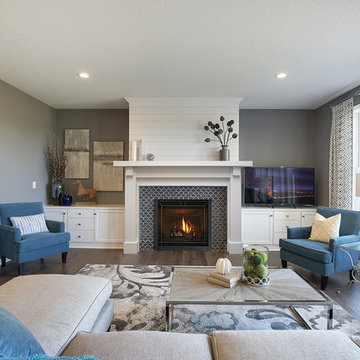
Mid-sized transitional formal enclosed living room in Boston with grey walls, dark hardwood floors, a standard fireplace, a tile fireplace surround, no tv and brown floor.
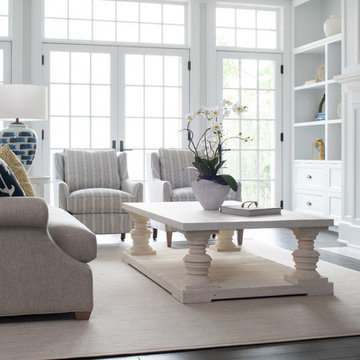
Scott Amundson Photography
Photo of a mid-sized transitional formal open concept living room in Minneapolis with grey walls, dark hardwood floors, a standard fireplace, a stone fireplace surround, no tv and brown floor.
Photo of a mid-sized transitional formal open concept living room in Minneapolis with grey walls, dark hardwood floors, a standard fireplace, a stone fireplace surround, no tv and brown floor.
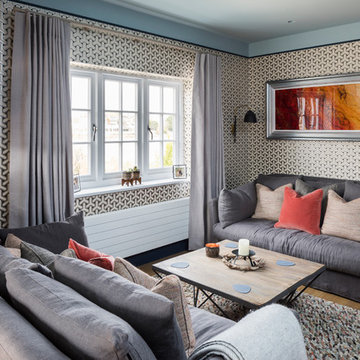
Chris Snook and Emma Painter Interiors
Design ideas for a mid-sized transitional enclosed living room in Sussex with grey walls, medium hardwood floors and brown floor.
Design ideas for a mid-sized transitional enclosed living room in Sussex with grey walls, medium hardwood floors and brown floor.
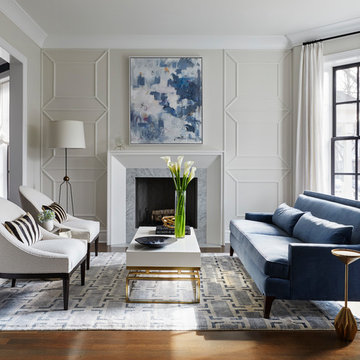
Mid-sized transitional formal living room in Chicago with dark hardwood floors, a stone fireplace surround, grey walls and a standard fireplace.
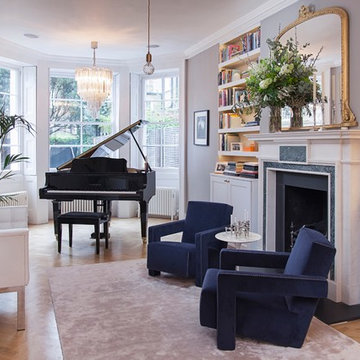
Built in cupboards and back lit book cases around the fireplace. Small seating area by the fireplace and he baby grand piano.
This is an example of a mid-sized transitional living room in London with a music area, grey walls, light hardwood floors, a standard fireplace, no tv and beige floor.
This is an example of a mid-sized transitional living room in London with a music area, grey walls, light hardwood floors, a standard fireplace, no tv and beige floor.
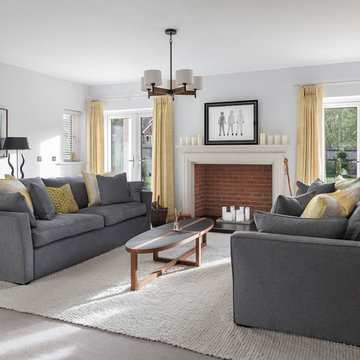
Jonathan Little Photography
Mid-sized transitional formal enclosed living room in Hampshire with grey walls, carpet, a standard fireplace, grey floor and a brick fireplace surround.
Mid-sized transitional formal enclosed living room in Hampshire with grey walls, carpet, a standard fireplace, grey floor and a brick fireplace surround.
Mid-sized Living Room Design Photos with Grey Walls
2