Mid-sized Master Bathroom Design Ideas
Refine by:
Budget
Sort by:Popular Today
41 - 60 of 187,011 photos

This was a complete transformation of a outdated primary bedroom, bathroom and closet space. Some layout changes with new beautiful materials top to bottom. See before pictures! From carpet in the bathroom to heated tile floors. From an unused bath to a large walk in shower. From a smaller wood vanity to a large grey wrap around vanity with 3x the storage. From dated carpet in the bedroom to oak flooring. From one master closet to 2! Amazing clients to work with!

A Relaxed Coastal Bathroom showcasing a sage green subway tiled feature wall combined with a white ripple wall tile and a light terrazzo floor tile.
This family-friendly bathroom uses brushed copper tapware from ABI Interiors throughout and features a rattan wall hung vanity with a stone top and an above counter vessel basin. An arch mirror and niche beside the vanity wall complements this user-friendly bathroom.
A freestanding bathtub always gives a luxury look to any bathroom and completes this coastal relaxed family bathroom.
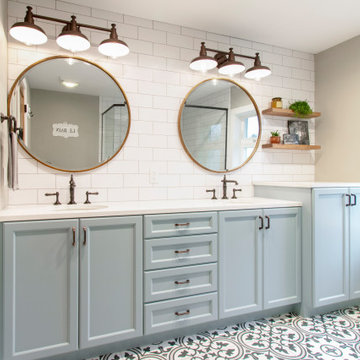
A Brookfield master bath was in desperate need of a makeover. The bathroom was dated with vinyl flooring, a claustrophobic stand-up shower and a tub that wasn’t used. Kowalske Kitchen & Bath designed this bathroom with two main goals – give the couple a spacious walk-in shower and give them a bold, fun design.
The design is stunning and on-trend. The highlight of the space is the patterned floor and aqua blue cabinetry. The new vanity spans the entire wall, giving them additional storage space. The glass shower features subway tile walls and hexagon carrara marble floor tile. The room is completed with Kohler fixtures, oil rubbed bronze lighting and hardware, open shelving and antique gold mirrors.
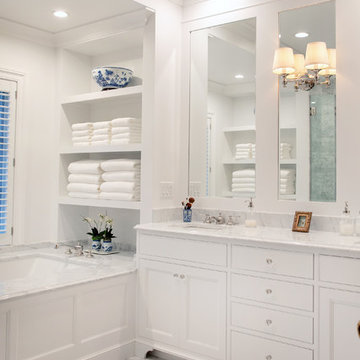
GENEVA CABINET COMPANY, LLC., Lake Geneva, WI., Master Bath with double vanity and built in shelving above tub.
Design ideas for a mid-sized traditional master bathroom in Milwaukee with recessed-panel cabinets, white cabinets, an undermount tub, white walls, an undermount sink, white floor, white benchtops, an alcove shower, marble, marble floors, marble benchtops and a hinged shower door.
Design ideas for a mid-sized traditional master bathroom in Milwaukee with recessed-panel cabinets, white cabinets, an undermount tub, white walls, an undermount sink, white floor, white benchtops, an alcove shower, marble, marble floors, marble benchtops and a hinged shower door.
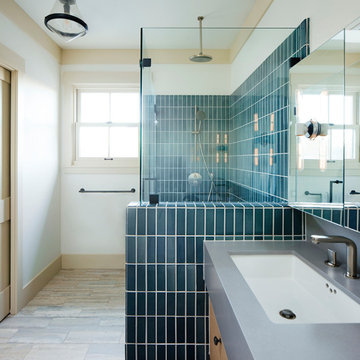
Photography by Brad Knipstein
Design ideas for a mid-sized country master bathroom in San Francisco with flat-panel cabinets, light wood cabinets, an alcove shower, blue tile, ceramic tile, white walls, travertine floors, an undermount sink, engineered quartz benchtops, a hinged shower door, grey benchtops, a double vanity and a built-in vanity.
Design ideas for a mid-sized country master bathroom in San Francisco with flat-panel cabinets, light wood cabinets, an alcove shower, blue tile, ceramic tile, white walls, travertine floors, an undermount sink, engineered quartz benchtops, a hinged shower door, grey benchtops, a double vanity and a built-in vanity.
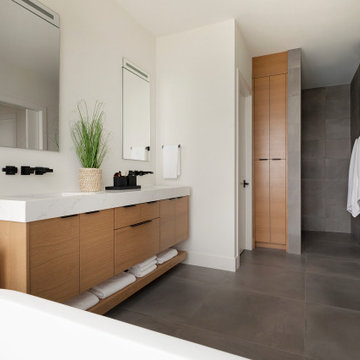
Mid-sized contemporary master bathroom in Minneapolis with flat-panel cabinets, beige cabinets, a freestanding tub, a curbless shower, a one-piece toilet, white walls, cement tiles, an undermount sink, marble benchtops, grey floor, an open shower, white benchtops, an enclosed toilet, a double vanity and a floating vanity.
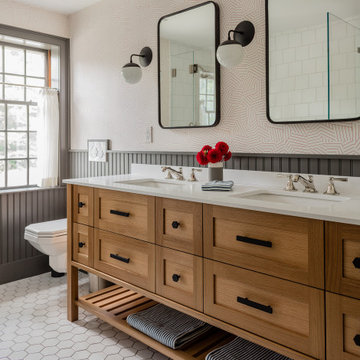
Summary of Scope: gut renovation/reconfiguration of kitchen, coffee bar, mudroom, powder room, 2 kids baths, guest bath, master bath and dressing room, kids study and playroom, study/office, laundry room, restoration of windows, adding wallpapers and window treatments
Background/description: The house was built in 1908, my clients are only the 3rd owners of the house. The prior owner lived there from 1940s until she died at age of 98! The old home had loads of character and charm but was in pretty bad condition and desperately needed updates. The clients purchased the home a few years ago and did some work before they moved in (roof, HVAC, electrical) but decided to live in the house for a 6 months or so before embarking on the next renovation phase. I had worked with the clients previously on the wife's office space and a few projects in a previous home including the nursery design for their first child so they reached out when they were ready to start thinking about the interior renovations. The goal was to respect and enhance the historic architecture of the home but make the spaces more functional for this couple with two small kids. Clients were open to color and some more bold/unexpected design choices. The design style is updated traditional with some eclectic elements. An early design decision was to incorporate a dark colored french range which would be the focal point of the kitchen and to do dark high gloss lacquered cabinets in the adjacent coffee bar, and we ultimately went with dark green.
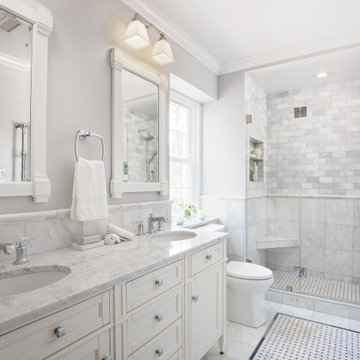
An old stone mansion built in 1924 had seen a number of renovations over the decades and the time had finally come to address a growing list of issues. All of the home’s bathrooms needed to be fully gutted and completely redone. In the master bathroom, we took this opportunity to rearrange the layout to incorporate a double vanity and relocate the toilet (the former bathroom had only a small single vanity with the toilet awkwardly located directly in front of the door). The bathtub was replaced with a generous walk-in shower complete with frameless glass and digital controls. We located a towel warmer immediately outside the shower to provide toasty towels within easy reach. A beautiful Calacatta and Bardiglio Gray basketweave tile was used in combination with various sizes of Calacatta marble field tile and trim for a look that is both elegant and timeless.
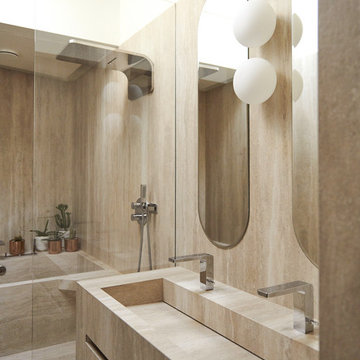
Nous sommes très fiers de cette réalisation. Elle nous a permis de travailler sur un projet unique et très luxe. La conception a été réalisée par Light is Design, et nous nous sommes occupés de l'exécution des travaux.
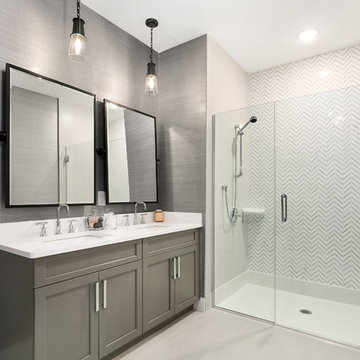
Master Bathroom
Inspiration for a mid-sized contemporary master bathroom in New York with recessed-panel cabinets, grey cabinets, an alcove shower, grey walls, porcelain floors, an undermount sink, grey floor, a hinged shower door and white benchtops.
Inspiration for a mid-sized contemporary master bathroom in New York with recessed-panel cabinets, grey cabinets, an alcove shower, grey walls, porcelain floors, an undermount sink, grey floor, a hinged shower door and white benchtops.
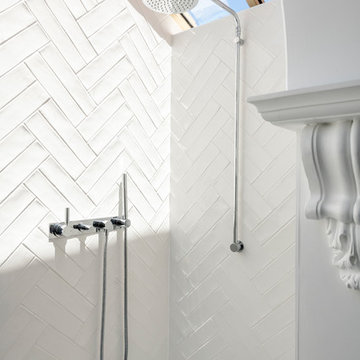
The classic archway is the highlight of this room and helps retain a sense of the home’s era. It also serves to section off the walk-in shower area and subdue the natural light from above. The Caesarstone vanity top and recessed drawer profiles tie in with the classic archway moulding and, by keeping the fixtures simple and streamlined, the room meets the brief for a contemporary space without disrupting the classic style of the home.
The inclusion of a double herringbone wall tile pattern in the shower recess creates a luxurious textural subtlety and, to meet the client’s request for an element of blue, a stunning Moroccan floor tile was used.
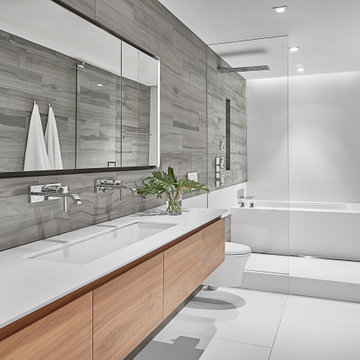
Master Bathroom
This is an example of a mid-sized contemporary master wet room bathroom in Chicago with flat-panel cabinets, medium wood cabinets, a wall-mount toilet, limestone, an undermount sink, solid surface benchtops, white floor, a hinged shower door, white benchtops, an undermount tub and gray tile.
This is an example of a mid-sized contemporary master wet room bathroom in Chicago with flat-panel cabinets, medium wood cabinets, a wall-mount toilet, limestone, an undermount sink, solid surface benchtops, white floor, a hinged shower door, white benchtops, an undermount tub and gray tile.
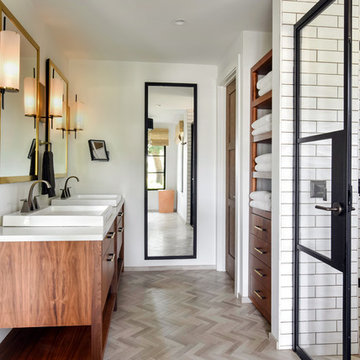
Mid-sized transitional master bathroom with medium wood cabinets, a freestanding tub, an alcove shower, white tile, subway tile, white walls, a vessel sink, beige floor and white benchtops.
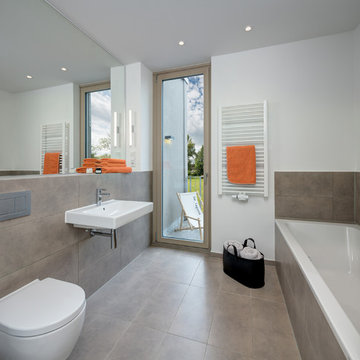
Mid-sized modern master bathroom in Other with open cabinets, a drop-in tub, a wall-mount toilet, cement tile, grey walls, cement tiles, a wall-mount sink, grey floor, a shower/bathtub combo, brown tile and a single vanity.
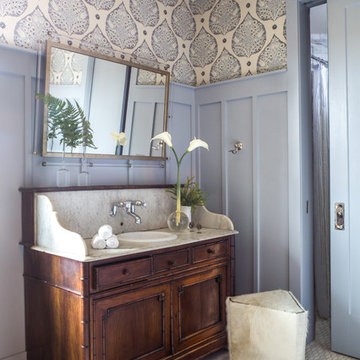
Tall board and batten wainscoting is used to wrap this ensuite bath. An antique dresser was converted into a sink.
Inspiration for a mid-sized traditional master bathroom in Nashville with marble floors, a drop-in sink, marble benchtops, grey floor, white benchtops, dark wood cabinets, purple walls and recessed-panel cabinets.
Inspiration for a mid-sized traditional master bathroom in Nashville with marble floors, a drop-in sink, marble benchtops, grey floor, white benchtops, dark wood cabinets, purple walls and recessed-panel cabinets.
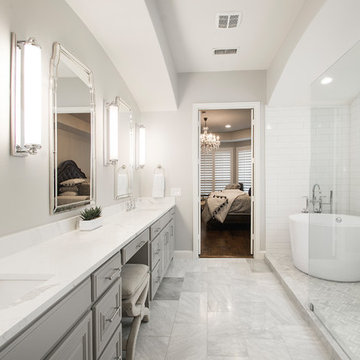
Our clients house was built in 2012, so it was not that outdated, it was just dark. The clients wanted to lighten the kitchen and create something that was their own, using more unique products. The master bath needed to be updated and they wanted the upstairs game room to be more functional for their family.
The original kitchen was very dark and all brown. The cabinets were stained dark brown, the countertops were a dark brown and black granite, with a beige backsplash. We kept the dark cabinets but lightened everything else. A new translucent frosted glass pantry door was installed to soften the feel of the kitchen. The main architecture in the kitchen stayed the same but the clients wanted to change the coffee bar into a wine bar, so we removed the upper cabinet door above a small cabinet and installed two X-style wine storage shelves instead. An undermount farm sink was installed with a 23” tall main faucet for more functionality. We replaced the chandelier over the island with a beautiful Arhaus Poppy large antique brass chandelier. Two new pendants were installed over the sink from West Elm with a much more modern feel than before, not to mention much brighter. The once dark backsplash was now a bright ocean honed marble mosaic 2”x4” a top the QM Calacatta Miel quartz countertops. We installed undercabinet lighting and added over-cabinet LED tape strip lighting to add even more light into the kitchen.
We basically gutted the Master bathroom and started from scratch. We demoed the shower walls, ceiling over tub/shower, demoed the countertops, plumbing fixtures, shutters over the tub and the wall tile and flooring. We reframed the vaulted ceiling over the shower and added an access panel in the water closet for a digital shower valve. A raised platform was added under the tub/shower for a shower slope to existing drain. The shower floor was Carrara Herringbone tile, accented with Bianco Venatino Honed marble and Metro White glossy ceramic 4”x16” tile on the walls. We then added a bench and a Kohler 8” rain showerhead to finish off the shower. The walk-in shower was sectioned off with a frameless clear anti-spot treated glass. The tub was not important to the clients, although they wanted to keep one for resale value. A Japanese soaker tub was installed, which the kids love! To finish off the master bath, the walls were painted with SW Agreeable Gray and the existing cabinets were painted SW Mega Greige for an updated look. Four Pottery Barn Mercer wall sconces were added between the new beautiful Distressed Silver leaf mirrors instead of the three existing over-mirror vanity bars that were originally there. QM Calacatta Miel countertops were installed which definitely brightened up the room!
Originally, the upstairs game room had nothing but a built-in bar in one corner. The clients wanted this to be more of a media room but still wanted to have a kitchenette upstairs. We had to remove the original plumbing and electrical and move it to where the new cabinets were. We installed 16’ of cabinets between the windows on one wall. Plank and Mill reclaimed barn wood plank veneers were used on the accent wall in between the cabinets as a backing for the wall mounted TV above the QM Calacatta Miel countertops. A kitchenette was installed to one end, housing a sink and a beverage fridge, so the clients can still have the best of both worlds. LED tape lighting was added above the cabinets for additional lighting. The clients love their updated rooms and feel that house really works for their family now.
Design/Remodel by Hatfield Builders & Remodelers | Photography by Versatile Imaging
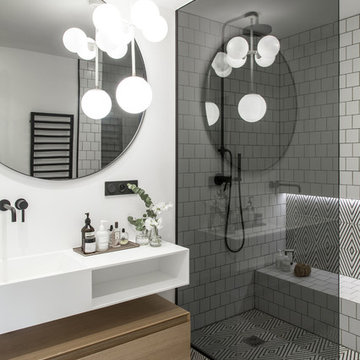
Photo : BCDF Studio
Mid-sized contemporary master bathroom in Paris with flat-panel cabinets, light wood cabinets, white tile, subway tile, white walls, multi-coloured floor, white benchtops, an open shower, cement tiles, a console sink, solid surface benchtops, a hinged shower door, a niche, a single vanity and a floating vanity.
Mid-sized contemporary master bathroom in Paris with flat-panel cabinets, light wood cabinets, white tile, subway tile, white walls, multi-coloured floor, white benchtops, an open shower, cement tiles, a console sink, solid surface benchtops, a hinged shower door, a niche, a single vanity and a floating vanity.
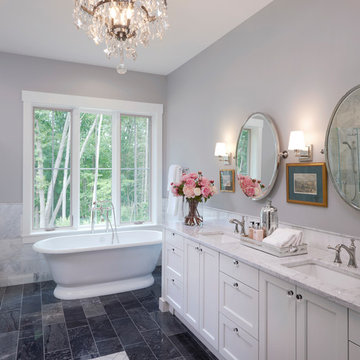
A marble tile "carpet" is used to add a unique look to this stunning master bathroom. This custom designed and built home was constructed by Meadowlark Design+Build in Ann Arbor, MI. Photos by John Carlson.
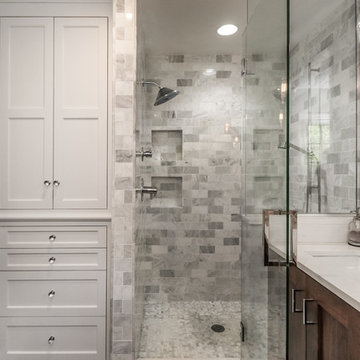
Mid-sized contemporary master bathroom in Kansas City with shaker cabinets, dark wood cabinets, a corner shower, gray tile, marble, grey walls, an undermount sink, engineered quartz benchtops, a hinged shower door and white benchtops.
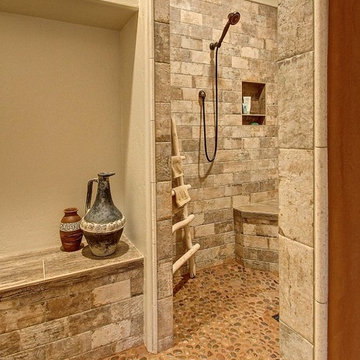
The existing tub and shower in this master bathroom were removed to create more space for a curbless, walk in shower. 4" x 8" brick style tile on the shower walls, and pebble tile on the shower floor bring in the warm earth tones the clients desired. Venetian bronze fixtures complete the rustic feel for this charming master shower!
Are you thinking about remodeling your bathroom? We offer complimentary design consultations. Please feel free to contact us.
602-428-6112
www.CustomCreativeRemodeling.com
Mid-sized Master Bathroom Design Ideas
3