Mid-sized Midcentury Kitchen Design Ideas
Refine by:
Budget
Sort by:Popular Today
61 - 80 of 9,858 photos
Item 1 of 3

Bespoke Uncommon Projects plywood kitchen with black laminate doors, maple veneered plywood carcasses and a solid surface worktop.
Photos by Jocelyn Low
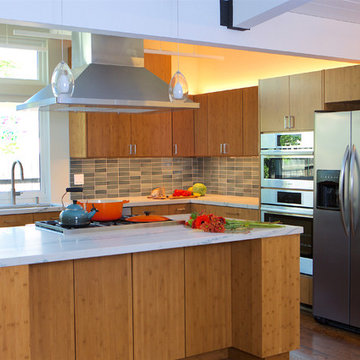
Mountain View Kitchen addition with butterfly roof, bamboo cabinets.
Photography: Nadine Priestly
Inspiration for a mid-sized midcentury l-shaped open plan kitchen in San Francisco with an undermount sink, flat-panel cabinets, medium wood cabinets, quartzite benchtops, ceramic splashback, stainless steel appliances, medium hardwood floors, a peninsula, blue splashback, white benchtop and exposed beam.
Inspiration for a mid-sized midcentury l-shaped open plan kitchen in San Francisco with an undermount sink, flat-panel cabinets, medium wood cabinets, quartzite benchtops, ceramic splashback, stainless steel appliances, medium hardwood floors, a peninsula, blue splashback, white benchtop and exposed beam.
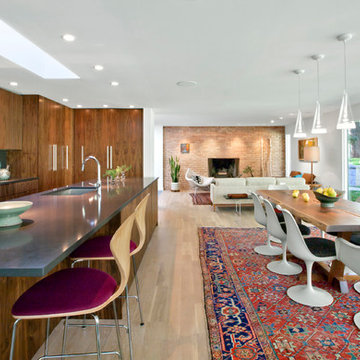
Kitchen open to Dining Room features large island and live-edge Walnut table with Eames shell chairs - Architecture: HAUS | Architecture For Modern Lifestyles - Interior Architecture: HAUS with Design Studio Vriesman, General Contractor: Wrightworks, Landscape Architecture: A2 Design, Photography: HAUS
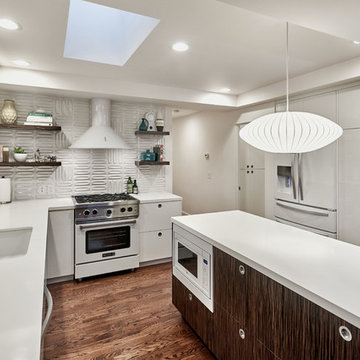
This is an example of a mid-sized midcentury u-shaped open plan kitchen in San Francisco with an undermount sink, flat-panel cabinets, white cabinets, white splashback, white appliances, dark hardwood floors, with island, brown floor and quartzite benchtops.
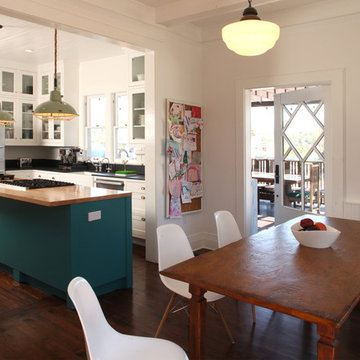
Location: Silver Lake, Los Angeles, CA, USA
A lovely small one story bungalow in the arts and craft style was the original house.
An addition of an entire second story and a portion to the back of the house to accommodate a growing family, for a 4 bedroom 3 bath new house family room and music room.
The owners a young couple from central and South America, are movie producers
The addition was a challenging one since we had to preserve the existing kitchen from a previous remodel and the old and beautiful original 1901 living room.
The stair case was inserted in one of the former bedrooms to access the new second floor.
The beam structure shown in the stair case and the master bedroom are indeed the structure of the roof exposed for more drama and higher ceilings.
The interiors where a collaboration with the owner who had a good idea of what she wanted.
Juan Felipe Goldstein Design Co.
Photographed by:
Claudio Santini Photography
12915 Greene Avenue
Los Angeles CA 90066
Mobile 310 210 7919
Office 310 578 7919
info@claudiosantini.com
www.claudiosantini.com
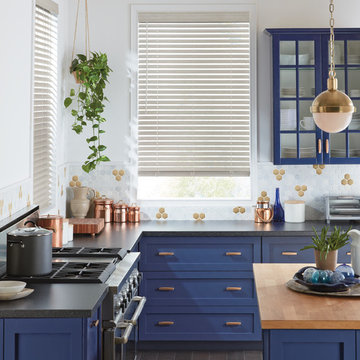
Design ideas for a mid-sized midcentury l-shaped kitchen in New York with stainless steel appliances, porcelain floors, shaker cabinets, blue cabinets, solid surface benchtops, multi-coloured splashback, stone tile splashback and with island.
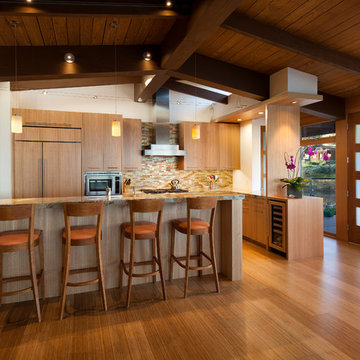
Photo by: Jim Bartsch
This is an example of a mid-sized midcentury l-shaped kitchen in Santa Barbara with flat-panel cabinets, light wood cabinets, marble benchtops, panelled appliances, bamboo floors, with island, multi-coloured splashback, matchstick tile splashback and orange floor.
This is an example of a mid-sized midcentury l-shaped kitchen in Santa Barbara with flat-panel cabinets, light wood cabinets, marble benchtops, panelled appliances, bamboo floors, with island, multi-coloured splashback, matchstick tile splashback and orange floor.
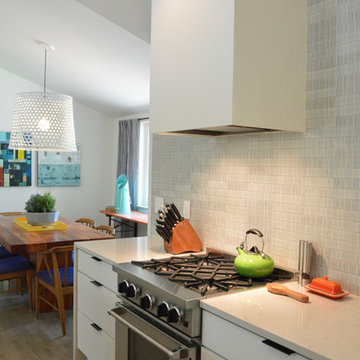
Design ideas for a mid-sized midcentury single-wall eat-in kitchen in Denver with flat-panel cabinets, white cabinets, solid surface benchtops, grey splashback, mosaic tile splashback, stainless steel appliances, dark hardwood floors and brown floor.
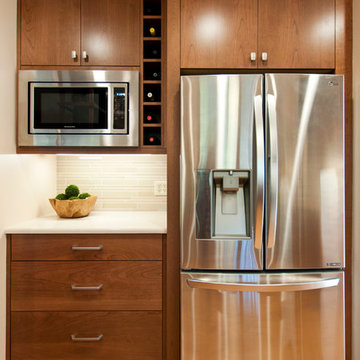
Designer: Terri Sears
Photography: Melissa M. Mills
Design ideas for a mid-sized midcentury u-shaped eat-in kitchen in Nashville with an undermount sink, flat-panel cabinets, medium wood cabinets, quartz benchtops, beige splashback, mosaic tile splashback, stainless steel appliances, a peninsula, light hardwood floors, brown floor and beige benchtop.
Design ideas for a mid-sized midcentury u-shaped eat-in kitchen in Nashville with an undermount sink, flat-panel cabinets, medium wood cabinets, quartz benchtops, beige splashback, mosaic tile splashback, stainless steel appliances, a peninsula, light hardwood floors, brown floor and beige benchtop.
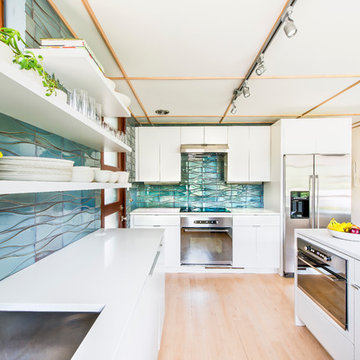
Mid Century Modern Renovation - nestled in the heart of Arapahoe Acres. This home was purchased as a foreclosure and needed a complete renovation. To complete the renovation - new floors, walls, ceiling, windows, doors, electrical, plumbing and heating system were redone or replaced. The kitchen and bathroom also underwent a complete renovation - as well as the home exterior and landscaping. Many of the original details of the home had not been preserved so Kimberly Demmy Design worked to restore what was intact and carefully selected other details that would honor the mid century roots of the home. Published in Atomic Ranch - Fall 2015 - Keeping It Small.
Daniel O'Connor Photography
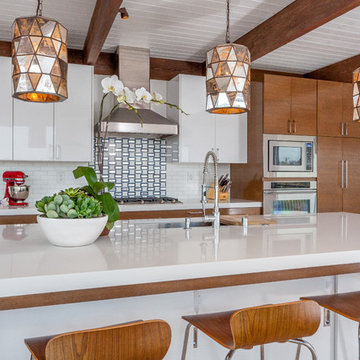
Beautiful, expansive Midcentury Modern family home located in Dover Shores, Newport Beach, California. This home was gutted to the studs, opened up to take advantage of its gorgeous views and designed for a family with young children. Every effort was taken to preserve the home's integral Midcentury Modern bones while adding the most functional and elegant modern amenities. Photos: David Cairns, The OC Image
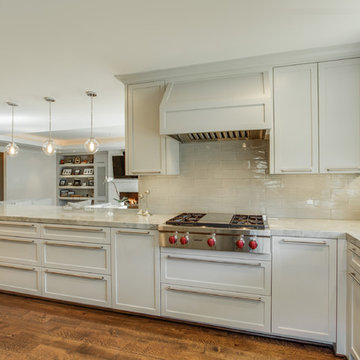
Needless to say, this kitchen is a cook’s dream. With an oversized peninsula, there is plenty of space to create tasteful confections. They added another element of interest to their design by mitering the edges of their countertop, creating the look of a thicker slab and adding a nice focal point to the space. Pulling the whole look together, they complemented the sea pearl quartzite countertop beautifully with the use of grey subway tile.
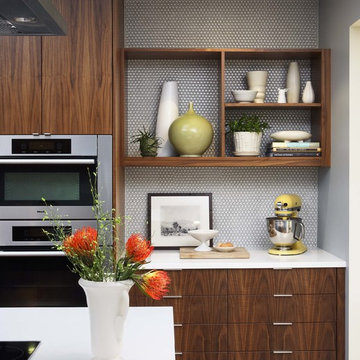
Michele Lee Willson
Inspiration for a mid-sized midcentury l-shaped eat-in kitchen in San Francisco with an undermount sink, flat-panel cabinets, medium wood cabinets, quartzite benchtops, white splashback, ceramic splashback, stainless steel appliances and with island.
Inspiration for a mid-sized midcentury l-shaped eat-in kitchen in San Francisco with an undermount sink, flat-panel cabinets, medium wood cabinets, quartzite benchtops, white splashback, ceramic splashback, stainless steel appliances and with island.
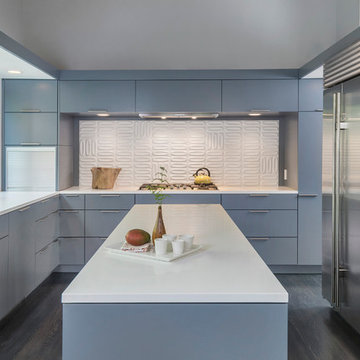
This remodel of a mid century gem is located in the town of Lincoln, MA a hot bed of modernist homes inspired by Gropius’ own house built nearby in the 1940’s. By the time the house was built, modernism had evolved from the Gropius era, to incorporate the rural vibe of Lincoln with spectacular exposed wooden beams and deep overhangs.
The design rejects the traditional New England house with its enclosing wall and inward posture. The low pitched roofs, open floor plan, and large windows openings connect the house to nature to make the most of its rural setting.
Photo by: Nat Rea Photography

‘Oh What A Ceiling!’ ingeniously transformed a tired mid-century brick veneer house into a suburban oasis for a multigenerational family. Our clients, Gabby and Peter, came to us with a desire to reimagine their ageing home such that it could better cater to their modern lifestyles, accommodate those of their adult children and grandchildren, and provide a more intimate and meaningful connection with their garden. The renovation would reinvigorate their home and allow them to re-engage with their passions for cooking and sewing, and explore their skills in the garden and workshop.

Adding a granite countertop under the kitchen window provides casual seating.
Design ideas for a mid-sized midcentury galley eat-in kitchen in Portland with a drop-in sink, flat-panel cabinets, medium wood cabinets, granite benchtops, green splashback, porcelain splashback, stainless steel appliances, light hardwood floors, no island and black benchtop.
Design ideas for a mid-sized midcentury galley eat-in kitchen in Portland with a drop-in sink, flat-panel cabinets, medium wood cabinets, granite benchtops, green splashback, porcelain splashback, stainless steel appliances, light hardwood floors, no island and black benchtop.

What started as a kitchen and two-bathroom remodel evolved into a full home renovation plus conversion of the downstairs unfinished basement into a permitted first story addition, complete with family room, guest suite, mudroom, and a new front entrance. We married the midcentury modern architecture with vintage, eclectic details and thoughtful materials.
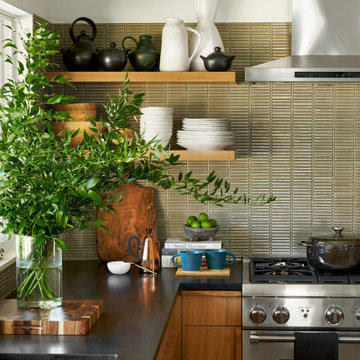
Photo of a mid-sized midcentury u-shaped eat-in kitchen in Austin with a drop-in sink, flat-panel cabinets, green splashback, stainless steel appliances, terrazzo floors, no island, white floor, black benchtop and medium wood cabinets.
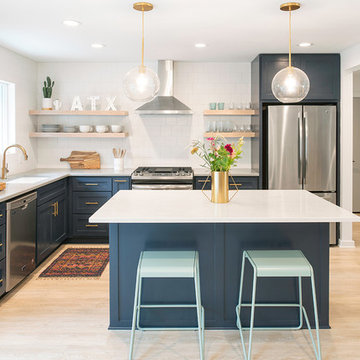
Photo of a mid-sized midcentury l-shaped eat-in kitchen in Austin with an undermount sink, shaker cabinets, blue cabinets, white splashback, subway tile splashback, stainless steel appliances, light hardwood floors, with island, beige floor, white benchtop and solid surface benchtops.
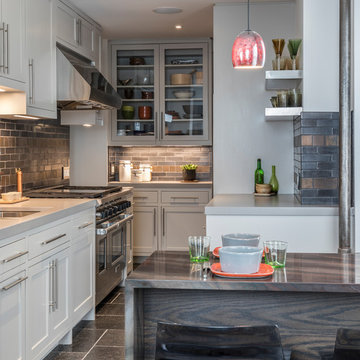
Marco Ricca
Photo of a mid-sized midcentury u-shaped separate kitchen in Denver with an undermount sink, beaded inset cabinets, white cabinets, quartz benchtops, brown splashback, ceramic splashback, stainless steel appliances, cement tiles, a peninsula and brown floor.
Photo of a mid-sized midcentury u-shaped separate kitchen in Denver with an undermount sink, beaded inset cabinets, white cabinets, quartz benchtops, brown splashback, ceramic splashback, stainless steel appliances, cement tiles, a peninsula and brown floor.
Mid-sized Midcentury Kitchen Design Ideas
4