Mid-sized Midcentury Kitchen Design Ideas
Refine by:
Budget
Sort by:Popular Today
141 - 160 of 9,845 photos
Item 1 of 3
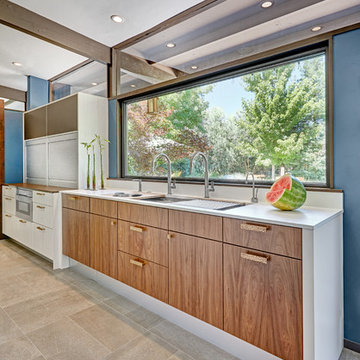
This mid-century modern kitchen was developed with the original architectural elements of its mid-century shell at the heart of its design. Throughout the space, the kitchen’s repetition of alternating dark walnut and light wood uses in the cabinetry and framework reflect the contrast of the dark wooden beams running along the white ceiling. The playful use of two tones intentionally develops unified work zones using all modern day elements and conveniences. For instance, the 5’ galley workstation stands apart with grain-matched walnut cabinetry and stone wrap detail for a furniture-like feeling. The mid-century architecture continued to be an emphasis through design details such as a flush venting system within a drywall structure that conscientiously disappears into the ceiling affording the existing post-and-beams structures and clerestory windows to stand in the forefront.
Along with celebrating the characteristic of the mid-century home the clients wanted to bring the outdoors in. We chose to emphasis the view even more by incorporating a large window centered over the galley kitchen sink. The final result produced a translucent wall that provokes a dialog between the outdoor elements and the natural color tones and materials used throughout the kitchen. While the natural light and views are visible because of the spacious windows, the contemporary kitchens clean geometric lines emphasize the newly introduced natural materials and further integrate the outdoors within the space.
The clients desired to have a designated area for hot drinks such as coffee and tea. To create a station that could house all the small appliances & accessories and was easily accessible we incorporated two aluminum tambours together with integrated power lift doors. One tambour acting as the hot drink station and the other acting as an appliance garage. Overall, this minimalistic kitchen is nothing short of functionality and mid-century character.
Photo Credit: Fred Donham of PhotographerLink
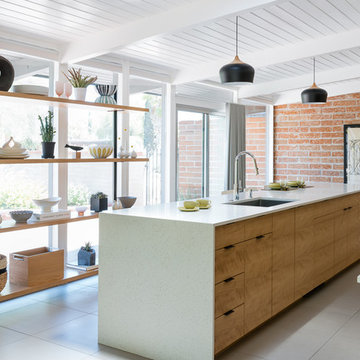
Matt Vacca
Design ideas for a mid-sized midcentury galley open plan kitchen in Phoenix with an undermount sink, flat-panel cabinets, medium wood cabinets, quartz benchtops, green splashback, ceramic splashback, stainless steel appliances, porcelain floors, with island and grey floor.
Design ideas for a mid-sized midcentury galley open plan kitchen in Phoenix with an undermount sink, flat-panel cabinets, medium wood cabinets, quartz benchtops, green splashback, ceramic splashback, stainless steel appliances, porcelain floors, with island and grey floor.
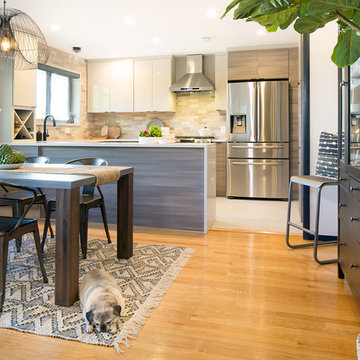
What had been an outdated and dark space with old appliances, is now a bright, stylish and textural open-floor plan kitchen and dining space. Before the gut remodel, the spaces lacked the cool Midcentury style the homeowners craved.
Distinctive Kitchens was brought in to help choose finishes--tile backsplash and floors, sink, faucet, lighting, countertops and cabinet hardware. The goal was to bring the style and flare of the Midcentury Modern aesthetic back to the home using a neutral palette and lots of texture.
The adjacent dining room was also part of the design, because the rooms have such a strong relationship to each other. We consulted on furniture and lighting in that room, making sure the two light fixtures (one over the sink, the other over the dining table) didn't compete for attention.
We feel the end result is fresh, clean, and texturally beautiful.
Kitchen and dining room staging by Allison Scheff of Distinctive Kitchens.
Photos by Wynne H Earle
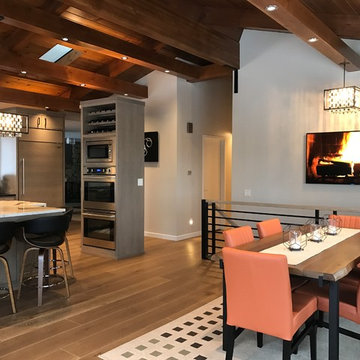
Inspiration for a mid-sized midcentury u-shaped open plan kitchen in Boise with a single-bowl sink, flat-panel cabinets, grey cabinets, granite benchtops, blue splashback, glass tile splashback, panelled appliances, medium hardwood floors and with island.
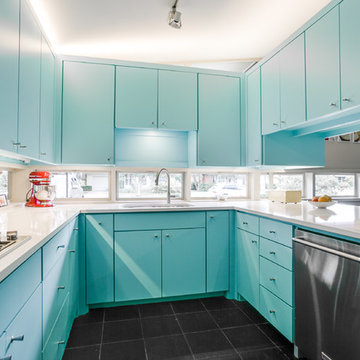
This is an example of a mid-sized midcentury u-shaped separate kitchen in Dallas with an undermount sink, flat-panel cabinets, blue cabinets, stainless steel appliances, quartz benchtops, window splashback, slate floors and black floor.
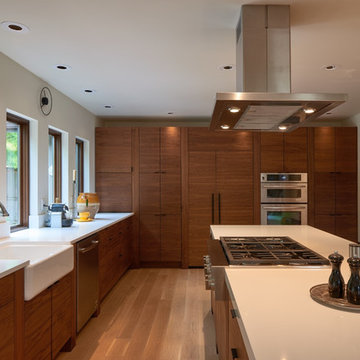
Modern Mid-Century with waterfall counter.
Dale Lang Photography
GreenHome Solutions; Design, flooring & cabinets
Inspiration for a mid-sized midcentury l-shaped eat-in kitchen in Seattle with a farmhouse sink, flat-panel cabinets, medium wood cabinets, quartz benchtops, white splashback, stainless steel appliances, light hardwood floors and with island.
Inspiration for a mid-sized midcentury l-shaped eat-in kitchen in Seattle with a farmhouse sink, flat-panel cabinets, medium wood cabinets, quartz benchtops, white splashback, stainless steel appliances, light hardwood floors and with island.
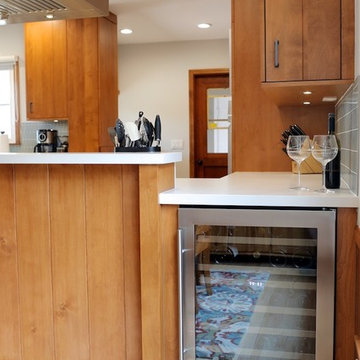
Utilizing the corner to slide in a wine ref thus, creating a bar area accessible from the dining room.
Inspiration for a mid-sized midcentury l-shaped eat-in kitchen in Los Angeles with a double-bowl sink, flat-panel cabinets, medium wood cabinets, quartz benchtops, grey splashback, glass tile splashback, panelled appliances, porcelain floors and a peninsula.
Inspiration for a mid-sized midcentury l-shaped eat-in kitchen in Los Angeles with a double-bowl sink, flat-panel cabinets, medium wood cabinets, quartz benchtops, grey splashback, glass tile splashback, panelled appliances, porcelain floors and a peninsula.
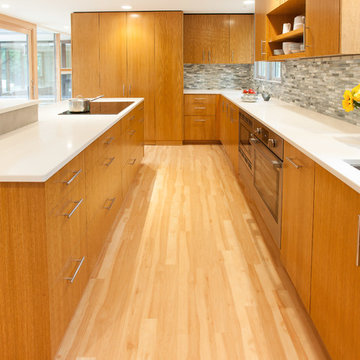
Ken Dahlin / Genesis Architecture
This is an example of a mid-sized midcentury u-shaped kitchen in Milwaukee with an undermount sink, flat-panel cabinets, medium wood cabinets, quartz benchtops, black splashback, glass tile splashback, stainless steel appliances, vinyl floors and with island.
This is an example of a mid-sized midcentury u-shaped kitchen in Milwaukee with an undermount sink, flat-panel cabinets, medium wood cabinets, quartz benchtops, black splashback, glass tile splashback, stainless steel appliances, vinyl floors and with island.
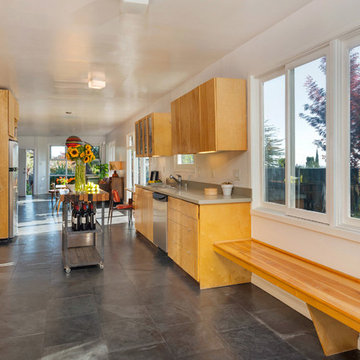
Photos by Michael McNamara, Shooting LA
Mid-sized midcentury galley eat-in kitchen in Phoenix with flat-panel cabinets, light wood cabinets, quartz benchtops, stainless steel appliances, slate floors, a double-bowl sink, orange splashback and with island.
Mid-sized midcentury galley eat-in kitchen in Phoenix with flat-panel cabinets, light wood cabinets, quartz benchtops, stainless steel appliances, slate floors, a double-bowl sink, orange splashback and with island.
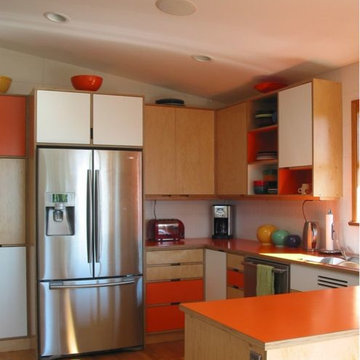
Kitchen cabinets by Kerf Design, Seattle WA. A skylight adds much-needed light in a kitchen that was originally dark and closed in. Mid-Century Modern Remodel, Seattle, WA. Belltown Design. Photography by Paula McHugh
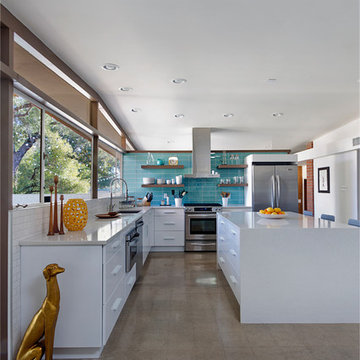
Photography by Jeffrey Volker
Photo of a mid-sized midcentury l-shaped eat-in kitchen in Phoenix with an undermount sink, flat-panel cabinets, white cabinets, quartz benchtops, blue splashback, glass tile splashback, stainless steel appliances, concrete floors and with island.
Photo of a mid-sized midcentury l-shaped eat-in kitchen in Phoenix with an undermount sink, flat-panel cabinets, white cabinets, quartz benchtops, blue splashback, glass tile splashback, stainless steel appliances, concrete floors and with island.
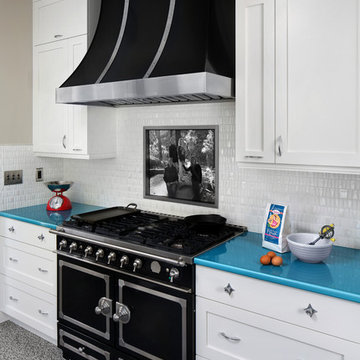
A remodeled retro kitchen mixed with a few original architectural elements of this Spanish home. Highlights here are aqua glazed lava stone counter tops, La Cornue Black & stainless steel appliances, and family photo range portrait inside stainless steel niche insert. To know more about this makeover, please read the "Houzz Tour" feature article here: http://www.houzz.com/ideabooks/32975037/list/houzz-tour-midcentury-meets-mediterranean-in-california
Bernard Andre photography
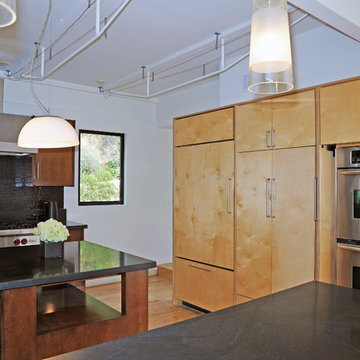
LePair Morey Studio
Photo of a mid-sized midcentury u-shaped eat-in kitchen in Los Angeles with an undermount sink, flat-panel cabinets, medium wood cabinets, granite benchtops, black splashback, glass tile splashback, stainless steel appliances, light hardwood floors and with island.
Photo of a mid-sized midcentury u-shaped eat-in kitchen in Los Angeles with an undermount sink, flat-panel cabinets, medium wood cabinets, granite benchtops, black splashback, glass tile splashback, stainless steel appliances, light hardwood floors and with island.
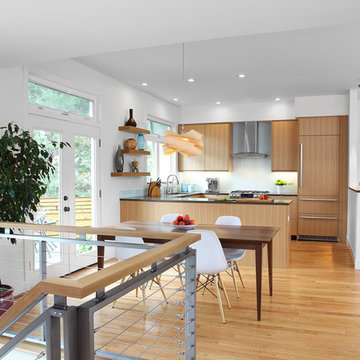
1,200 sq.ft. renovation of mid-century modern home in Table Mesa, Boulder. Space designed by HMH Architects.
Photo by Greg Christman
Mid-sized midcentury u-shaped open plan kitchen in Denver with an undermount sink, flat-panel cabinets, light wood cabinets, white splashback, panelled appliances and light hardwood floors.
Mid-sized midcentury u-shaped open plan kitchen in Denver with an undermount sink, flat-panel cabinets, light wood cabinets, white splashback, panelled appliances and light hardwood floors.
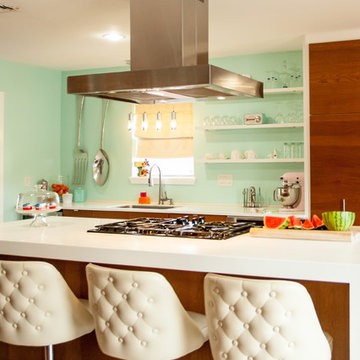
The 1960's atomic ranch-style home's new kitchen features and large kitchen island, dual pull-out pantries on either side of a 48" built-in refrigerator, separate wine refrigerator, built-in coffee maker and no wall cabinets.
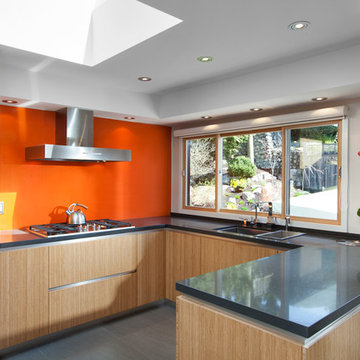
CCI Renovations/North Vancouver/Photos - Ema Peter
Featured on the cover of the June/July 2012 issue of Homes and Living magazine this interpretation of mid century modern architecture wow's you from every angle. The name of the home was coined "L'Orange" from the homeowners love of the colour orange and the ingenious ways it has been integrated into the design.
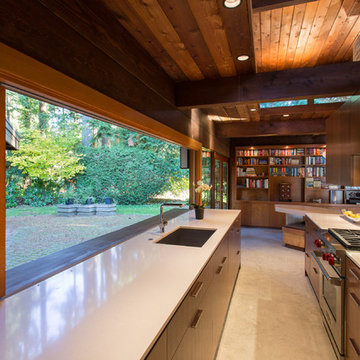
Inspiration for a mid-sized midcentury galley eat-in kitchen in Vancouver with an undermount sink, flat-panel cabinets, medium wood cabinets, stainless steel appliances, quartz benchtops, brick splashback, white benchtop, brown splashback, ceramic floors, no island and beige floor.
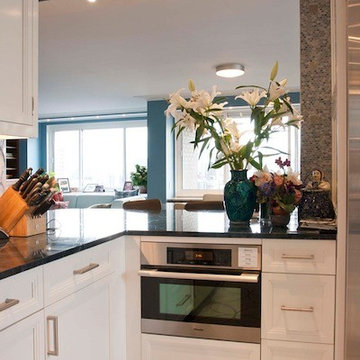
This project was a full-gut renovation on a Upper East Side Apartment combination.
This is an example of a mid-sized midcentury single-wall separate kitchen in New York with an undermount sink, recessed-panel cabinets, white cabinets, quartz benchtops, blue splashback, mosaic tile splashback, stainless steel appliances, terrazzo floors, white floor and with island.
This is an example of a mid-sized midcentury single-wall separate kitchen in New York with an undermount sink, recessed-panel cabinets, white cabinets, quartz benchtops, blue splashback, mosaic tile splashback, stainless steel appliances, terrazzo floors, white floor and with island.
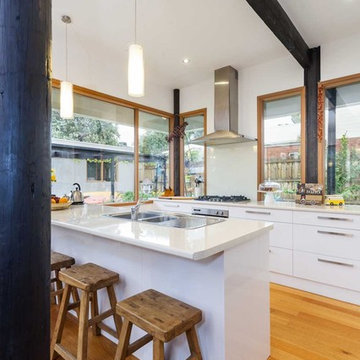
DE atelier Architects.
Inspiration for a mid-sized midcentury u-shaped eat-in kitchen in Melbourne with flat-panel cabinets, white cabinets, a double-bowl sink, stainless steel appliances, medium hardwood floors, with island, white splashback, glass sheet splashback, beige floor and white benchtop.
Inspiration for a mid-sized midcentury u-shaped eat-in kitchen in Melbourne with flat-panel cabinets, white cabinets, a double-bowl sink, stainless steel appliances, medium hardwood floors, with island, white splashback, glass sheet splashback, beige floor and white benchtop.
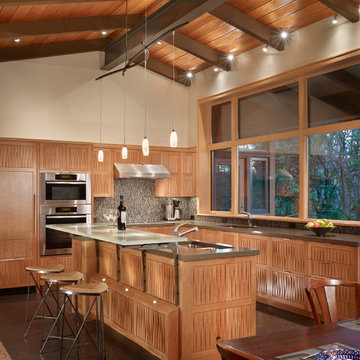
The Lake Forest Park Renovation is a top-to-bottom renovation of a 50's Northwest Contemporary house located 25 miles north of Seattle.
Photo: Benjamin Benschneider
Mid-sized Midcentury Kitchen Design Ideas
8