Mid-sized Orange Dining Room Design Ideas
Refine by:
Budget
Sort by:Popular Today
1 - 20 of 1,146 photos
Item 1 of 3
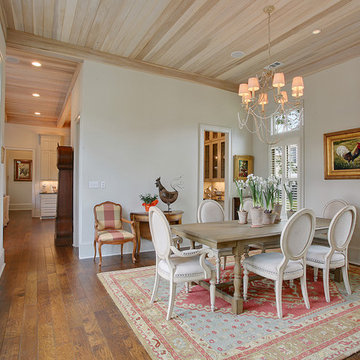
Formal Dining with Butler's Pantry that connects this space to the Kitchen beyond.
Inspiration for a mid-sized separate dining room in New Orleans with white walls, dark hardwood floors and no fireplace.
Inspiration for a mid-sized separate dining room in New Orleans with white walls, dark hardwood floors and no fireplace.
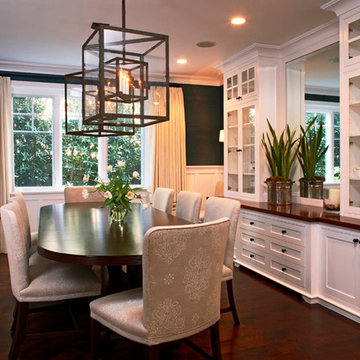
Photo of a mid-sized traditional separate dining room in Orange County with black walls, dark hardwood floors and no fireplace.
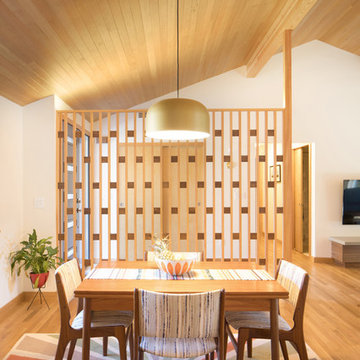
Winner of the 2018 Tour of Homes Best Remodel, this whole house re-design of a 1963 Bennet & Johnson mid-century raised ranch home is a beautiful example of the magic we can weave through the application of more sustainable modern design principles to existing spaces.
We worked closely with our client on extensive updates to create a modernized MCM gem.
Extensive alterations include:
- a completely redesigned floor plan to promote a more intuitive flow throughout
- vaulted the ceilings over the great room to create an amazing entrance and feeling of inspired openness
- redesigned entry and driveway to be more inviting and welcoming as well as to experientially set the mid-century modern stage
- the removal of a visually disruptive load bearing central wall and chimney system that formerly partitioned the homes’ entry, dining, kitchen and living rooms from each other
- added clerestory windows above the new kitchen to accentuate the new vaulted ceiling line and create a greater visual continuation of indoor to outdoor space
- drastically increased the access to natural light by increasing window sizes and opening up the floor plan
- placed natural wood elements throughout to provide a calming palette and cohesive Pacific Northwest feel
- incorporated Universal Design principles to make the home Aging In Place ready with wide hallways and accessible spaces, including single-floor living if needed
- moved and completely redesigned the stairway to work for the home’s occupants and be a part of the cohesive design aesthetic
- mixed custom tile layouts with more traditional tiling to create fun and playful visual experiences
- custom designed and sourced MCM specific elements such as the entry screen, cabinetry and lighting
- development of the downstairs for potential future use by an assisted living caretaker
- energy efficiency upgrades seamlessly woven in with much improved insulation, ductless mini splits and solar gain
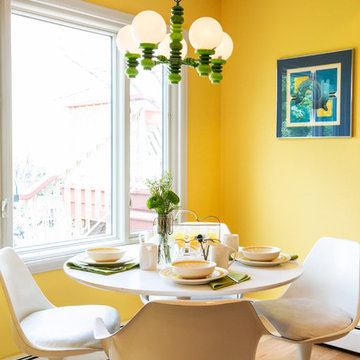
When a client tells us they’re a mid-century collector and long for a kitchen design unlike any other we are only too happy to oblige. This kitchen is saturated in mid-century charm and its custom features make it difficult to pin-point our favorite aspect!
Cabinetry
We had the pleasure of partnering with one of our favorite Denver cabinet shops to make our walnut dreams come true! We were able to include a multitude of custom features in this kitchen including frosted glass doors in the island, open cubbies, a hidden cutting board, and great interior cabinet storage. But what really catapults these kitchen cabinets to the next level is the eye-popping angled wall cabinets with sliding doors, a true throwback to the magic of the mid-century kitchen. Streamline brushed brass cabinetry pulls provided the perfect lux accent against the handsome walnut finish of the slab cabinetry doors.
Tile
Amidst all the warm clean lines of this mid-century kitchen we wanted to add a splash of color and pattern, and a funky backsplash tile did the trick! We utilized a handmade yellow picket tile with a high variation to give us a bit of depth; and incorporated randomly placed white accent tiles for added interest and to compliment the white sliding doors of the angled cabinets, helping to bring all the materials together.
Counter
We utilized a quartz along the counter tops that merged lighter tones with the warm tones of the cabinetry. The custom integrated drain board (in a starburst pattern of course) means they won’t have to clutter their island with a large drying rack. As an added bonus, the cooktop is recessed into the counter, to create an installation flush with the counter surface.
Stair Rail
Not wanting to miss an opportunity to add a touch of geometric fun to this home, we designed a custom steel handrail. The zig-zag design plays well with the angles of the picket tiles and the black finish ties in beautifully with the black metal accents in the kitchen.
Lighting
We removed the original florescent light box from this kitchen and replaced it with clean recessed lights with accents of recessed undercabinet lighting and a terrifically vintage fixture over the island that pulls together the black and brushed brass metal finishes throughout the space.
This kitchen has transformed into a strikingly unique space creating the perfect home for our client’s mid-century treasures.
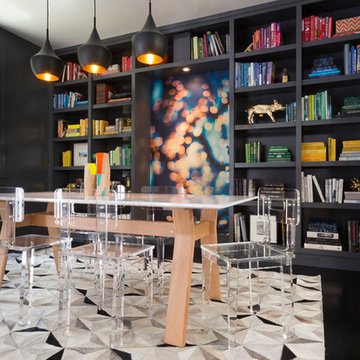
To eliminate an inconsistent layout, we removed the wall dividing the dining room from the living room and added a polished brass and ebonized wood handrail to create a sweeping view into the living room. To highlight the family’s passion for reading, we created a beautiful library with custom shelves flanking a niche wallpapered with Flavor Paper’s bold Glow print with color-coded book spines to add pops of color. Tom Dixon pendant lights, acrylic chairs, and a geometric hide rug complete the look.
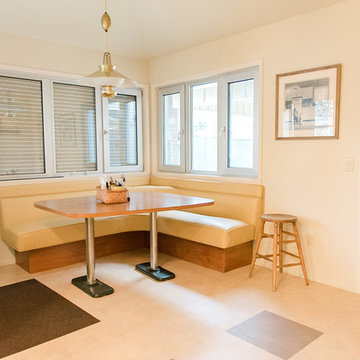
Inspiration for a mid-sized transitional kitchen/dining combo in San Francisco with beige walls, porcelain floors, no fireplace and multi-coloured floor.
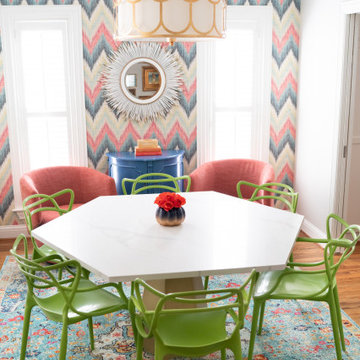
This space does double duty for our client, serving as a homework station, lounge, and small entertaining space. We used a hexagonal shape for the quartz table top to get the most seating in this small dining room.
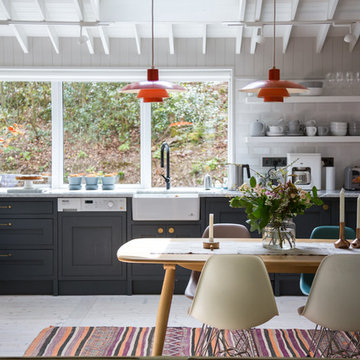
Photographs by Doreen Kilfeather appeared in Image Interiors Magazine, July/August 2016
These photographs convey a sense of the beautiful lakeside location of the property, as well as the comprehensive refurbishment to update the midcentury cottage. The cottage, which won the RTÉ television programme Home of the Year is a tranquil home for interior designer Egon Walesch and his partner in county Westmeath, Ireland.
Walls throughout are painted Farrow & Ball Cornforth White. Doors, skirting, window frames, beams painted in Farrow & Ball Strong White. Floors treated with Woca White Oil.
Bespoke kitchen by Jim Kelly in Farrow & Ball Downpipe. Vintage Louis Poulsen pendant lamps above Ercol table and Eames DSR chairs. Vintage rug from Morocco.
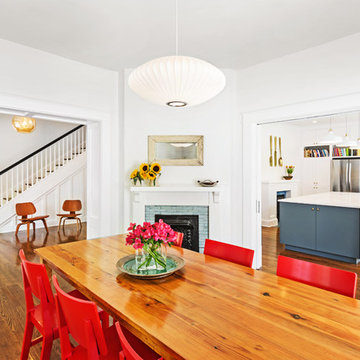
Denise Retallack Photography
This is an example of a mid-sized transitional separate dining room in Other with white walls, medium hardwood floors, a corner fireplace and a tile fireplace surround.
This is an example of a mid-sized transitional separate dining room in Other with white walls, medium hardwood floors, a corner fireplace and a tile fireplace surround.
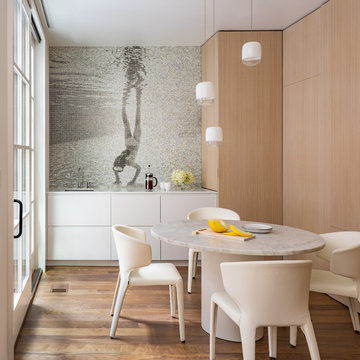
Collaborating with Stern McCafferty, Artaic fabricated this custom mosaic using an image of their daughter during vacation. The minimal design is refreshingly modern, and the abundant sunlight works perfectly with the mosaic backsplash, lighting up the glass tile to make the swimmer sparkle. Photograph by Eric Roth.
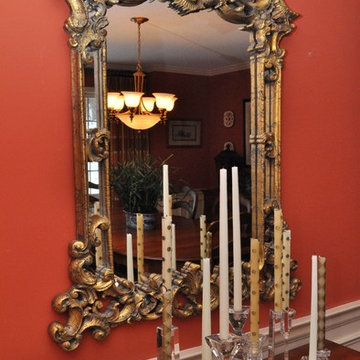
Inspiration for a mid-sized traditional separate dining room in New York with red walls, medium hardwood floors and no fireplace.
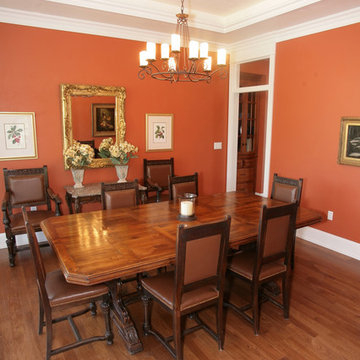
This is an example of a mid-sized traditional separate dining room in Other with orange walls and medium hardwood floors.
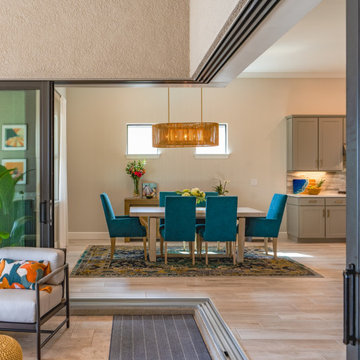
We transformed this Florida home into a modern beach-themed second home with thoughtful designs for entertaining and family time.
In the dining space, a wooden dining table takes center stage, surrounded by chairs upholstered in vibrant green, perfectly complementing the beach theme. Elegant lighting and a beautiful carpet add a touch of sophistication to this inviting space.
---Project by Wiles Design Group. Their Cedar Rapids-based design studio serves the entire Midwest, including Iowa City, Dubuque, Davenport, and Waterloo, as well as North Missouri and St. Louis.
For more about Wiles Design Group, see here: https://wilesdesigngroup.com/
To learn more about this project, see here: https://wilesdesigngroup.com/florida-coastal-home-transformation
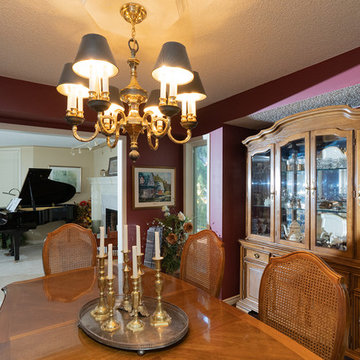
Mid-sized traditional separate dining room in Calgary with a standard fireplace, a plaster fireplace surround, purple walls, medium hardwood floors and brown floor.
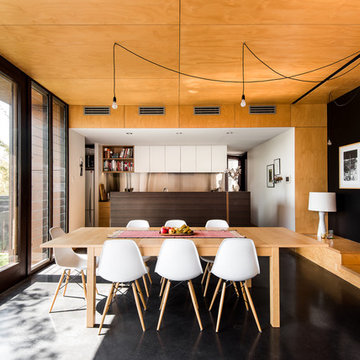
Photography: Dion Photography
Mid-sized contemporary kitchen/dining combo in Perth with white walls and concrete floors.
Mid-sized contemporary kitchen/dining combo in Perth with white walls and concrete floors.
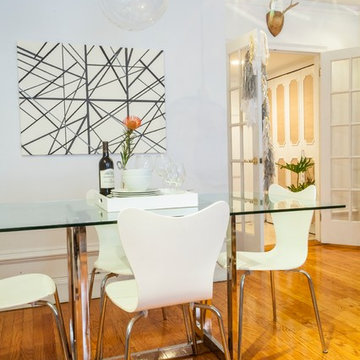
Robert Englebright
This is an example of a mid-sized contemporary open plan dining in New York with medium hardwood floors and white walls.
This is an example of a mid-sized contemporary open plan dining in New York with medium hardwood floors and white walls.
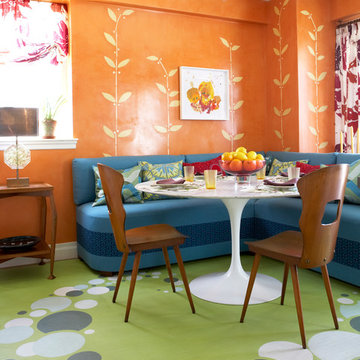
For the light-bathed room off the hard-working kitchen, Sara began with spellbinding color as inspiration. On the walls she used an earthy, hot-flashing orange, a hue of fruits and flowers, and covered the banquette in brilliant turquoise, a cool pool of complementary color. Playful, freewheeling, and unconventional, the space offers both safe harbor and escape.
Photo Credit: Johnny Valiant ( http://www.jonnyvaliant.com/)
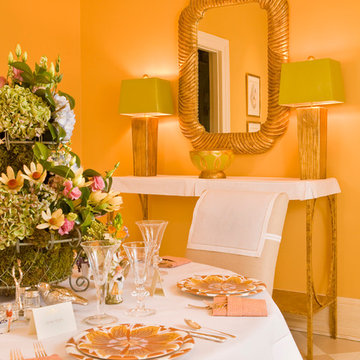
This is an example of a mid-sized traditional open plan dining in DC Metro with yellow walls.
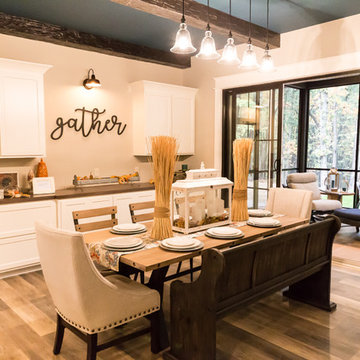
Mid-sized transitional open plan dining in Grand Rapids with beige walls, vinyl floors and brown floor.
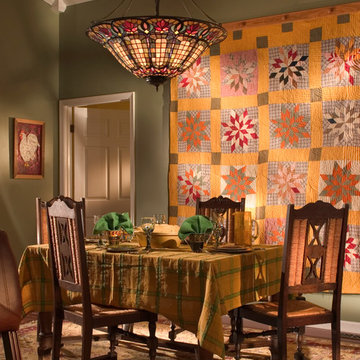
My client collects quilts and this is one of her favorites. Rather than relegate them to a chest or on beds, I used this as one of the inspirations for the color scheme. She had the table and chairs in storage and was thrilled to finally be able to incorporate them. If you notice, the leather chair from the entrance is in the foreground, easy to pull in for extra seating. Notice the rooster on the wall by the door.
Photo Credit: Robert Thien
Mid-sized Orange Dining Room Design Ideas
1