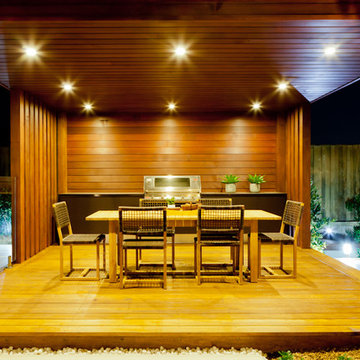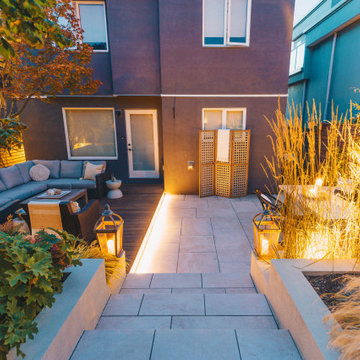Mid-sized Orange Patio Design Ideas
Refine by:
Budget
Sort by:Popular Today
41 - 60 of 567 photos
Item 1 of 3
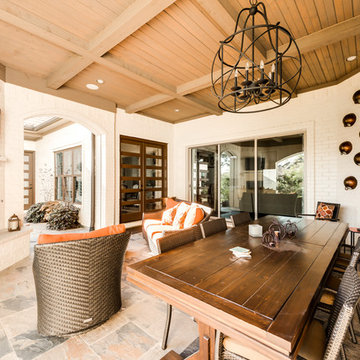
Blane Balduf
Mid-sized transitional backyard patio in Dallas with an outdoor kitchen and a roof extension.
Mid-sized transitional backyard patio in Dallas with an outdoor kitchen and a roof extension.
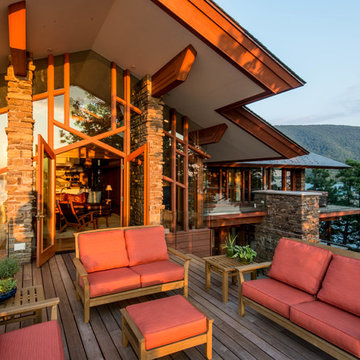
A lake house on Smith Mountain lake. The residence uses stone, glass, and wood to provide views to the lake. The large roof overhangs protect the glass from the sun. An open plan allows for the sharing of space between functions. Most of the rooms enjoy a view of the water.
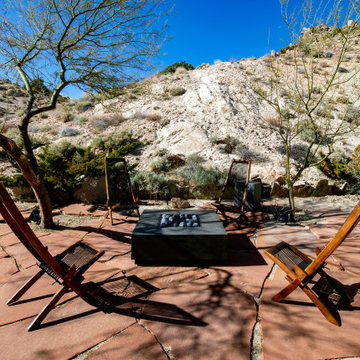
Mid-sized backyard patio in Los Angeles with a fire feature and natural stone pavers.
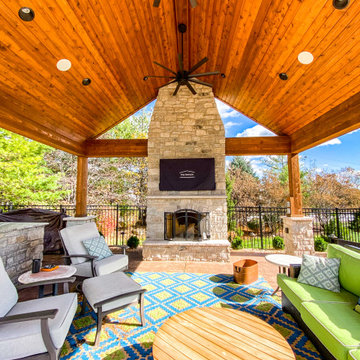
A pool house with a stamped concrete patio, open webbed gable, and a fireplace.
Inspiration for a mid-sized backyard patio in St Louis with with fireplace, stamped concrete and a gazebo/cabana.
Inspiration for a mid-sized backyard patio in St Louis with with fireplace, stamped concrete and a gazebo/cabana.
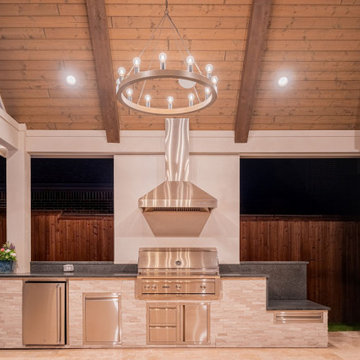
This outdoor living area is complete with a gorgeous outdoor kitchen and plenty of room for dining as well.
All appliances are from RCS - grill, fridge, storage drawers and a great venthood with a beautiful granite countertop from Allied Stone.
Photographer credit: Stephen Murphey @Snappointmedia
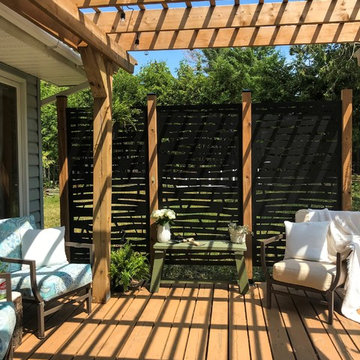
The customer wanted to create an outdoor space for their cottage. A wooden pergola and three Hideaway Privacy Screens provide the frame for their patio to give them another outdoor space while ensuring shade during the long summer days.
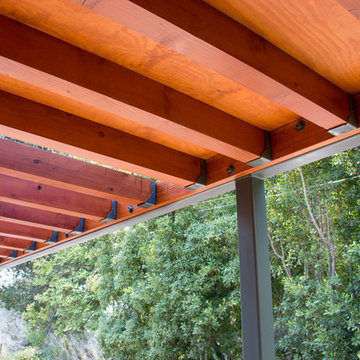
The previous year Finesse, Inc. remodeled this home in Monrovia and created the 9-lite window at the entry of the home. After experiencing some intense weather we were called back to build this new entry way. The entry consists of 1/3 covered area and 2/3 area exposed to allow some light to come in. Fabricated using square steel posts and beams with galvanized hangers and Redwood lumber. A steel cap was placed at the front of the entry to really make this Modern home complete. The fence and trash enclosure compliment the curb appeal this home brings.
PC: Aaron Gilless
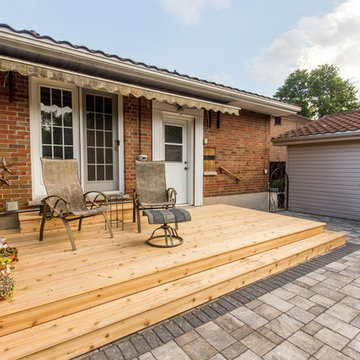
Design ideas for a mid-sized traditional backyard patio in Toronto with decking and no cover.
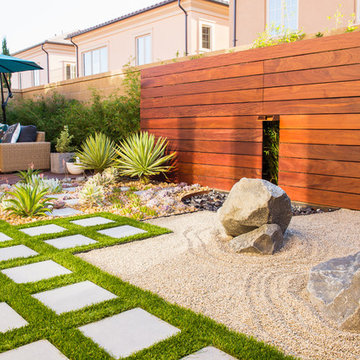
Studio H. Landscape Architecture, Inc.
Photo of a mid-sized modern backyard patio in Orange County with concrete pavers.
Photo of a mid-sized modern backyard patio in Orange County with concrete pavers.
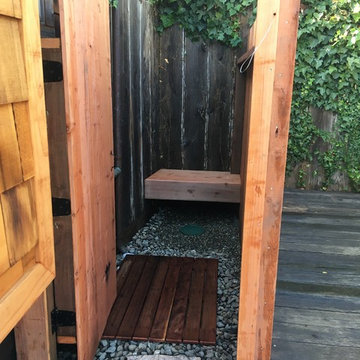
Inspiration for a mid-sized beach style backyard patio in Other with an outdoor shower.
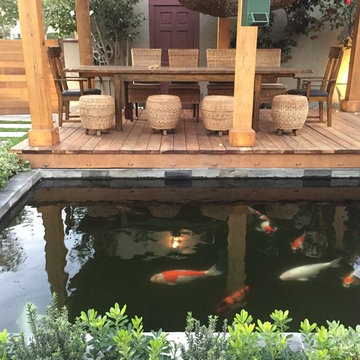
Koi pond in between decks. Pergola and decking are redwood. Concrete pillars under the steps for support. There are ample space in between the supporting pillars for koi fish to swim by, provides cover from sunlight and possible predators. Koi pond filtration is located under the wood deck, hidden from sight. The water fall is also a biological filtration (bakki shower). Pond water volume is 5500 gallon. Artificial grass and draught resistant plants were used in this yard.
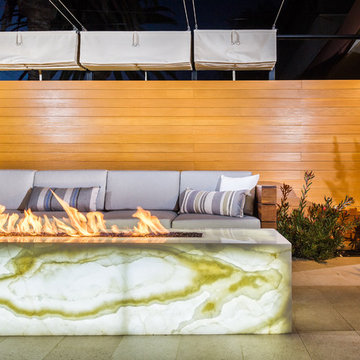
Ulimited Style Photography
http://www.houzz.com/ideabooks/49412194/list/patio-details-a-relaxing-front-yard-retreat-in-los-angeles
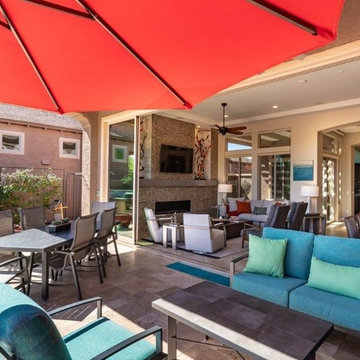
Pat Kofahl, Photographer
Design ideas for a mid-sized transitional backyard patio in Minneapolis with a fire feature, natural stone pavers and a roof extension.
Design ideas for a mid-sized transitional backyard patio in Minneapolis with a fire feature, natural stone pavers and a roof extension.
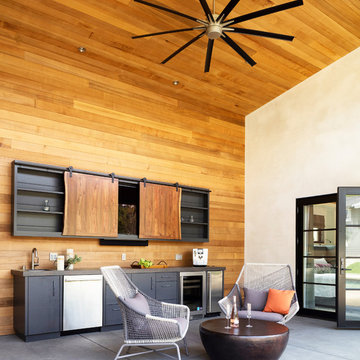
Our clients use this modern breezeway for hosting rock bands, throwing football parties and simply sitting and enjoying delicious summer cocktails.
Design ideas for a mid-sized modern backyard patio in Orange County with an outdoor kitchen, concrete slab and a roof extension.
Design ideas for a mid-sized modern backyard patio in Orange County with an outdoor kitchen, concrete slab and a roof extension.
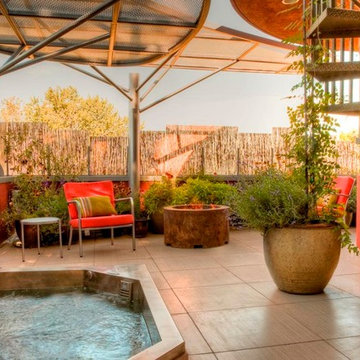
Shading and Privacy Screen for 2nd Level Patio with Hot Tub
Design ideas for a mid-sized contemporary backyard patio in Denver with concrete slab, a gazebo/cabana and a fire feature.
Design ideas for a mid-sized contemporary backyard patio in Denver with concrete slab, a gazebo/cabana and a fire feature.
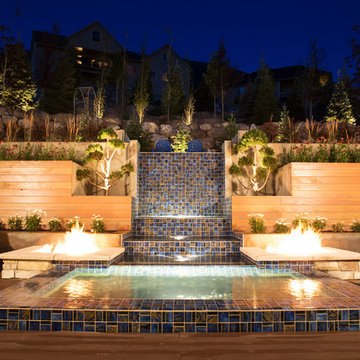
This view, enjoyed from the back porch and family room, is spectacular. Tongue and groove cedar slats are fixed on the concrete wall for added contrast and impact.
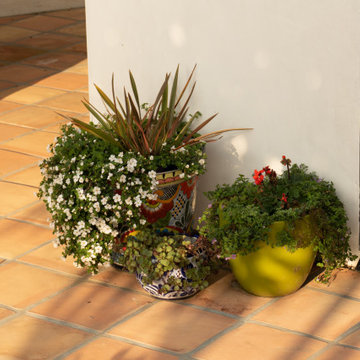
Located on a steep hill above downtown Ventura, this modern Spanish house features panoramic views of town with the ocean and Channel Islands beyond. While the views are amazing from a large front deck, the steep slope presented some constraints on the landscape design.
Although the property is about a third-of-an-acre, the only useable and open garden space is a small (about 500 square feet) area to the West of the house. The house sits at the back of the property, and another steep hill on the neighboring property behind is held back by a tall retaining wall, leaving just enough room for a narrow, hardscaped patio in the back yard.
Bright plantings along the back of the property delineate the home from the neighboring property, and we chose plantings to help stabilize the soil and further develop the Spanish garden look while creating a lush, inviting feel. Additionally, we added 52 pieces of pottery to soften and add interest to the back garden and patio areas. Succulents, herbs, and California natives fill the pottery along with bright, sweet-smelling, tropical-looking, and climate-appropriate plants.
Slope stabilization was paramount for the front hill. Beyond that, finding plants that would thrive on the steep slope was the next obstacle. Finally, the aesthetics could be addressed, and we worked to find plants that meshed with the architecture—blending plants with white and orange to play off the red-tiled roofs and white-plastered walls that are emblematic of the Spanish style of this house as well as the predominate style of the neighborhood.
The flattish area to the West was designed with the idea of creating a contemporary take on the parterre garden. Reminiscent of Mediterranean gardens, this vegetable and herb garden substitutes formal hedges with formal Corten steel planters to honor the modern Spanish architecture of the house. The citrus, herbs, and vegetables serve the foodie clients well.
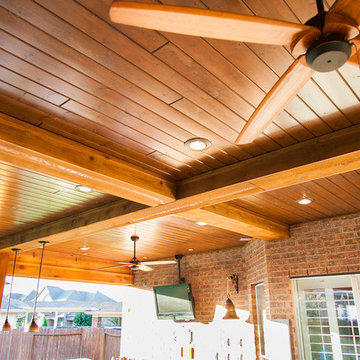
In Katy, Texas, Tradition Outdoor Living designed an outdoor living space, transforming the average backyard into a Texas Ranch-style retreat.
Entering this outdoor addition, the scene boasts Texan Ranch with custom made cedar Barn-style doors creatively encasing the recessed TV above the fireplace. Maintaining the appeal of the doors, the fireplace cedar mantel is adorned with accent rustic hardware. The 60” electric fireplace, remote controlled with LED lights, flickers warm colors for a serene evening on the patio. An extended hearth continues along the perimeter of living room, creating bench seating for all.
This combination of Rustic Taloka stack stone, from the fireplace and columns, and the polished Verano stone, capping the hearth and columns, perfectly pairs together enhancing the feel of this outdoor living room. The cedar-trimmed coffered beams in the tongue and groove ceiling and the wood planked stamped concrete make this space even more unique!
In the large Outdoor Kitchen, beautifully polished New Venetian Gold granite countertops allow the chef plenty of space for serving food and chatting with guests at the bar. The stainless steel appliances sparkle in the evening while the custom, color-changing LED lighting glows underneath the kitchen granite.
In the cooler months, this outdoor space is wired for electric radiant heat. And if anyone is up for a night of camping at the ranch, this outdoor living space is ready and complete with an outdoor bathroom addition!
Photo Credit: Jennifer Sue Photography
Mid-sized Orange Patio Design Ideas
3
