Refine by:
Budget
Sort by:Popular Today
121 - 140 of 13,055 photos
Item 1 of 3
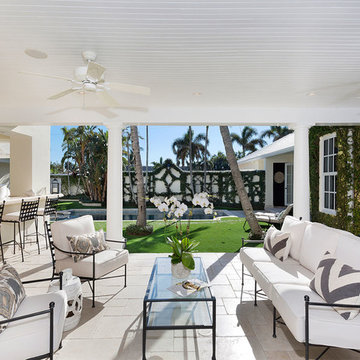
Loggia
Mid-sized beach style backyard rectangular natural pool in Other with tile.
Mid-sized beach style backyard rectangular natural pool in Other with tile.
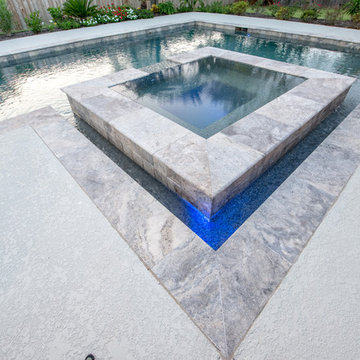
These color-changing lights are beautiful under the water. Materials used are travertine coping and spa walls, pebble tec pool surface, and spraydeck for the decking. Call us at (979) 704-6102
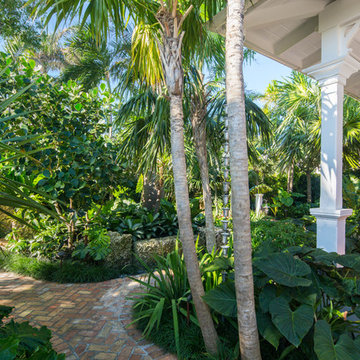
Tamara Alvarez
Design ideas for a mid-sized tropical front yard full sun garden in Miami with concrete pavers.
Design ideas for a mid-sized tropical front yard full sun garden in Miami with concrete pavers.
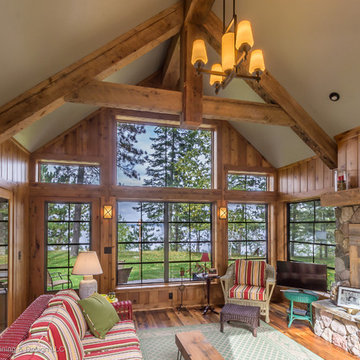
Dan Heid
Design ideas for a mid-sized country side yard screened-in verandah in Minneapolis.
Design ideas for a mid-sized country side yard screened-in verandah in Minneapolis.
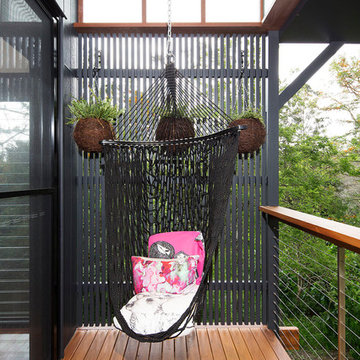
Mid-sized modern deck in Brisbane with a vertical garden and a roof extension.
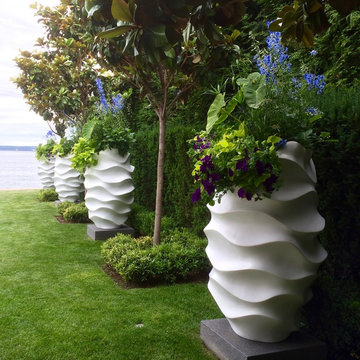
Tammyanne Matthew
Inspiration for a mid-sized modern backyard partial sun formal garden for summer in Vancouver with a container garden and concrete pavers.
Inspiration for a mid-sized modern backyard partial sun formal garden for summer in Vancouver with a container garden and concrete pavers.
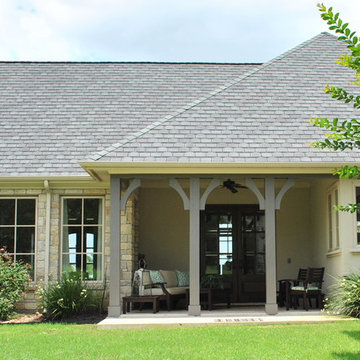
The clients imagined a rock house with cut stone accents and a steep roof with French and English influences; an asymmetrical house that spread out to fit their broad building site.
We designed the house with a shallow, but rambling footprint to allow lots of natural light into the rooms.
The interior is anchored by the dramatic but cozy family room that features a cathedral ceiling and timber trusses. A breakfast nook with a banquette is built-in along one wall and is lined with windows on two sides overlooking the flower garden.
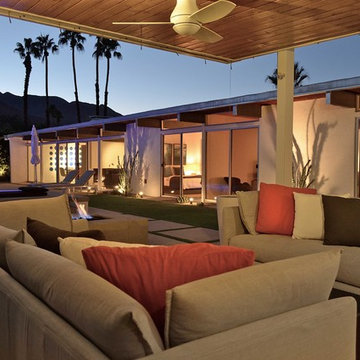
The pavilion was custom designed and built, incorporating a wood slat ceiling, ceiling fans, commercial misting system, ambient lighting, fire feature and a automatic roll down solar shade. It was built large enough to fit a comfortable social area and a dining area that seats 8.
Photo Credit: Henry Connell
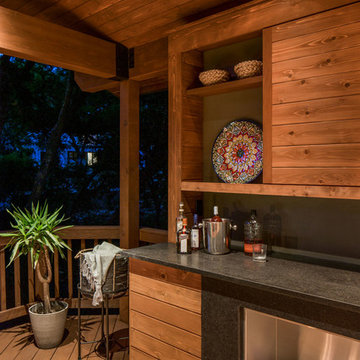
dimmable LED lighting • bio fuel fireplace • ipe • redwood • glulam • cedar to match existing • granite bar • photography by Tre Dunham
Photo of a mid-sized contemporary backyard deck in Austin with a fire feature and a roof extension.
Photo of a mid-sized contemporary backyard deck in Austin with a fire feature and a roof extension.
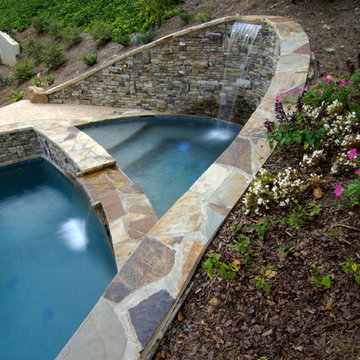
Photo of a mid-sized country backyard custom-shaped natural pool in Atlanta with a water feature and brick pavers.
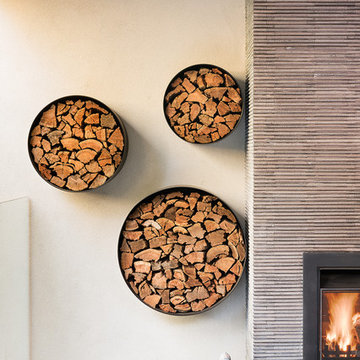
Tim Turner Photographer
Mid-sized modern backyard patio in Melbourne with a fire feature, concrete pavers and a roof extension.
Mid-sized modern backyard patio in Melbourne with a fire feature, concrete pavers and a roof extension.
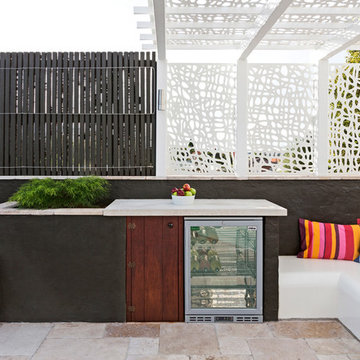
A small storage space to keep drinkware, and an outdoor fridge for the beverages!
Photo of a mid-sized contemporary backyard garden in Melbourne with natural stone pavers.
Photo of a mid-sized contemporary backyard garden in Melbourne with natural stone pavers.
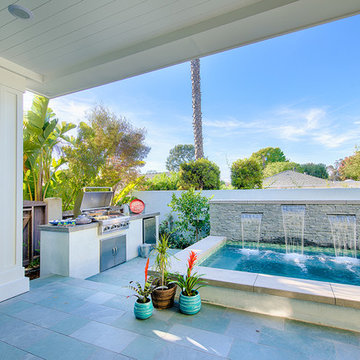
This backyard features a jacuzzi, grilling station and fire pit for outdoor entertaining that's sure to impress. We partnered with Jennifer Allison Design on this project. Her design firm contacted us to paint the entire house - inside and out. Images are used with permission. You can contact her at (310) 488-0331 for more information.
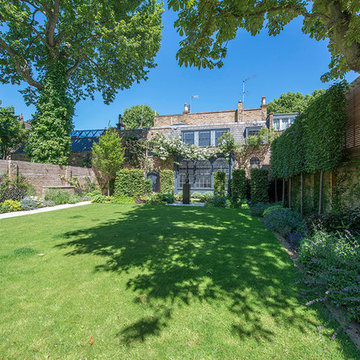
This is an example of a mid-sized traditional backyard full sun garden for summer in London with natural stone pavers.
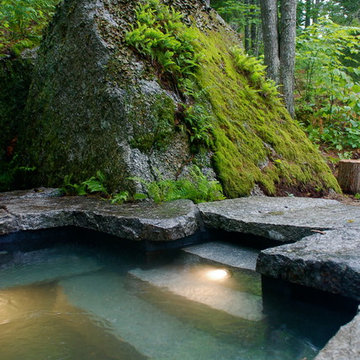
The siting and design of the spa was centered on the concept of water filling a void where a boulder may once have been located. By painstakingly preserving the adjacent boulder during construction, integrating site boulders within the spa and using native stone around the spa this concept is achieved. Plants surrounding the spa further integrated it into its context.
Richardson & Associates, Landscape Architects
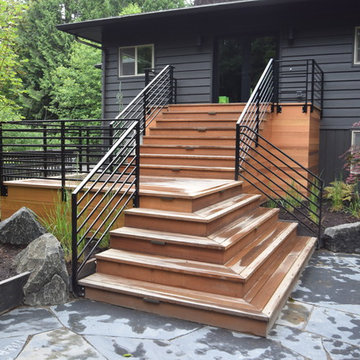
Orlando Construction Inc.
Photo of a mid-sized modern front yard verandah in Portland with decking and a roof extension.
Photo of a mid-sized modern front yard verandah in Portland with decking and a roof extension.
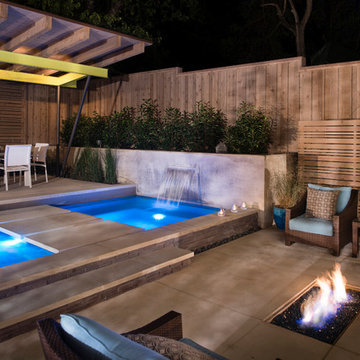
The planning phase of this modern retreat was an intense collaboration that took place over the course of more than two years. While the initial design concept exceeded the clients' expectations, it also exceeded their budget beyond the point of comfort.
The next several months were spent modifying the design, in attempts to lower the budget. Ultimately, the decision was made that they would hold off on the project until they could budget for the original design, rather than compromising the vision.
About a year later, we repeated that same process, which resulted in the same outcome. After another year-long hiatus, we met once again. We revisited design thoughts, each of us bringing to the table new ideas and options.
Each thought simply solidified the fact that the initial vision was absolutely what we all wanted to see come to fruition, and the decision was finally made to move forward.
The main challenge of the site was elevation. The Southeast corner of the lot stands 5'6" above the threshold of the rear door, while the Northeast corner dropped a full 2' below the threshold of the door.
The backyard was also long and narrow, sloping side-to-side and toward the house. The key to the design concept was to deftly place the project into the slope and utilize the elevation changes, without allowing them to dominate the yard, or overwhelm the senses.
The unseen challenge on this project came in the form of hitting every underground issue possible. We had to relocate the sewer main, the gas line, and the electrical service; and since rock was sitting about 6" below the surface, all of these had to be chiseled through many feet of dense rock, adding to our projected timeline and budget.
As you enter the space, your first stop is an outdoor living area. Smooth finished concrete, colored to match the 'Leuder' limestone coping, has a subtle saw-cut pattern aligned with the edges of the recessed fire pit.
In small spaces, it is important to consider a multi-purpose approach. So, the recessed fire pit has been fitted with an aluminum cover that allows our client to set up tables and chairs for entertaining, right over the top of the fire pit.
From here, it;s two steps up to the pool elevation, and the floating 'Leuder' limestone stepper pads that lead across the pool and hide the dam wall of the flush spa.
The main retaining wall to the Southeast is a poured concrete wall with an integrated sheer descent waterfall into the spa. To bring in some depth and texture, a 'Brownstone' ledgestone was used to face both the dropped beam on the pool, and the raised beam of the water feature wall.
The main water feature is comprised of five custom made stainless steel scuppers, supplied by a dedicated booster pump.
Colored concrete stepper pads lead to the 'Ipe' wood deck at the far end of the pool. The placement of this wood deck allowed us to minimize our use of retaining walls on the Northeast end of the yard, since it drops off over three feet below the elevation of the pool beam.
One of the most unique features on this project has to be the structure over the dining area. With a unique combination of steel and wood, the clean modern aesthetic of this structure creates a visual stamp in the space that standard structure could not accomplish.
4" steel posts, painted charcoal grey, are set on an angle, 4' into the bedrock, to anchor the structure. Steel I-beams painted in green-yellow color--aptly called "frolic"--act as the base to the hefty cedar rafters of the roof structure, which has a slight pitch toward the rear.
A hidden gutter on the back of the roof sends water down a copper rain chain, and into the drainage system. The backdrop for both this dining area , as well as the living area, is the horizontal screen panel, created with alternating sizes of cedar planks, stained to a calm hue of dove grey.
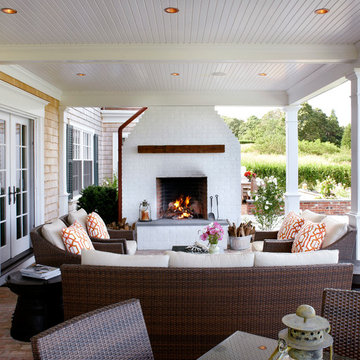
The wood burning fireplace and exterior seating offer a perfect setting for outdoor entertaining. Greg Premru Photography
Inspiration for a mid-sized beach style backyard patio in Boston with a fire feature, brick pavers and a roof extension.
Inspiration for a mid-sized beach style backyard patio in Boston with a fire feature, brick pavers and a roof extension.
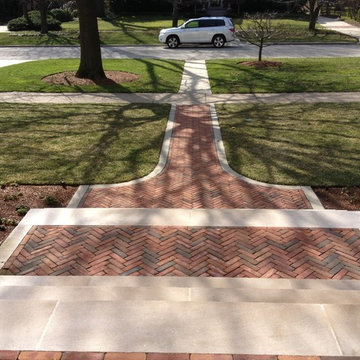
Landscape Architect: Kettelkamp and Kettelkamp Landscape Architecture
Photo of a mid-sized traditional front yard garden in Chicago with brick pavers.
Photo of a mid-sized traditional front yard garden in Chicago with brick pavers.
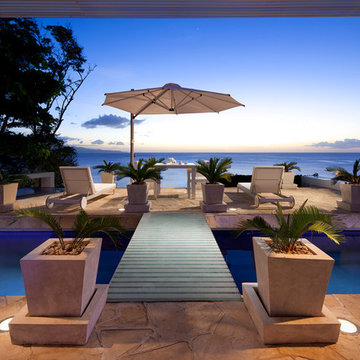
Mike Butler
Inspiration for a mid-sized tropical backyard custom-shaped infinity pool in Other with a water feature and natural stone pavers.
Inspiration for a mid-sized tropical backyard custom-shaped infinity pool in Other with a water feature and natural stone pavers.
Mid-sized Outdoor Design Ideas
7





