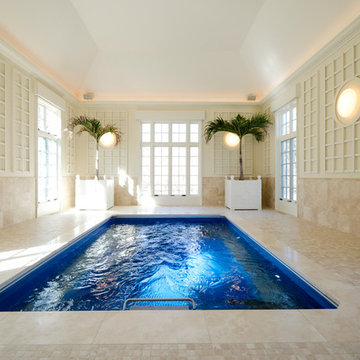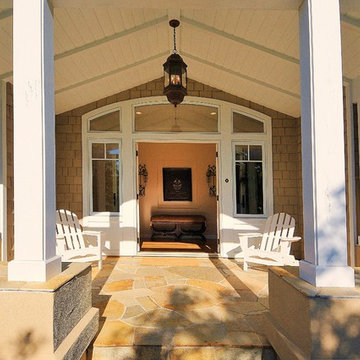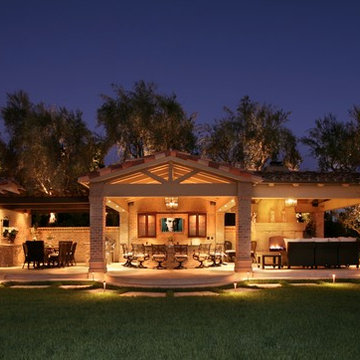Refine by:
Budget
Sort by:Popular Today
1 - 20 of 30 photos
Item 1 of 3
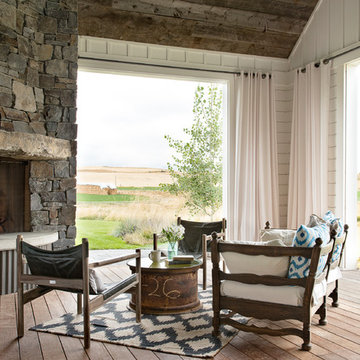
Locati Architects, LongViews Studio
Design ideas for a mid-sized country side yard deck in Other with a fire feature and a roof extension.
Design ideas for a mid-sized country side yard deck in Other with a fire feature and a roof extension.
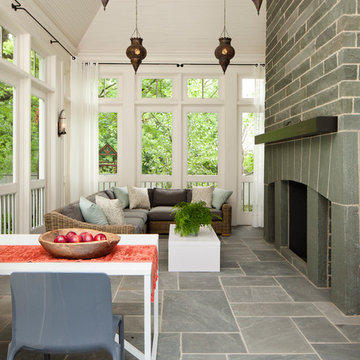
Chris Giles
Inspiration for a mid-sized beach style backyard screened-in verandah in Chicago with natural stone pavers and a roof extension.
Inspiration for a mid-sized beach style backyard screened-in verandah in Chicago with natural stone pavers and a roof extension.
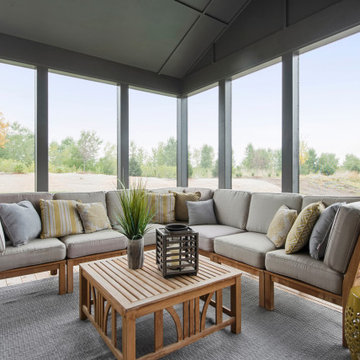
Hayward Model - Heritage Collection
Pricing, floorplans, virtual tours, community information & more at https://www.robertthomashomes.com/
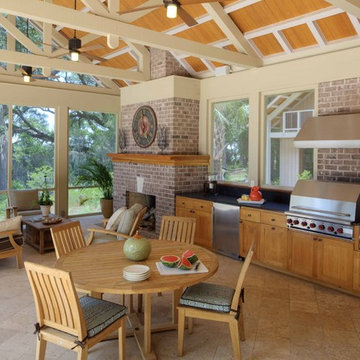
outdoor Kitchen
Design ideas for a mid-sized traditional backyard verandah in Atlanta with an outdoor kitchen, a roof extension and tile.
Design ideas for a mid-sized traditional backyard verandah in Atlanta with an outdoor kitchen, a roof extension and tile.
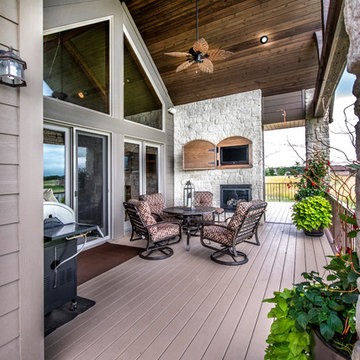
Alan Jackson- Jackson Studios
Inspiration for a mid-sized arts and crafts backyard deck in Omaha.
Inspiration for a mid-sized arts and crafts backyard deck in Omaha.
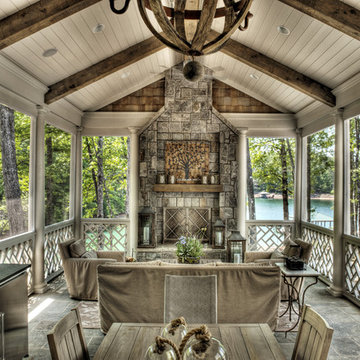
Great outdoor living area with view of the lake.
Design ideas for a mid-sized traditional backyard verandah in Other with a fire feature, a roof extension and natural stone pavers.
Design ideas for a mid-sized traditional backyard verandah in Other with a fire feature, a roof extension and natural stone pavers.
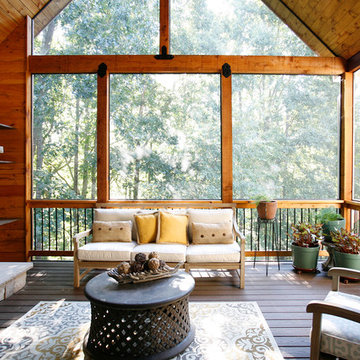
Barbara Brown Photography
Inspiration for a mid-sized country verandah in Atlanta.
Inspiration for a mid-sized country verandah in Atlanta.
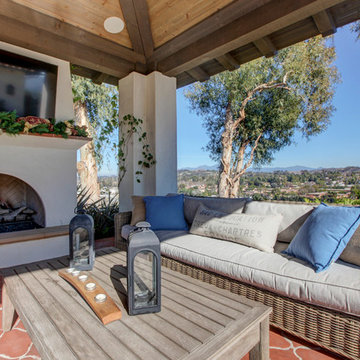
Inspiration for a mid-sized mediterranean backyard patio in Orange County with tile, a gazebo/cabana and with fireplace.
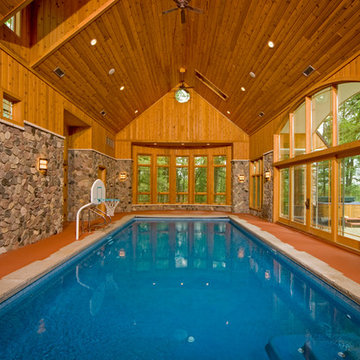
Hilliard Photographics
This is an example of a mid-sized country indoor rectangular pool in Chicago with concrete slab.
This is an example of a mid-sized country indoor rectangular pool in Chicago with concrete slab.
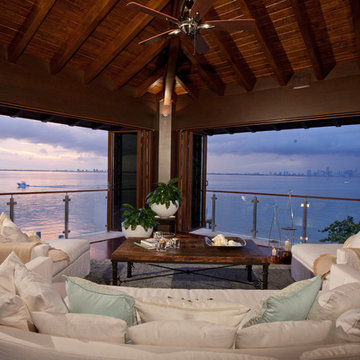
Inspiration for a mid-sized tropical backyard screened-in verandah in Miami with a roof extension and decking.
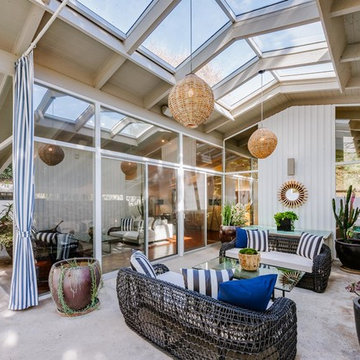
Design ideas for a mid-sized midcentury courtyard patio in Los Angeles with a container garden and a roof extension.
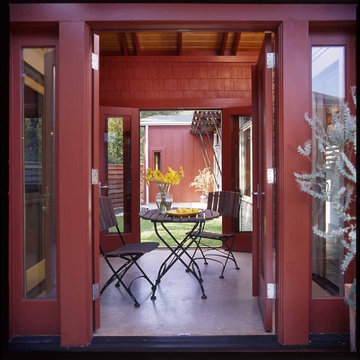
Taking a nod from early pioneer homes, this breezway invites natural air currents to ventilate the home. The space is designed to connect two of the three exterior courtyards, to expand the footprint of the home into the landcape and make a comfortable ambiguity between the interior and exterior.
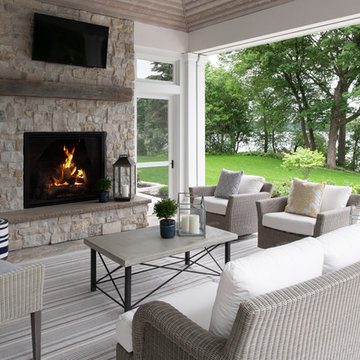
Scott Amundson Photography
Inspiration for a mid-sized transitional backyard verandah in Minneapolis with a fire feature, natural stone pavers and a roof extension.
Inspiration for a mid-sized transitional backyard verandah in Minneapolis with a fire feature, natural stone pavers and a roof extension.
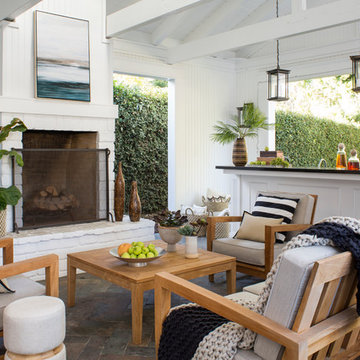
Meghan Bob Photography
Mid-sized transitional patio in Los Angeles with natural stone pavers and a roof extension.
Mid-sized transitional patio in Los Angeles with natural stone pavers and a roof extension.
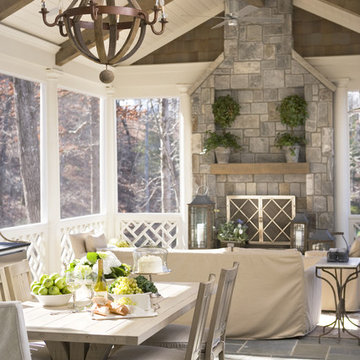
With its cedar shake roof and siding, complemented by Swannanoa stone, this lakeside home conveys the Nantucket style beautifully. The overall home design promises views to be enjoyed inside as well as out with a lovely screened porch with a Chippendale railing.
Throughout the home are unique and striking features. Antique doors frame the opening into the living room from the entry. The living room is anchored by an antique mirror integrated into the overmantle of the fireplace.
The kitchen is designed for functionality with a 48” Subzero refrigerator and Wolf range. Add in the marble countertops and industrial pendants over the large island and you have a stunning area. Antique lighting and a 19th century armoire are paired with painted paneling to give an edge to the much-loved Nantucket style in the master. Marble tile and heated floors give way to an amazing stainless steel freestanding tub in the master bath.
Rachael Boling Photography
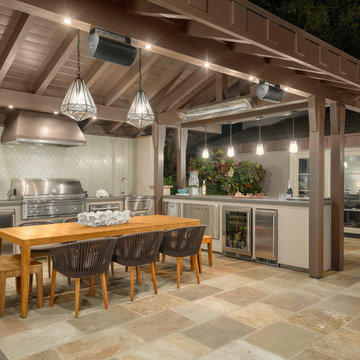
Designed to compliment the existing single story home in a densely wooded setting, this Pool Cabana serves as outdoor kitchen, dining, bar, bathroom/changing room, and storage. Photos by Ross Pushinaitus.
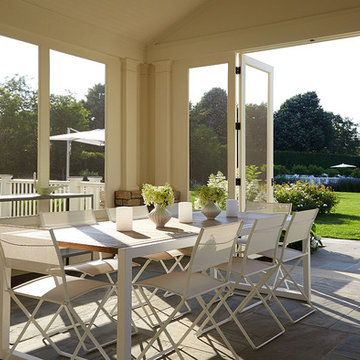
Inspiration for a mid-sized traditional backyard screened-in verandah in New York.
Mid-sized Outdoor Design Ideas
1






